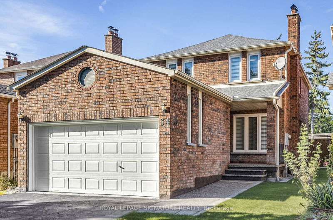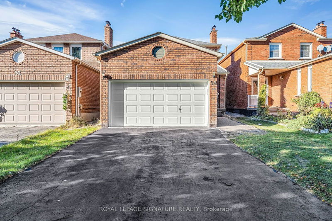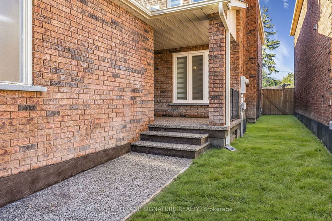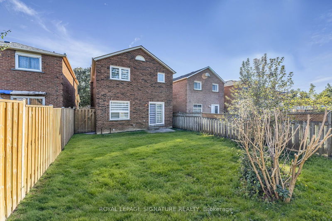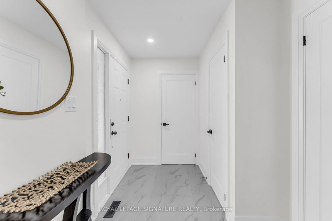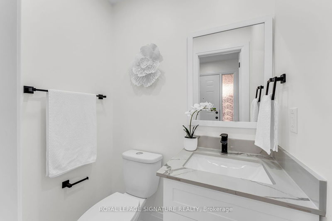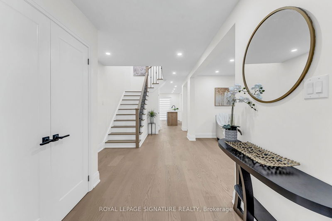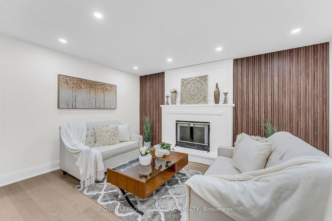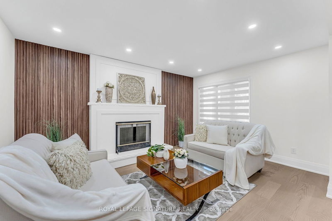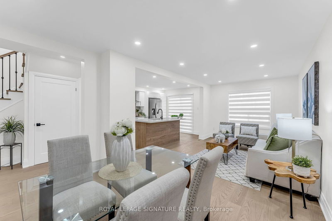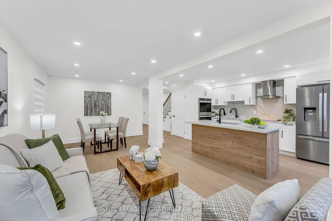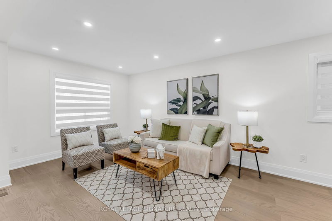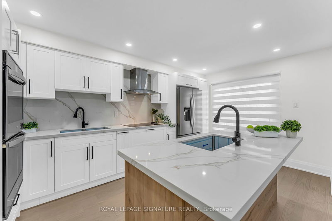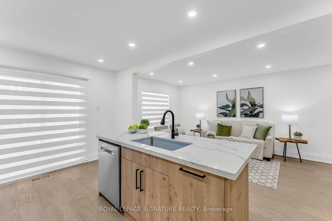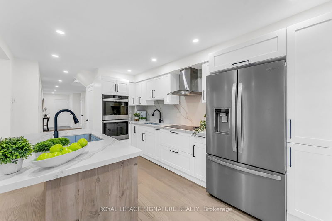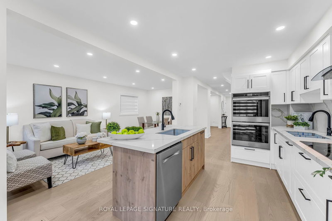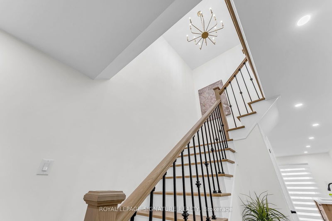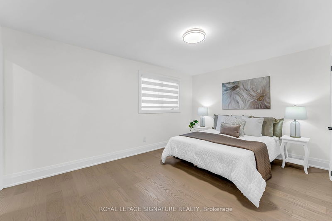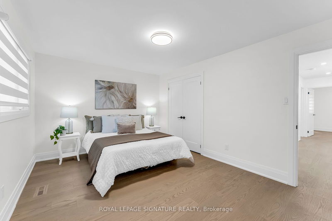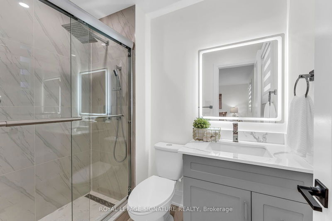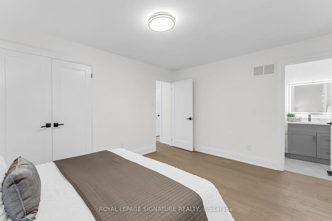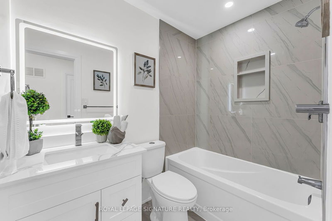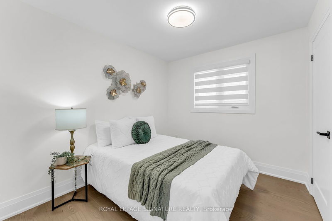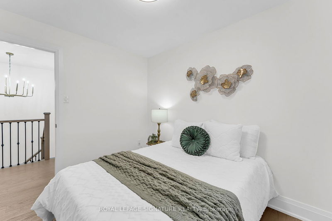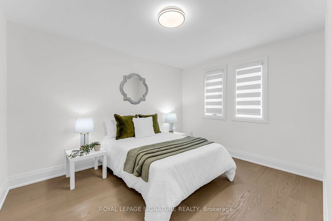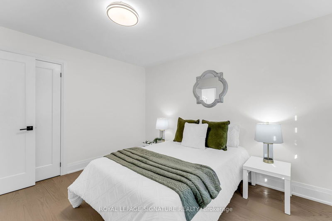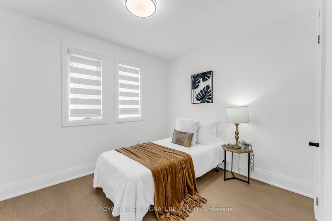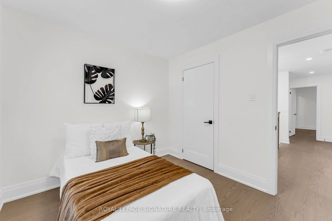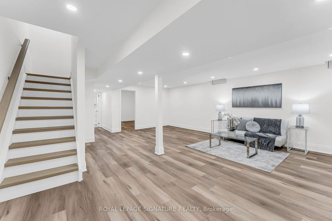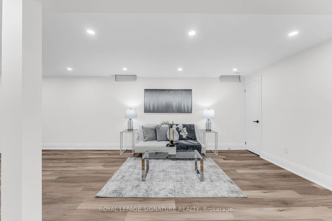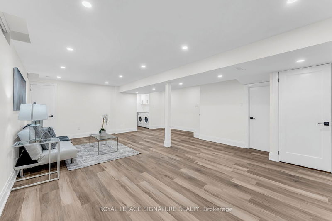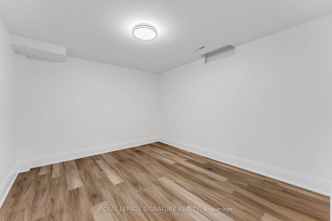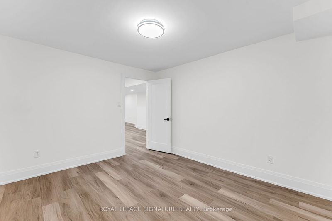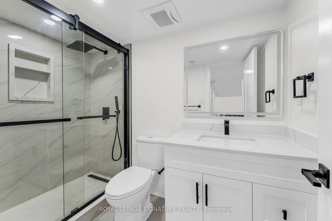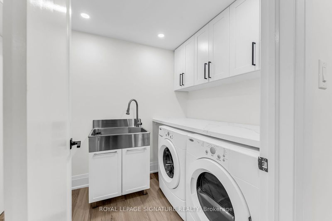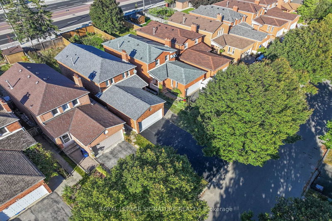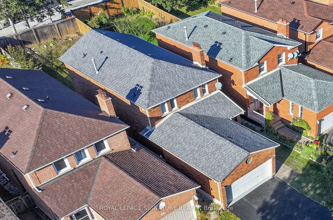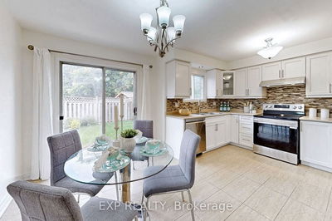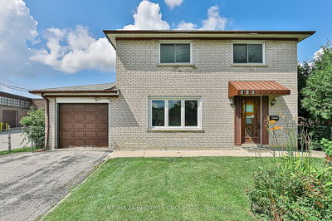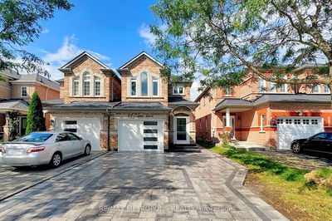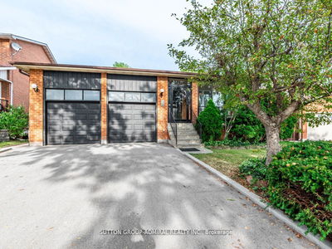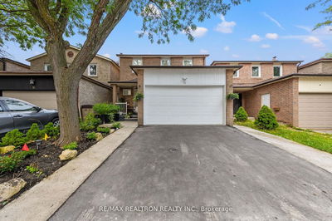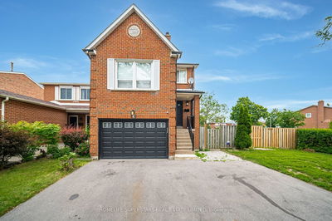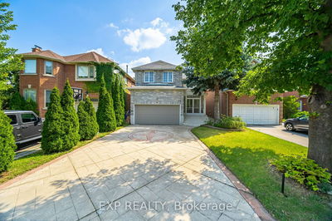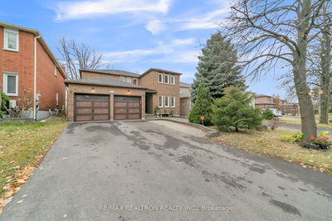Welcome To 34 Mountfield Cres!!! A Gorgeous Detached, Solid Break, 2 Storey Home, Strategically Situated On A Quite Mature Crescent In Brownridge Community, One Of Vaughans Most Desirable Neighborhoods! This Beautiful, South Facing 4+1 Bdrm & 4 Bath Turnkey Property Is Tastefully Renovated Top To Bottom & Comes With A Premium 133 Ft Deep Lot W/No Rear Neighbors! A Long Driveway W/No Sidewalk & Double Car Garage! Boasting luxurious Interior Finishings W/Over 2,700 Sqft Of Total Living Space. A Charming Property Featuring A Large Welcoming Porch, Functional Layout, Elegant Family Rm W/Fireplace & Trendy Accent Wall! Powder Rm. Huge, Sun-Filled, Combined Living/Dining Rms W/Large Windows. Chefs Gourmet Open-Concept Kitchen C/W Ceramic Tiles, Custom Modern Soft-Closing Cabinets Doors, Large Island, Quartz Countertops W/Matching Backsplash, High Quality Built-In S. S. Appliances & Walk-Out To A Private Fully Fenced Backyard. On 2nd Floor You'll Fall In Love W/The Spacious Primary Bdrm That C/W A Beautiful Ensuite Full Bath & Double Closets! Checkout The 3 Additional Good-Sized Bright Bdrms W/Own Closets & A Convenient 2nd 4 Pc Bath. On Lower Floor, Be Prepared To Be Delighted By A Completely Finished Huge Basement Apartment W/Open Concept Rec Rm, A Guest Bdrm, Full Bath, Laundry Rm & A Convenient Large Cold/Storage Rm. High-End Hardwood Flrs, Smooth Ceilings, Pot Lights & Modern Zebra Blinds Thru-Out. Matching Stained Natural Oak Stairs W/Iron Pickets & Much More!!!*** A True Turnkey Property W/Lots Of Potentials***
详情
- 上市时间: Monday, October 14, 2024
- 3D看房: View Virtual Tour for 34 Mountfield Crescent
- 城市: Vaughan
- 社区: Brownridge
- 交叉路口: Centre St/ Dufferin St
- 详细地址: 34 Mountfield Crescent, Vaughan, L4J 7E8, Ontario, Canada
- 家庭房: Fireplace, Hardwood Floor, Large Window
- 客厅: Combined W/Dining, Hardwood Floor, Large Window
- 厨房: Centre Island, Quartz Counter, Backsplash
- 挂盘公司: Royal Lepage Signature Realty - Disclaimer: The information contained in this listing has not been verified by Royal Lepage Signature Realty and should be verified by the buyer.

