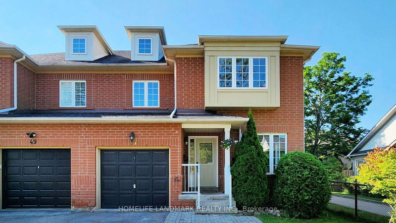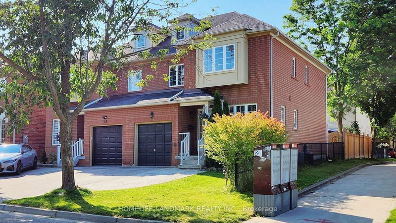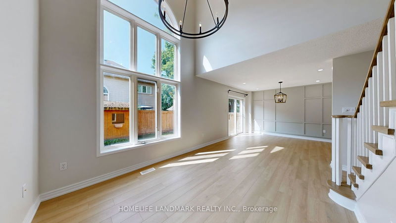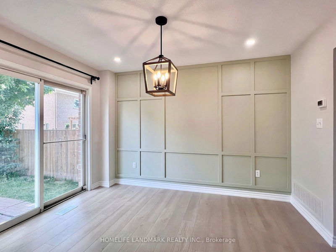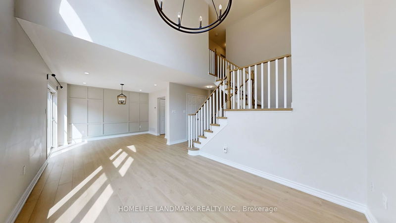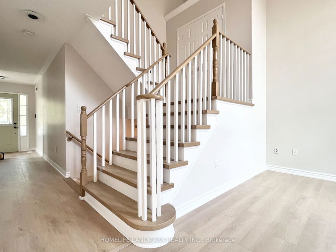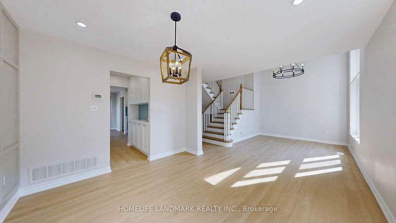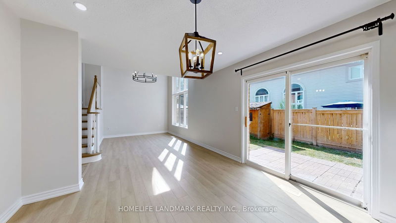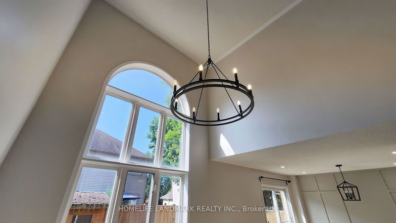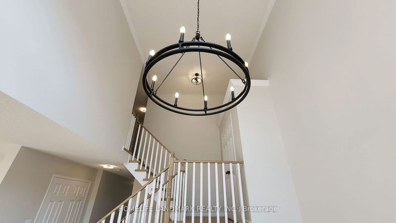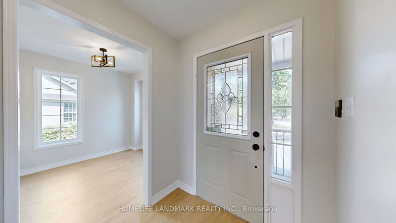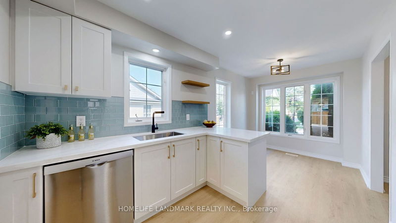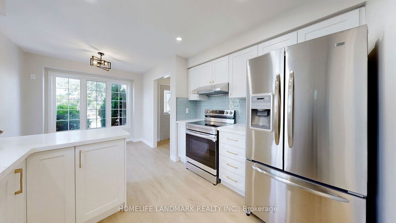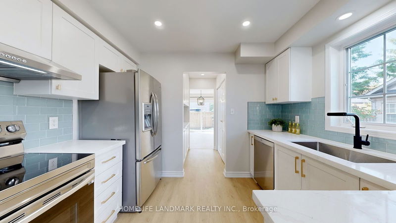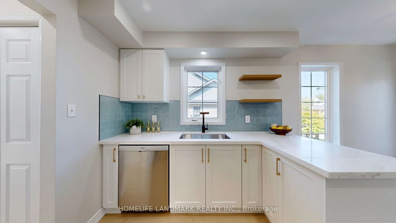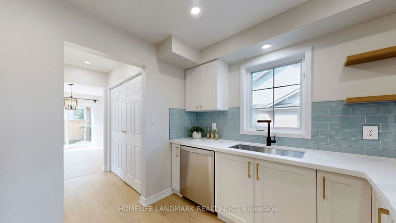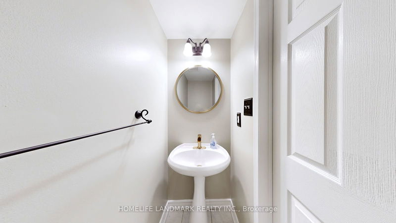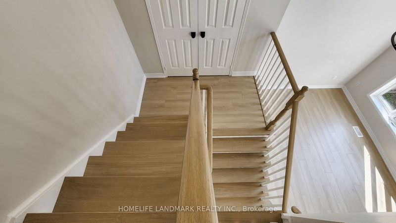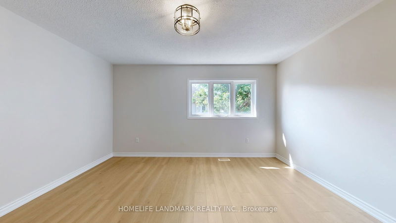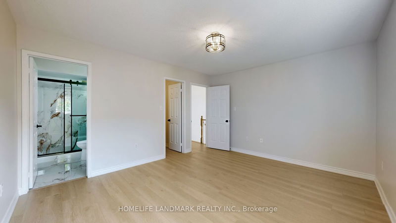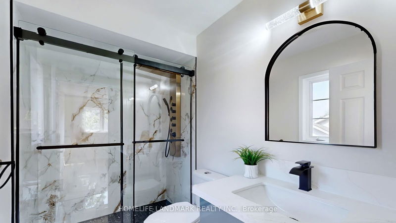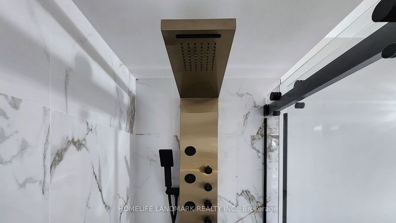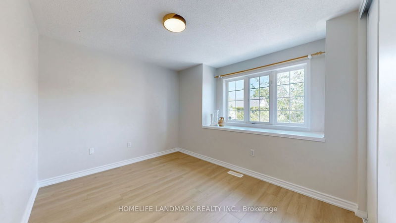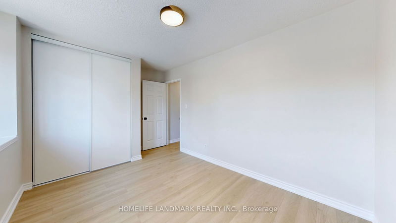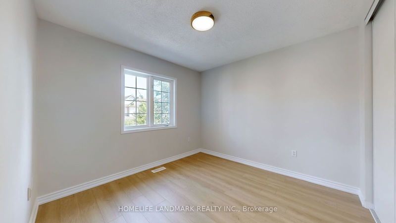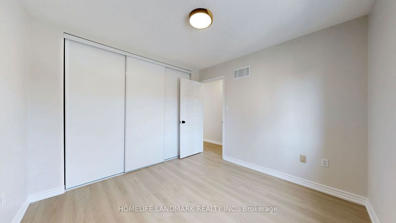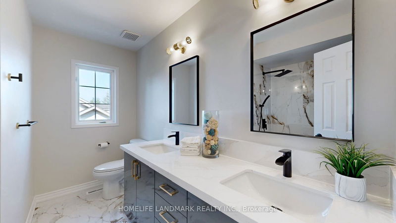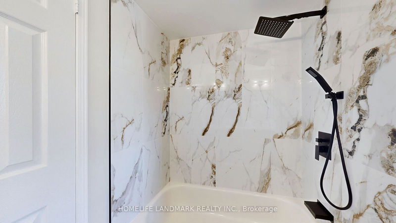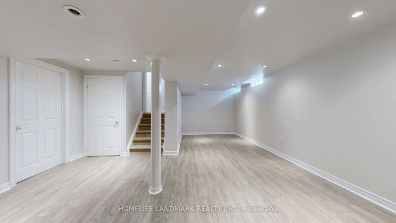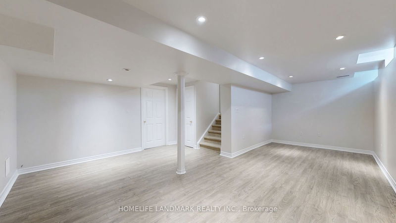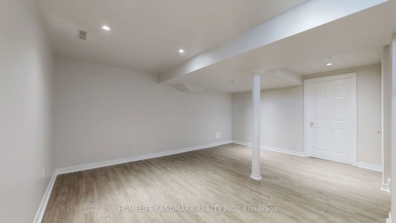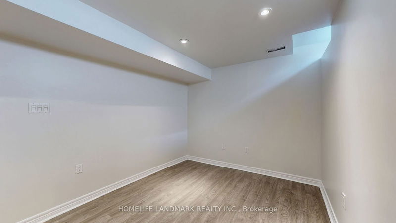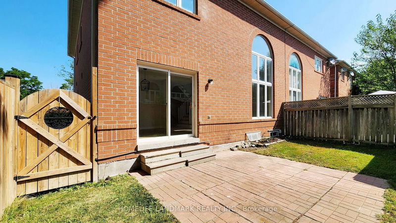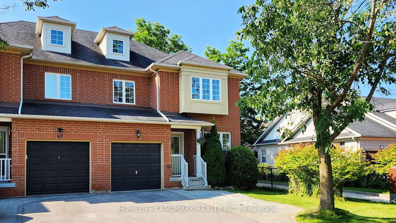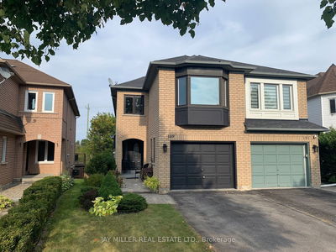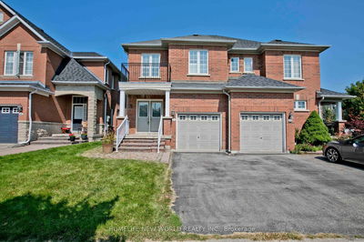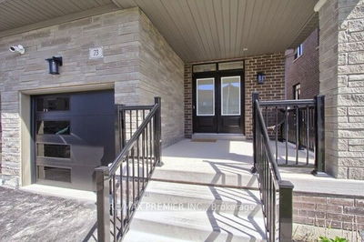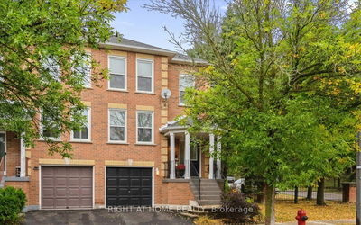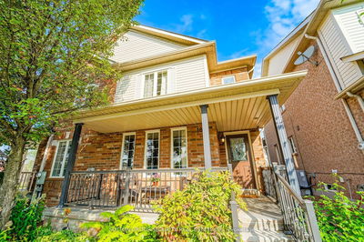Exquisite & Tastefully Designed Semi-Detached In Aurora's Sought After Desirable Community, This Beautiful 3 BR + 1, 3-Bath Family Home Loaded with $Upgrades Featuring New Wide Plank Flooring(Premium Vinyl & Laminate), Contemporary Light Fixtures Throughout, Freshly Painted, Modern Style Farmhouse Kitchen with Eat In Area Filled with Natural Light, Quartz Countertop, New S/S Stove & Exhaust Fan, Tons of Pantry Storage, Newly Installed Oak Staircases Leading to 2nd Level, Overlooking the Grandeur of the Living Room that Features Soaring High Ceiling, Open Concept Dining Room Walk-Out To Private Fenced Yard, $Upgraded Bathrooms With New Porcelain Tiles, Vanities with Lavish Hardwares, Spacious Master Bedroom w/Walk-in Closet, Finished Basement for Cozy Family Time, No Sidewalk, Interlock Driveway Can Accommodate to Park 2 Cars, Short Walk To Schools, Trail & Parks, Minutes to Shopping, Dining, Supermarkets, Easy Access to G.O Transit & 404; This is A Must See!
详情
- 上市时间: Tuesday, October 22, 2024
- 城市: Aurora
- 社区: Bayview Wellington
- 交叉路口: Bayview & Wellington
- 详细地址: 47 Steckley Street, Aurora, L4G 7K6, Ontario, Canada
- 客厅: Laminate, Combined W/Dining, Cathedral Ceiling
- 厨房: Vinyl Floor, Quartz Counter, Stainless Steel Appl
- 挂盘公司: Homelife Landmark Realty Inc. - Disclaimer: The information contained in this listing has not been verified by Homelife Landmark Realty Inc. and should be verified by the buyer.

