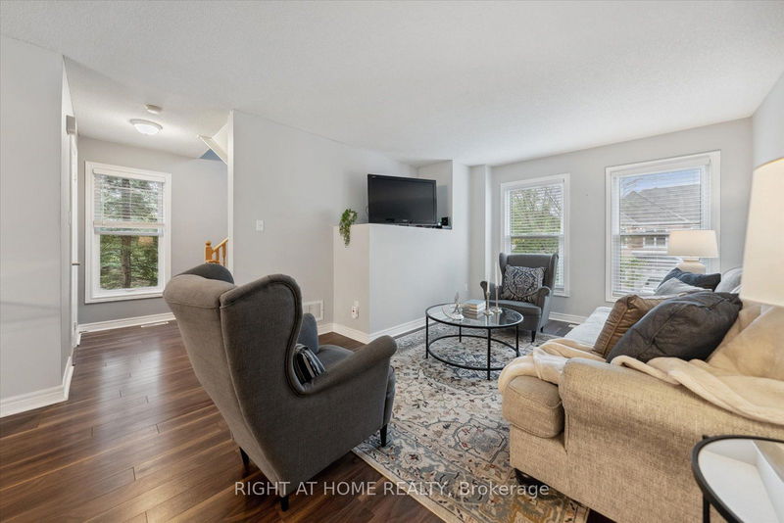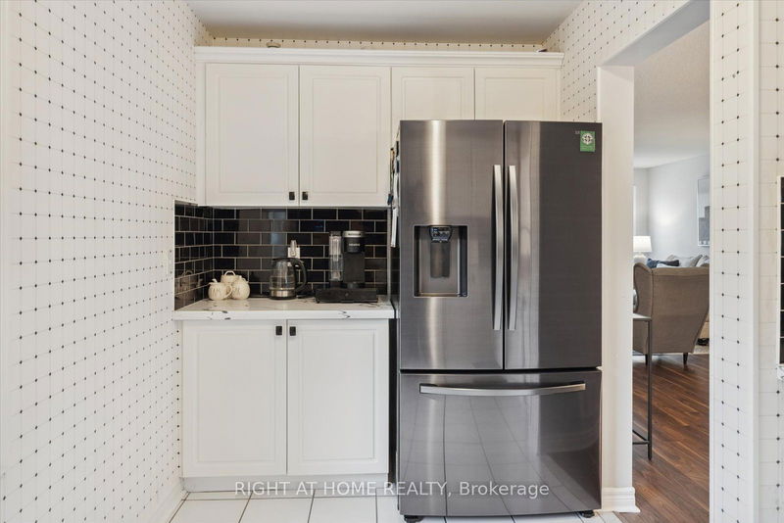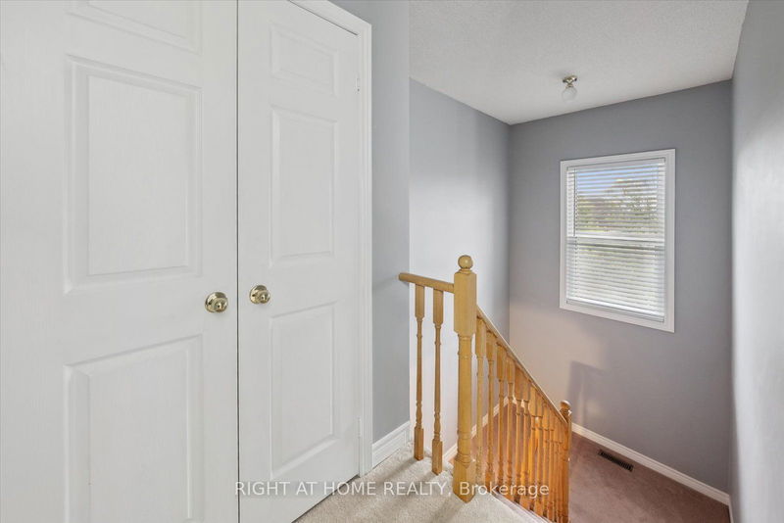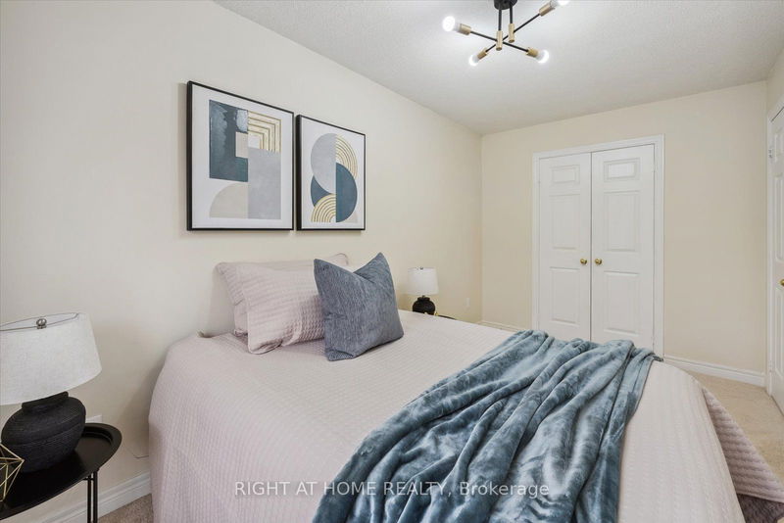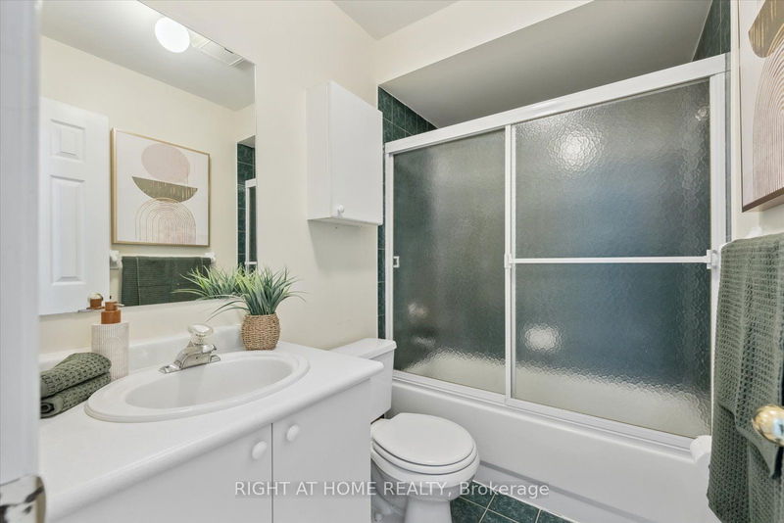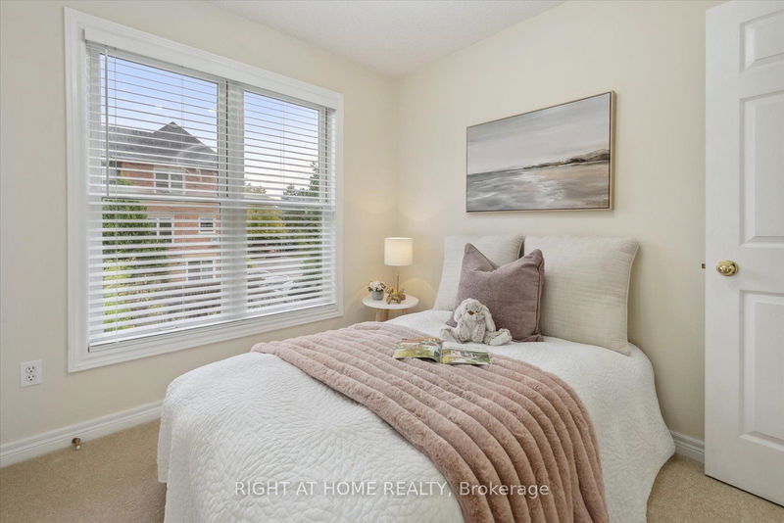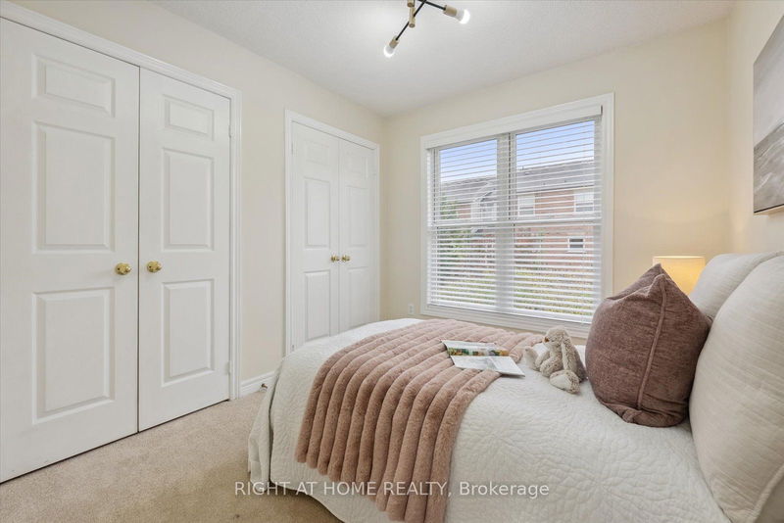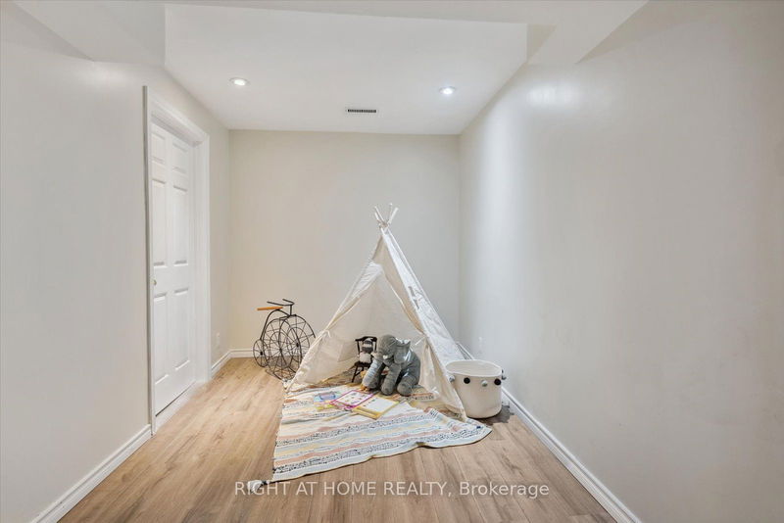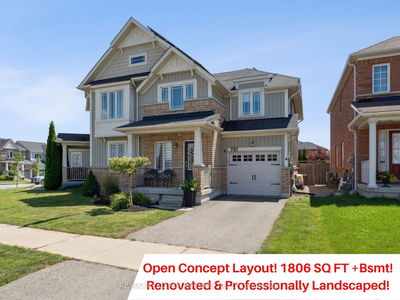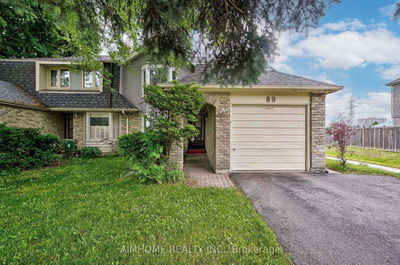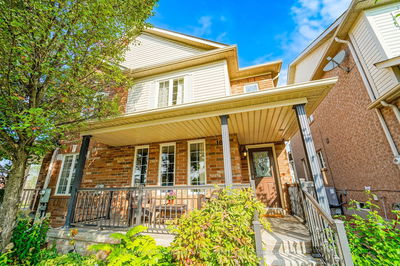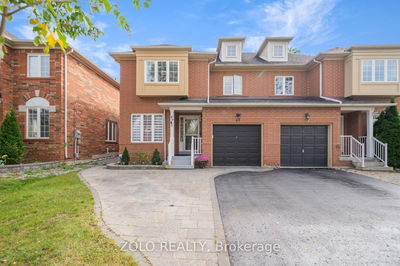Offers welcomed anytime on this dream home in the charming Bayview and Wellington Community, right in the heart of Aurora! This bright and sunny free hold, semi-detached gem is nestled on an oversized deep lot, offering ample privacy with no one to the right of you! Located on a family-friendly cul-de-sac with amply parking for family and guests! This home is perfect for first time homeowners and downsizers! Step into and discover a beautifully open-concept main floor featuring 9 foot ceilings, new flooring and is perfect for entertaining and making cherished memories with family and friends. All rooms have oversized windows to allow lots of natural sunlight in. The newly updated kitchen features sleek granite countertops, brand-new high end touch-less appliances, oversized sink and plenty of space for crafting delicious meals. Retreat to the spacious primary bedroom, which boasts a luxurious 4-piece ensuite and ample room for a king-sized bed. The additional bedrooms are generously sized, providing comfort and flexibility for everyone.The mudroom has access from the garage! Plus, the finished basement offers extra space that can be tailored to your needs, whether its a playroom, home office, or gym. Conveniently located near top rated schools, and in one of the best school districts. Within minutes to St Jerome Catholic School, Northern Lights Public School And St. Maximilian Kolbe Catholic High School. Not to mention, all of your major banks, stores, gyms, movie theatre & groceries are a walk away! There is so much value here! T&T grocery store, picturesque trails, St Andrews golf, only 5 minutes to the GO train and Highway 404, this home combines comfort with unbeatable convenience. ***Be sure to watch the full video tour** Don't miss out on the opportunity to make this delightful home yours!
详情
- 上市时间: Wednesday, September 25, 2024
- 3D看房: View Virtual Tour for 62 Amberhill Way
- 城市: Aurora
- 社区: Bayview Wellington
- 详细地址: 62 Amberhill Way, Aurora, L4G 7E1, Ontario, Canada
- 家庭房: Laminate, Open Concept, Large Window
- 厨房: Granite Counter, Large Window, Breakfast Bar
- 挂盘公司: Right At Home Realty - Disclaimer: The information contained in this listing has not been verified by Right At Home Realty and should be verified by the buyer.







