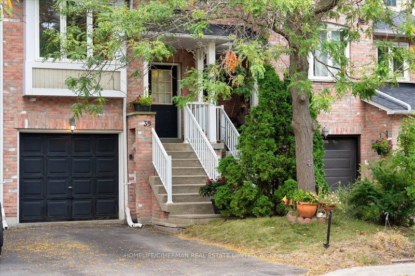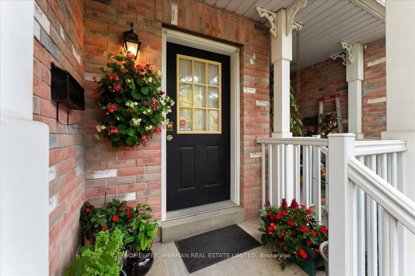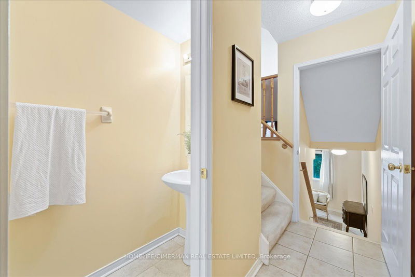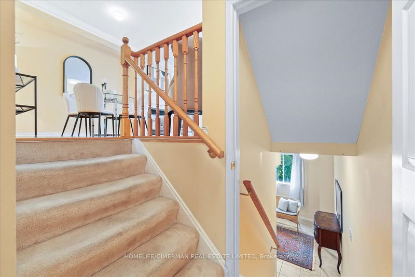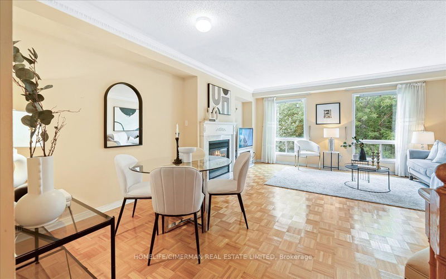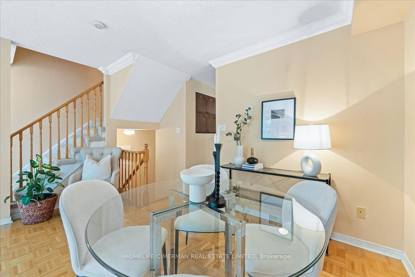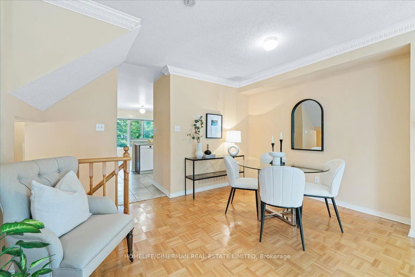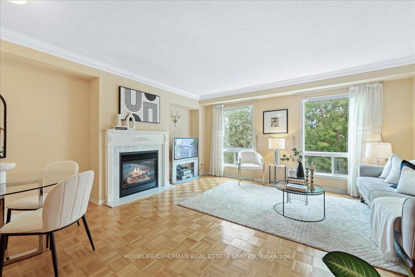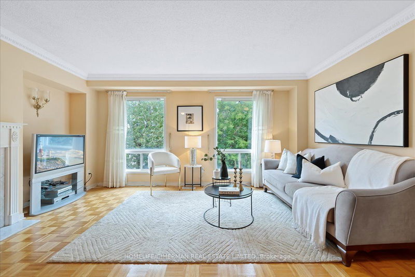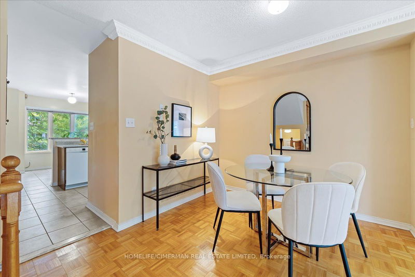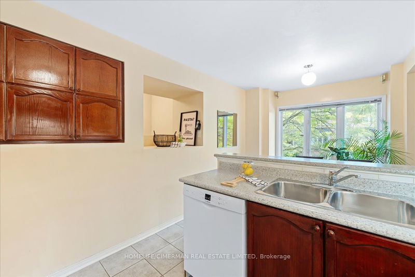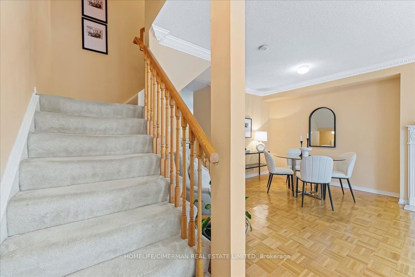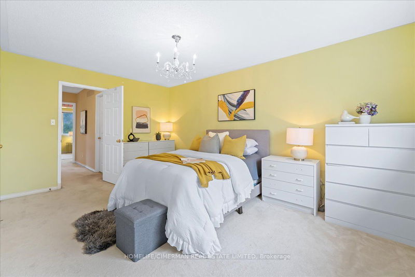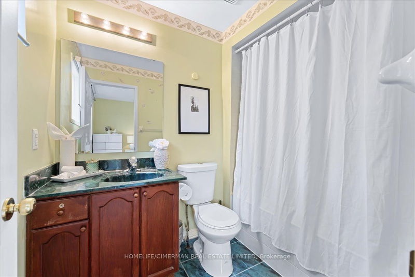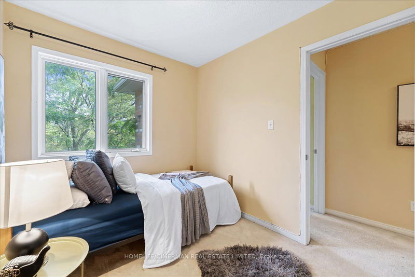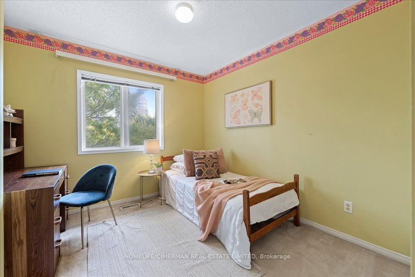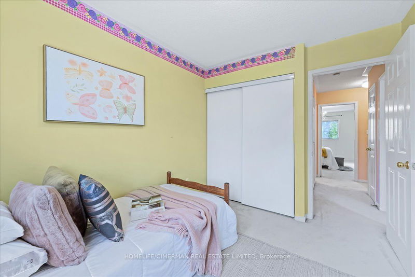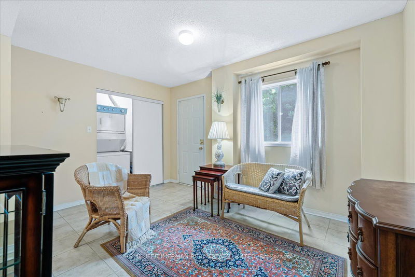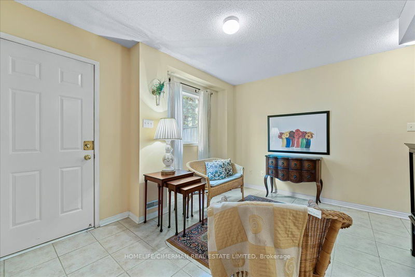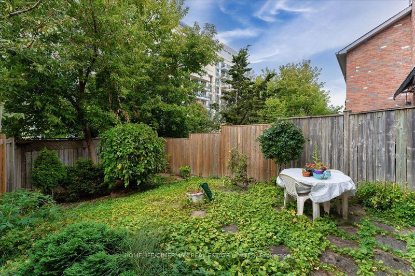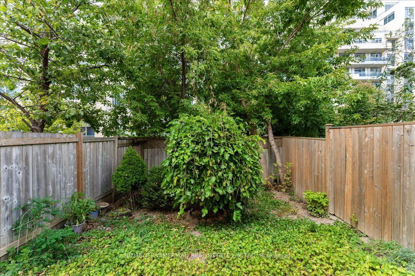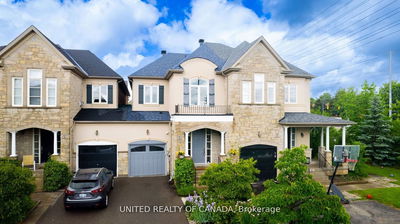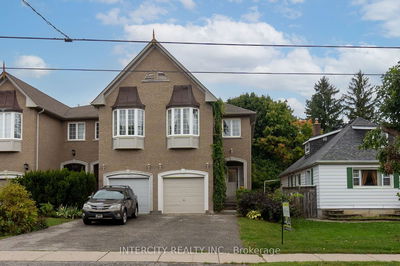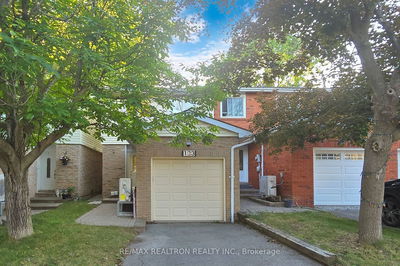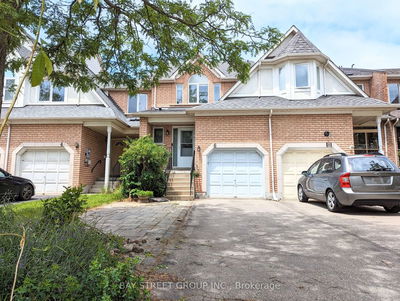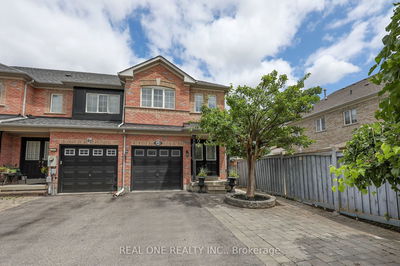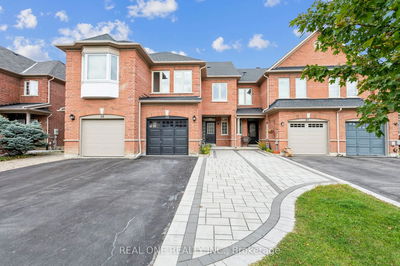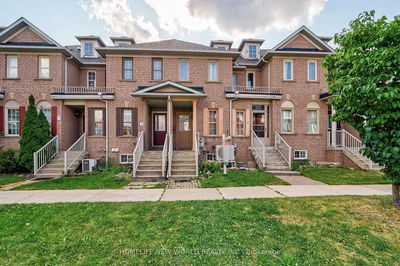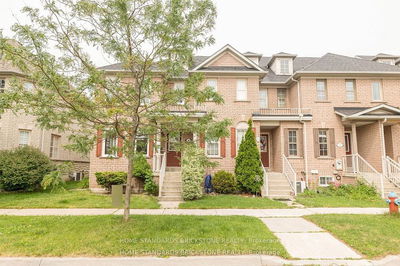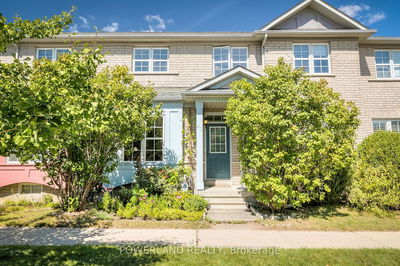Experience The Perfect Blend of Comfort and Style In This Charming 3-Bedroom, 3-Bathroom Freehold Townhouse! This Beautiful Home Features a Cozy Living Room With a Warm and Inviting Fireplace, Spacious Bedrooms Bathed In Soft Natural Light, and a Master Bedroom with a Private Ensuite Bathroom and Spacious Walk-in Closet. The Fully Finished Basement is Perfect for a Family Room, Home Office or Rec Room. The Sun-kissed Breakfast Nook Is Where Morning Sunshine Pours In, Perfect For Sipping Morning Coffee Amidst a Warm and Welcoming Atmosphere. The Kitchen Boasts a Side-by-Side Refrigerator and Double Sink. A built-in Garage Provides Secure Parking With an Electric Garage Door Opener and Direct Access To The Home. The Backyard is a Private and Green Retreat, Fully Fenced. Located for Easy Accessibility, This Home is Just Minutes From Highways 407, 404, and 7, Making Commutes a Breeze. And, Enjoy the Best of Richmond Hill's Amenities, Including Top-Ranked Schools, Lush Parks, Playgrounds, Scenic Trails, Richmond Hill Transit, Shopping, and Dining - All Just Steps Away From Your New Dream Home at 39 Vanity Crescent!
详情
- 上市时间: Tuesday, October 22, 2024
- 3D看房: View Virtual Tour for 39 Vanity Crescent
- 城市: Richmond Hill
- 社区: Langstaff
- 交叉路口: Yonge St & 16th Ave
- 详细地址: 39 Vanity Crescent, Richmond Hill, L4B 4E5, Ontario, Canada
- 客厅: Parquet Floor, Fireplace, Large Window
- 厨房: Ceramic Floor, Double Sink, Large Window
- 家庭房: Ceramic Floor, Large Closet, Access To Garage
- 挂盘公司: Homelife/Cimerman Real Estate Limited - Disclaimer: The information contained in this listing has not been verified by Homelife/Cimerman Real Estate Limited and should be verified by the buyer.

