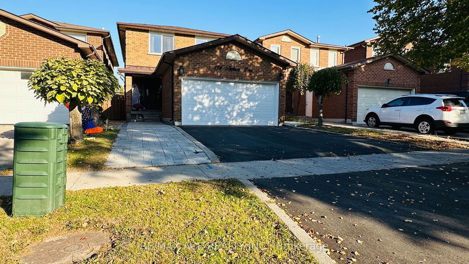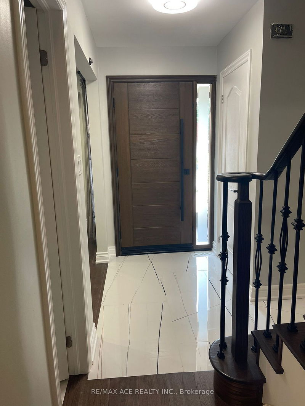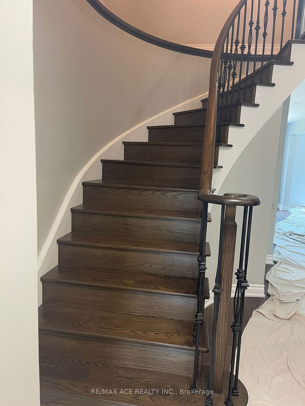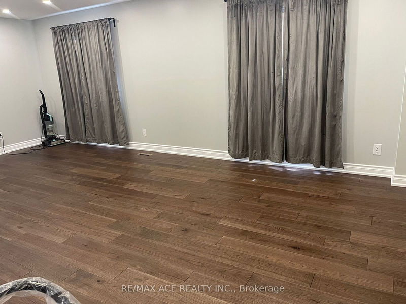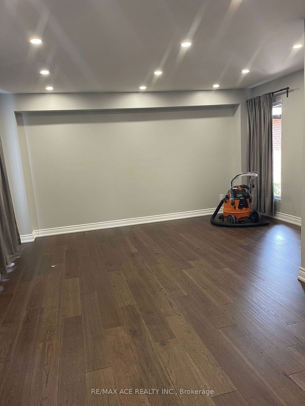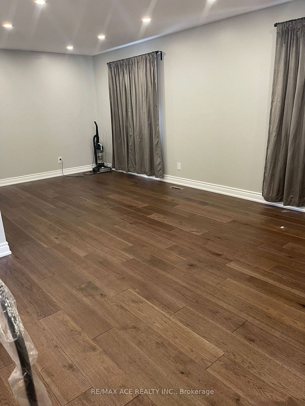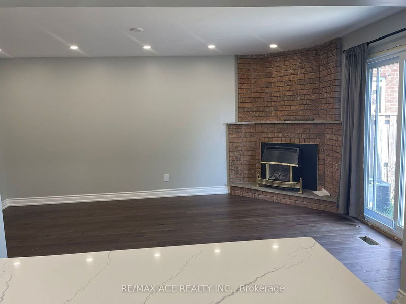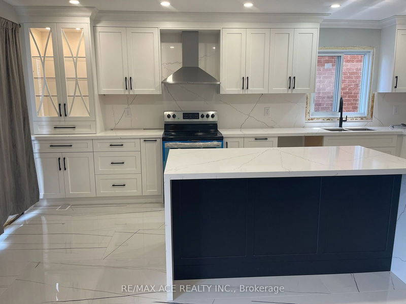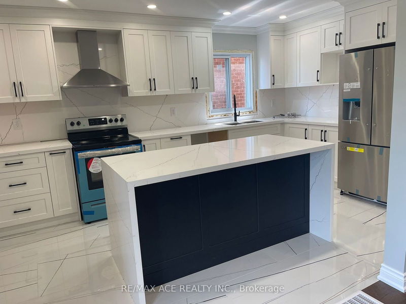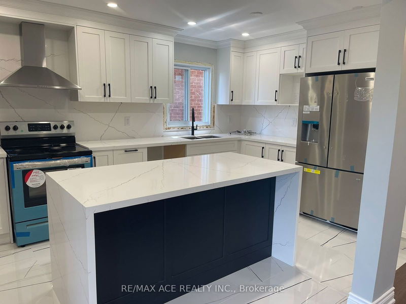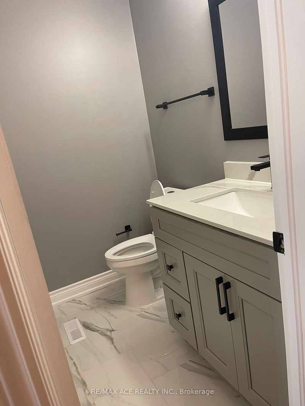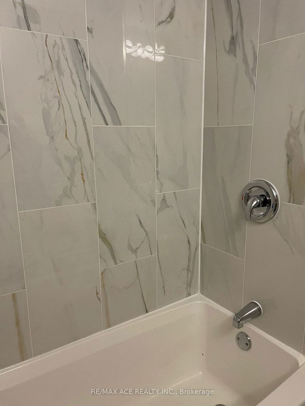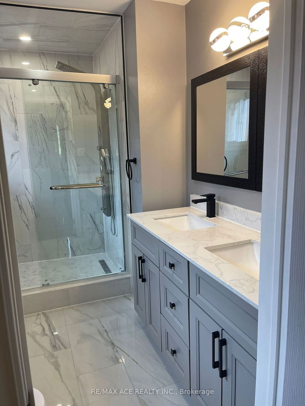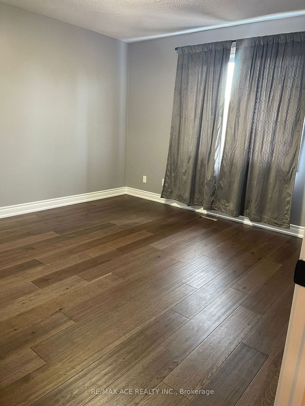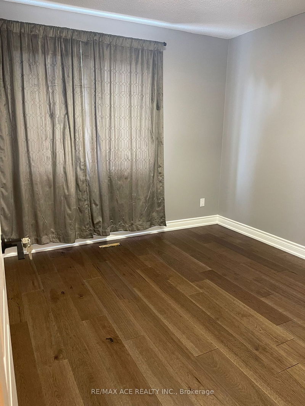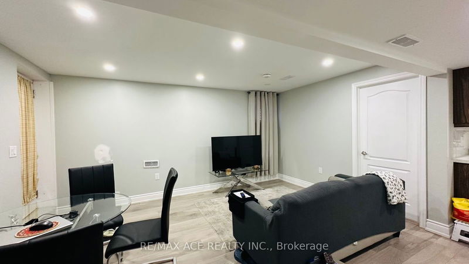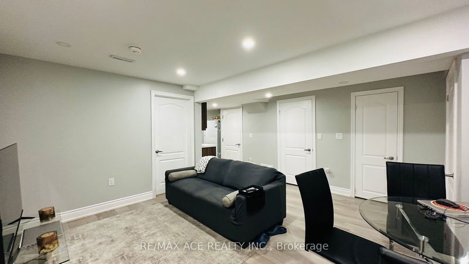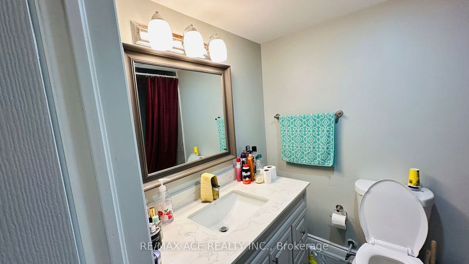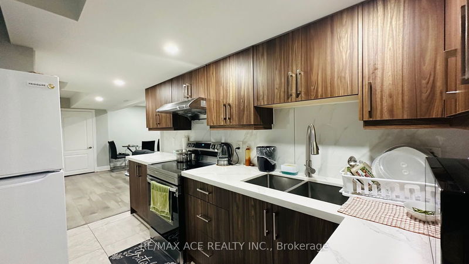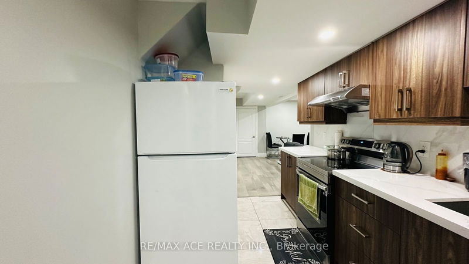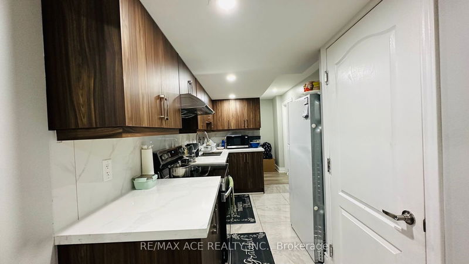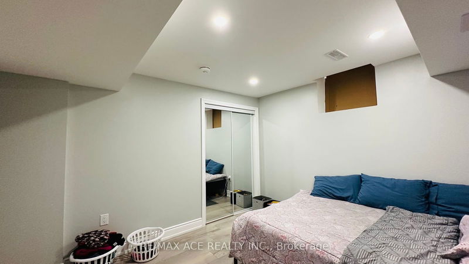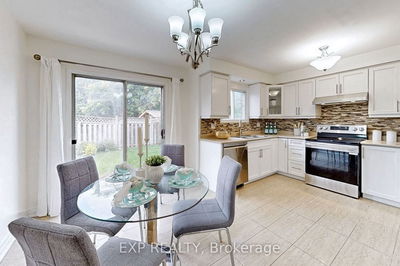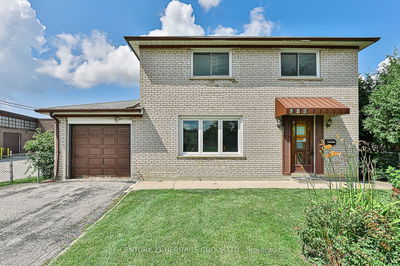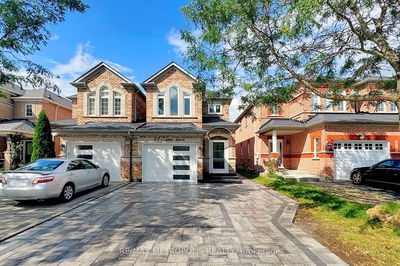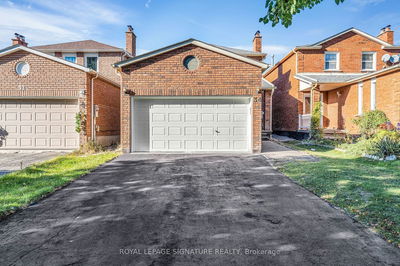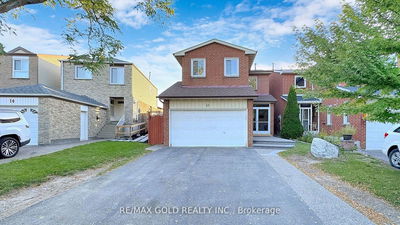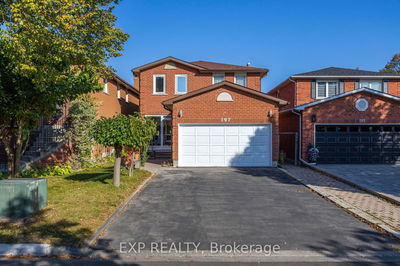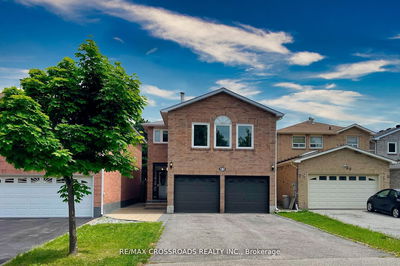Glen Shields at its finest! 2 car garage detached home fully renovated from top to bottom in 2022 like a Model Home! A must see that you Cannot resist. Spacious, well appointed 4 bedrooms , with fabulous plan and open concept main floor. Kitchen with waterfall island, granite counter-tops and solid wood cabinets. Convenient laundry room on 2nd floor. Primary bedroom with 5 piece ensuite, his and her sink & walk-in closet. Excellent size 2nd, 3rd and 4th Bedrooms. Living and dining, large enough for entertaining your guests. Large family room with rustic fireplace open to kitchen and walkout to huge backyard. Driveway can fit 3-4 cars. Legal basement apartment with separate entrance and spacious 2 bedroom, 1 washroom apartment that will supplement your mortgage by $2100/month. All documentation of basement permits will be provided upon request. Reno 2022 all new windows , new solid wood kitchen w/quartz countertops & backsplash, engineered Wood floors all over the house, all new washrooms, new stair case, Pot Lights on the main house and basement apartment. All interior doors newly installed along with a beautiful Contemporary Fibre glass front entrance door. 2024 new driveway pavement and extension of driveway , Stone Walkway Excellent location, close to school & community centre Grocery Stores , restaurants, Coffee Shop (Tim Hortons). Easy access to Hwy #7 and 407.
详情
- 上市时间: Monday, October 21, 2024
- 城市: Vaughan
- 社区: Glen Shields
- 交叉路口: Dufferin and Glen Shields
- 详细地址: 174 Anthony Lane, Vaughan, L4K 3K6, Ontario, Canada
- 客厅: Combined W/Dining, Hardwood Floor, Open Concept
- 家庭房: Hardwood Floor, W/O To Yard, Combined W/厨房
- 厨房: Centre Island, Quartz Counter, Eat-In Kitchen
- 客厅: Bsmt
- 挂盘公司: Re/Max Ace Realty Inc. - Disclaimer: The information contained in this listing has not been verified by Re/Max Ace Realty Inc. and should be verified by the buyer.


