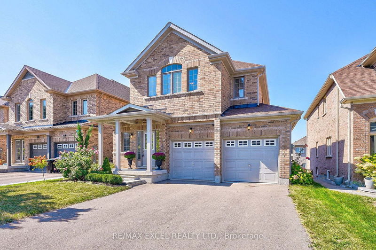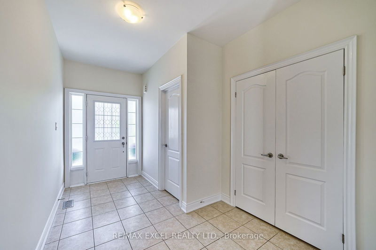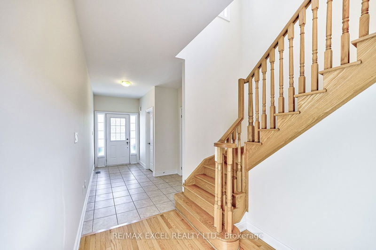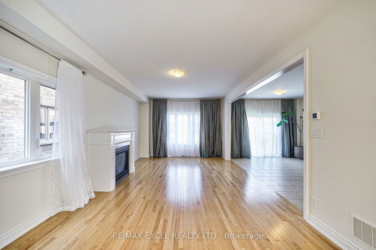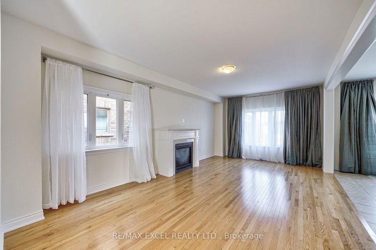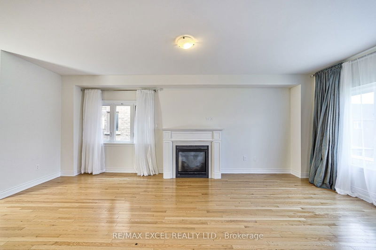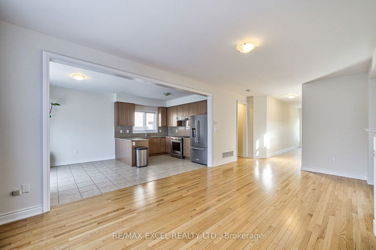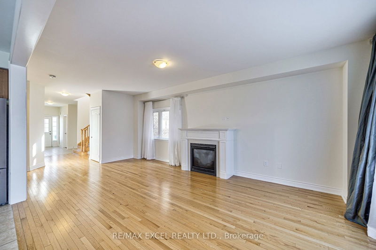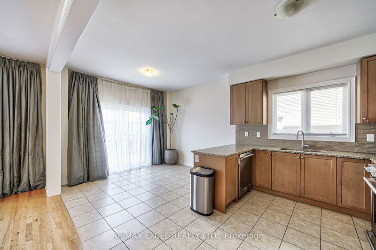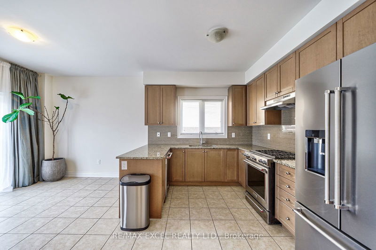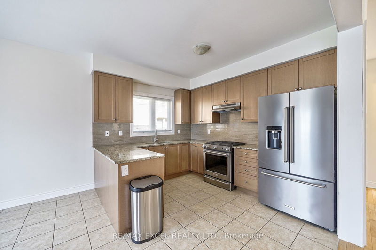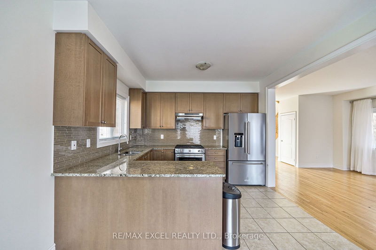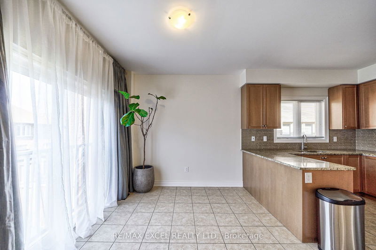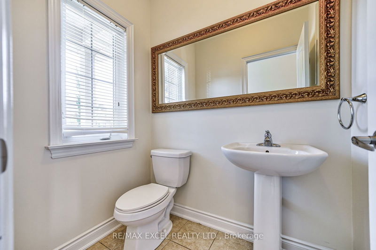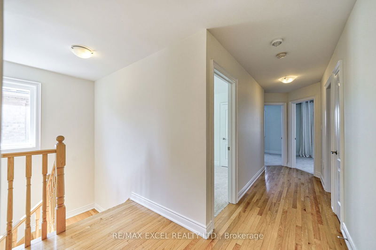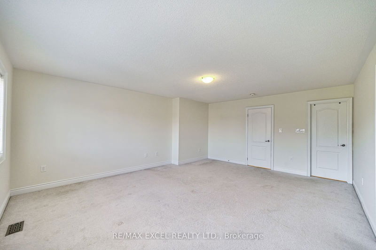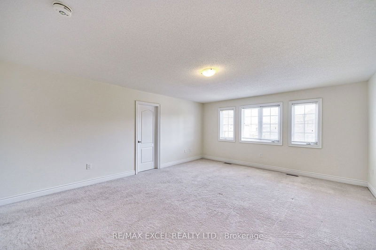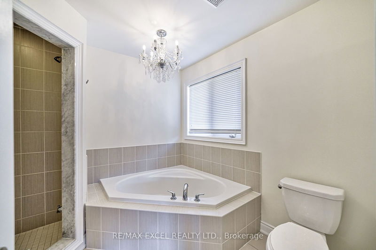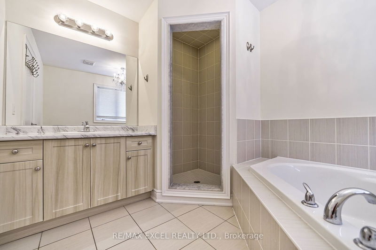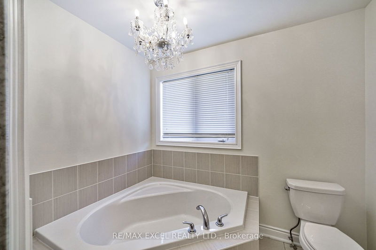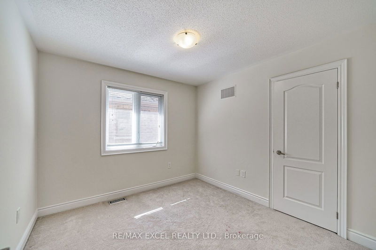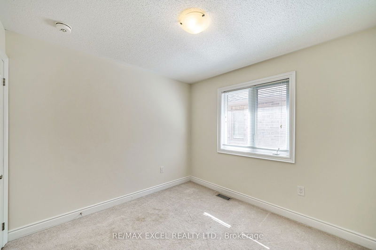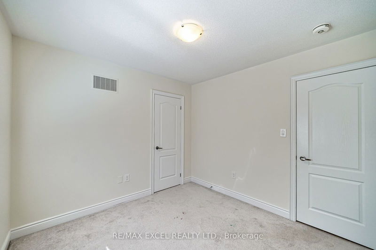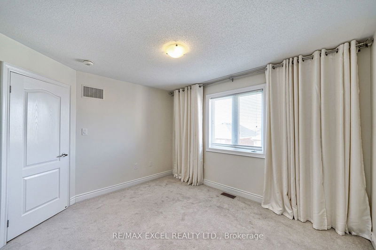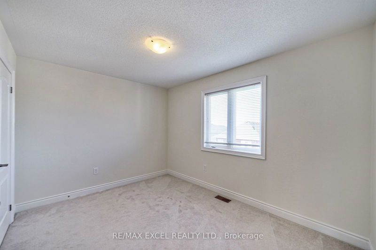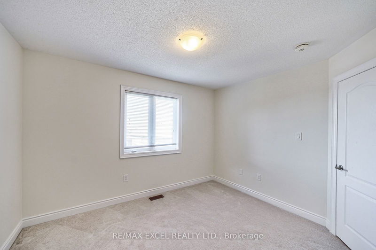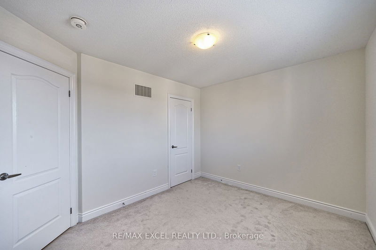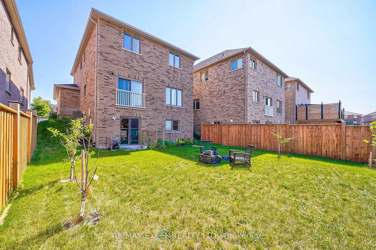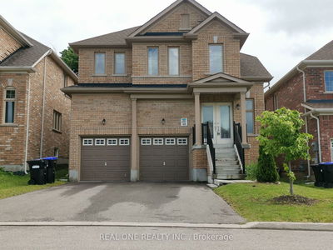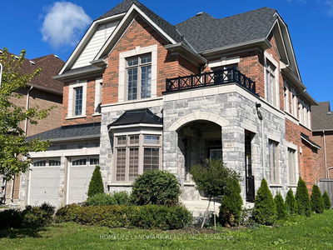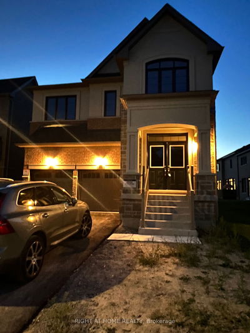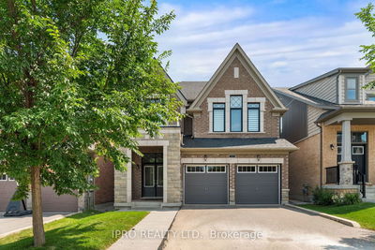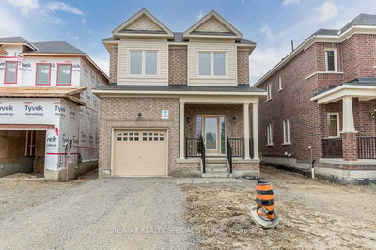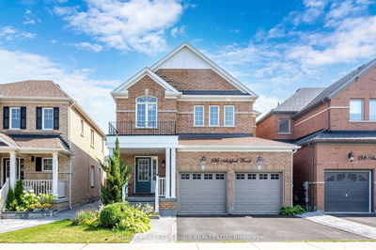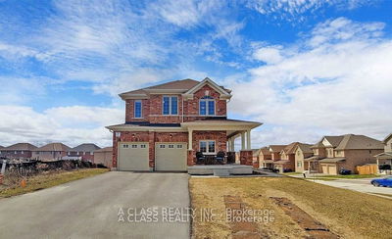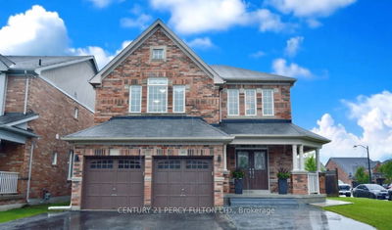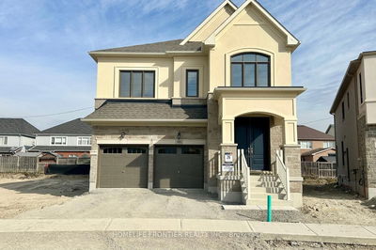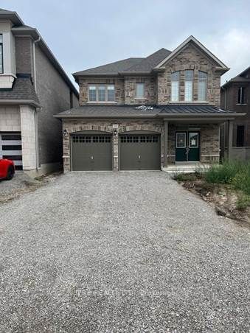Welcome to this bright and spacious 4-bedroom home on a quiet crescent in Bradford, close to Highway 400, shopping plazas, schools, parks, playgrounds, and community centers. This well-maintained detached home features 3 bathrooms, a generous driveway and an inviting living room with a cozy fireplace. The modern kitchen boasts granite countertops, stainless steel appliances, ample cabinetry, and a bright breakfast room. The airy, light-filled interior highlights a beautiful wood staircase. The main level offers spacious principal rooms, including a living/dining area. Retreat to the enormous primary bedroom, complete with a walk-in closet and a large ensuite. The first floor provides the added convenience of a laundry room. Step outside to enjoy the fully fenced backyard, perfect for outdoor entertaining. Tenants must have a good credit score and verifiable employment. Please note that garage and basement use are not included. Credit checks will be conducted by the listing agent for selected tenants.
详情
- 上市时间: Friday, October 18, 2024
- 城市: Bradford West Gwillimbury
- 社区: Bradford
- 交叉路口: Langford Blvd/Holland St W
- 详细地址: 113 Milby Crescent, Bradford West Gwillimbury, L3Z 0X8, Ontario, Canada
- 客厅: Hardwood Floor, Combined W/Dining, O/Looks Backyard
- 厨房: Tile Floor, Stainless Steel Appl, Granite Counter
- 挂盘公司: Re/Max Excel Realty Ltd. - Disclaimer: The information contained in this listing has not been verified by Re/Max Excel Realty Ltd. and should be verified by the buyer.


