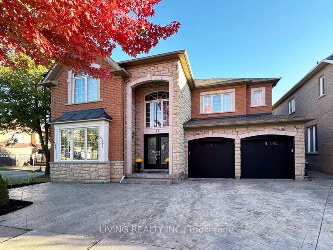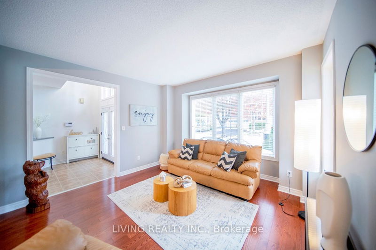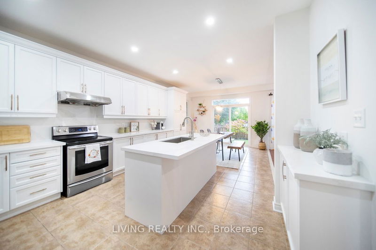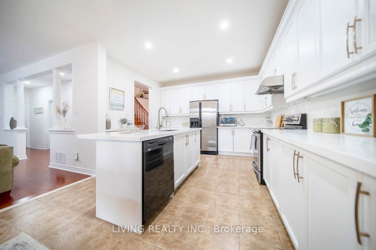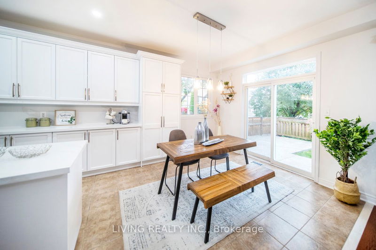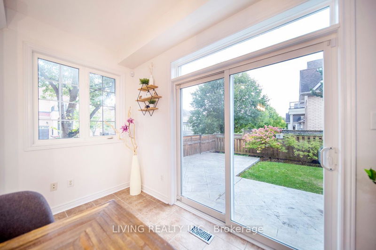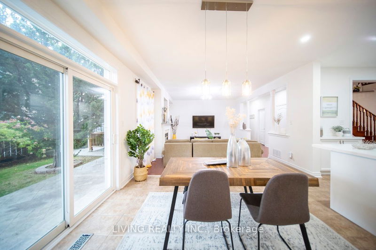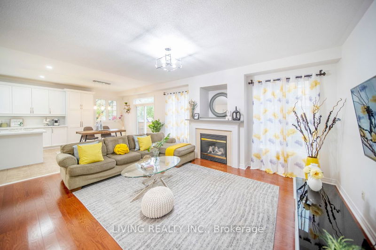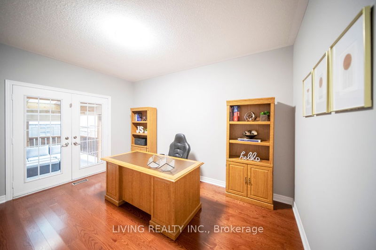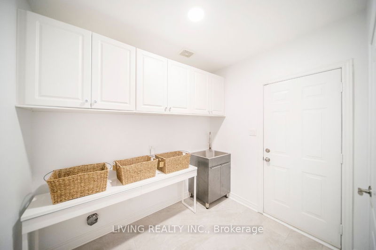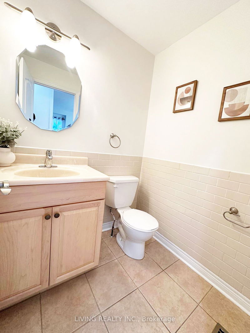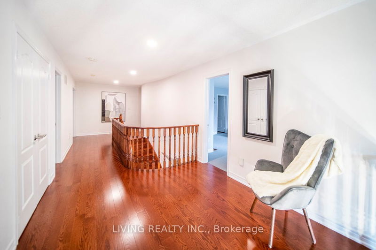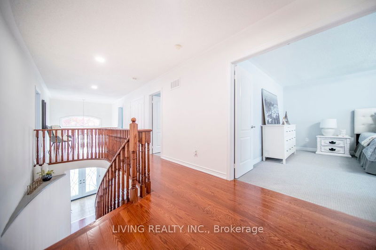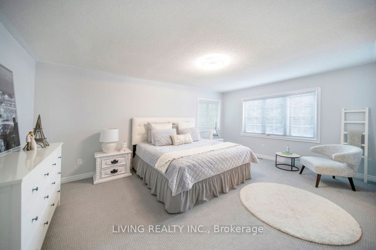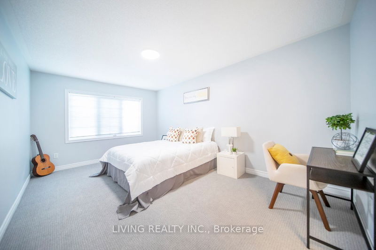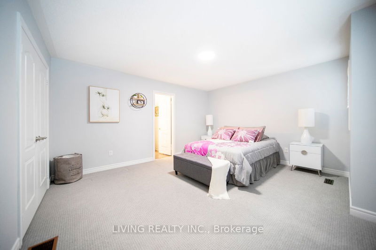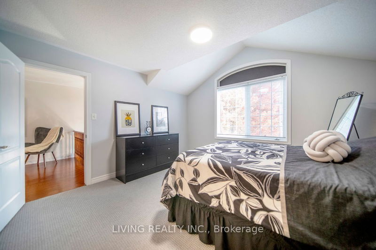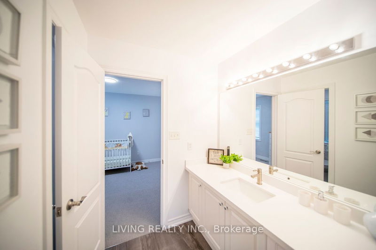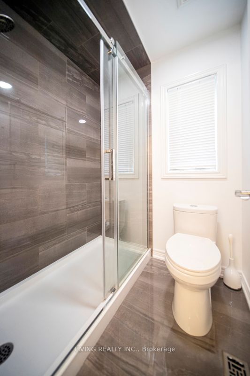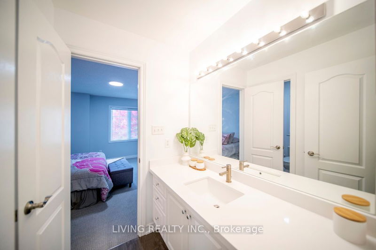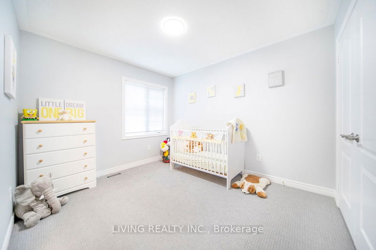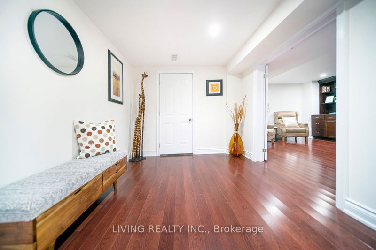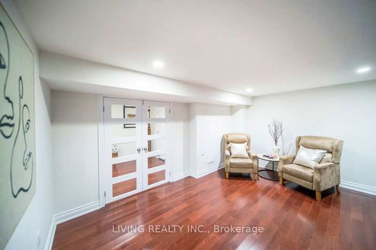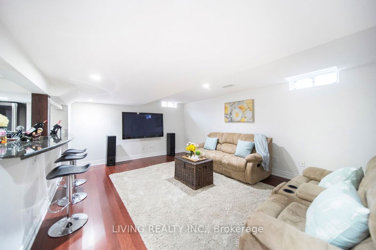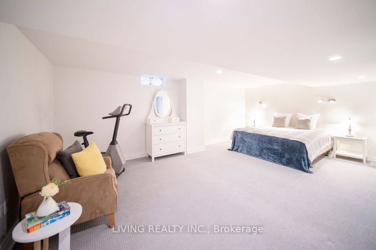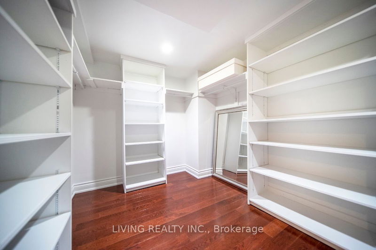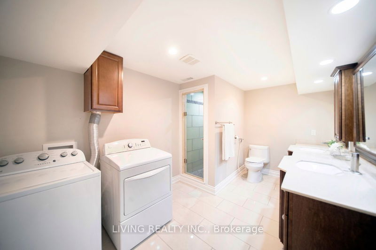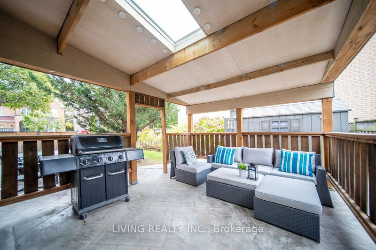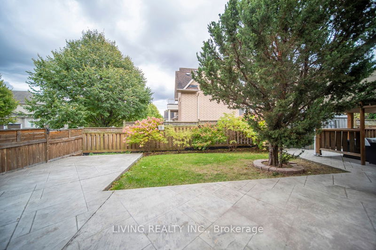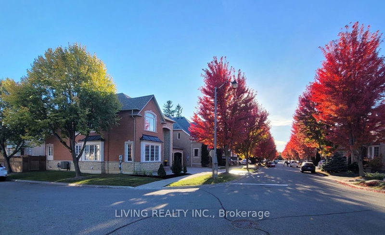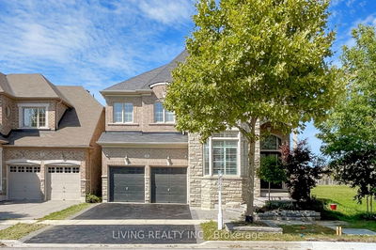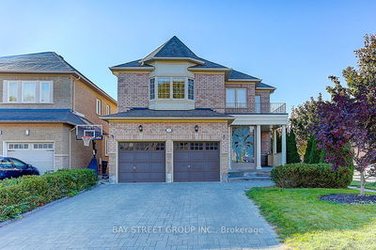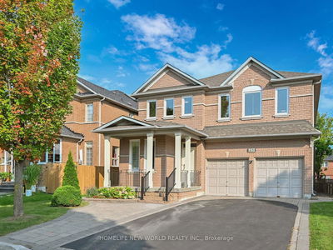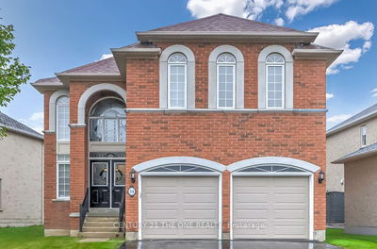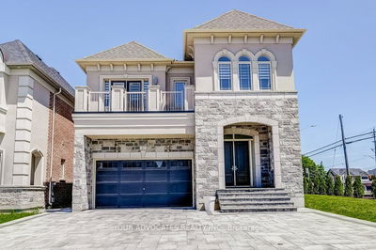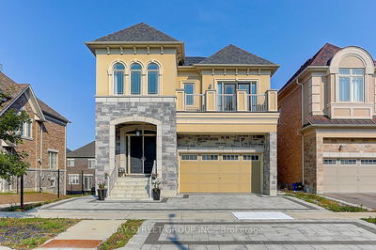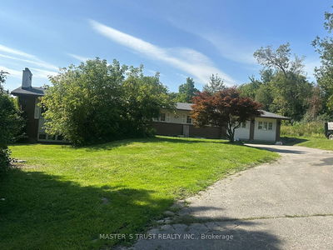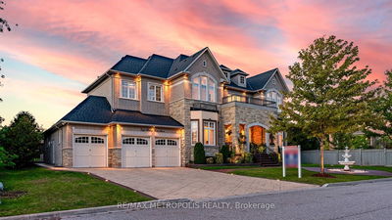A stunning detached house on a premium corner lot and nestled within splendid neighborhood of Victoria Manor, a prime location in Markham. This exceptional property sits on a 51 wide lot and 3,495 sq ft. This move-in ready home offers a functional floor plan enhanced by exquisite upgrades: fresh paint, new hardwood floors, new wall-to-wall carpets in all bedrooms, beautiful light fixtures, a huge kitchen with white maple wood cabinetry, quartz countertop and a central island with a farmhouse sink. The main floor features a 9-foot ceiling, a spacious foyer, and receiving and formal dining areas perfect for hosting gatherings. The large open-concept kitchen flows seamlessly to the family dining area and living room with a gas fireplace. A lovely office is perfect for remote work with a French door leading to a gazebo on an interlock patio and a landscaped backyard. This inviting home features 5 spacious bedrooms. Two conjoining newly-renovated ensuite bathrooms with quartz countertops and porcelain tile flooring. The expansive masters bedroom boasts of two walk-in closets, a private ensuite bathroom, His & Her vanities, a corner bathtub and a separate shower. The finished basement includes a 6th bedroom with a walk-in closet and a 3-pc bathroom; a relaxing rec room plus a bar to entertain guests; a cozy library with agas fireplace and additional spaces for ample storage. There is an option to do laundry on the main floor or in the basement. Concrete driveway (as is) easily accommodates 3 cars. Top-ranking schools in Ontario: Lincoln Alexander PS, Pierre Trudeau HS (FI), St. Augustine CHS, Bayview SS (IB). Minutes to Hwy 404, easy access to major roads and public transport, quick drive to Angus Glen CC, Library & Golf Course, banks, private schools, daycares, grocery stores, parks and trails. This gorgeous and stunning property is a real estate gem. Don't miss this excellent opportunity -- A MUST-SEE!
详情
- 上市时间: Friday, October 18, 2024
- 城市: Markham
- 社区: Victoria Manor-Jennings Gate
- 交叉路口: Woodbine & Major Mackenzie
- 客厅: Hardwood Floor, Combined W/Dining, Window
- 家庭房: Hardwood Floor, Fireplace, O/Looks Garden
- 厨房: Tile Floor, Centre Island, Quartz Counter
- 挂盘公司: Living Realty Inc. - Disclaimer: The information contained in this listing has not been verified by Living Realty Inc. and should be verified by the buyer.

