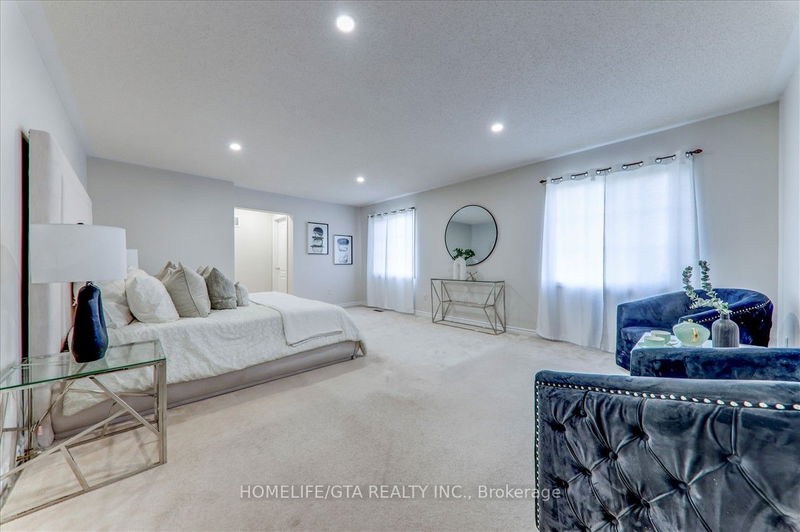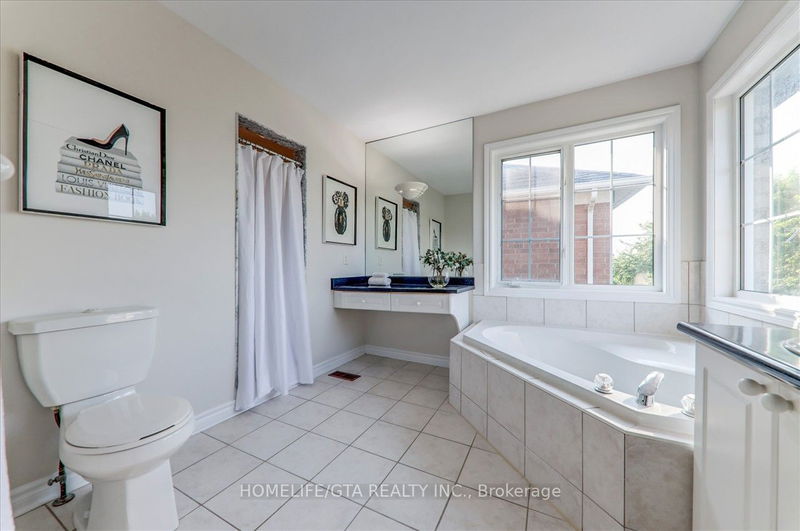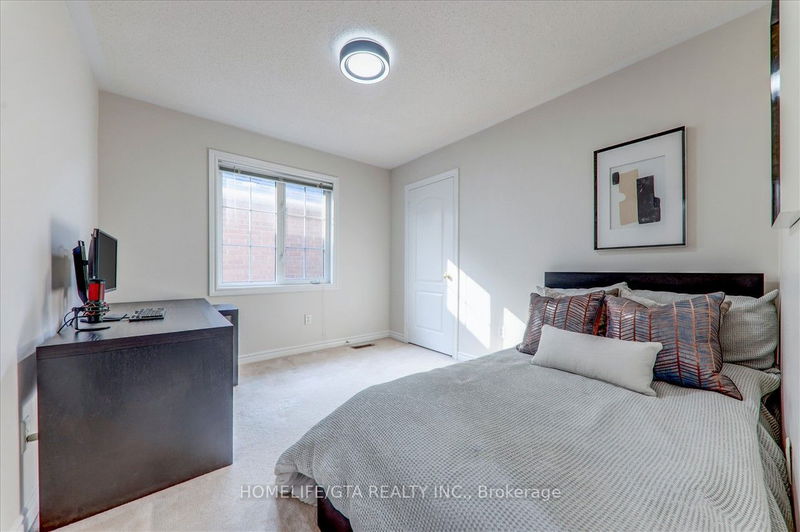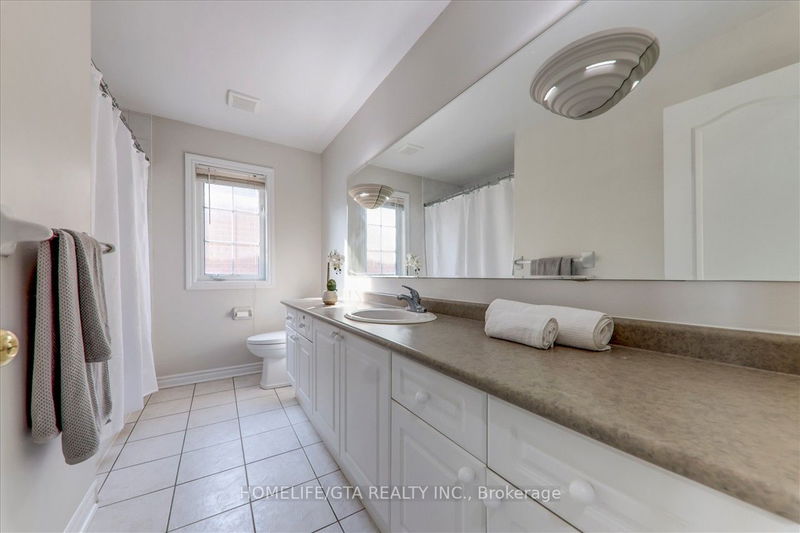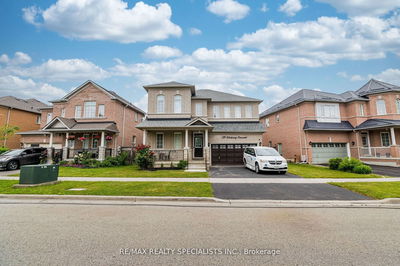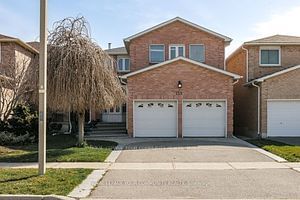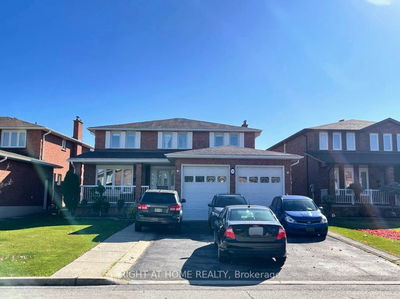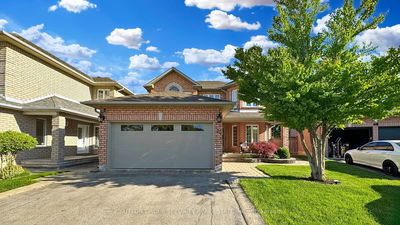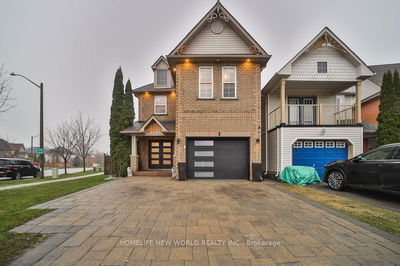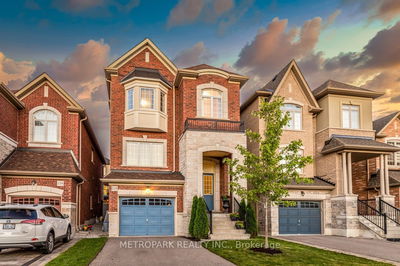Spacious 4 Bedrm Home On Premium Pie Shaped Lot Backing Onto Greenspace In The Highly Desired Vellore Village Community, Bright And Spacious, Features Incl. 9Ft Ceilings,Hardwood And Cournice Moulding On Main Floor, Pot Lights Through Out,Updated Kitchen W/Granite Counter,Breakfast Area & Walk-Out To Deck, Formal Living Rm & Dining Rm,Family Rm W/ Gas Fireplace, Large Master Bedrm W/ Ensuite & W/In Closet. Finished Basement W/2nd Kitchen, Rec Rm,2Pc Bath,And Walkout To Yard. Stairway On Both Sides Of Home. Roof (2016), **Great Location - Subway, New Hospital, Vaughan Mills Mall, Parks, Schools & Walking Distance To Stores, Restaurants, Buses And Grocery Stores**
详情
- 上市时间: Monday, July 15, 2024
- 3D看房: View Virtual Tour for 34 Gale Way
- 城市: Vaughan
- 社区: Vellore Village
- 交叉路口: Jane St. And Teston Rd
- 客厅: Hardwood Floor, Pot Lights, Separate Rm
- 厨房: Ceramic Floor, Pot Lights, Granite Counter
- 家庭房: Hardwood Floor, Pot Lights, Fireplace
- 厨房: Ceramic Floor, Combined W/Dining, W/O To Yard
- 挂盘公司: Homelife/Gta Realty Inc. - Disclaimer: The information contained in this listing has not been verified by Homelife/Gta Realty Inc. and should be verified by the buyer.


















