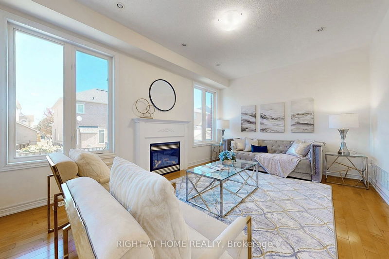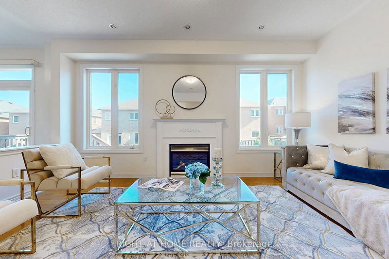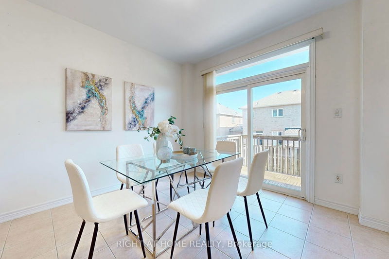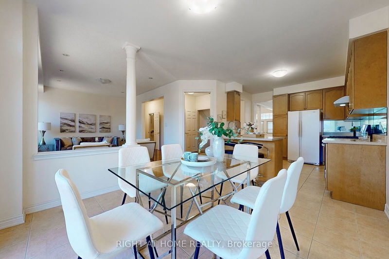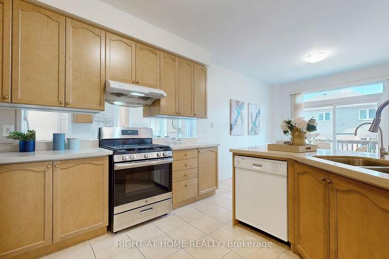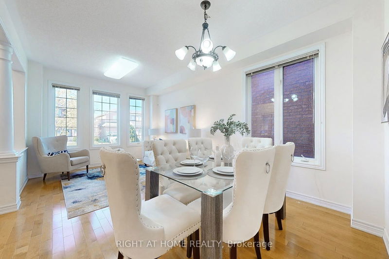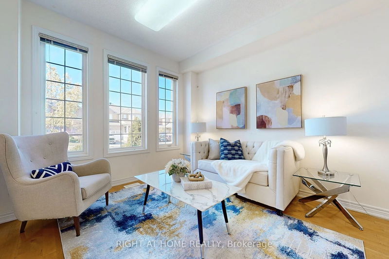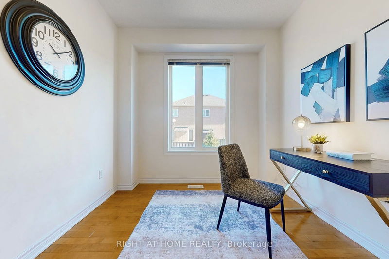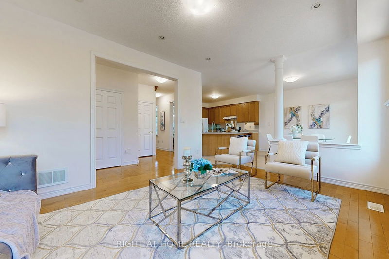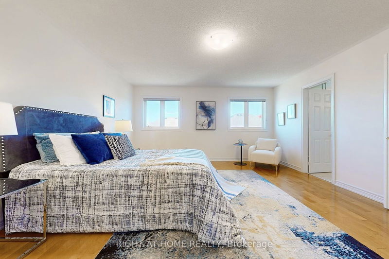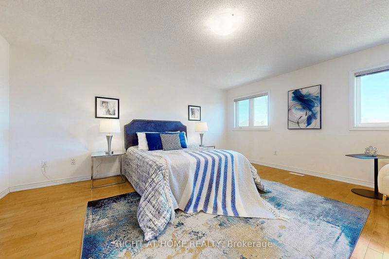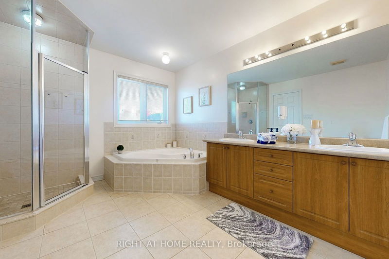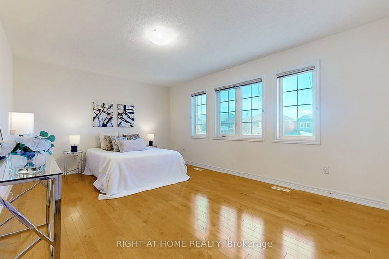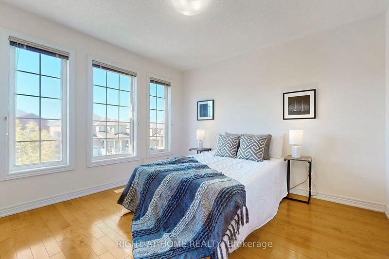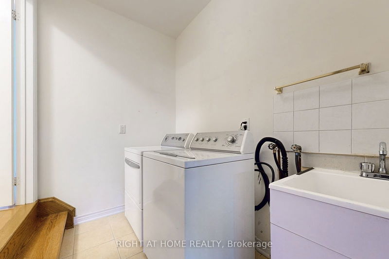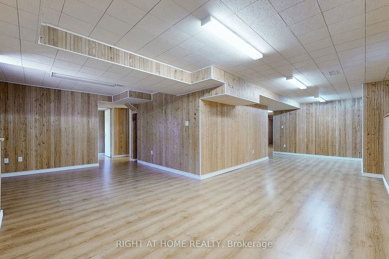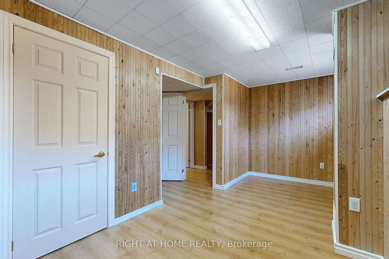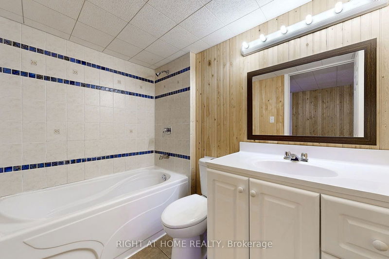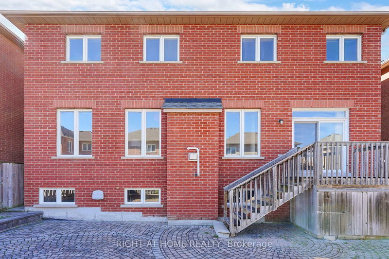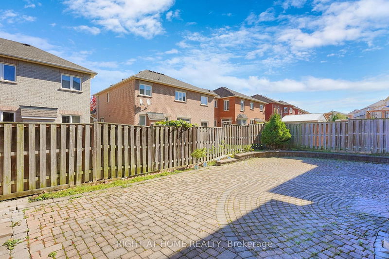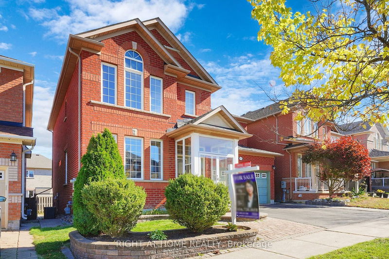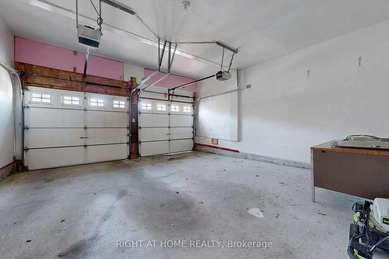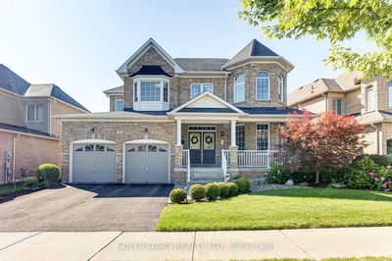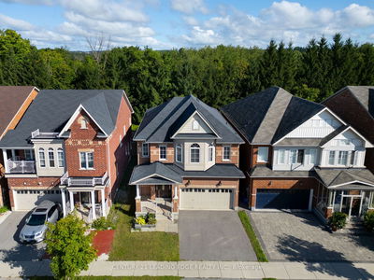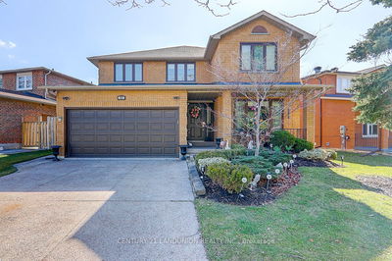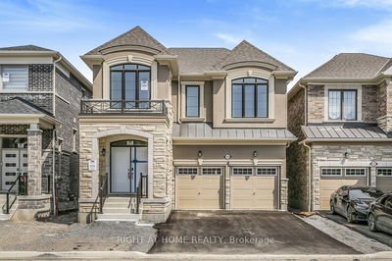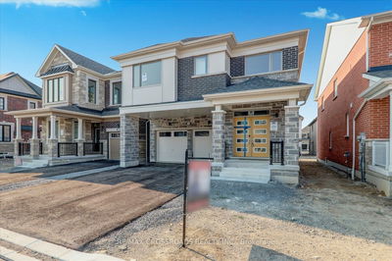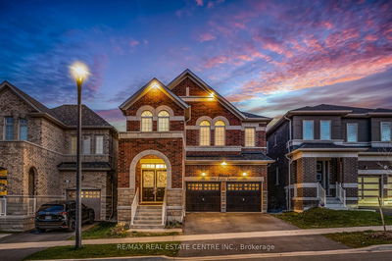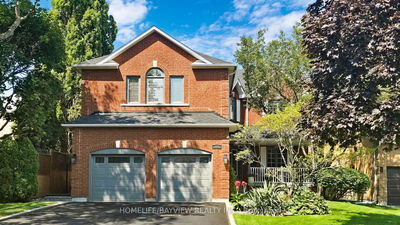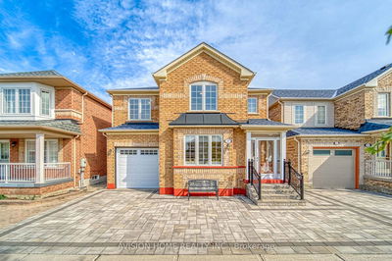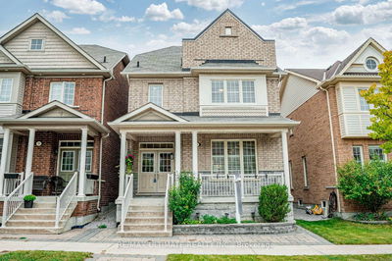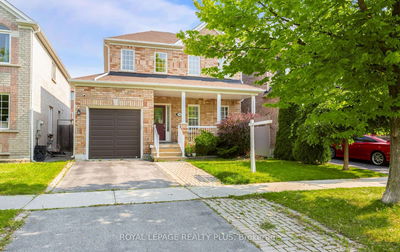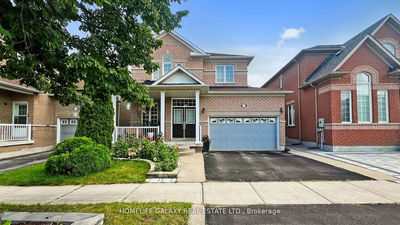This stunning 4-bedroom, 3.5-bath family residence is located in the highly sought-after neighborhood of Greensborough. Offering over 3500 sq. ft. of living space (approximately 2739 sq. ft. above grade, plus approx 1019sf basement), this home has been lovingly maintained by a single family, showcasing true pride of ownership. Enter through a grand foyer with soaring 18 feet ceilings, adorned by an elegant chandelier, complemented by 9-foot ceilings (main level) and hardwood floors throughout. This functional floor plan with open concept Kitchen/breakfast/family area creates and inviting atmosphere, promoting seamless interaction between family and guest. Enjoy low-maintenance outdoor living with a fully interlocked backyard & deck. Additional highlights include gas stove, large center island overlooking breakfast/family Rm, direct garage access and convenient main-level laundry. The primary suite serves as a spacious retreat, complete with a 5-piece ensuite and and large walk-in closet. All bedrooms are generously sized, making this home ideal for a growing family. Located just minutes from Mount Joy Station and close to highly ranked schools , shops, and Highway 407, this home offers both comfort and convenience.
详情
- 上市时间: Tuesday, October 15, 2024
- 3D看房: View Virtual Tour for 183 Alfred Paterson Drive
- 城市: Markham
- 社区: Greensborough
- 交叉路口: Markham Road and Major Mackenzie
- 详细地址: 183 Alfred Paterson Drive, Markham, L6E 1Y3, Ontario, Canada
- 客厅: Combined W/Dining, Hardwood Floor, Large Window
- 厨房: Combined W/Dining, Open Concept, Centre Island
- 家庭房: Hardwood Floor, Gas Fireplace, Open Concept
- 挂盘公司: Right At Home Realty - Disclaimer: The information contained in this listing has not been verified by Right At Home Realty and should be verified by the buyer.


