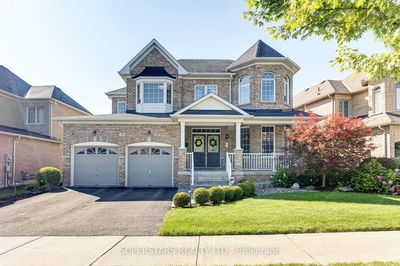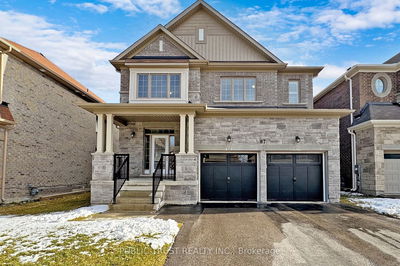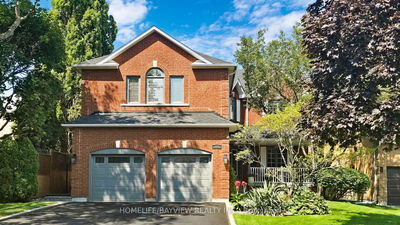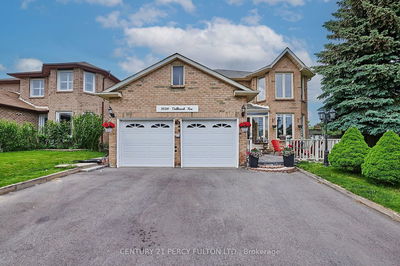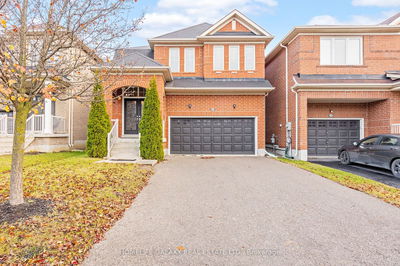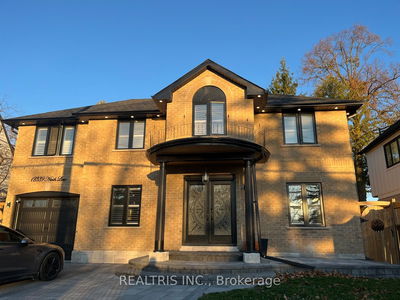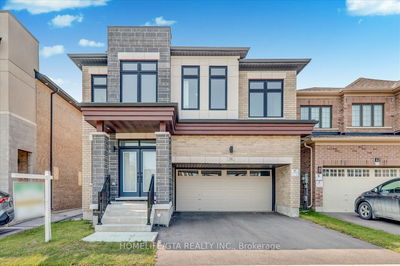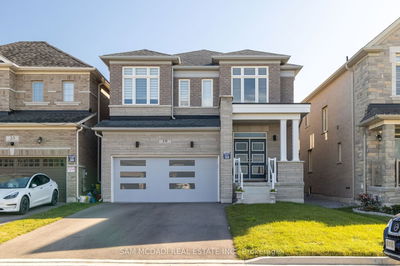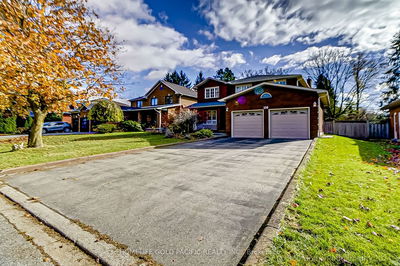Many Reasons Why You Will Love This Home! Beautiful & Bright, Pristine Home In Prime Stouffville, Located On A Premium Lot Backing Onto Greenspace & Enjoy The Tranquil Setting With A Ravine View. This Gorgeous Home Has A Spacious Open Concept Layout & A Functional Floor Plan, Offering Over 3400 Square Feet Of Finished Total Living Space. Featuring That Wow Factor, Grand 2 Story Foyer Leading You Into Your Formal Living & Dining Room With Stunning Architectural Arches. Includes Hardwood, Potlights, And Custom Lighting Throughout This Home. Open Concept Kitchen With Granite Counters & Stainless Steel Appliances, Overlooking A Cozy Family Room With Fireplace & A Pretty Forested Ravine Landscape. Second Floor Offers A Very Spacious Primary Bedroom, Walk-In Closet & 4 Pc Ensuite, All Other Bedrooms Are Generous In Size With Ensuites/Semi-Ensuite & Hardwood Floors. The Finished Basement Features A Large Rec Room & 3 Pc Bath With Plenty Of Space To Add A 5th Bedroom, Gym, Office, Additional Storage Or Anything Suitable For That Growing Family. Enjoy Four Seasons Of Stunning Landscape Setting. Peaceful, Full Of Privacy But Yet Right In The Heart Of The City. Close To All The Amazing Amenities Stouffville Has To Offer: Amazing Schools Close By, Parks, Trails, Shops, Restaurants, Banks, Medical Offices, Main St & So Much More! Meticulously Maintained & Shows True Pride Of Ownership From Original Owners! Definitely A Must See!
详情
- 上市时间: Tuesday, September 24, 2024
- 3D看房: View Virtual Tour for 228 Greenwood Road
- 城市: Whitchurch-Stouffville
- 社区: Stouffville
- 交叉路口: Millard St/ Greenwood Rd
- 详细地址: 228 Greenwood Road, Whitchurch-Stouffville, L4A 4N7, Ontario, Canada
- 客厅: Hardwood Floor, Pot Lights, Combined W/Dining
- 家庭房: O/Looks Ravine, Fireplace, Open Concept
- 厨房: Walk-Out, O/Looks Ravine, Stainless Steel Appl
- 挂盘公司: Century 21 Leading Edge Realty Inc. - Disclaimer: The information contained in this listing has not been verified by Century 21 Leading Edge Realty Inc. and should be verified by the buyer.
































