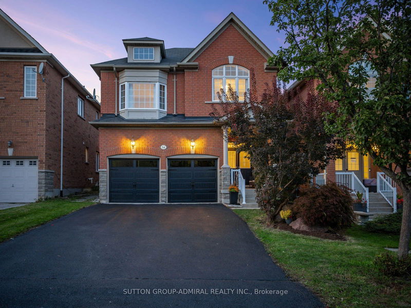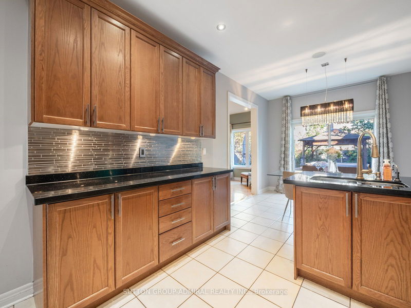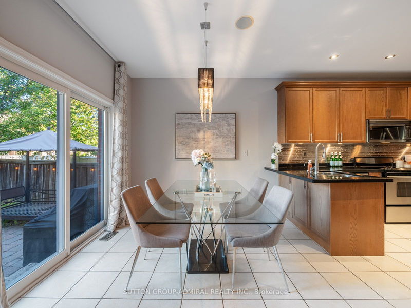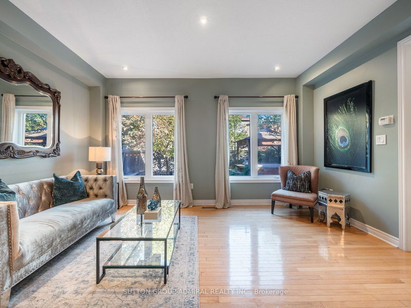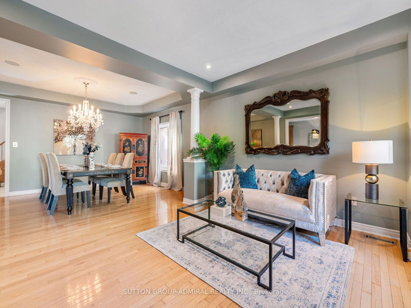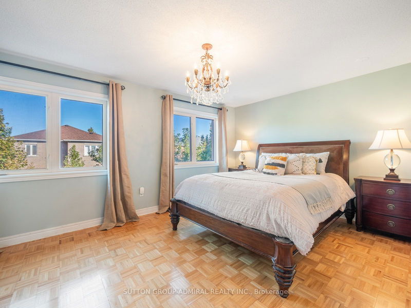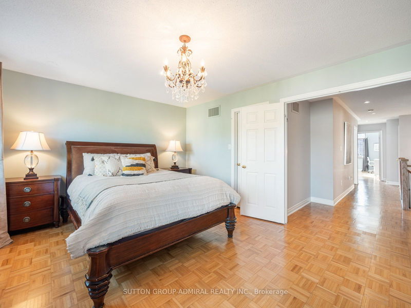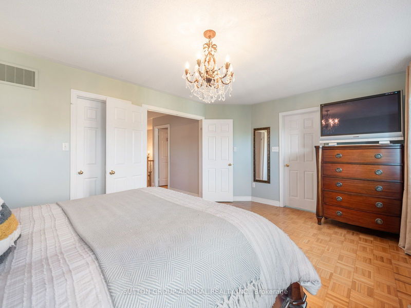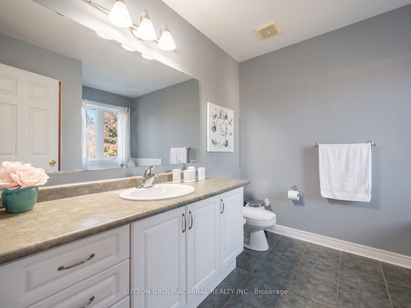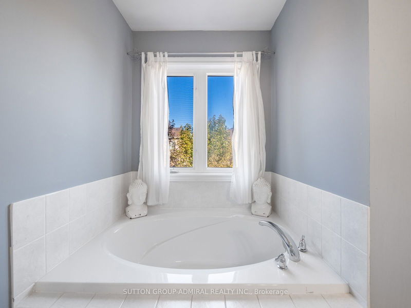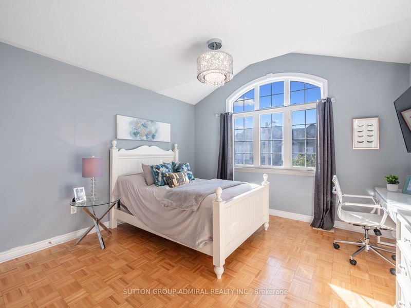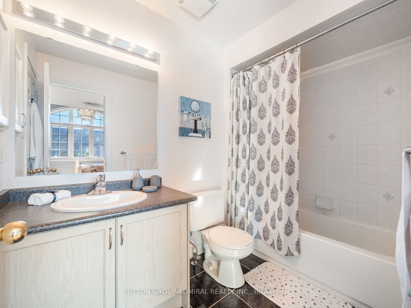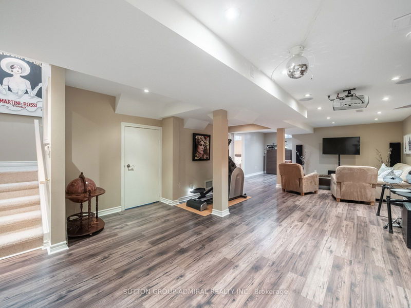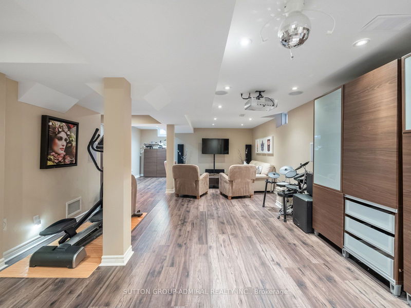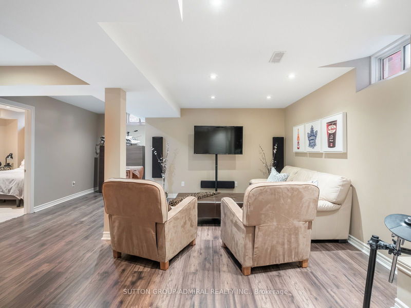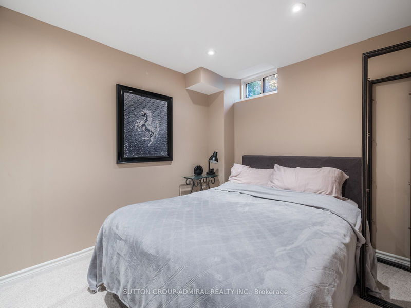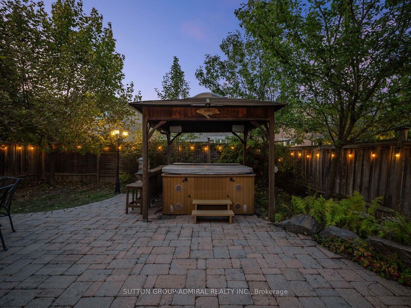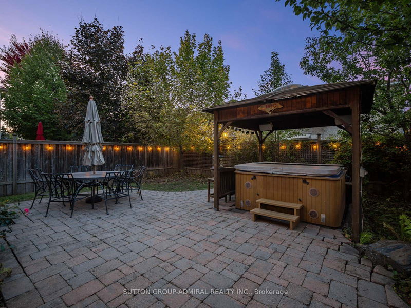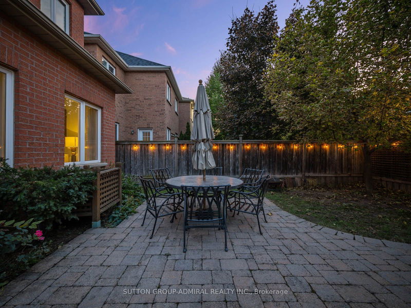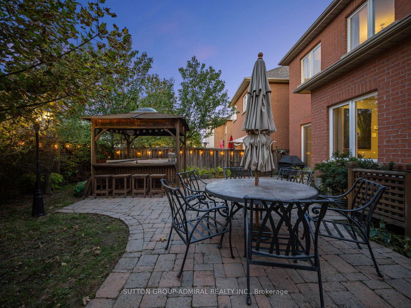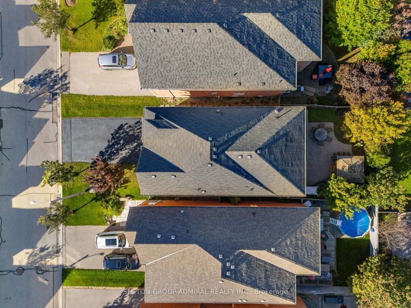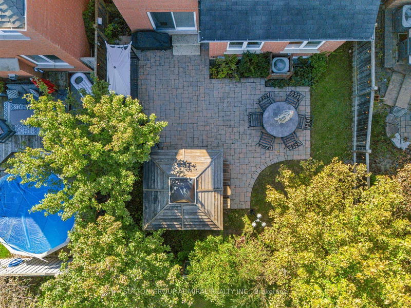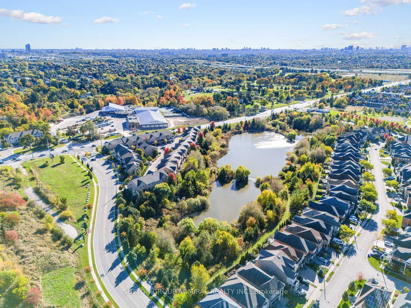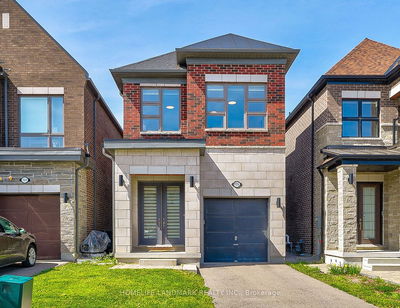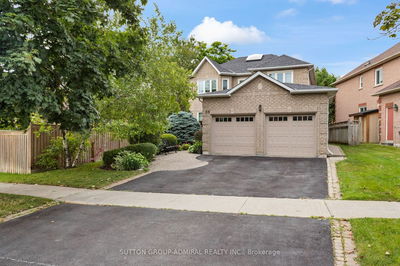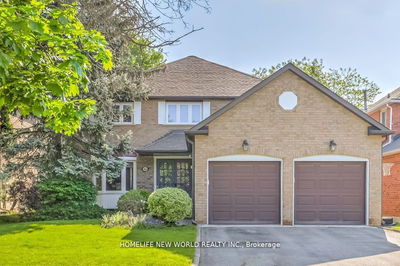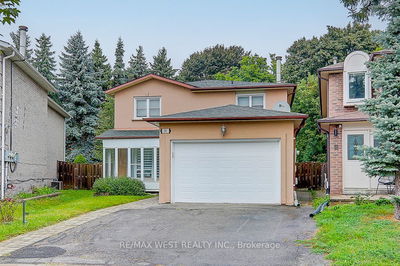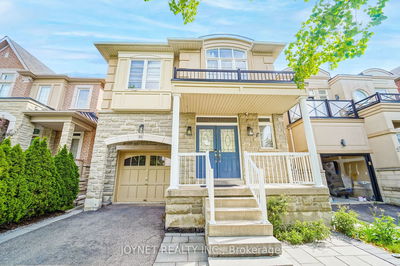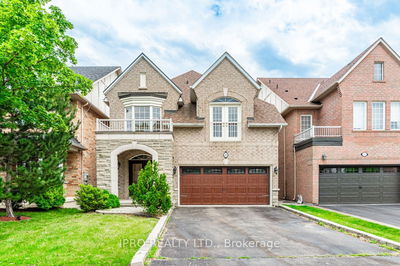54 Strauss Road is nestled in the highly desirable Patterson neighborhood, offering a bright and spacious living space with 4+1 bedrooms and 5 baths. This home features a functional layout with a range of delightful upgrades, including a convenient main floor laundry, rich hardwood floors, abundant pot lights, and a combined living and dining area. The elegant kitchen boasts stainless steel appliances, an upgraded backsplash, and granite countertops that double as a breakfast bar. Step out to the beautifully landscaped backyard, a serene oasis complete with a gazebo bar and hot tub, ideal for outdoor gatherings. Upstairs, the private family room is warmed by a cozy gas fireplace and a bay window. The primary bedroom offers a 4-piece ensuite with a spa-like tub and a walk-in closet, while three additional bedrooms have ample closet space and two ensuites. The basement is an entertainer's dream with a 5th bedroom, 3-piece bath, and an open-concept recreational room. Unmatched location minutes away from a golf course, schools, parks, Rutherford Market Place Plaza, Rutherford GO Station, Vaughan Mills Mall, and Canada's Wonderland, with easy access to Highways 407 and 7.
详情
- 上市时间: Tuesday, October 15, 2024
- 3D看房: View Virtual Tour for 54 Strauss Road
- 城市: Vaughan
- 社区: Patterson
- 交叉路口: Bathurst & Rutherford
- 详细地址: 54 Strauss Road, Vaughan, L4J 8Z7, Ontario, Canada
- 客厅: Hardwood Floor, Pot Lights, O/Looks Backyard
- 厨房: Stainless Steel Appl, Pot Lights, Backsplash
- 家庭房: Gas Fireplace, Pot Lights, Bay Window
- 挂盘公司: Sutton Group-Admiral Realty Inc. - Disclaimer: The information contained in this listing has not been verified by Sutton Group-Admiral Realty Inc. and should be verified by the buyer.

