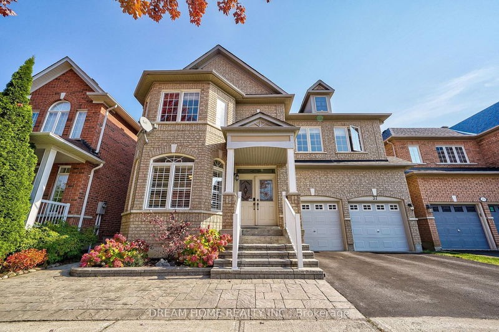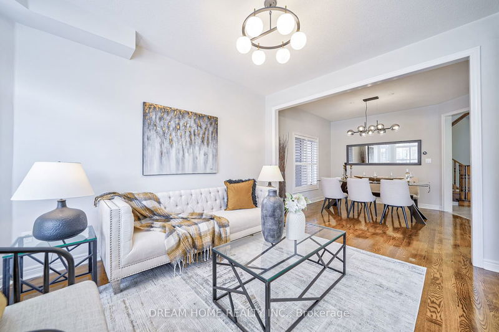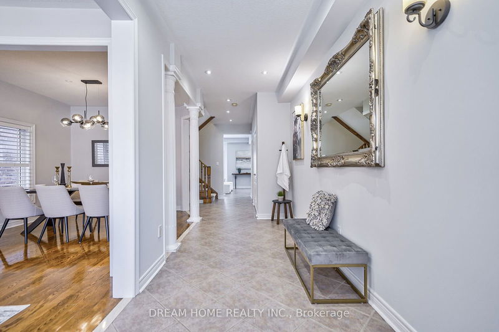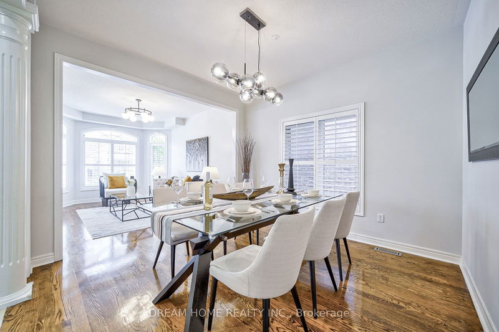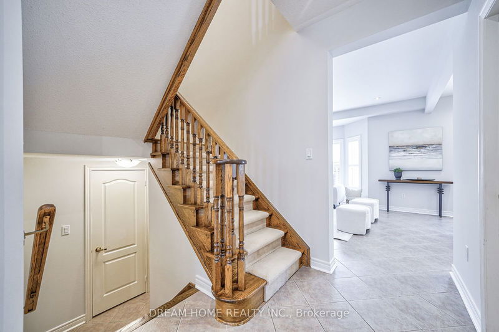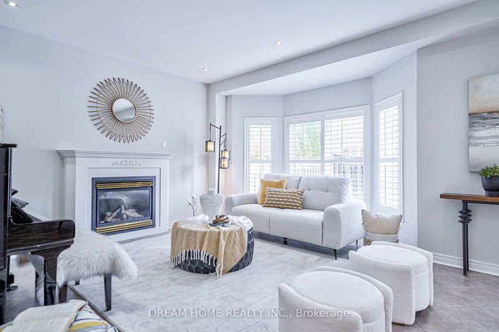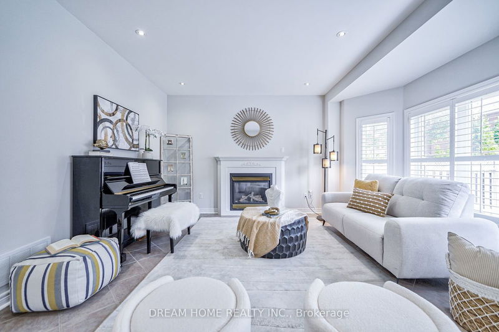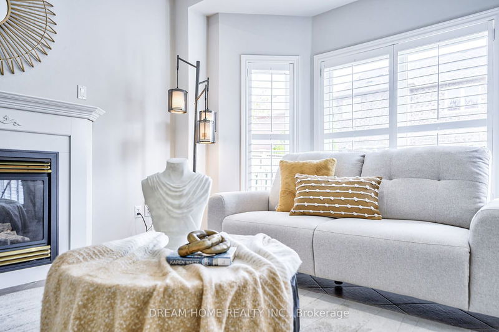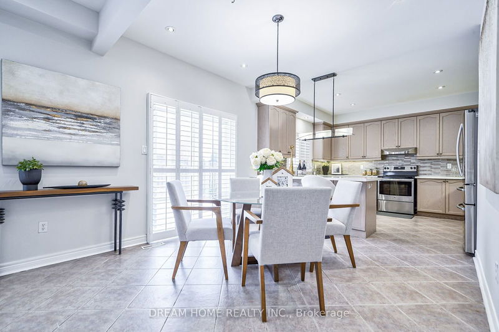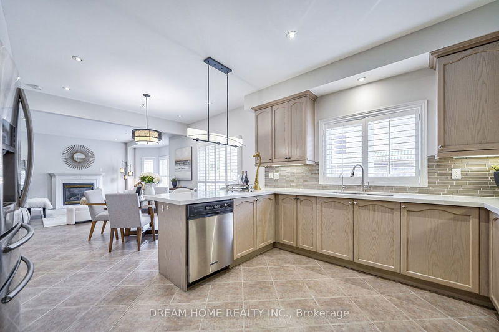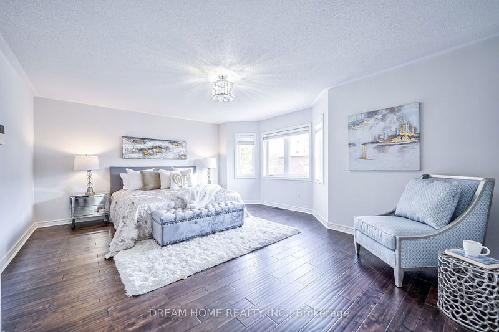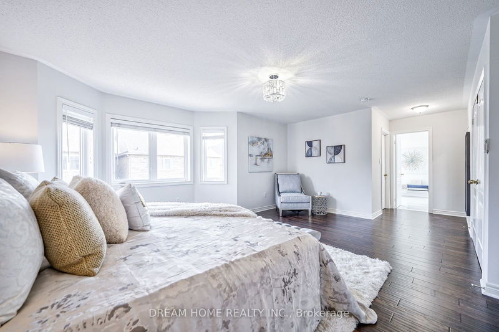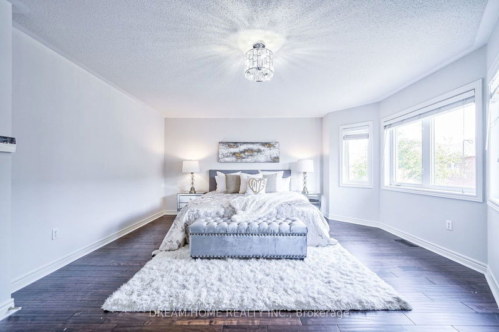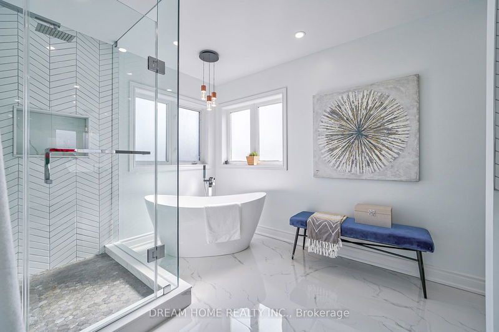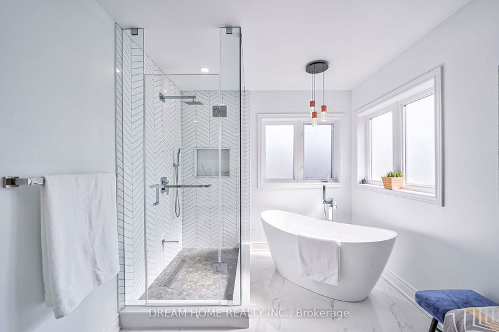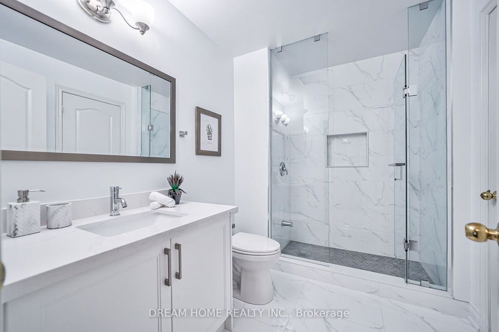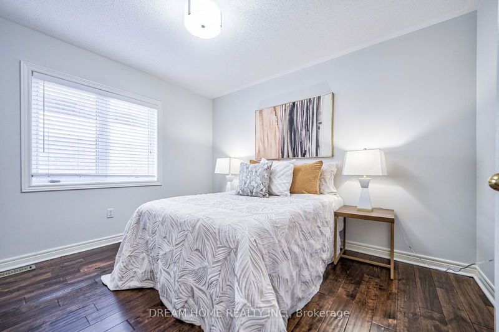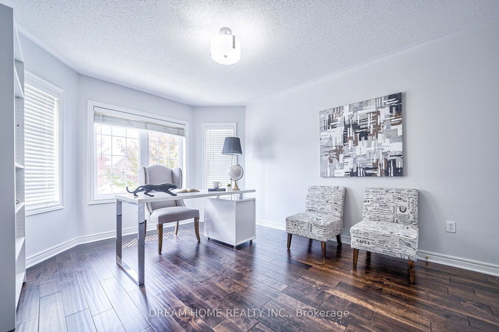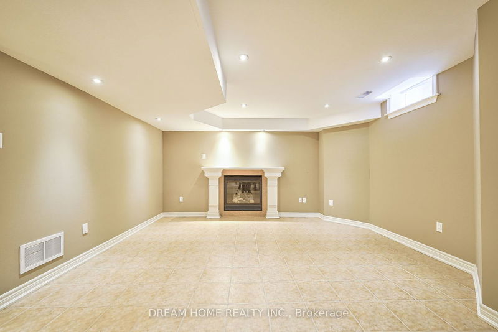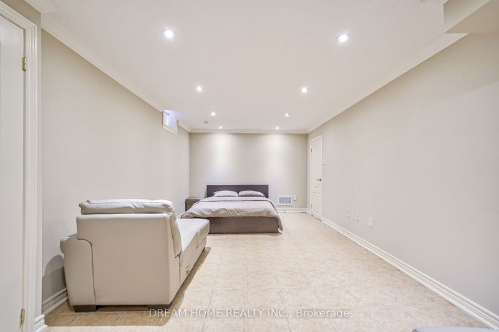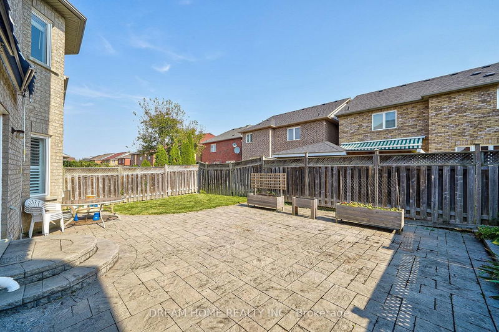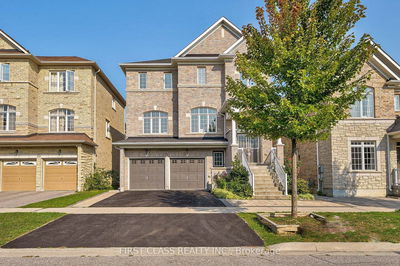Rare 5-BEDROOMS layout in desirable Wismer community. The home features an open- concept design with spacious living room, family room and dining room area with walk out access to beautifully interlocked backyard. California Shutters throughout 1st floor. Enjoy the Newly Upgraded Kitchen, $$$ Elegantly Renovated Washrooms. All 5 Bedrooms boasts ample space with stunning hardwood floor throughout, 3 FULL washrooms on 2nd floor. The house has been lovingly maintained by the owner, entire house is freshly painted with brand new chandeliers installed. The finished basement offers versatility with a 2nd kitchen rough-in, a generous in-law bedroom, a full washroom, and a Recreational area. Located in the top-ranked public-school district including Wismer Public School, San Lorenzo Ruiz Catholic Elementary School, Bur Oak Secondary School and more, this home is the perfect place to begin your dream life with your family - an opportunity not to be missed!
详情
- 上市时间: Saturday, October 12, 2024
- 3D看房: View Virtual Tour for 37 Mckennon Street
- 城市: Markham
- 社区: Wismer
- 交叉路口: Bur Oak Ave & Markham Rd
- 详细地址: 37 Mckennon Street, Markham, L6E 1H5, Ontario, Canada
- 客厅: Hardwood Floor, California Shutters
- 家庭房: Large Window, Gas Fireplace, Pot Lights
- 厨房: Granite Counter, Breakfast Bar, W/O To Patio
- 挂盘公司: Dream Home Realty Inc. - Disclaimer: The information contained in this listing has not been verified by Dream Home Realty Inc. and should be verified by the buyer.


