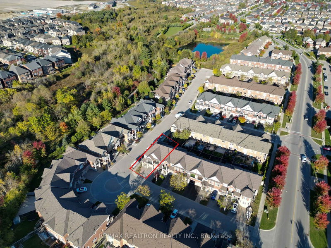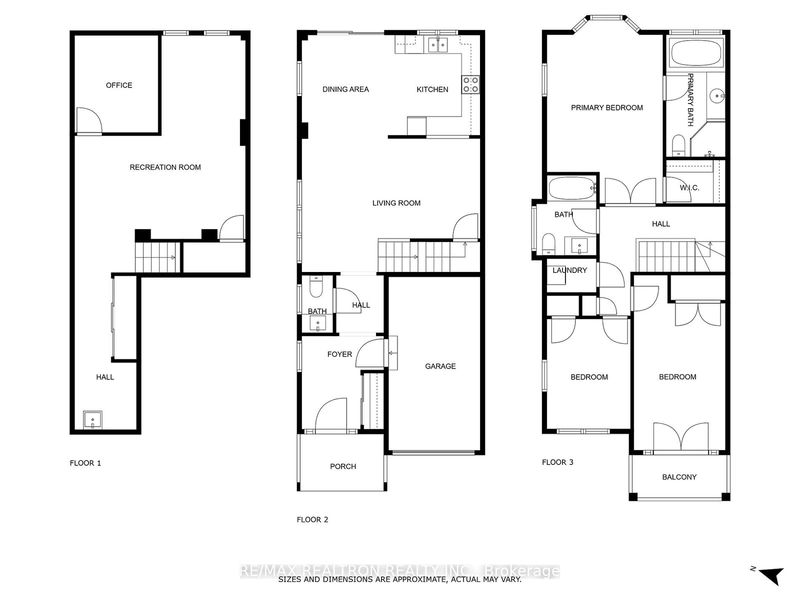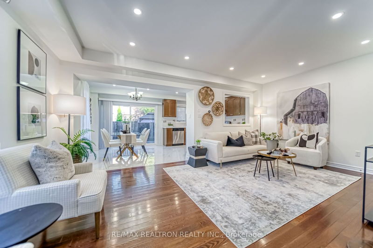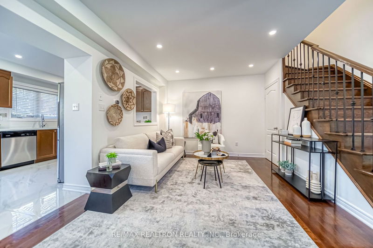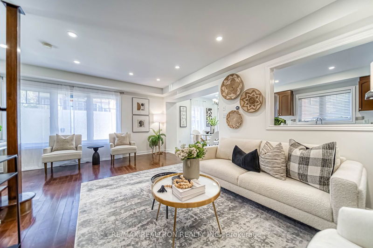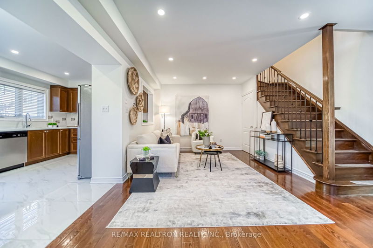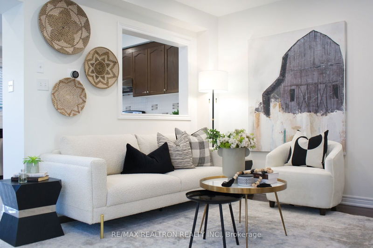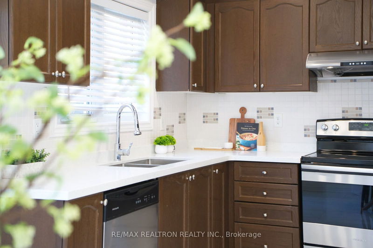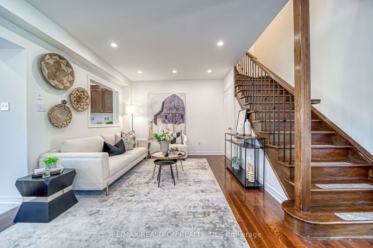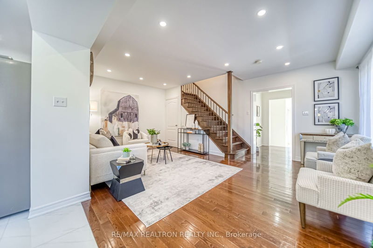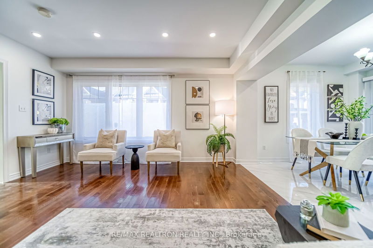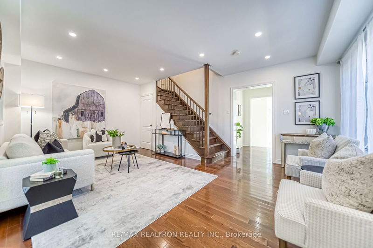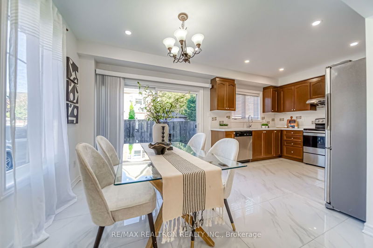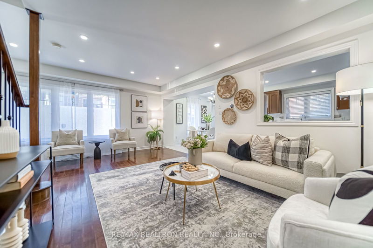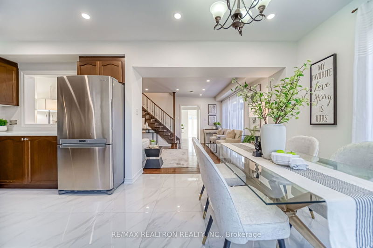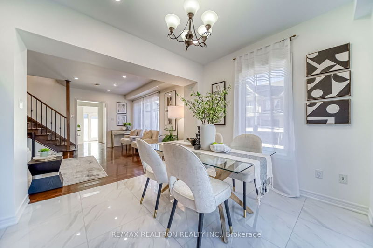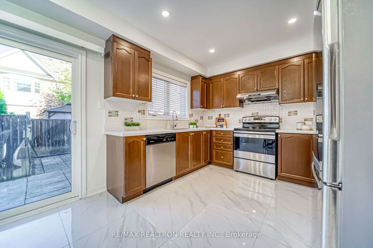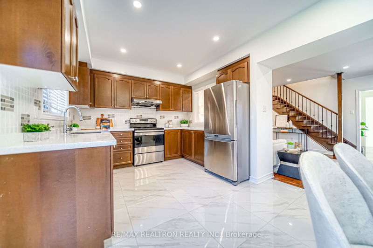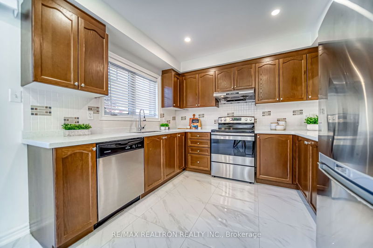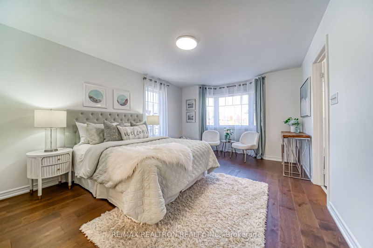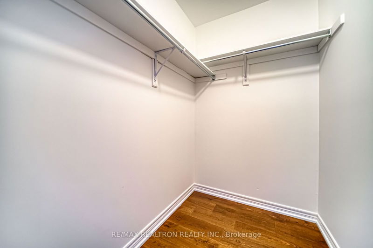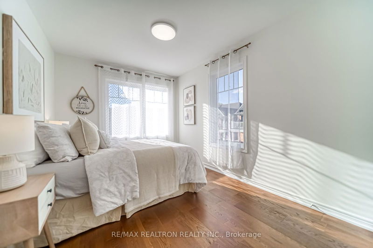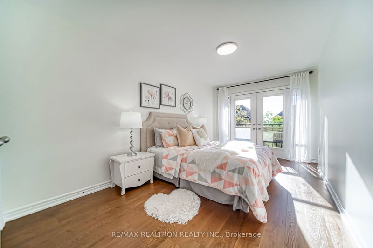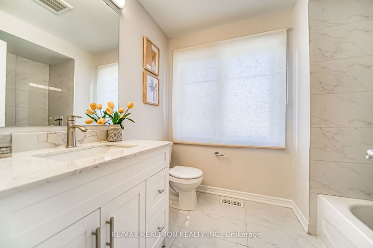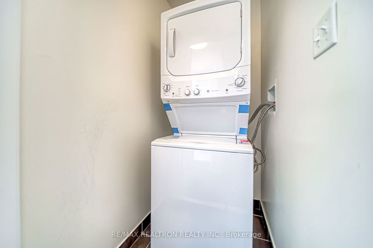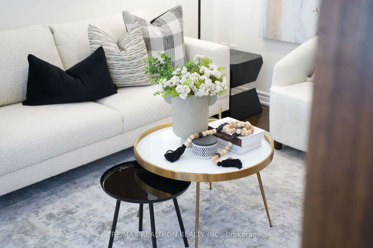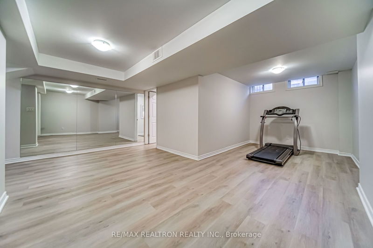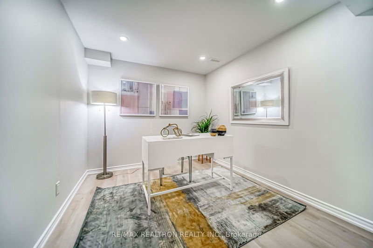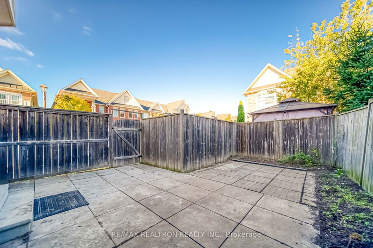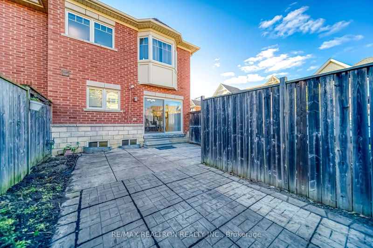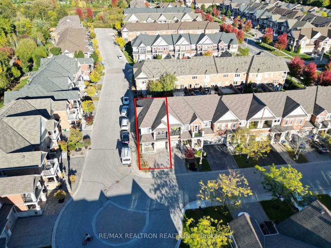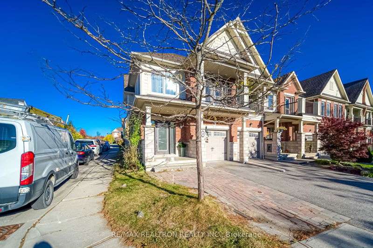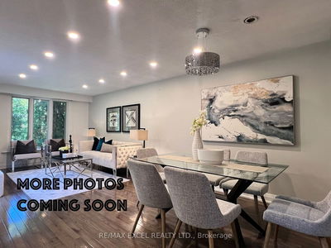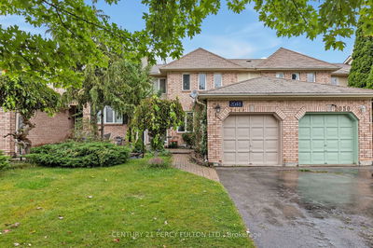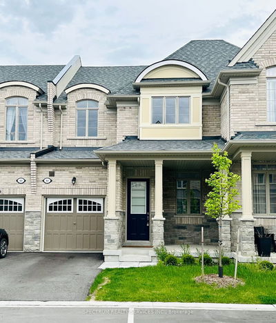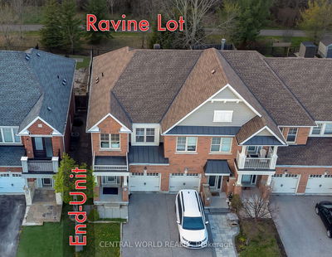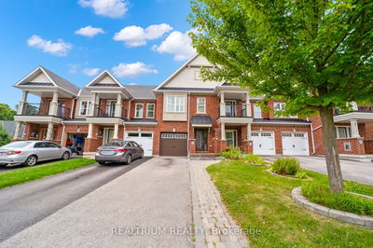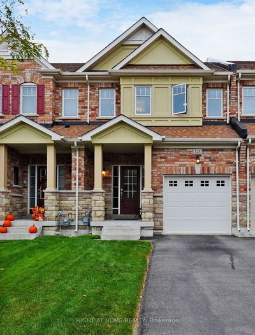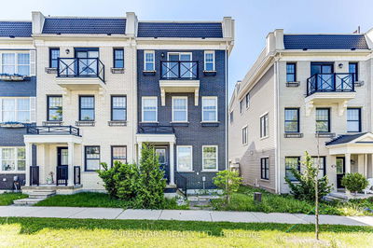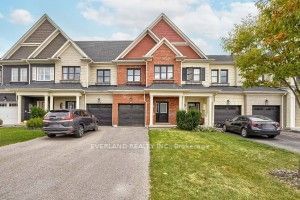Welcome To This Beautifully Upgraded 3+1 Bedroom, 3-Bathroom End-Unit/Corner Lot Townhome In The Desirable Cardinal Point Neighborhood! Open Concept Floorplan With Lots of Natural Lights, Offers The Space & Feel Of A Semi-Detached. Approximately 1,600 Sq Ft Of Living Space Above Ground + 684 sf Basement Space. Featuring Hardwood Floors Throughout, A Second-Floor Laundry & Direct Garage Access. This Home Is Perfect For A Growing Family Or Frist Time Home Buyers. The Master Bedroom Includes A 4-Piece Ensuite & A Large Closet, While The Second Bedroom Has A Private Balcony With Scenic Views. Enjoy A Professionally Finished Basement With An Office, A Gym, Plus Ample Storage. Minutes From Schools, Parks, Stouffville Go Station. Hwy 404 & Hwy 407. Move-In Ready With Premium Upgrades. Schedule Your Viewing Today!
详情
- 上市时间: Friday, October 11, 2024
- 3D看房: View Virtual Tour for 18 All Points Drive
- 城市: Whitchurch-Stouffville
- 社区: Stouffville
- 详细地址: 18 All Points Drive, Whitchurch-Stouffville, L4A 0W5, Ontario, Canada
- 客厅: Hardwood Floor, Combined W/Living, Large Window
- 厨房: Tile Floor, Stainless Steel Appl, Open Concept
- 挂盘公司: Re/Max Realtron Realty Inc. - Disclaimer: The information contained in this listing has not been verified by Re/Max Realtron Realty Inc. and should be verified by the buyer.


