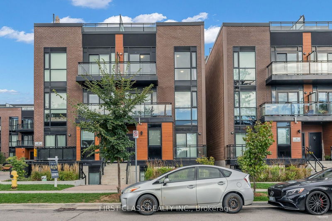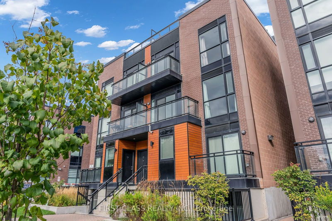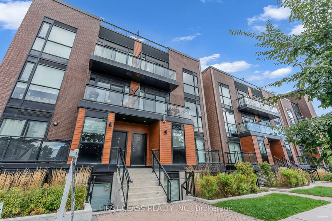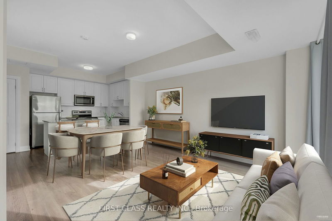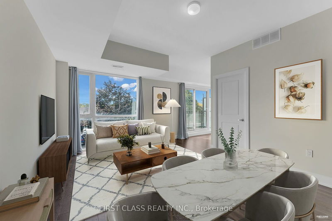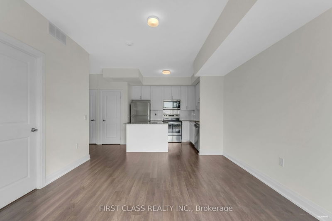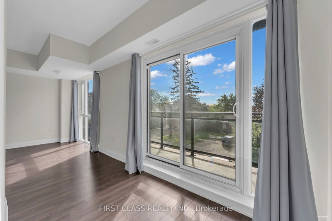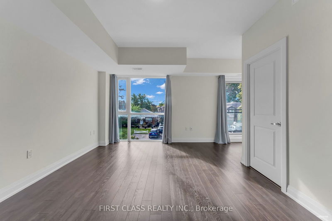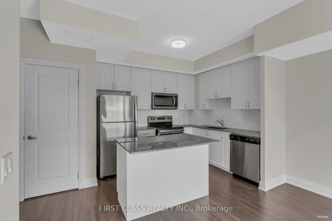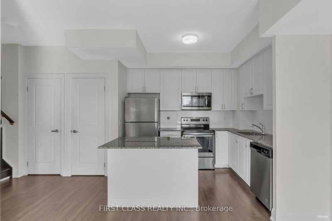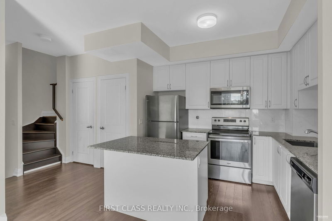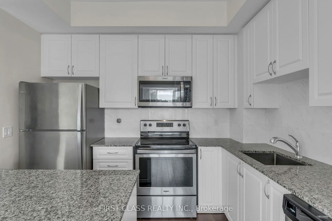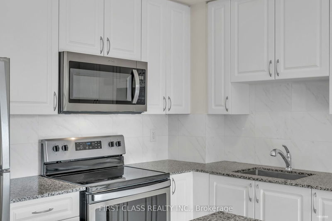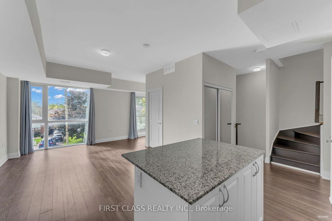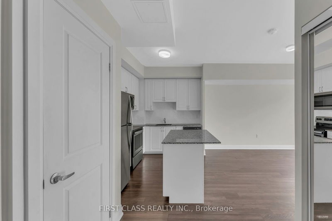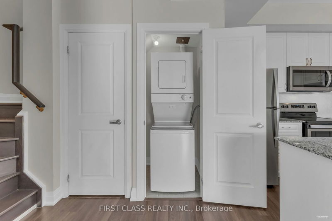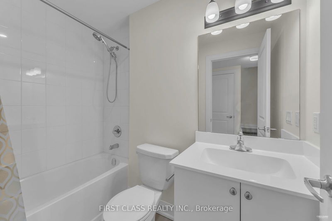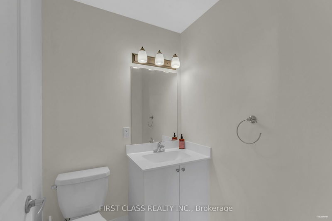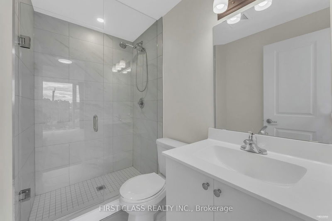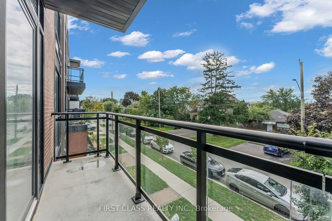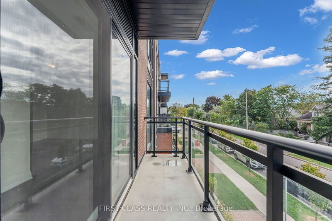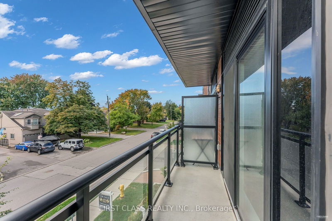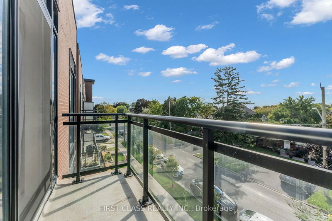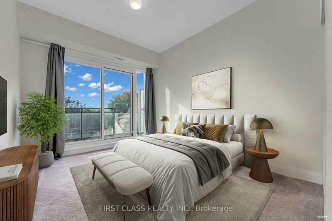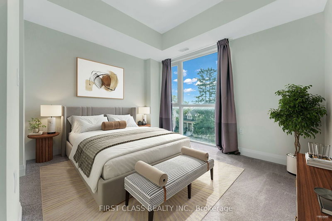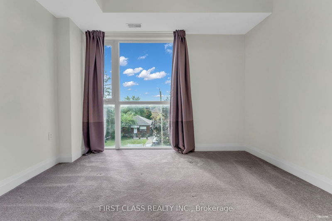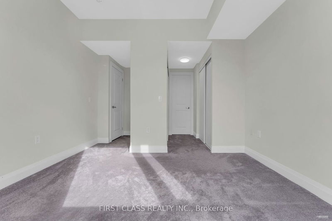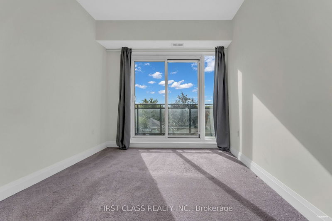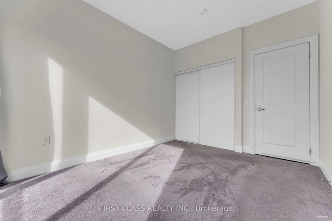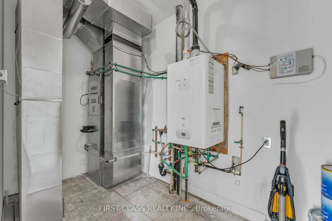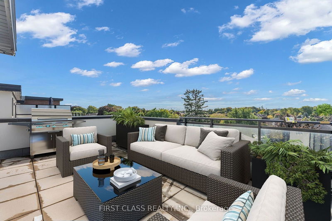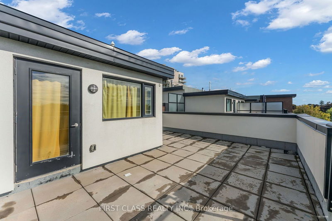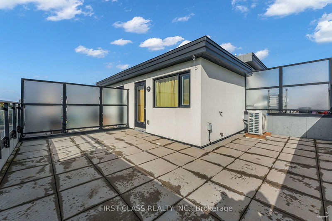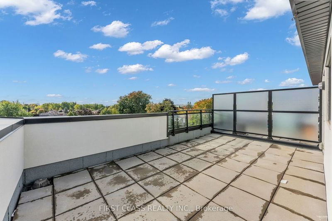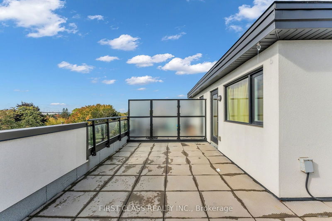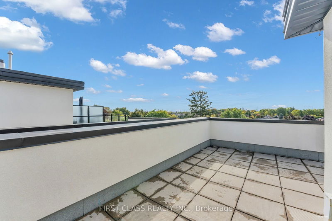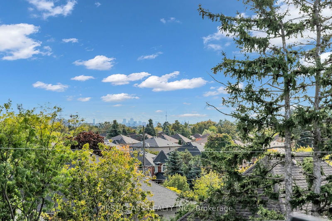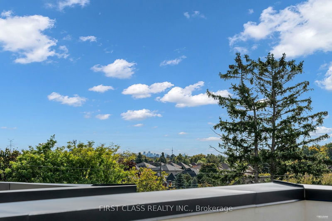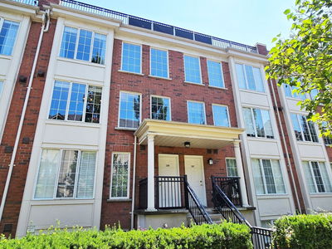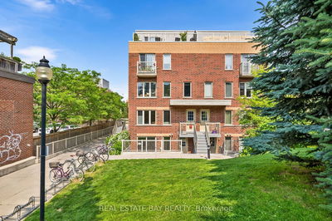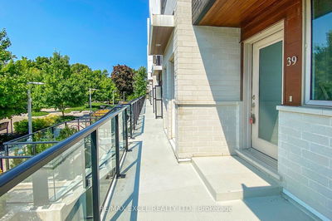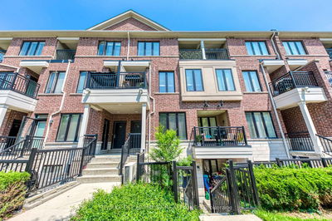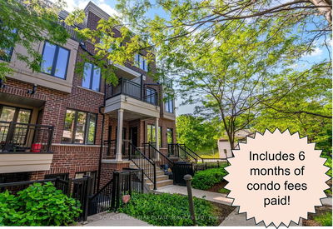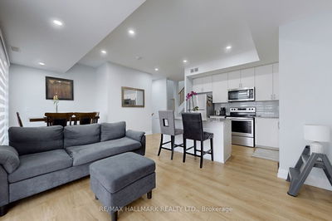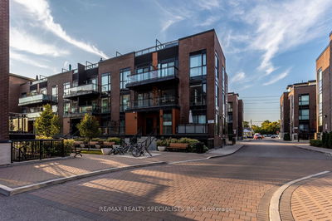Welcome to this beautiful and spacious open-concept condo townhouse, featuring 2 bedrooms, 3 bathrooms, and a den, situated in one of Vaughan's prime locations. With over 1,140 square feet of living space, this home includes two balconies and a stunning 540-square-foot rooftop terrace with great views of the CN Tower. The 9-foot ceilings and numerous upgrades, including a hardwood staircase, enhance the overall appeal. The charming kitchen boasts stainless steel appliances, ample cabinetry, and a central island with a breakfast bar, perfect for family dining. The living room flows seamlessly from the kitchen and opens into a cozy den/office, ideal for working from home. On the second floor, youll find two bedrooms, including a primary suite with a full ensuite bathroom and walk-in closet, along with a second full bathroom that complements this floor perfectly. The third floor offers a serene rooftop patio, perfect for entertaining, relaxing, and enjoying summer barbecues with beautiful views. One parking and one locker next to the parking spot. The whole house freshly painted. Staging is an virtual staging in the photos.
详情
- 上市时间: Thursday, October 10, 2024
- 3D看房: View Virtual Tour for F1003-32 Coles Avenue
- 城市: Vaughan
- 社区: Vaughan Grove
- 详细地址: F1003-32 Coles Avenue, Vaughan, L4L 0J1, Ontario, Canada
- 客厅: Laminate, Combined W/Dining, Open Concept
- 厨房: Laminate, Centre Island, Stainless Steel Appl
- 挂盘公司: First Class Realty Inc. - Disclaimer: The information contained in this listing has not been verified by First Class Realty Inc. and should be verified by the buyer.

