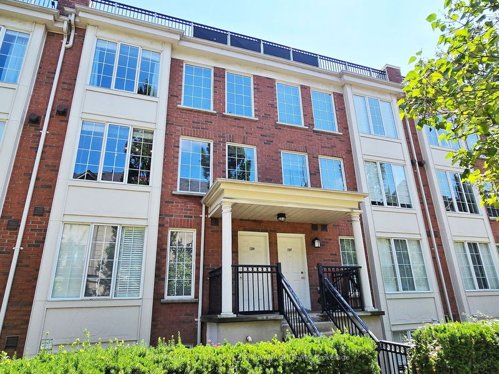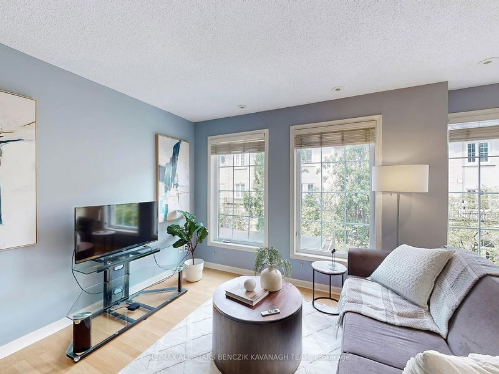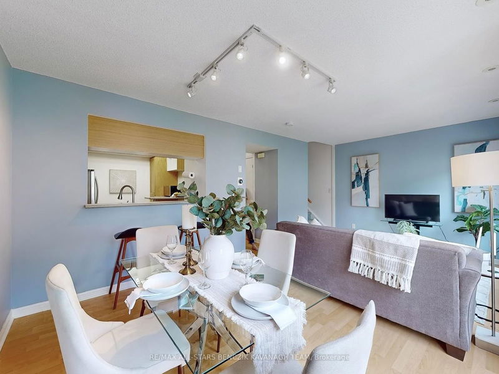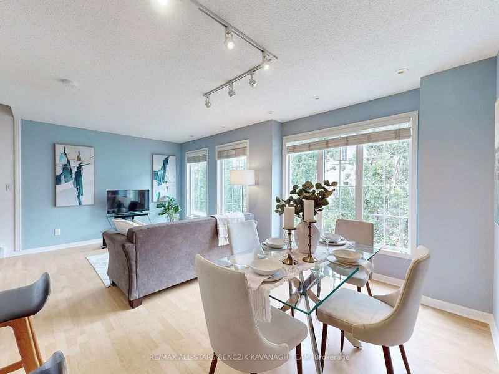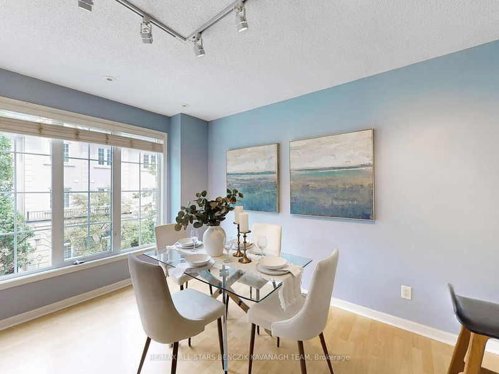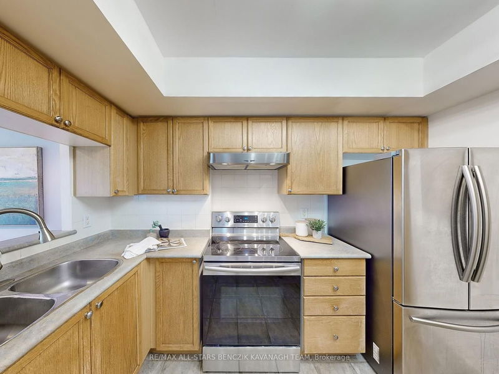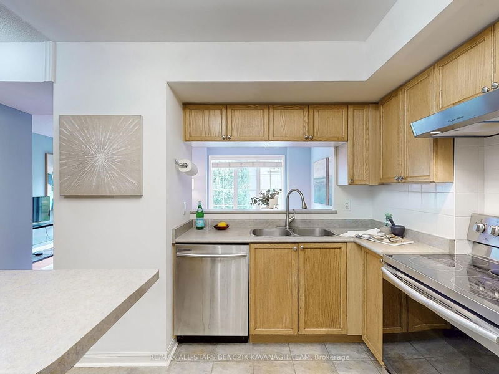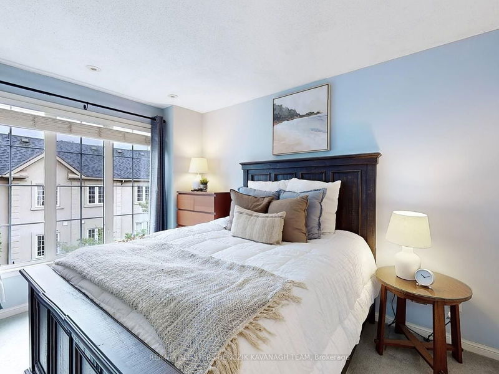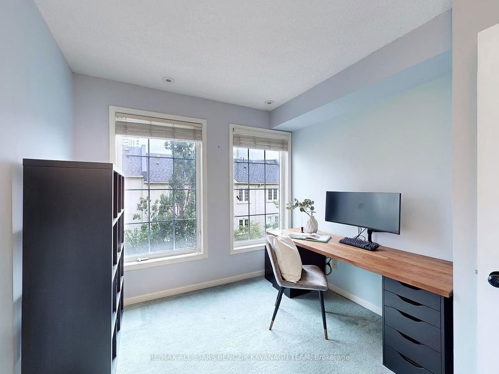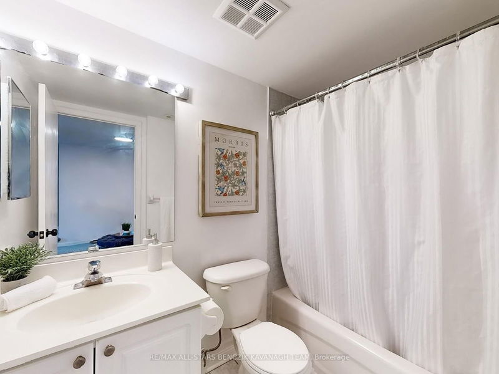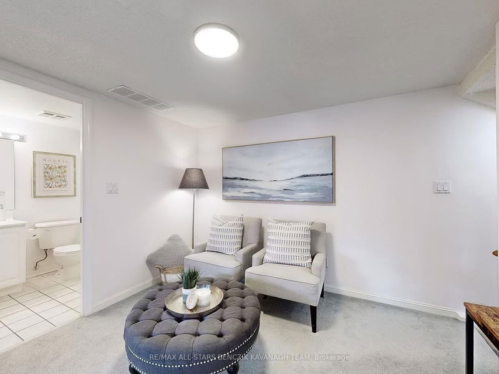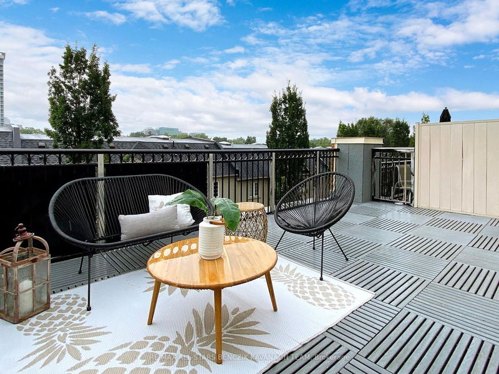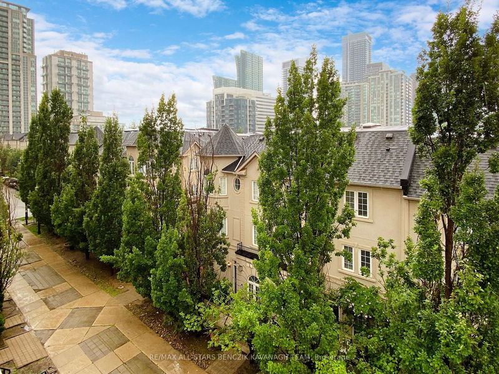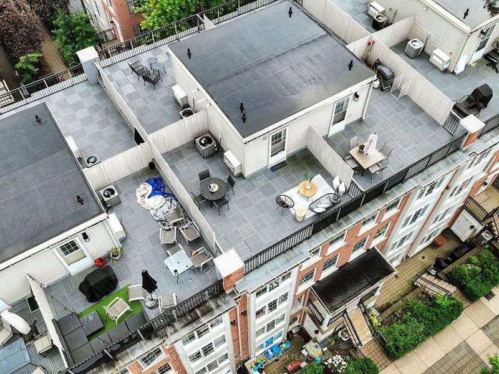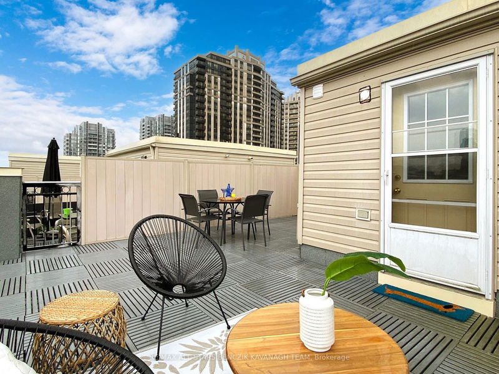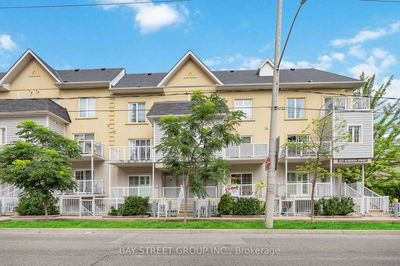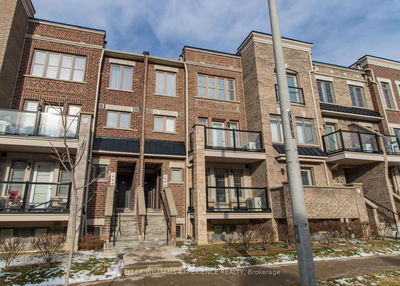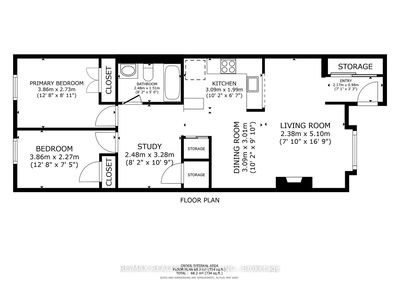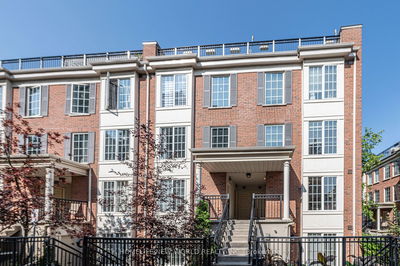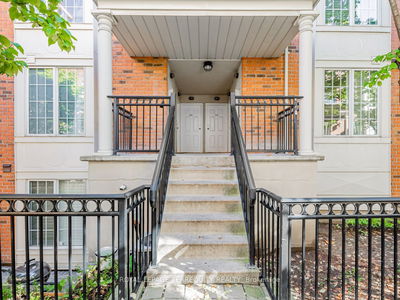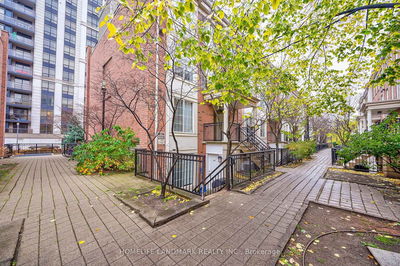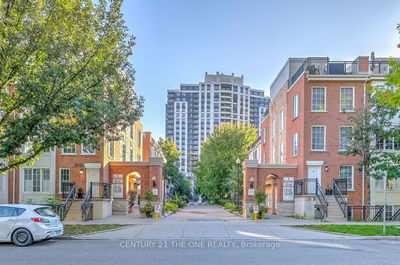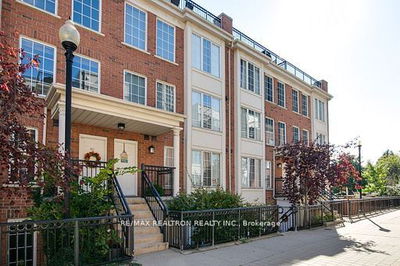Gorgeous executive condo townhome just steps from Yonge & Sheppard. Conveniently located within desirable community. This bright & spacious home features a living & dining room with large windows & laminate flooring. The classic kitchen boasts stainless steel appliances, a stylish backsplash, and a passthrough to the dining room, perfect for effortless entertaining. The upper level showcases two generously sized bedrooms, a four-piece main bathroom, and a den area. Breathtaking City views from the large rooftop terrace. This property includes one locker and one underground parking spot. Located just steps away from numerous amenities, including restaurants, cafes, shopping (Whole Foods, Longos, Rabba, LCBO), and schools. It's also across from the beautiful Avondale Park, a two-minute drive from Highway 401, and a 7 minute walk to the Yonge-Sheppard Subway.
详情
- 上市时间: Thursday, July 25, 2024
- 3D看房: View Virtual Tour for 1209-5 Everson Drive
- 城市: Toronto
- 社区: Willowdale East
- 详细地址: 1209-5 Everson Drive, Toronto, M2N 7C3, Ontario, Canada
- 客厅: Laminate, Window
- 厨房: Tile Floor, Stainless Steel Appl, Breakfast Bar
- 挂盘公司: Re/Max All-Stars Benczik Kavanagh Team - Disclaimer: The information contained in this listing has not been verified by Re/Max All-Stars Benczik Kavanagh Team and should be verified by the buyer.

