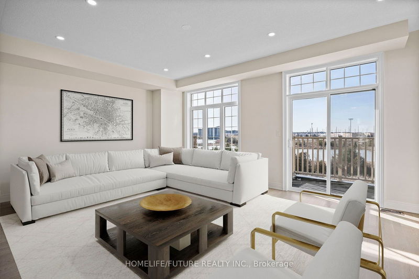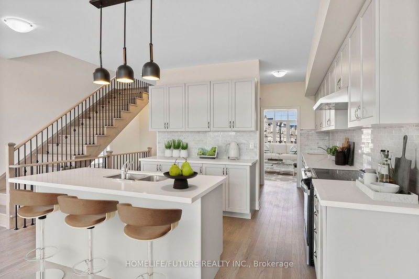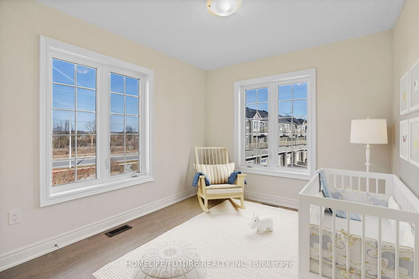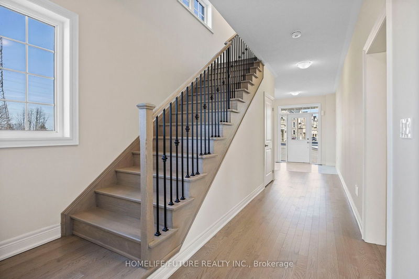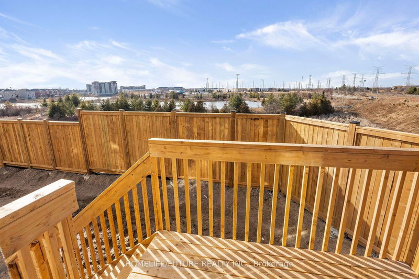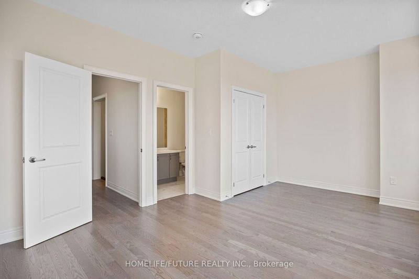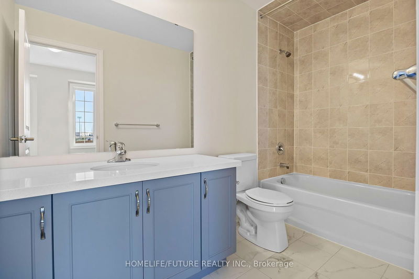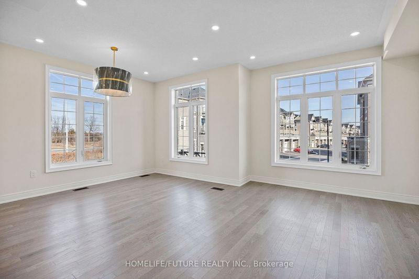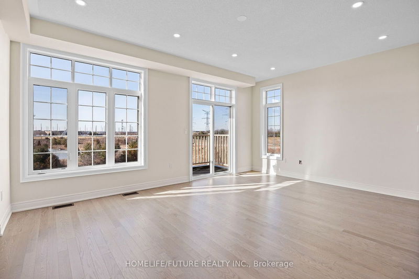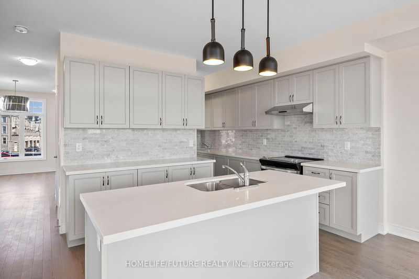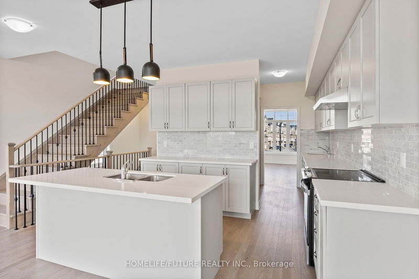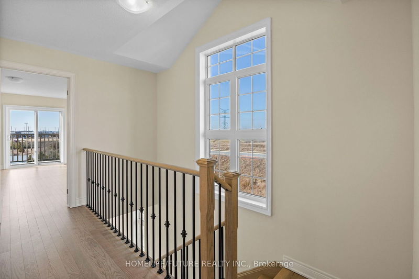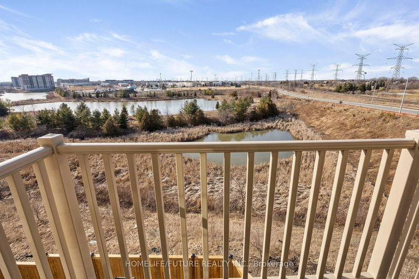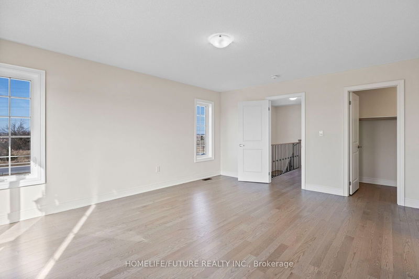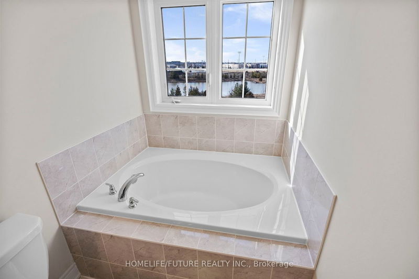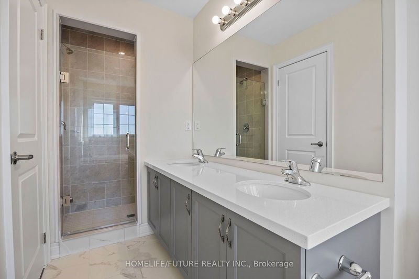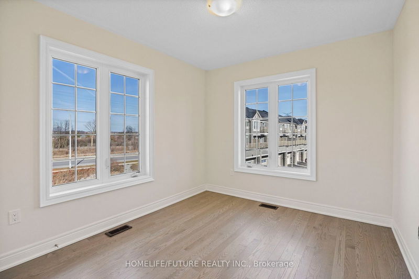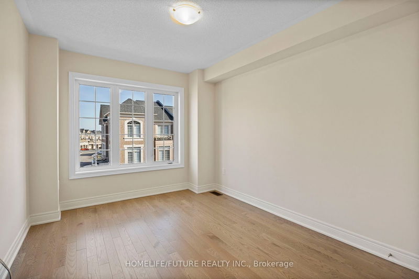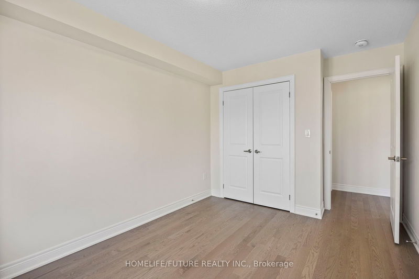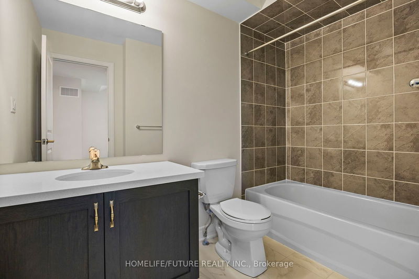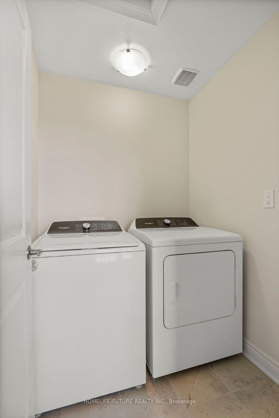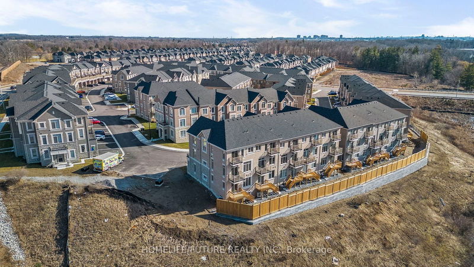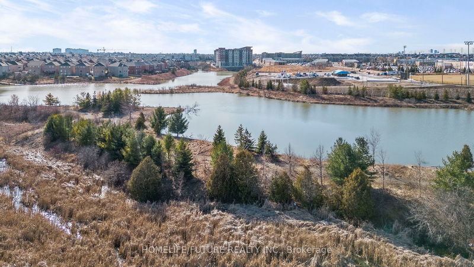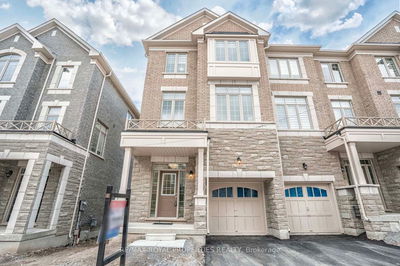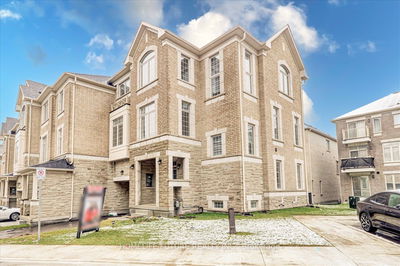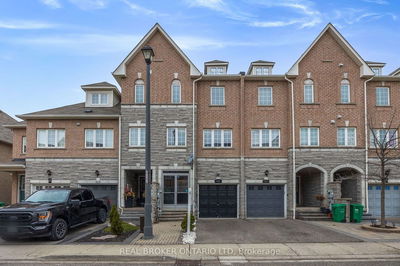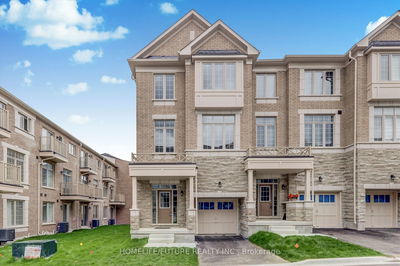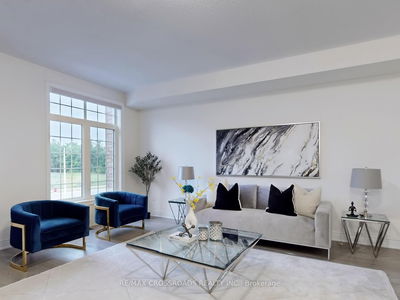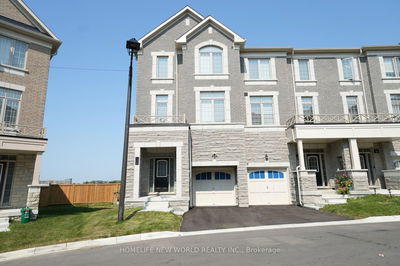Rare Opportunity! Stunningly designed, original luxury townhouse situated in the high-demand area of Markham. This exquisite executive end-unit by Fair Tree, the Oakley (Side Upgrade)offers nearly 2,600 sqft of refined living space, including 3 walk-out balconies. Set on a ravine lot, it overlooks a serene pond, enhancing its luxurious appeal. A modern kitchen including an additional butlers pantry and sink with upgraded countertops, designer backsplash, and stainless-steel appliances. Open-concept layout with 9 ft ceilings, upgraded tiles, and hardwood floors throughout. Gorgeous oak stairs case with matching colors to hardwood floor. Spacious living/dining room with an electrical fixture upgrade and pot lights. Master bedroom with a walk-in closet and a modern 5-piece ensuite with a glass shower. Additional bedroom and full bathroom with a shower on the first floor. Proximity to amenities such as golf courses, top-rated schools, parks, major banks, Costco, Walmart, Canadian Tire, and Home Depot adds to its allure.(Virtual Staging)
详情
- 上市时间: Tuesday, June 11, 2024
- 3D看房: View Virtual Tour for 52 Andress Way
- 城市: Markham
- 社区: Cedarwood
- 交叉路口: Markham & Denison
- 详细地址: 52 Andress Way, Markham, L3S 0E5, Ontario, Canada
- 家庭房: Hardwood Floor, W/O To Balcony, O/Looks Ravine
- 厨房: Hardwood Floor, Open Concept, Breakfast Bar
- 客厅: Hardwood Floor, Open Concept, Pot Lights
- 挂盘公司: Homelife/Future Realty Inc. - Disclaimer: The information contained in this listing has not been verified by Homelife/Future Realty Inc. and should be verified by the buyer.





