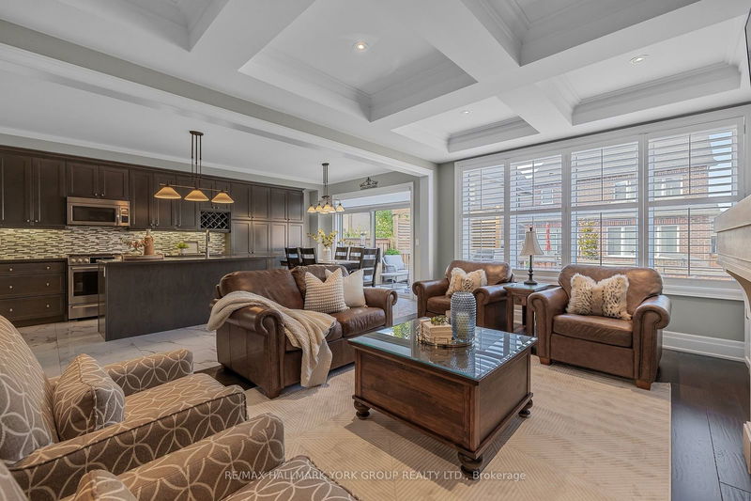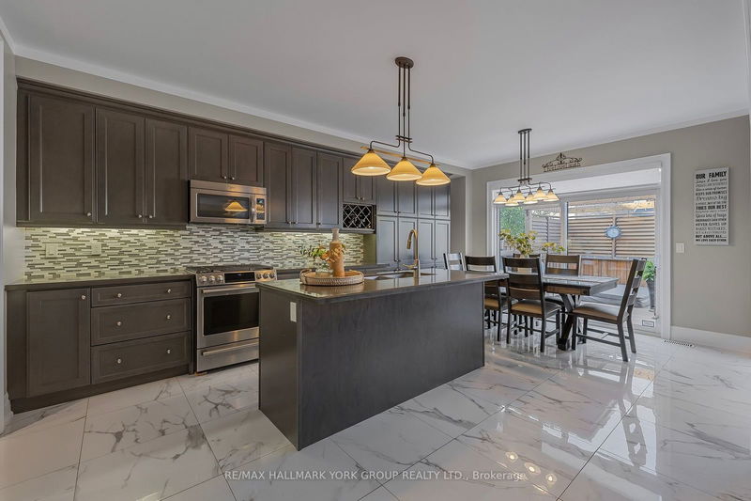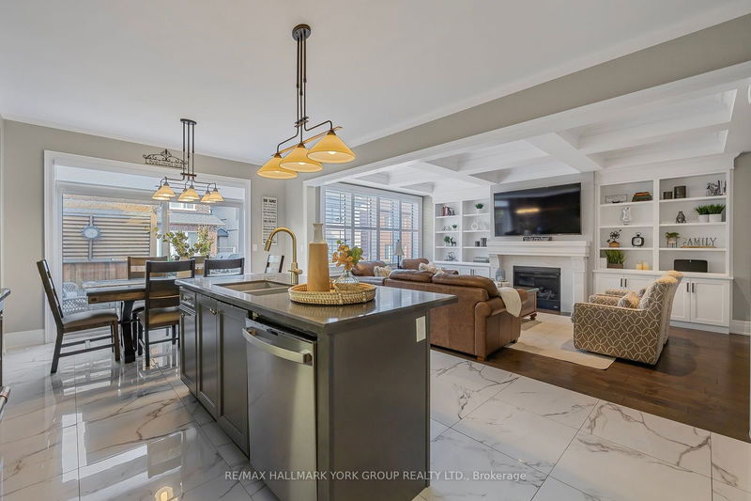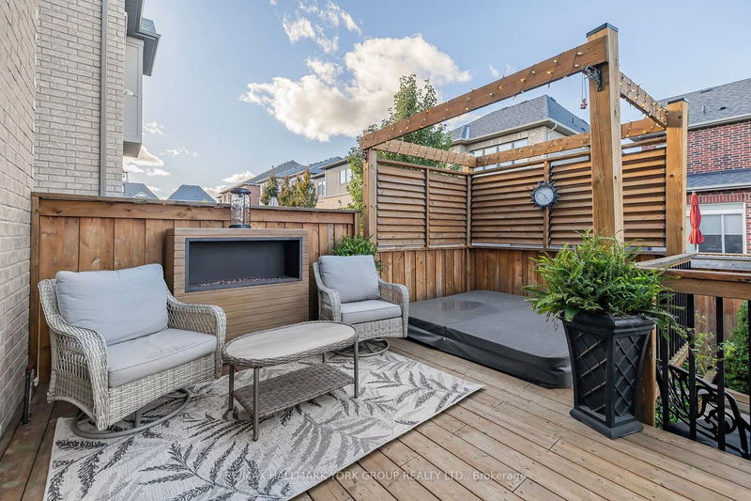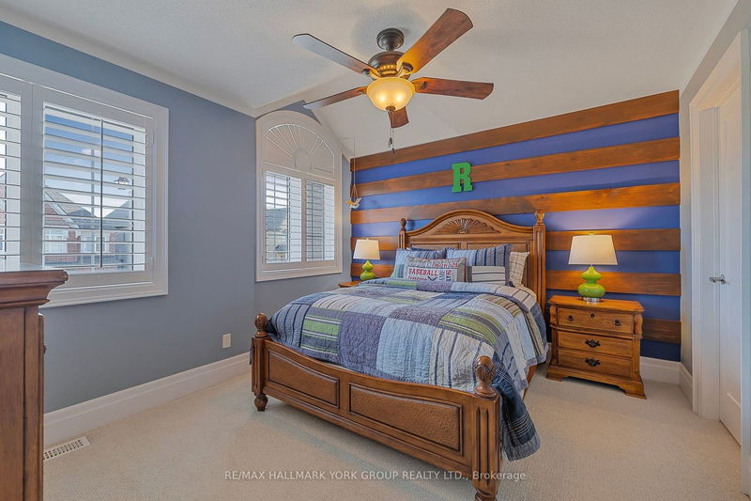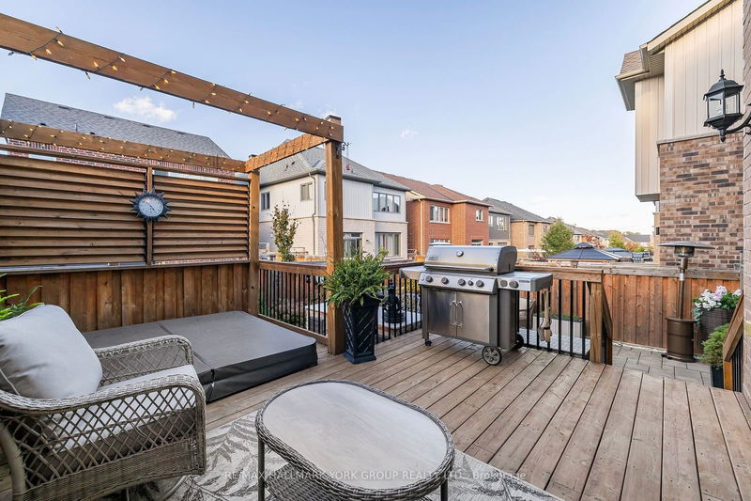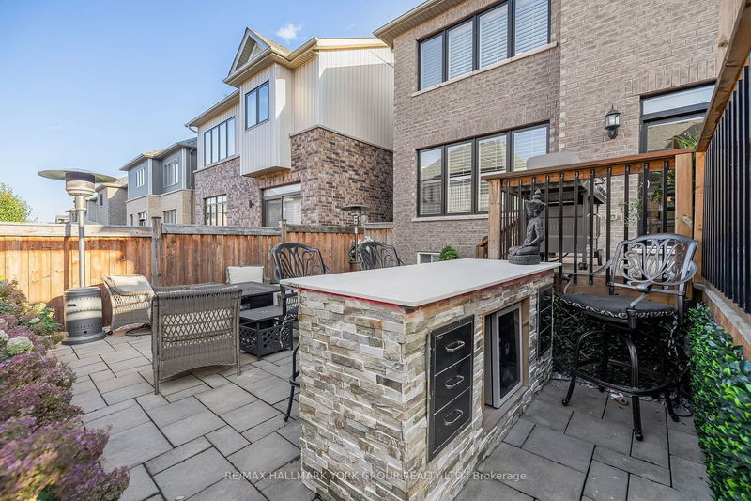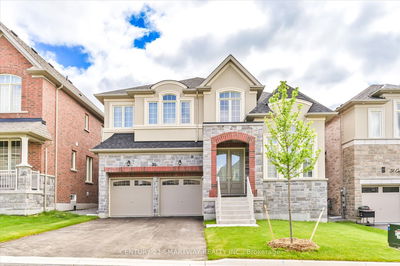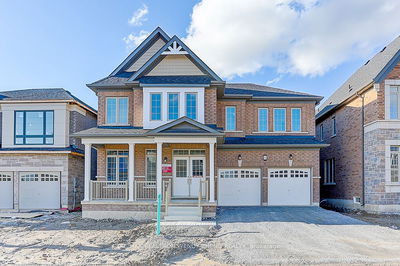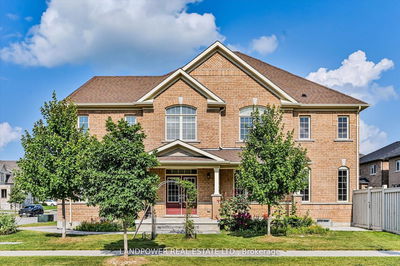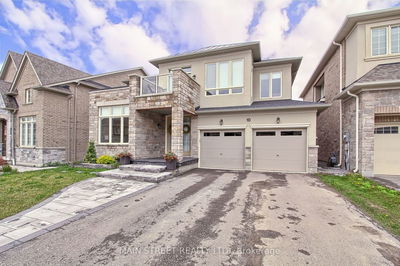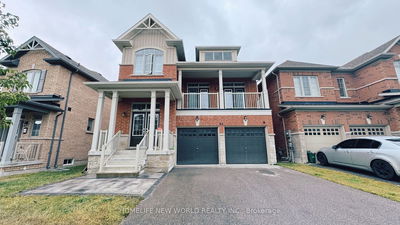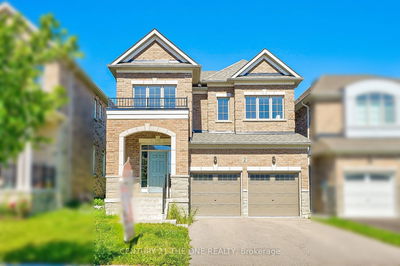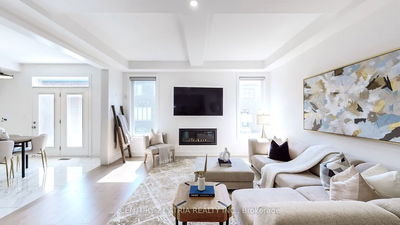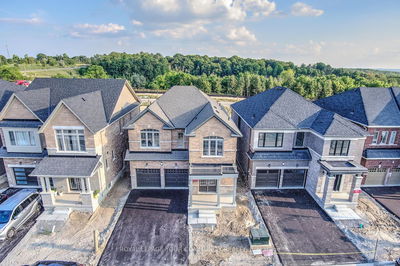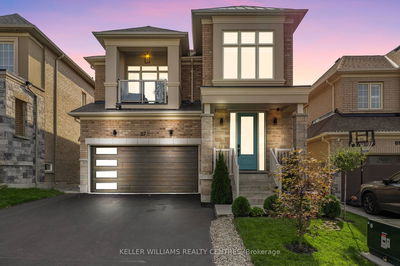Sophisticated & Fabulous! Filled With Chic Finishes & Designer Flair, This Stunning 4 + 1 Bedroom Home Features A Fantastic Open Concept Floor Plan With Engineered Hardwood & Porcelain Floors & 9' Ceilings. Spacious Family Room With Focal Custom Cast Stone Gas Fireplace & Beautiful Waffled Ceilings. Updated Kitchen With Large Centre Island, Quartz Countertops, Backsplash & High-End Stainless Steel Appliances Opens To Dining/Breakfast Area With Walk-Out To Gorgeous Backyard Retreat With Deck, Hot Tub, Inviting Lounge Area & Large Patio With Awesome Bar - An Entertainer's Delight! Generously Sized Bedrooms Including Primary Suite With Walk-In Closet & Updated 4-Piece Ensuite Bath With Heated Floors, Glass Shower & Soaker Tub. Nicely Finished Basement With Large Recreation Room & Additional Bedroom. Excellent Location, Close To Parks, Schools, Highways & All Amenities - Wow!
详情
- 上市时间: Tuesday, October 08, 2024
- 3D看房: View Virtual Tour for 59 Leaden Hall Drive
- 城市: East Gwillimbury
- 社区: Queensville
- 详细地址: 59 Leaden Hall Drive, East Gwillimbury, L9N 0R5, Ontario, Canada
- 家庭房: Hardwood Floor, Gas Fireplace, B/I Bookcase
- 厨房: Porcelain Floor, Quartz Counter, Stainless Steel Appl
- 挂盘公司: Re/Max Hallmark York Group Realty Ltd. - Disclaimer: The information contained in this listing has not been verified by Re/Max Hallmark York Group Realty Ltd. and should be verified by the buyer.


