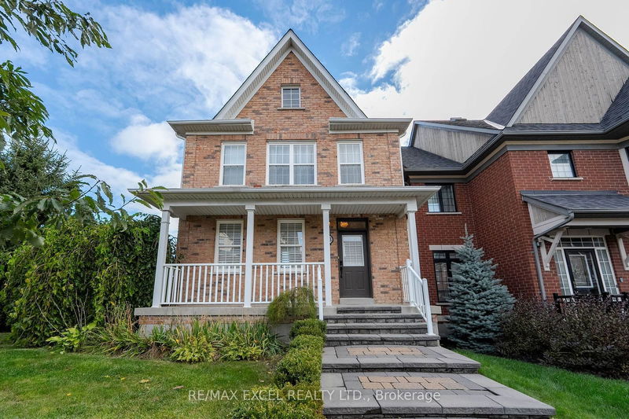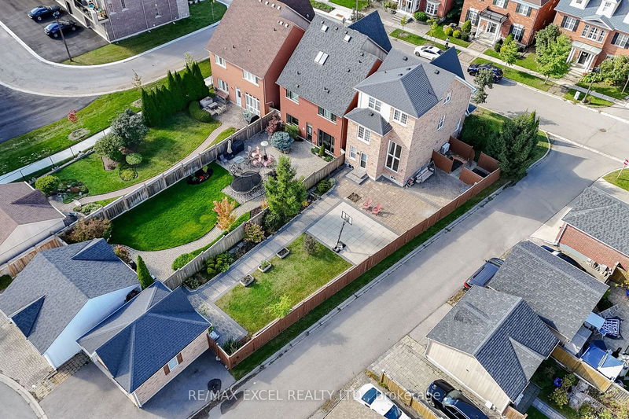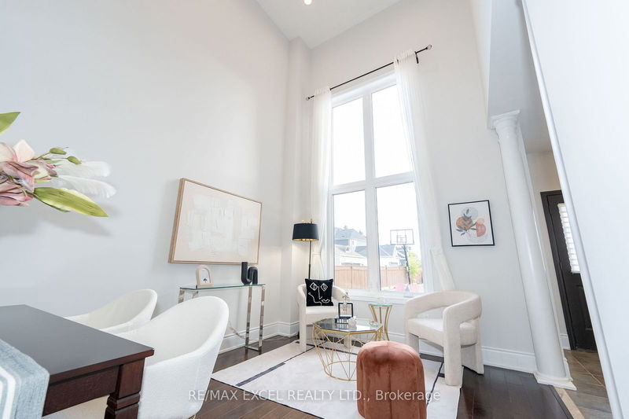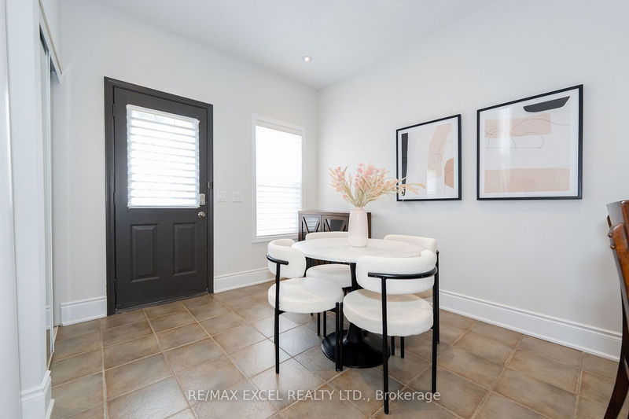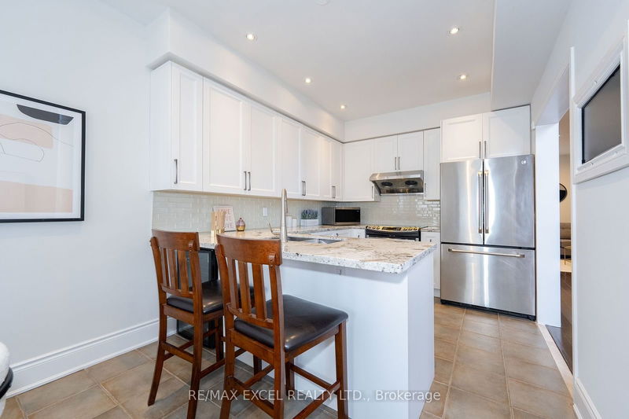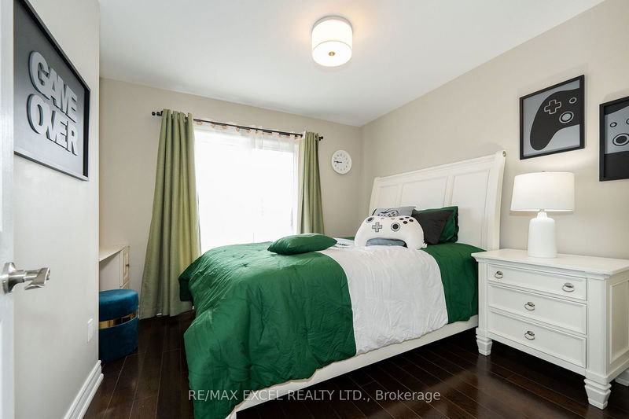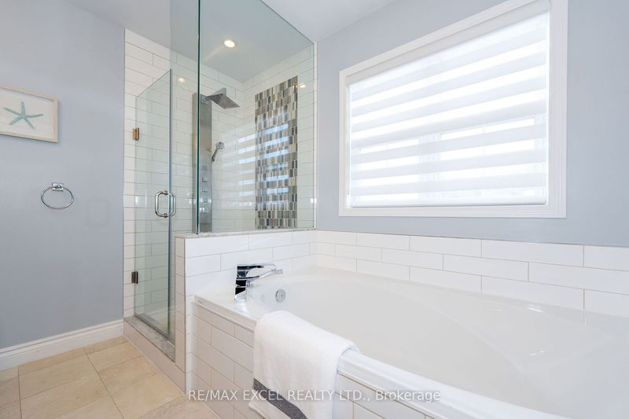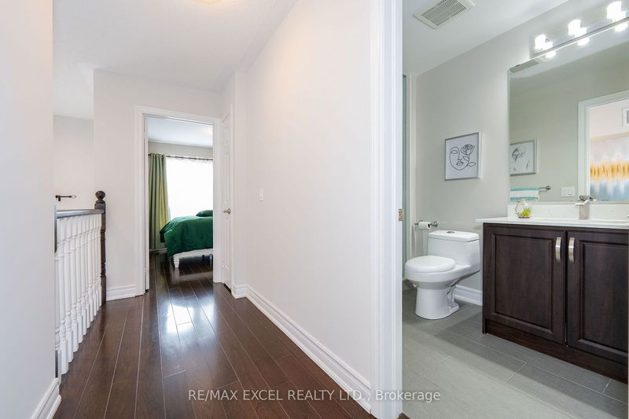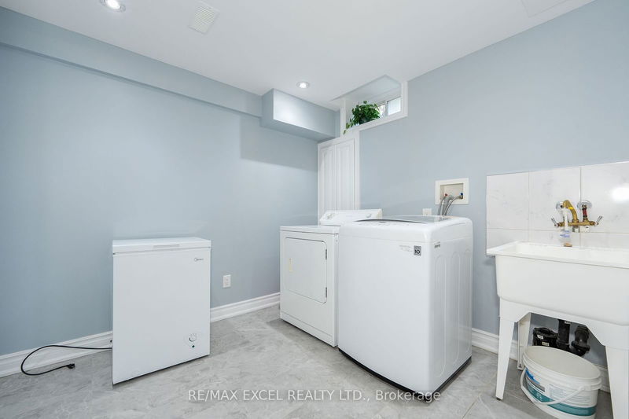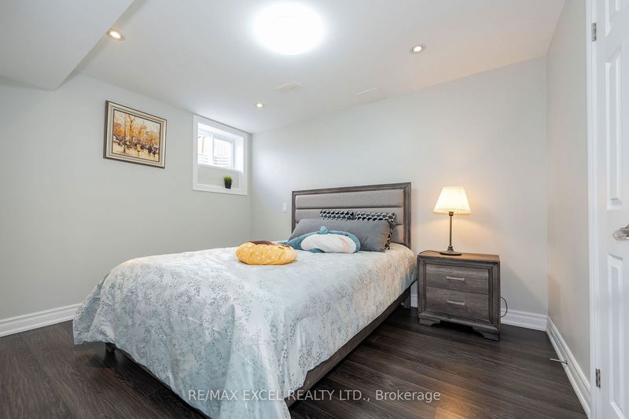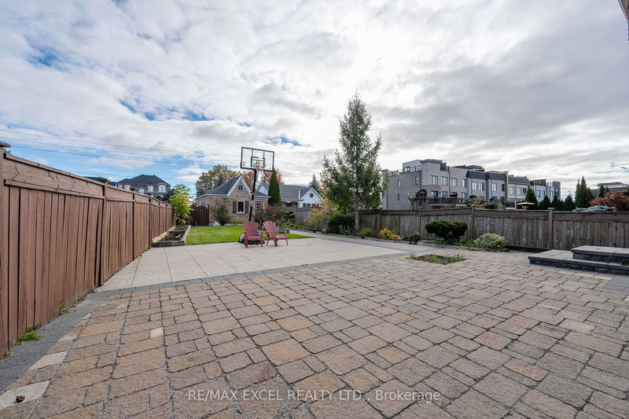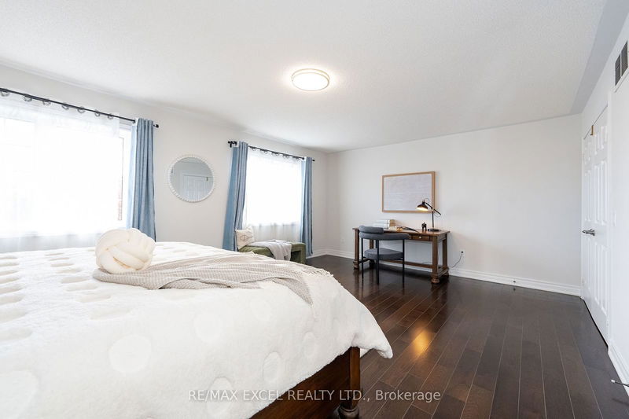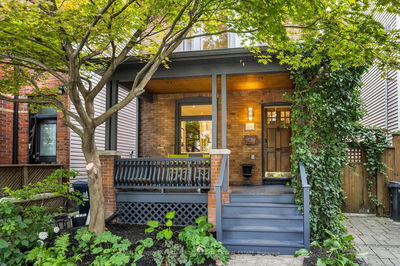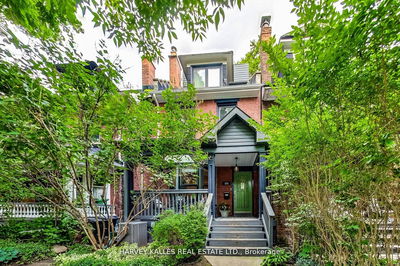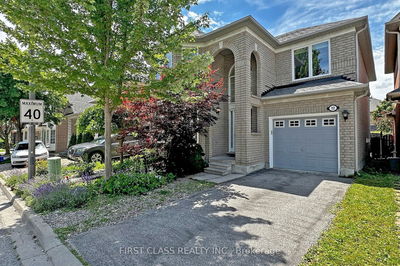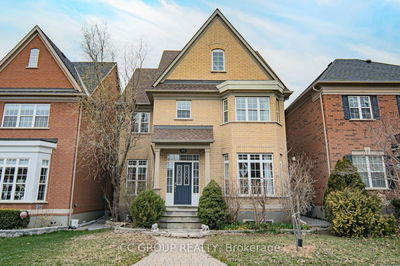Rarely available Angus Glen detached home on a 48' x 160' lot, located on a quiet, family-friendly street! This home includes 4+1 bedrooms and a double car garage. Newly renovated with many upgrades! Features a modern eat-in kitchen with granite countertops and stainless steel appliances. The living room boasts a soaring 17' ceiling, a stunning mosaic glass wall, and a two-sided see-through fireplace. Hardwood flooring throughout the 1st, 2nd, and 3rd floors, with oak stairs and upgraded railings. The finished basement includes an additional bedroom and extra living space for family enjoyment. The professionally landscaped 160' deep lot also features a gas connection for a BBQ. Steps to Pierre Elliott Trudeau High School and Unionville Montessori. Close to Golf Club, GO Train, Park, Restaurants, Plaza, Highway and so much more.
详情
- 上市时间: Tuesday, October 08, 2024
- 3D看房: View Virtual Tour for 83 Dancers Drive
- 城市: Markham
- 社区: Angus Glen
- 交叉路口: Kennedy/Angus Glen
- 详细地址: 83 Dancers Drive, Markham, L6C 2A5, Ontario, Canada
- 家庭房: Hardwood Floor, Fireplace, Pot Lights
- 客厅: Fireplace, Hardwood Floor, Cathedral Ceiling
- 厨房: Granite Counter, Stainless Steel Appl, Breakfast Area
- 挂盘公司: Re/Max Excel Realty Ltd. - Disclaimer: The information contained in this listing has not been verified by Re/Max Excel Realty Ltd. and should be verified by the buyer.

