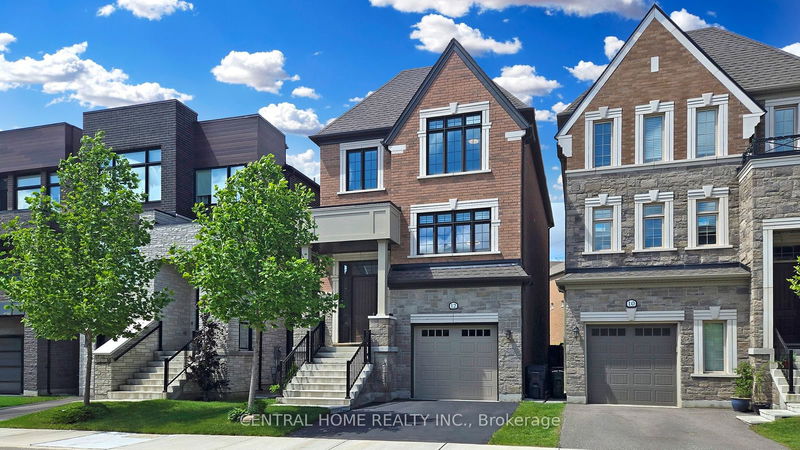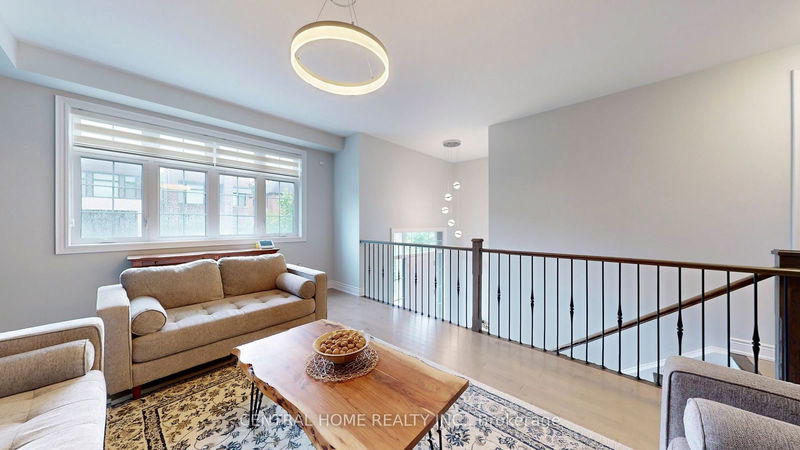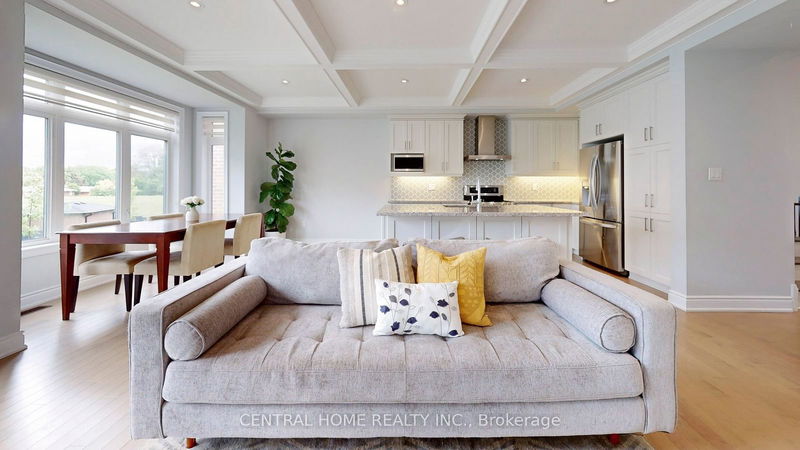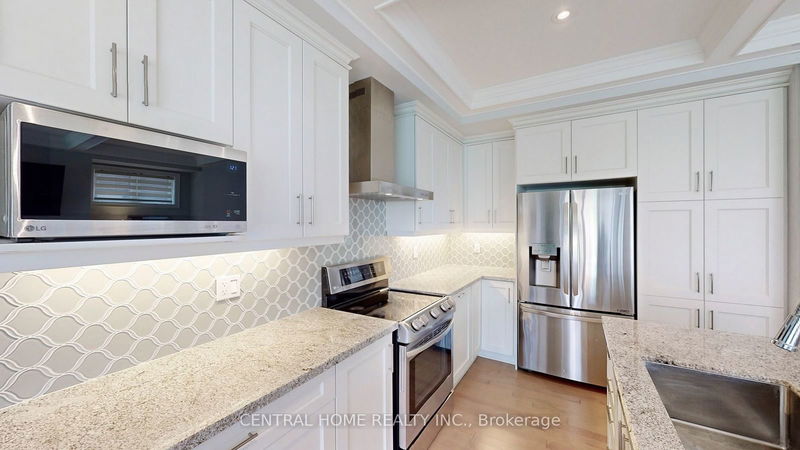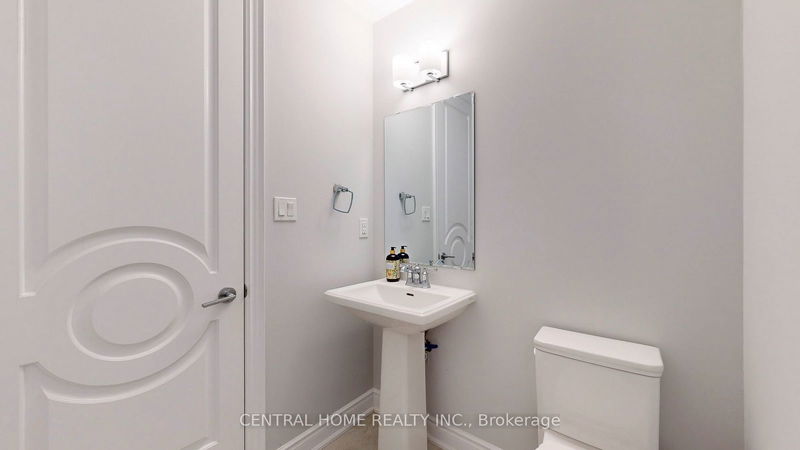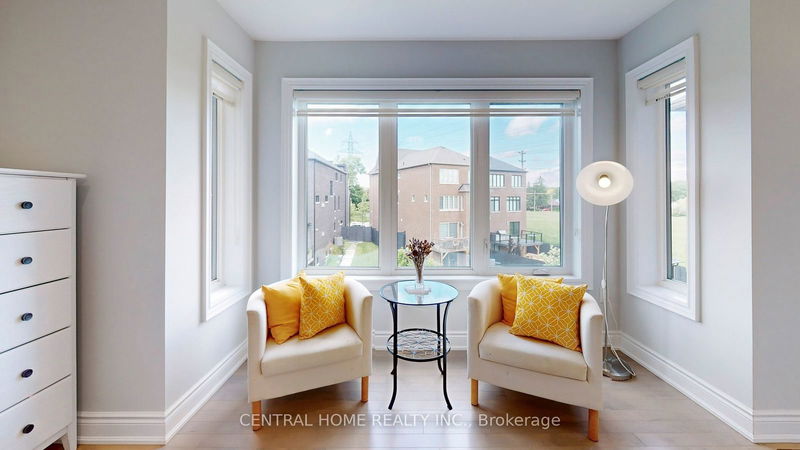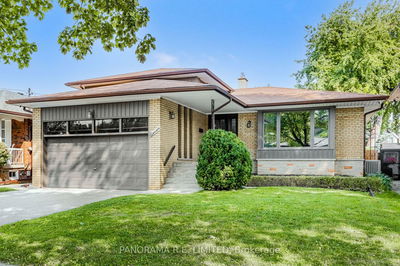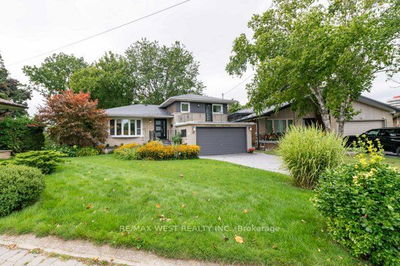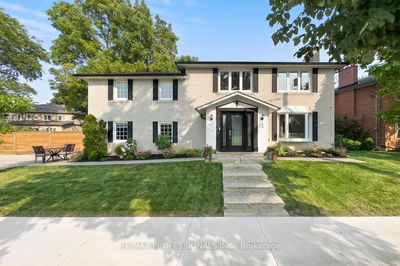Opportunity To Own A Luxury Elegant Detached @ Glen Agar Community in the Heart of Etobicoke Located on a quite-cul-de-sac. Enjoy the Stylish Home with over 3180 SF of modern open concept layout, with 4 Bed + Den / 4 bath, Maple Hardwood floors throughout, Pot Lights, Custom Kitchen w/Undermount Lighting and Large Granite Top island opening to the Living / Family room w/Fireplace. Laundry Room is on Upper level. Close to Kipling GO and Subway, Great School District, Parks and Convenient Amenities nearby. *** Check Out Attached 3D, Professionally Shot Video, Location Map and Other Details.
详情
- 上市时间: Monday, July 29, 2024
- 3D看房: View Virtual Tour for 12 Chimney Swift Court
- 城市: Toronto
- 社区: Princess-Rosethorn
- 交叉路口: Kipling / Rathburn
- 详细地址: 12 Chimney Swift Court, Toronto, M9B 0C6, Ontario, Canada
- 客厅: Hardwood Floor, W/O To Balcony, Combined W/Dining
- 厨房: Hardwood Floor, Large Window, Combined W/Family
- 家庭房: Hardwood Floor, Coffered Ceiling, W/O To Balcony
- 挂盘公司: Central Home Realty Inc. - Disclaimer: The information contained in this listing has not been verified by Central Home Realty Inc. and should be verified by the buyer.

