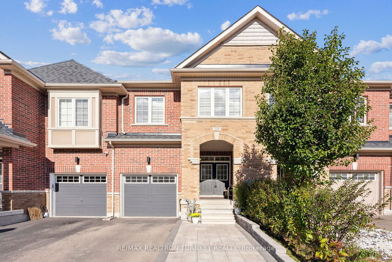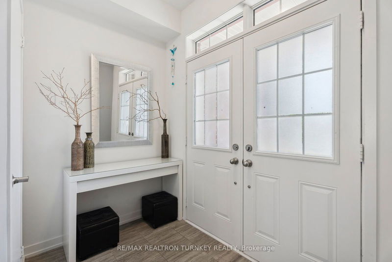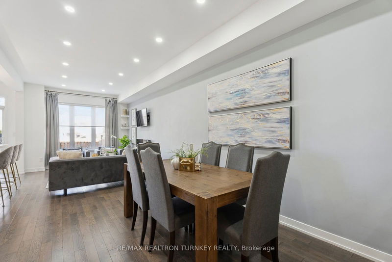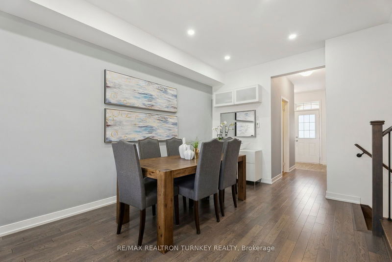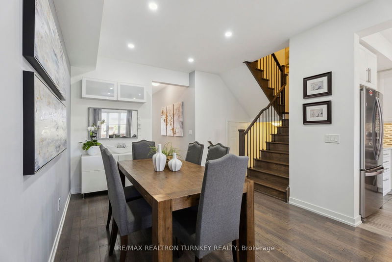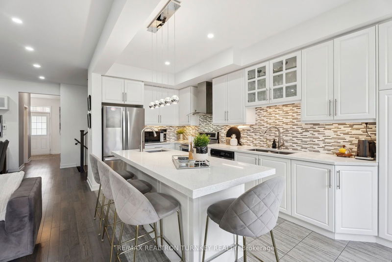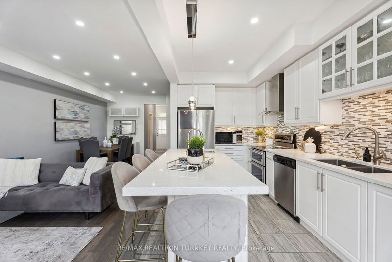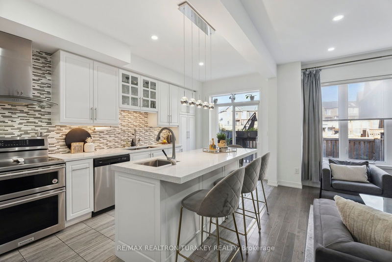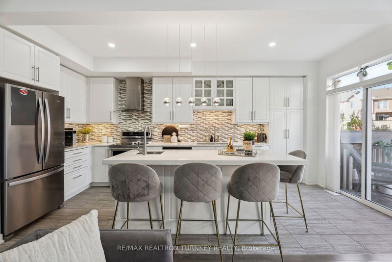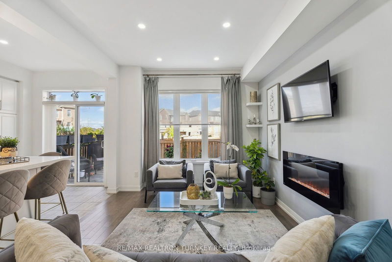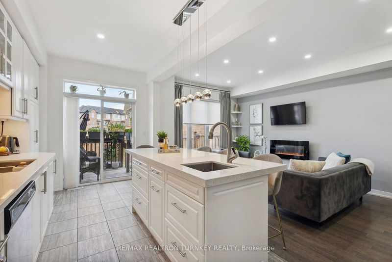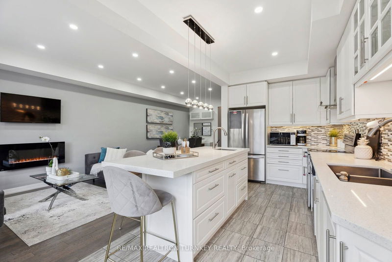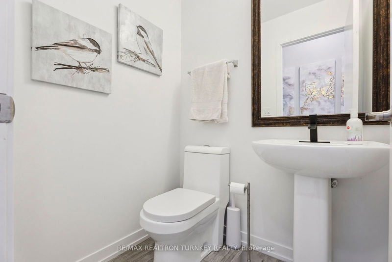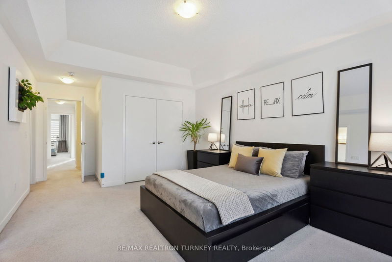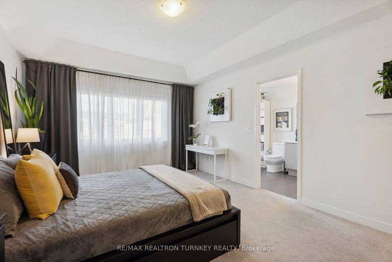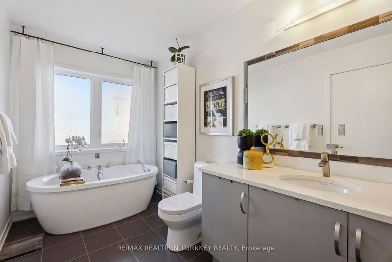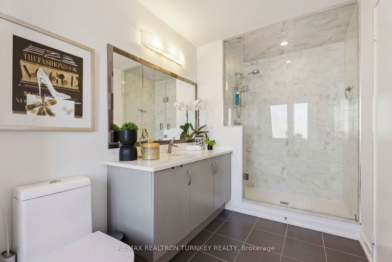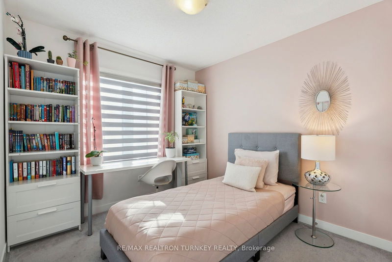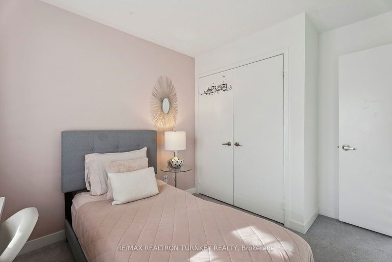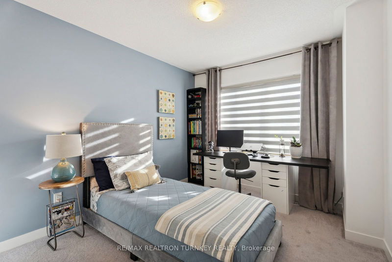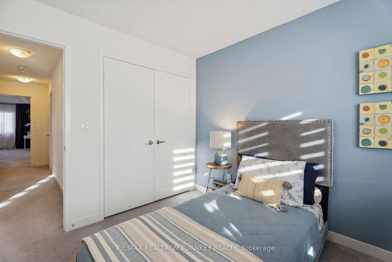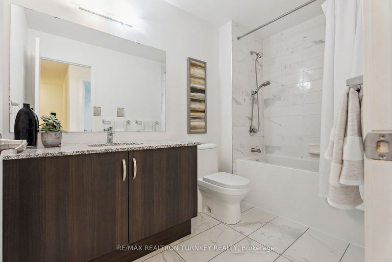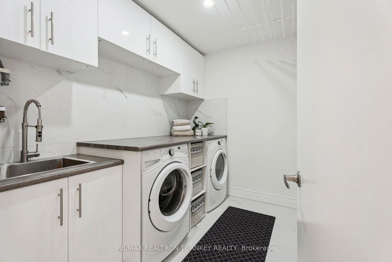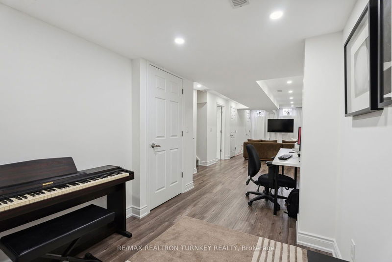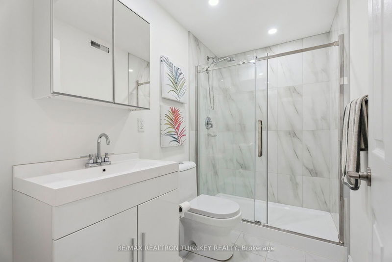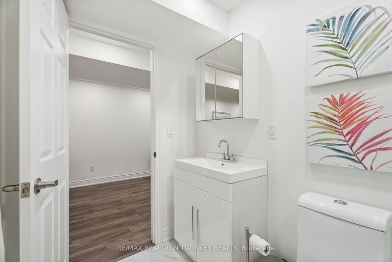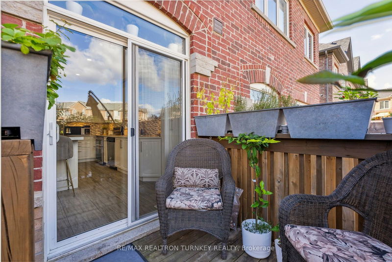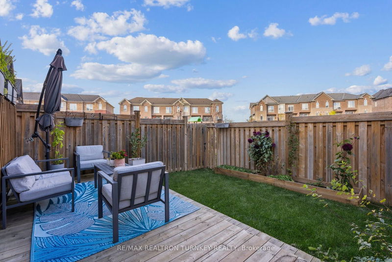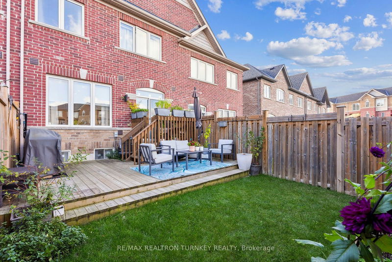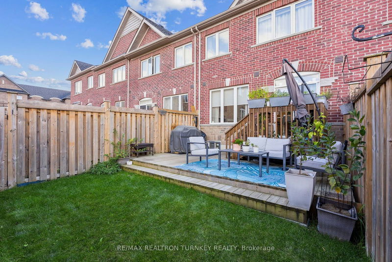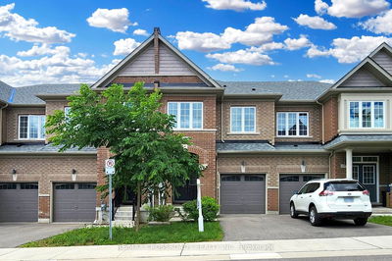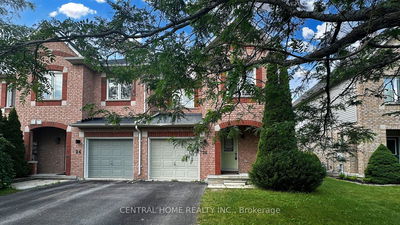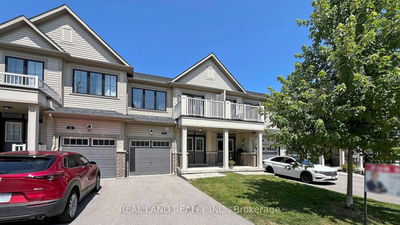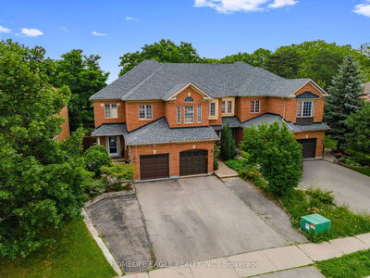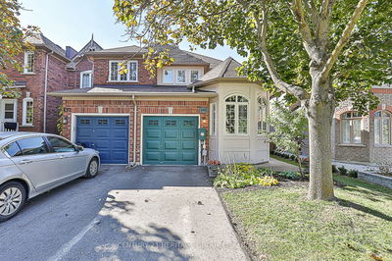Built in 2018 - 1,686 square feet plus fully finished basement! Original owners- First time on MLS! Gorgeous, updated freehold Townhouse w/ Functional Open Concept Layout! Brick & Stone Exterior, 9' Ceiling on Main. Tons of Upgrades: Wrought Iron Pickets, Oak Staircase, Pot Lights & Engineered Hardwood floors throughout main floor & Laminate in Lower Level! Oversized Kitchen Cabinets w/ Backsplash & S/S Appl, Granite Countertop w/ Huge Breakfast Bar! Separate dining area which can seat 6-8 people comfortably! Large Primary Suite w/ 4 Pc En-Suite, w. glass shower, soaker tub and W/I Closet! Quartz Vanity Top in all Baths! Fully Finished Basement with Living Room, Den, 3pc Bath and tons of storage space! Direct Access to Garage from inside. Steps to public transit, Newmarket Bus terminal & Upper Canada Mall! Close to Supermarkets, shopping, parks, golf, trails, hwy 404 & 400.
详情
- 上市时间: Tuesday, October 08, 2024
- 3D看房: View Virtual Tour for 225 Bennett Street
- 城市: Newmarket
- 社区: Glenway Estates
- 详细地址: 225 Bennett Street, Newmarket, L3X 0M1, Ontario, Canada
- 厨房: Granite Counter, Centre Island, Stainless Steel Appl
- 客厅: Hardwood Floor, W/O To Deck, Large Window
- 挂盘公司: Re/Max Realtron Turnkey Realty - Disclaimer: The information contained in this listing has not been verified by Re/Max Realtron Turnkey Realty and should be verified by the buyer.

