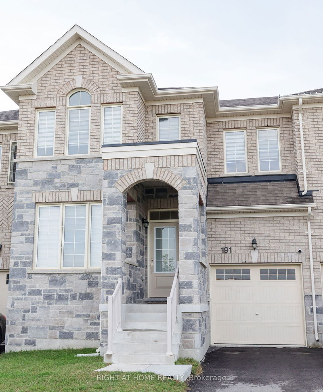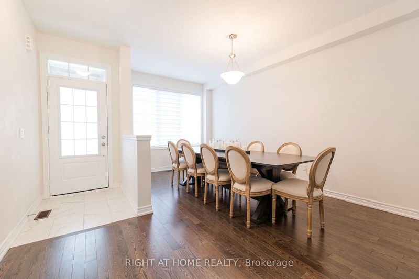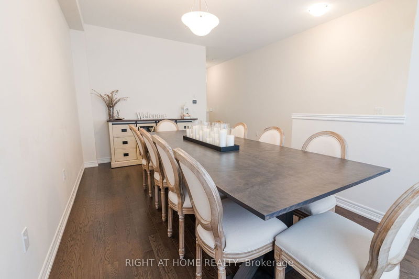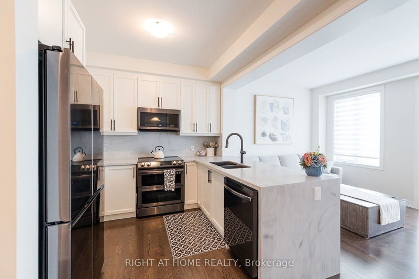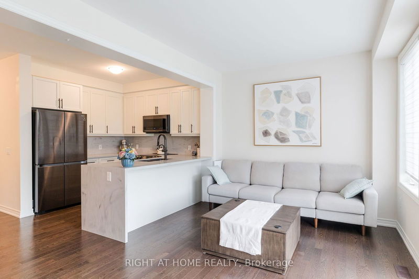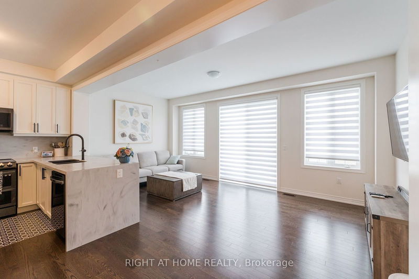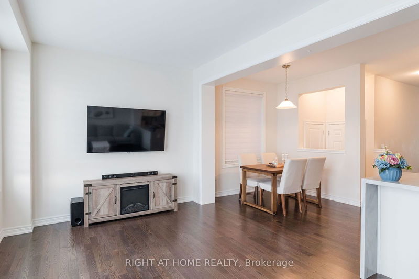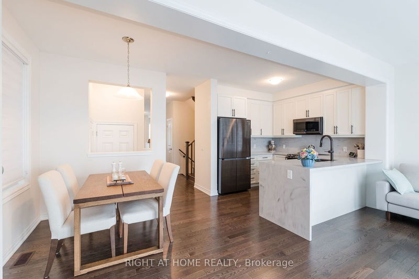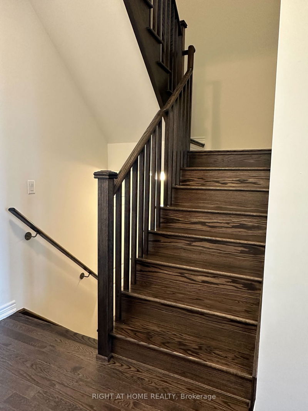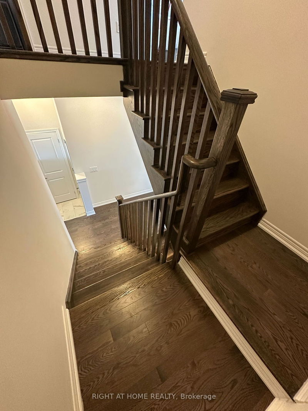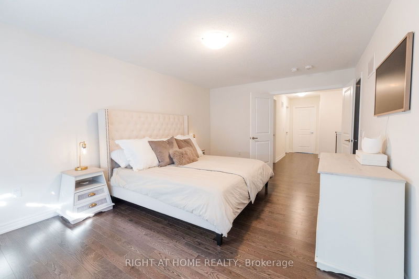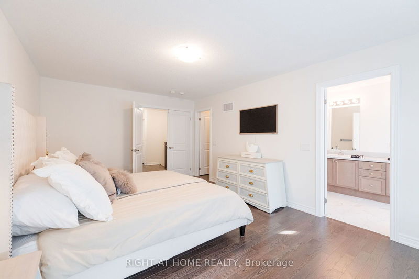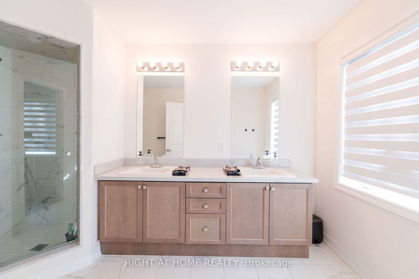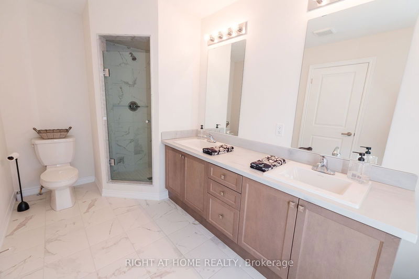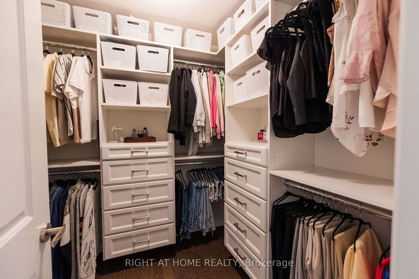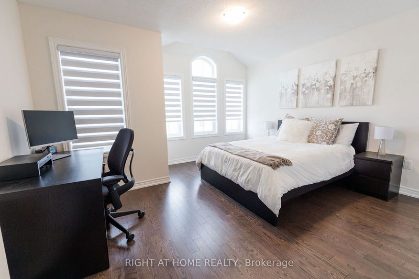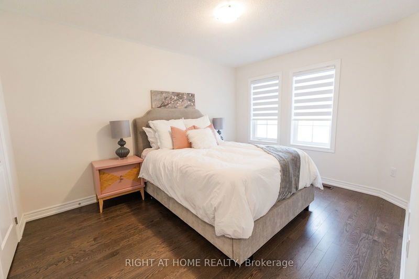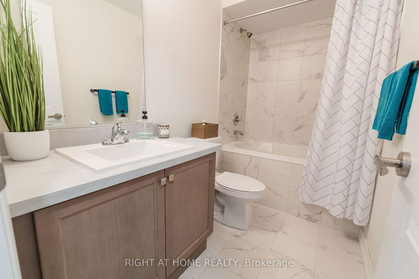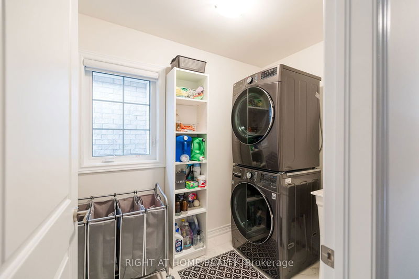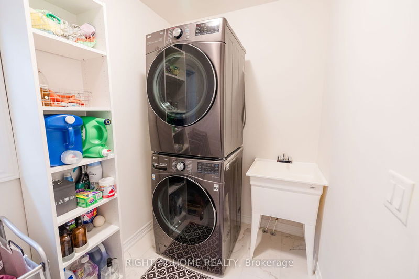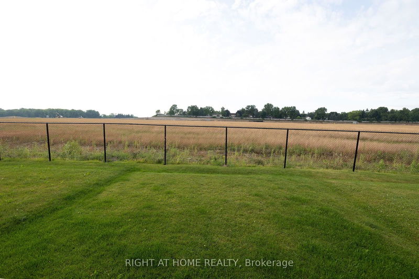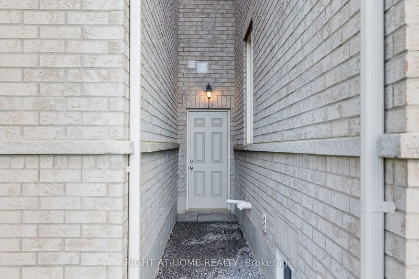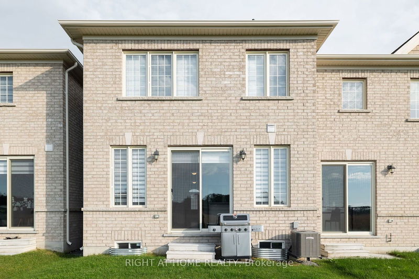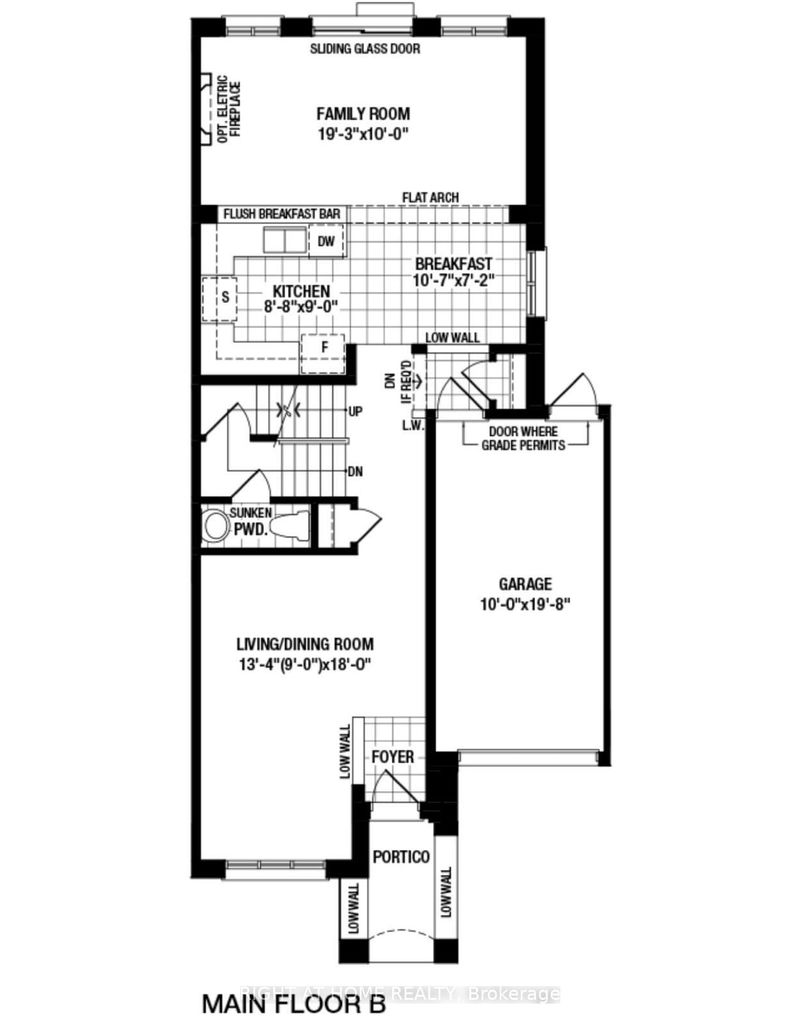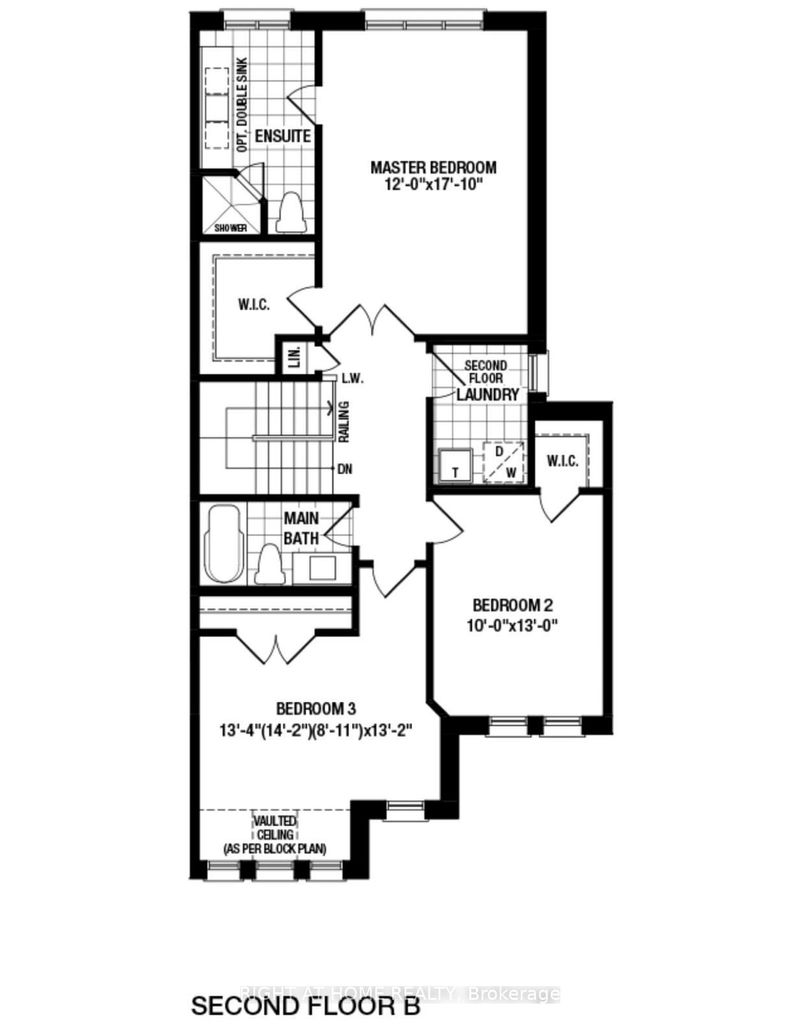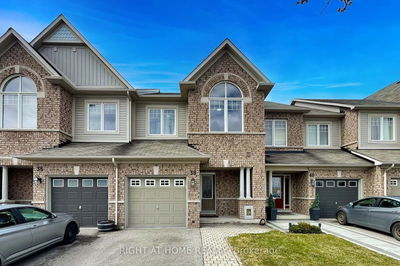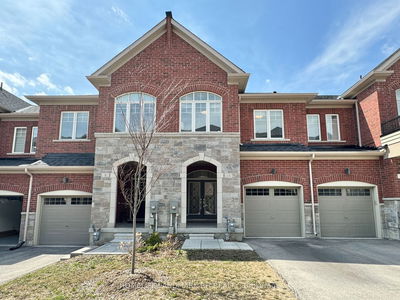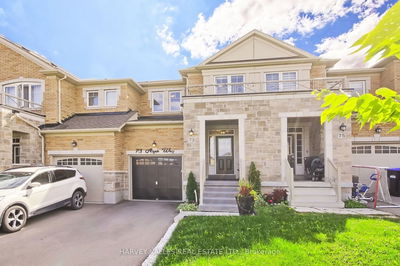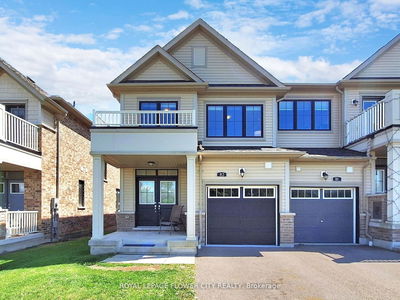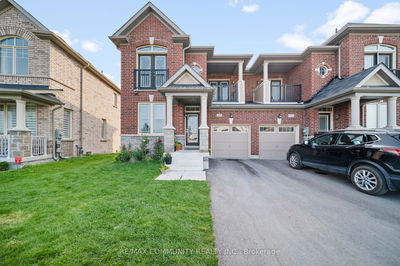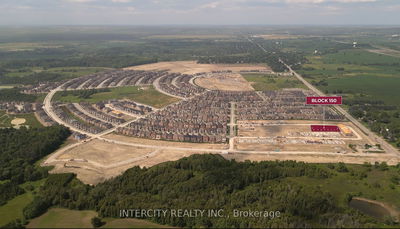Move-in-Ready Beautiful 2 Year Old Townhouse Nested in Prime Location of Queensville, East Gwillimbury. Bright & Spacious 3 Bed, 3 Bath. Enjoy 1,926 sq.ft of Living Space, 9 Ft Ceilings On Main, Open Concept Living & Kitchen w/ Beautiful Upgrades Including Waterfall Countertop, Backsplash, S/S Appliances, Custom Zebra Blinds, Hardwood Throughout Main & 2nd Floor. Garage w/ EV Charger, Rough In For Central Vacuum And Includes Private Walkout to Backyard & Home Entry Access. Enjoy 3 Spacious Bedrooms On 2nd Floor. Walk Through Grand Double Doors Into Primary Bedroom w/ 4 Pc Ensuite & Walk-In Closet w/ Custom Organizers. Convenient Large Laundry on 2nd Fl w/ Sink & Generous Storage. Nest Doorbell and Security Camera Outside The Garage. Prime Location Near Hwy 404, Go Train, Schools, Parks, Shopping & Beautiful Future Community Centre Planned to Open 2025 Just A Walk Away. Spectacular Home in the Popular and Booming Queensville!
详情
- 上市时间: Wednesday, July 10, 2024
- 城市: East Gwillimbury
- 社区: Queensville
- 交叉路口: Leslie /Queensville Sideroad
- 详细地址: 191 Jim Mortson Drive, East Gwillimbury, L9N 0Z3, Ontario, Canada
- 厨房: Stainless Steel Appl, Open Concept
- 家庭房: Open Concept
- 挂盘公司: Right At Home Realty - Disclaimer: The information contained in this listing has not been verified by Right At Home Realty and should be verified by the buyer.

