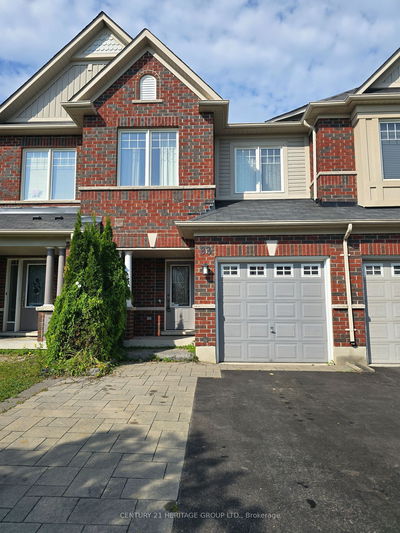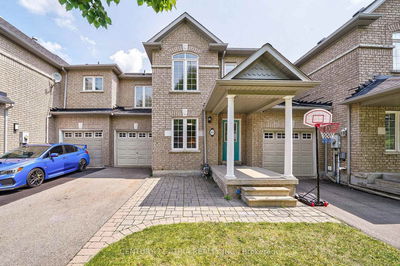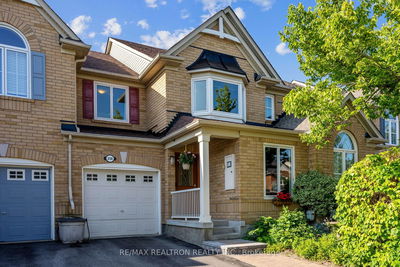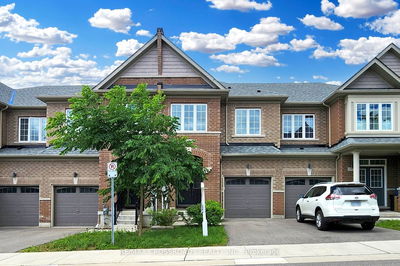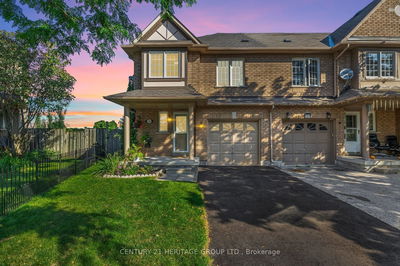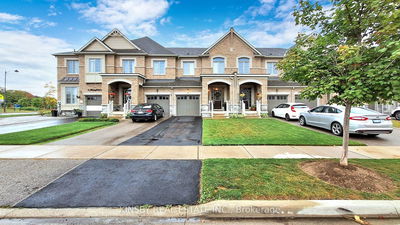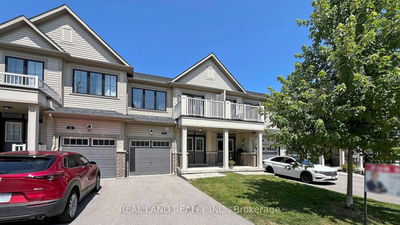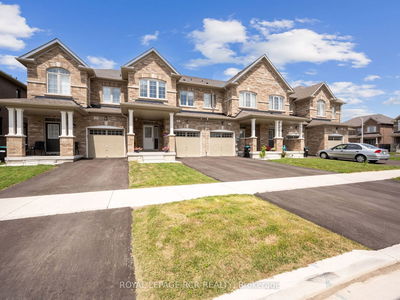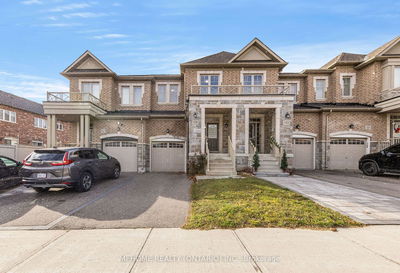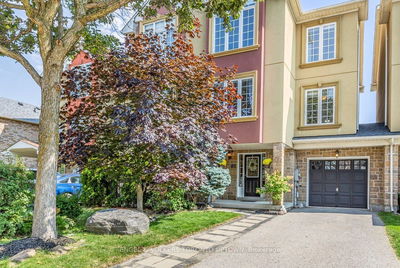Newly updated traditional freehold 2-storey open concept townhouse in the suburbs. Hardwood & engineering floors through out main & upper level. Main floor 9ft ceiling. Kitchen w/ breakfast area, Quartz backsplash and Quartz counter-top. Large master w/ large shower. Spacious driveway parks 3 vehicles. Close to Hwy 404 & 400. Walking distance to elementary schools & playgrounds. Nearby trails & ponds. 5m to Upper Canada Mall & within mins to essential stores & restaurants. Don't miss out on this opportunity!
详情
- 上市时间: Friday, October 04, 2024
- 3D看房: View Virtual Tour for 53 Courtland Crescent
- 城市: East Gwillimbury
- 社区: Holland Landing
- 详细地址: 53 Courtland Crescent, East Gwillimbury, L9N 0A9, Ontario, Canada
- 客厅: Hardwood Floor, Large Window, Open Concept
- 厨房: Tile Floor, Breakfast Area, Stainless Steel Appl
- 挂盘公司: T-One Group Realty Inc., - Disclaimer: The information contained in this listing has not been verified by T-One Group Realty Inc., and should be verified by the buyer.
































