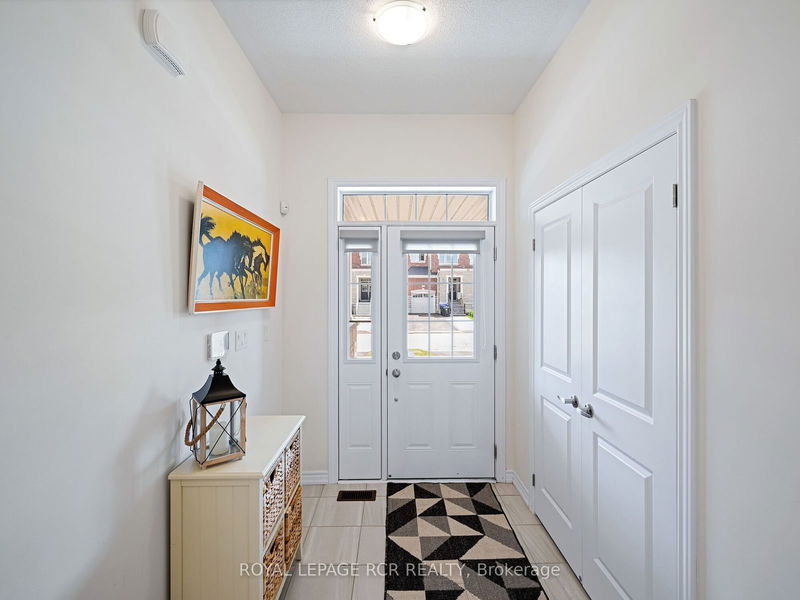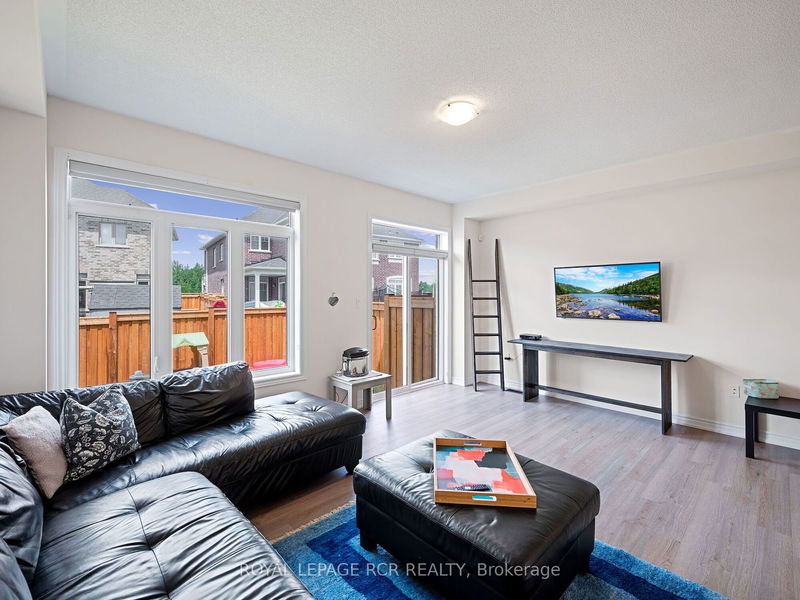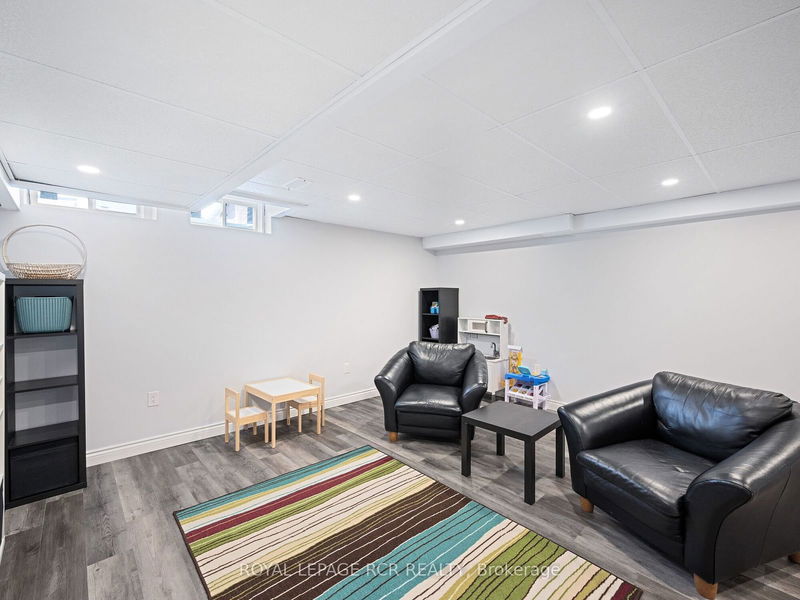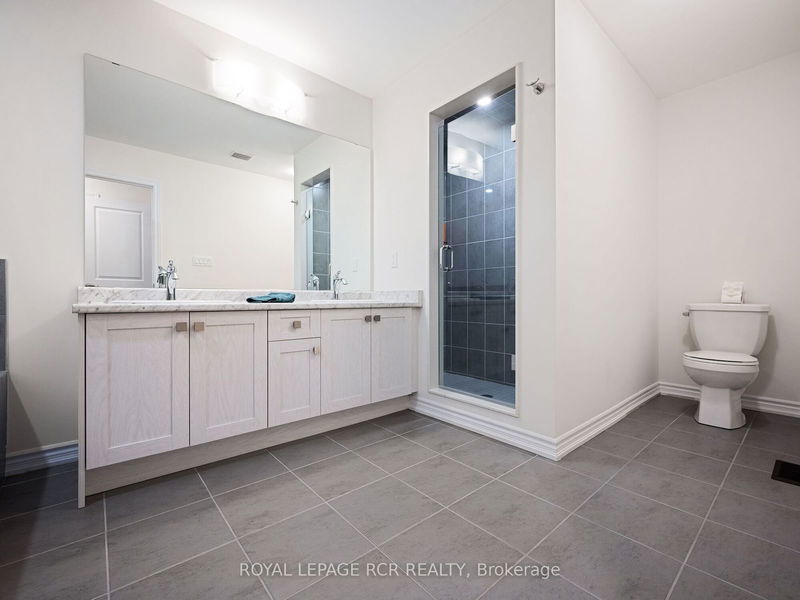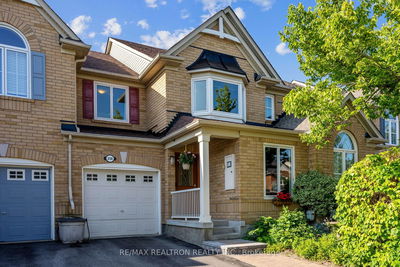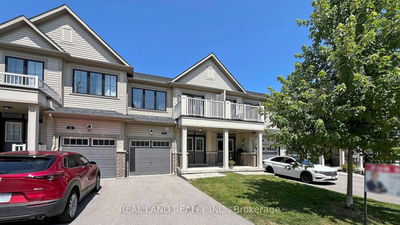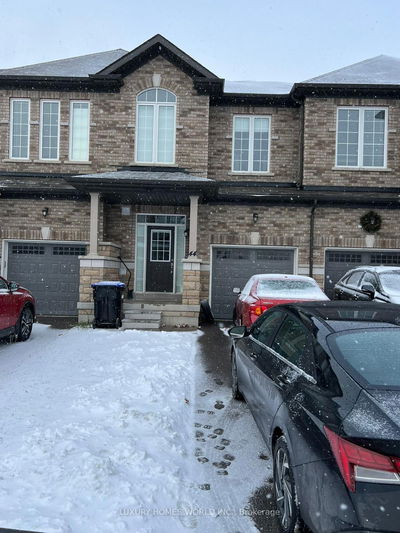Welcome to 8 Westlake Cres. Modern Living, in a relaxed and growing community. This 1850 sq. foot townhome is loaded with upgrades. With its open-concept floor plan, this home seamlessly blends style and functionality. Enjoy the three generously sized bedrooms, offering both privacy and relaxation. The large primary suite features walk in closet and 5 piece ensuite. The open concept kitchen and living space boasts a centre island, loads of cabinetry, and a walk out into the back yard. The basement has a large rec room, roughed in bath, and large cantina- ready for you to make it into a superb entertaining space. Direct access from the garage to yard- means you can easily store patio furniture and lawnmower in behind the garage without taking up yard space! Nestled in growing community, this property is not just a home; it's an investment in the future. Convenience is key, and 8 Westlake Cres delivers. Close proximity to local amenities, Schools, Shopping, parks, community center, restaurants, and highways ensures that everything you need is within reach.
详情
- 上市时间: Thursday, September 05, 2024
- 3D看房: View Virtual Tour for 8 Westlake Crescent
- 城市: Bradford West Gwillimbury
- 社区: Bradford
- 详细地址: 8 Westlake Crescent, Bradford West Gwillimbury, L3Z 4K3, Ontario, Canada
- 客厅: Combined W/厨房, W/O To Yard
- 厨房: Stainless Steel Appl, Centre Island
- 挂盘公司: Royal Lepage Rcr Realty - Disclaimer: The information contained in this listing has not been verified by Royal Lepage Rcr Realty and should be verified by the buyer.





