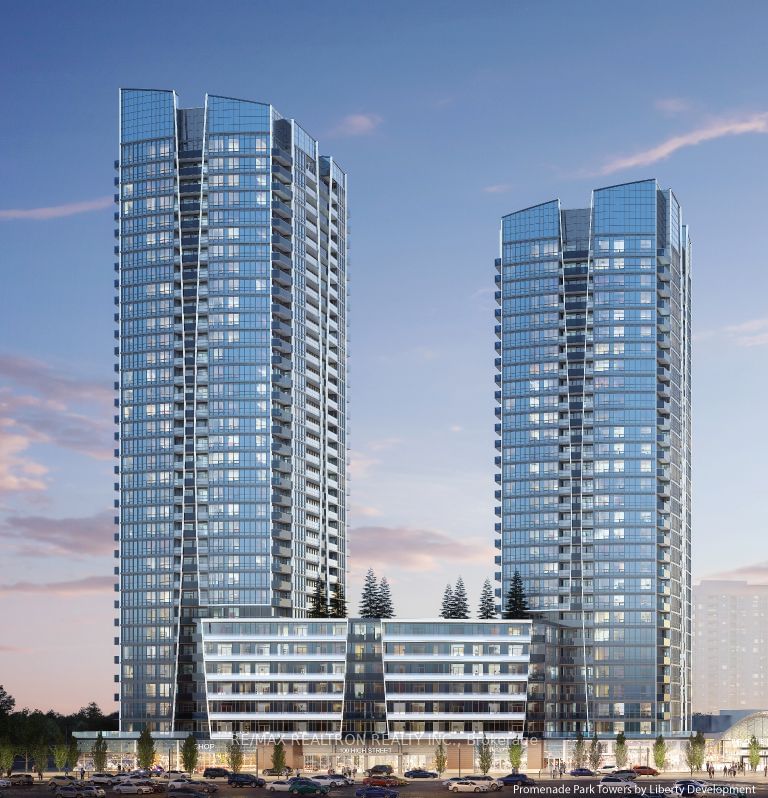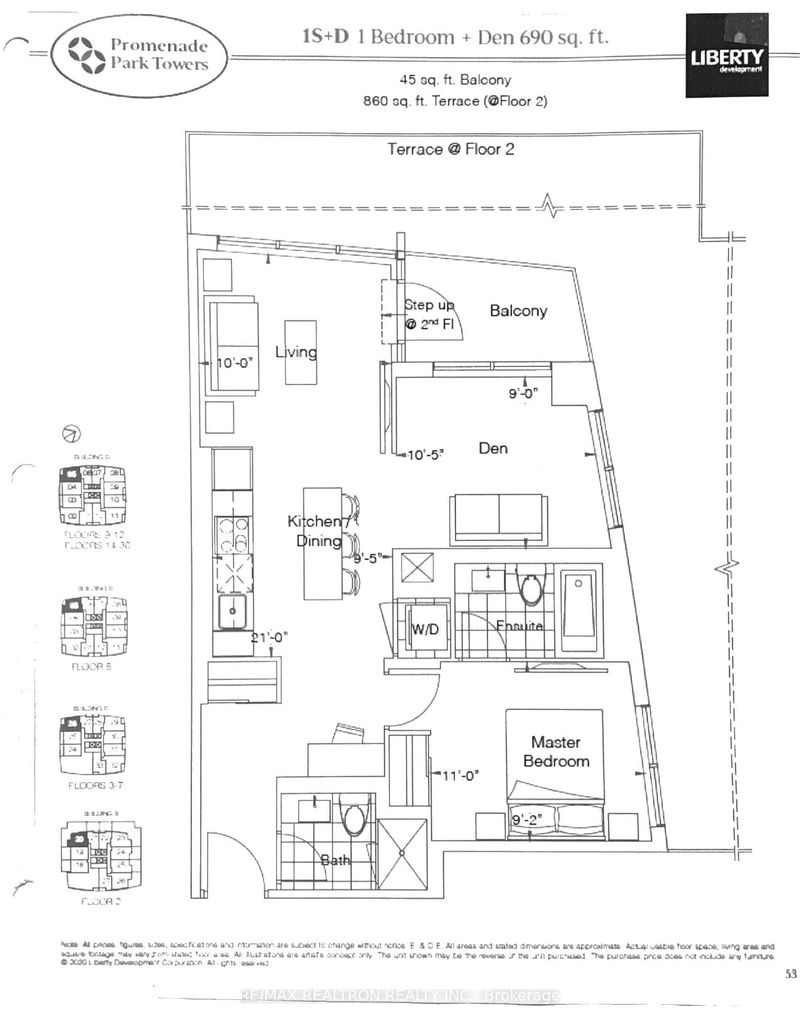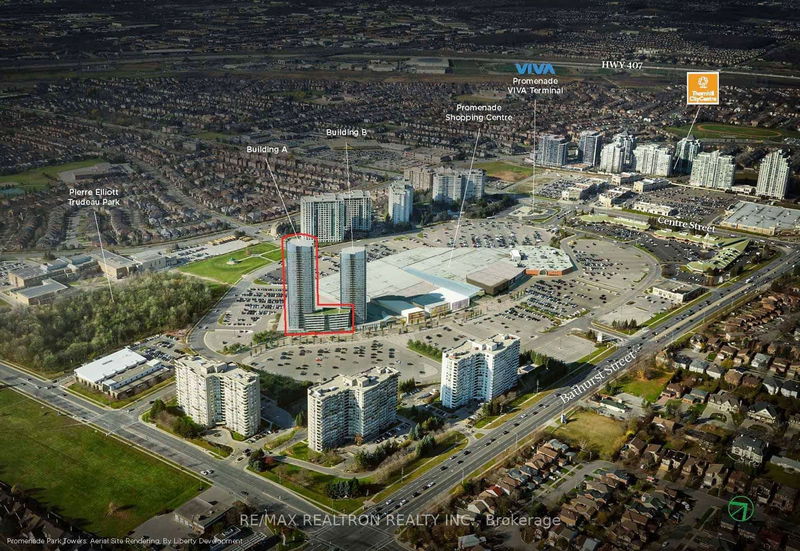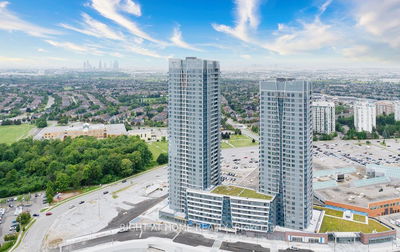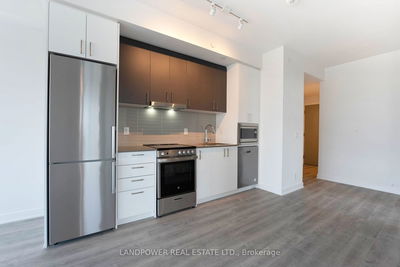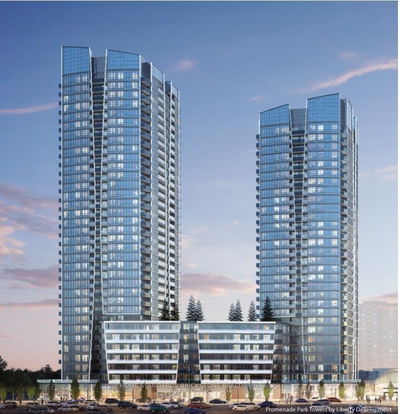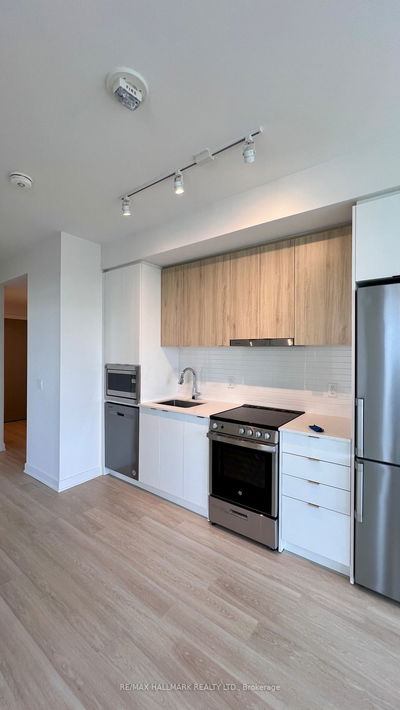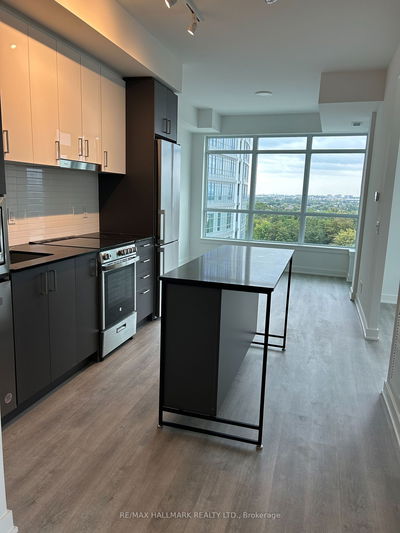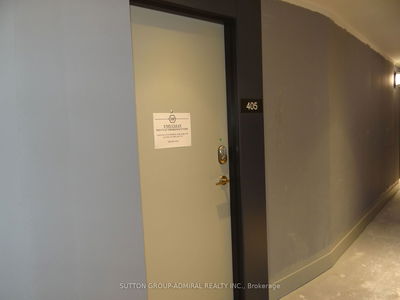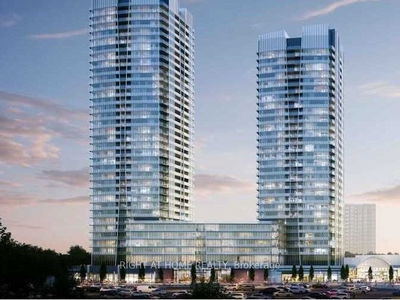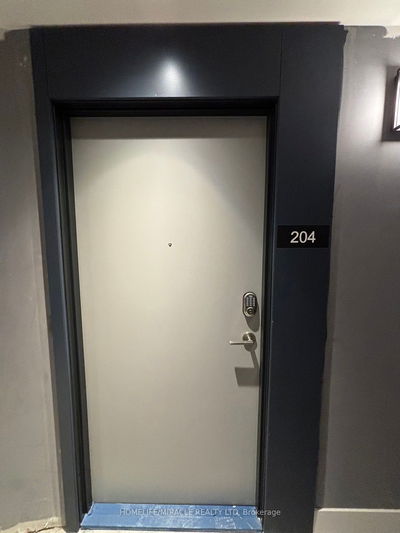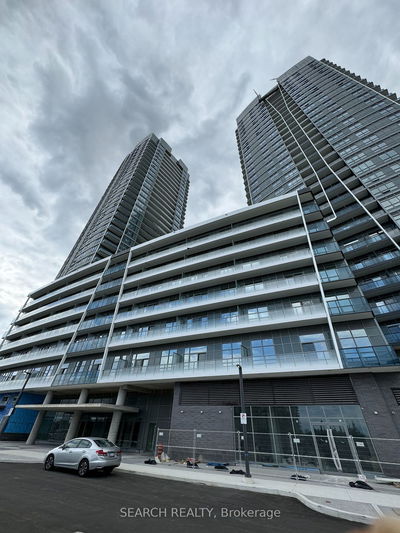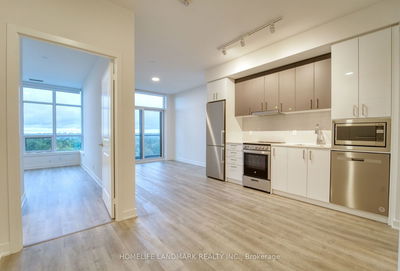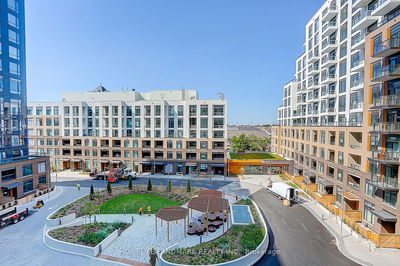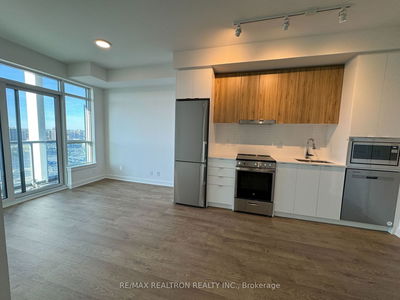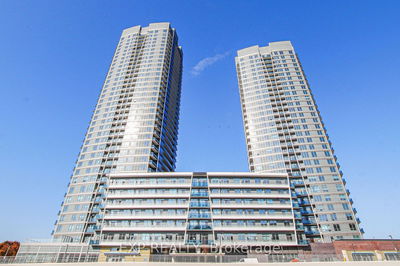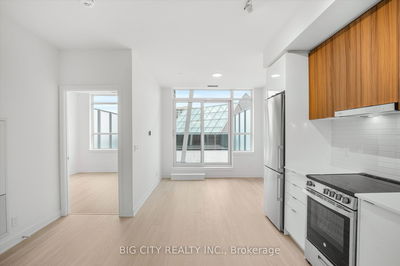*BRAND NEW* Be the first to occupy this stunning 1+Den / 2 full bathroom CORNER UNIT showstopper in highly sought after "Promenade Park Towers" offering approximately 700sqft boasting incredible floor plan with an enclosed den that makes for the perfect kids 2nd bedroom or home office! One of the largest 1+Den plans in the building! Bright open concept combined living & dining that walks out to balcony featuring breathtaking unobstructed South/West views! Spacious bedroom with en-suite 4pc bathroom & double closet. Gorgeous colour combinations, 9ft ceiling, laminate floors, ensuite laundry, large windows, kitchen with quartz counters, under mount sink, centre island, S/S & Integrated appliances! Internet included in rent! Convenient wifi thermostat and front entry controlled lock can be monitored from anywhere. One underground parking + locker included. A+ amenities & located in the heart of Thornhill with direct access to Promenade Mall. Short walk to Disera, Walmart, Shoppers, Parks, Top rated schools, Synagogue, public transit & easy access to 407.
详情
- 上市时间: Friday, October 04, 2024
- 城市: Vaughan
- 社区: Brownridge
- 交叉路口: Bathurst & Centre St
- 详细地址: B1905-50 Upper Mall Way, Vaughan, L4J 4P8, Ontario, Canada
- 客厅: W/O To Balcony, Laminate, Large Window
- 厨房: B/I Appliances, Combined W/Dining, Quartz Counter
- 挂盘公司: Re/Max Realtron Realty Inc. - Disclaimer: The information contained in this listing has not been verified by Re/Max Realtron Realty Inc. and should be verified by the buyer.

