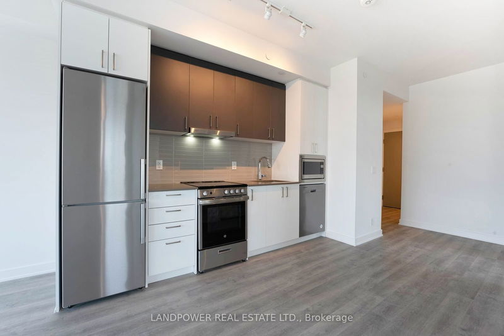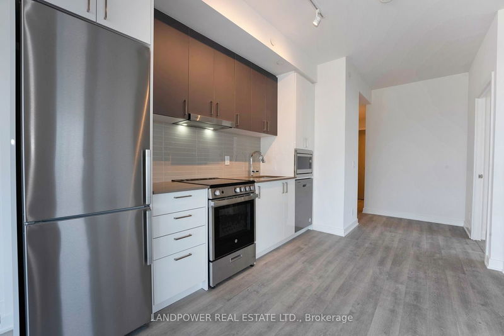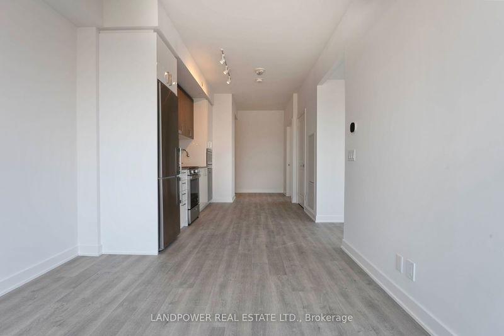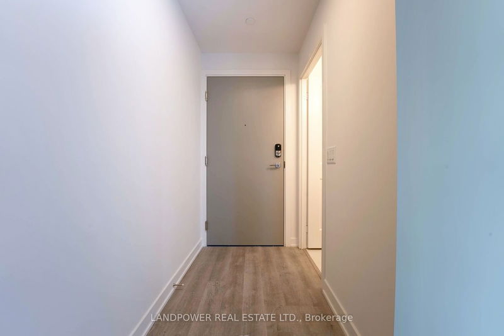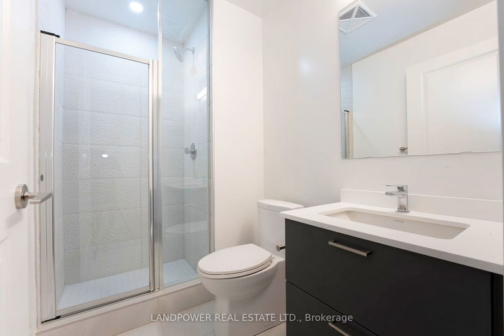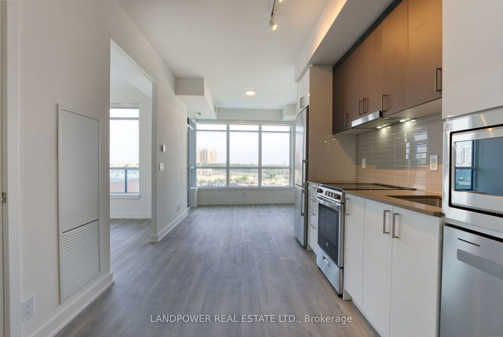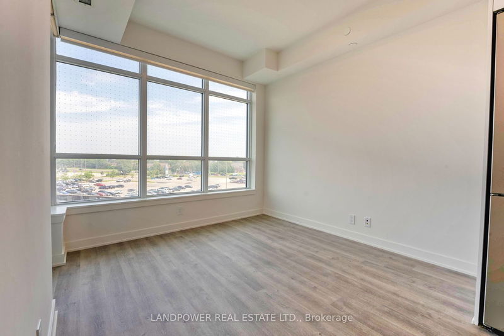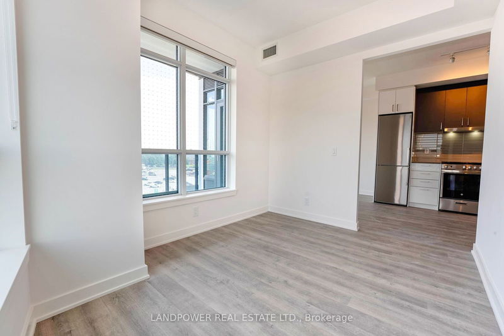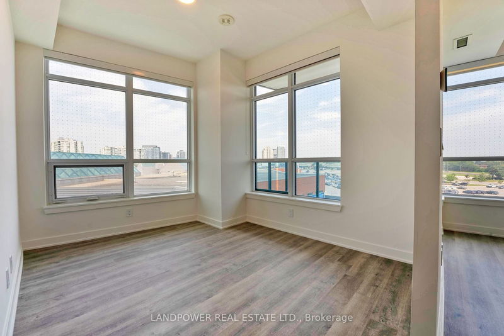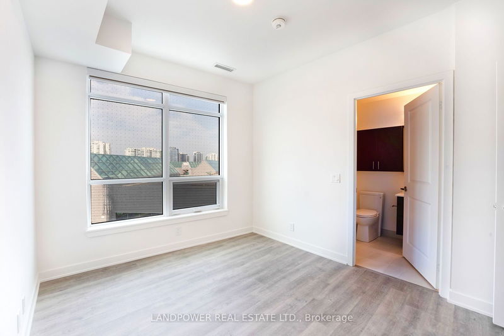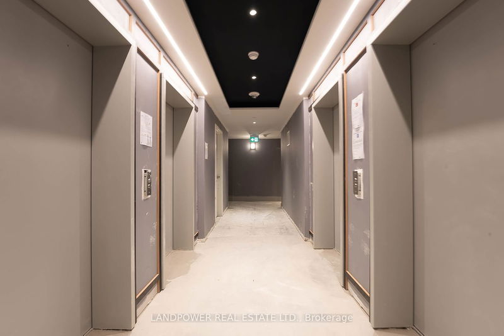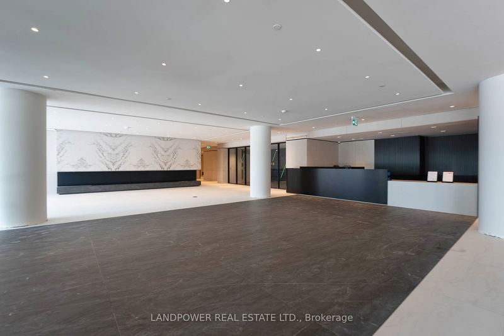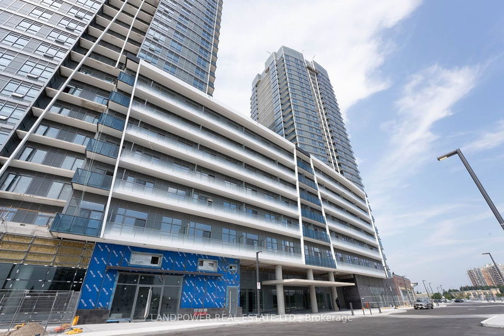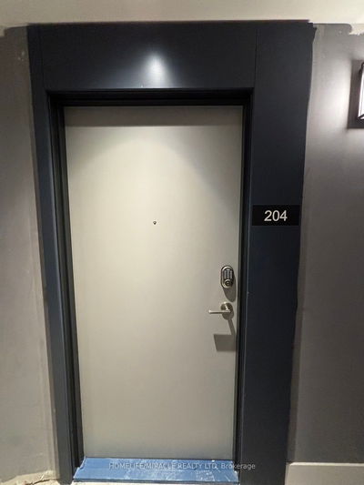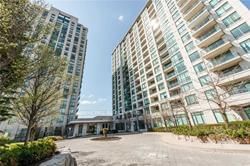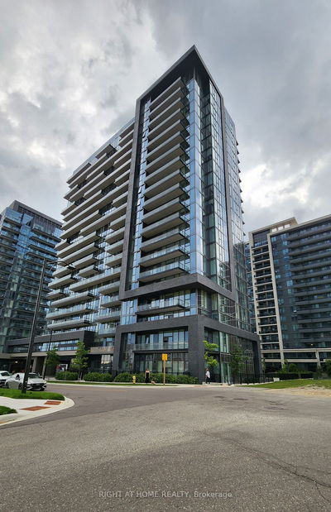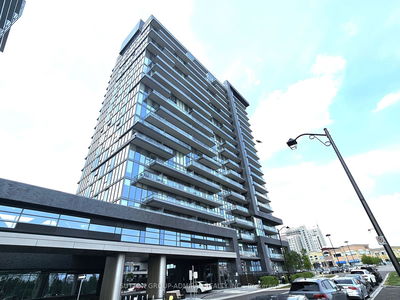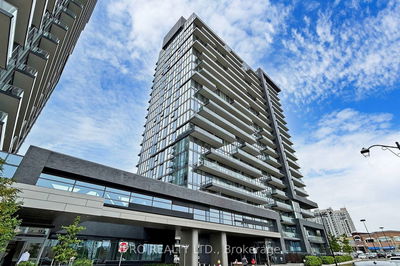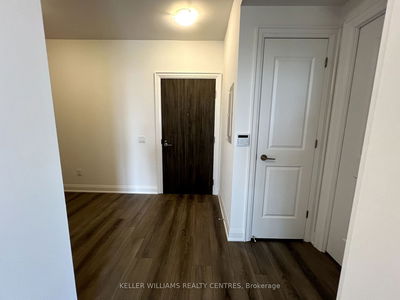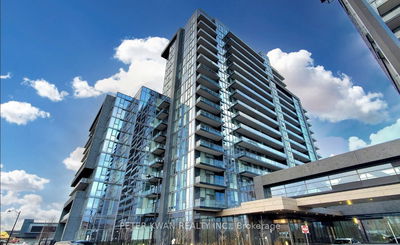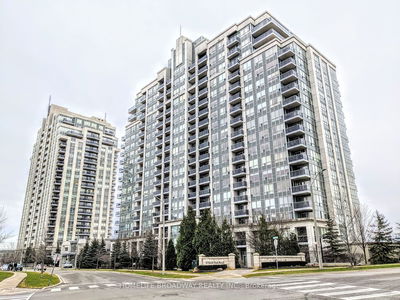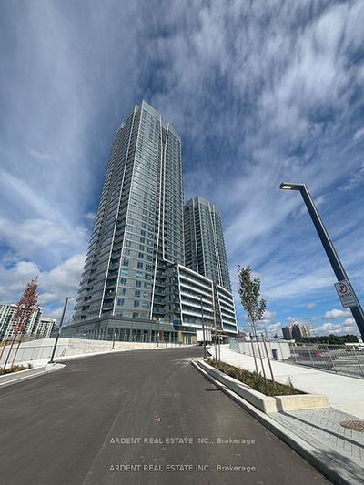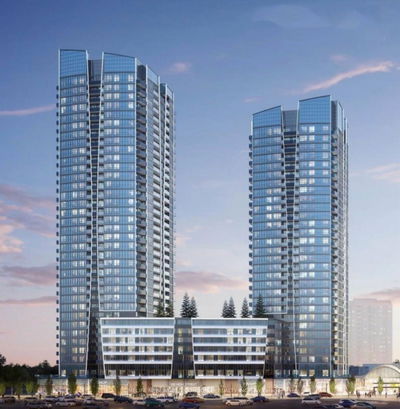Welcome to the brand-new Promenade Park Towers, perfectly situated in the heart of Thornhill with direct access to the Promenade Shopping Centre. This luxurious 1-bedroom plus den unit features 9-foot smooth ceilings and an open-concept layout that maximizes space and natural light. The generously sized den is versatile and can easily be converted into a second bedroom. The unit includes two full bathrooms and a modern kitchen outfitted with stainless steel appliances. For added convenience, this unit comes with one parking space and a private balcony with stunning northeast-facing views. Residents can enjoy a wide array of premium amenities, including a state-of-the-art fitness center, yoga studio, golf simulator, party room with a private dining area and kitchen, pet wash station, game room, rooftop terrace, and much more. Located just steps away from the VIVA Terminal and Rapid Transit, top-rated schools, a library, parks, and a variety of shops and restaurants, this unit offers exceptional convenience and accessibility. Easy access to major highways 407, 404, and 400 ensures a smooth commute, while the nearby entertainment and recreational options such as theatres, golf clubs, and community centers enhance the vibrant lifestyle offered here. Plus, enjoy high-speed internet included. Experience modern living at its finest in the highly sought-after Promenade Park Towers.
详情
- 上市时间: Wednesday, August 28, 2024
- 城市: Vaughan
- 社区: Brownridge
- 交叉路口: Bathurst St / Centre St
- 详细地址: 429B-50 Upper Mall Way, Vaughan, L4J 0L8, Ontario, Canada
- 客厅: Open Concept, Large Window, W/O To Balcony
- 厨房: Open Concept, B/I Appliances, Stainless Steel Appl
- 挂盘公司: Landpower Real Estate Ltd. - Disclaimer: The information contained in this listing has not been verified by Landpower Real Estate Ltd. and should be verified by the buyer.

