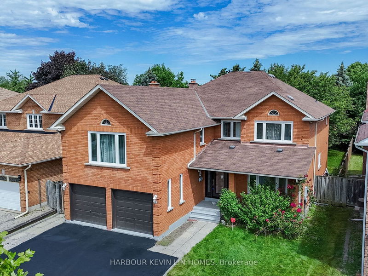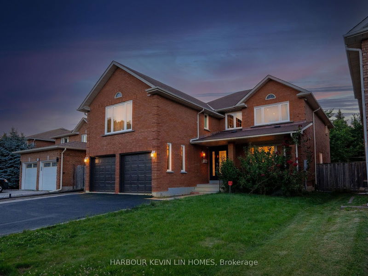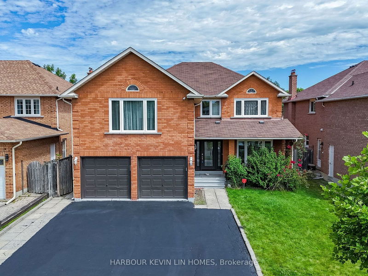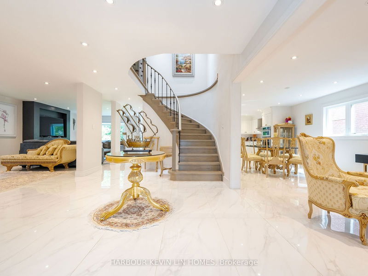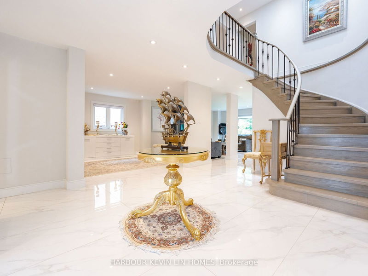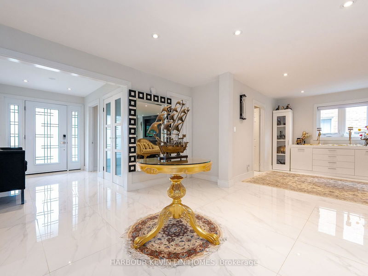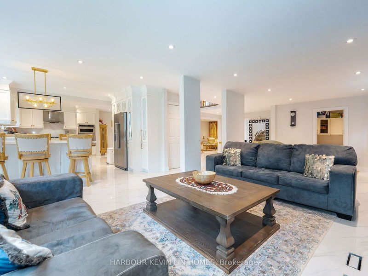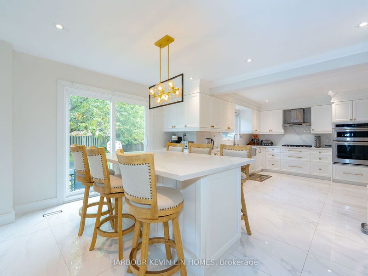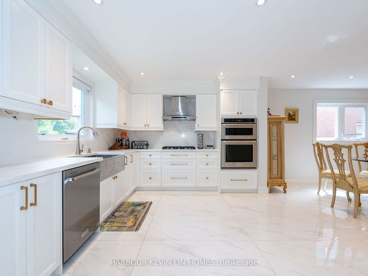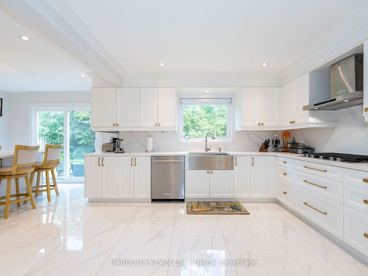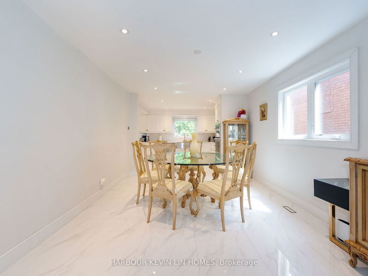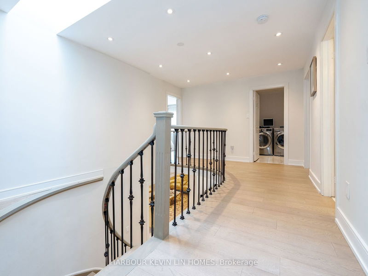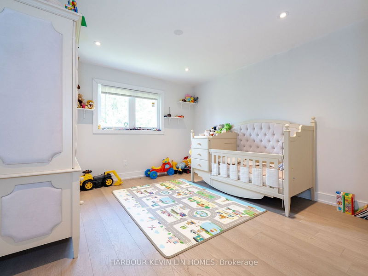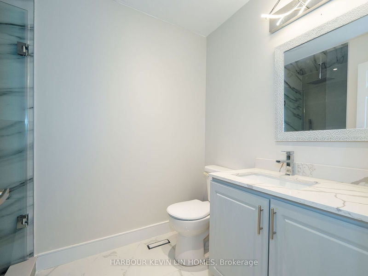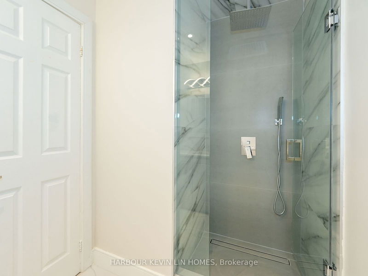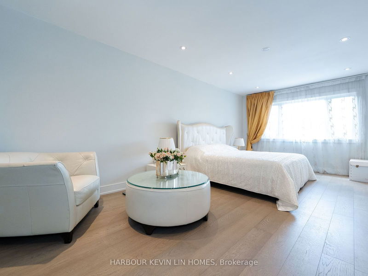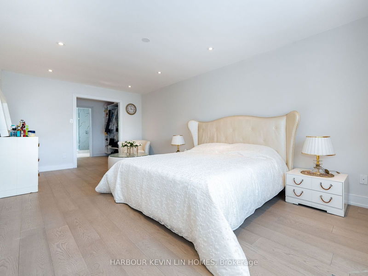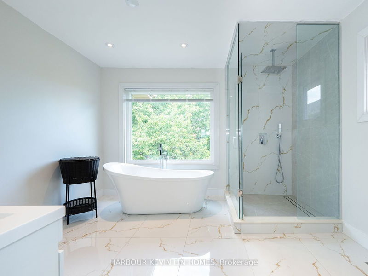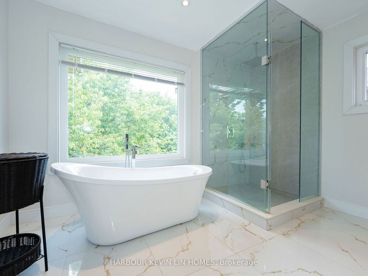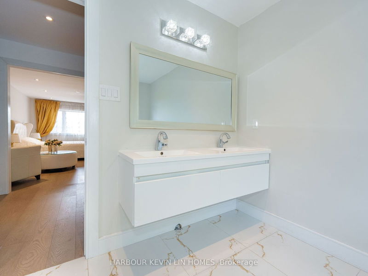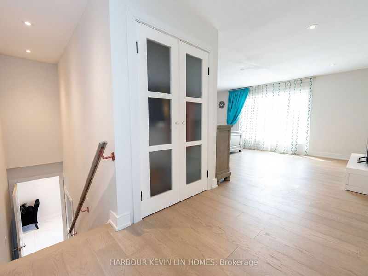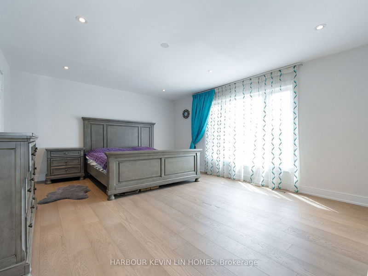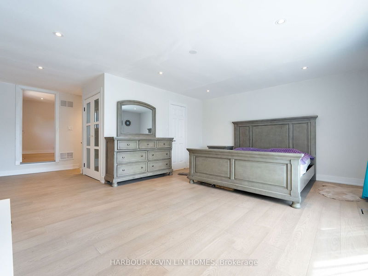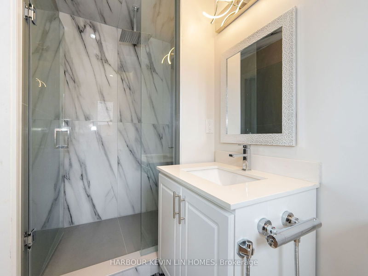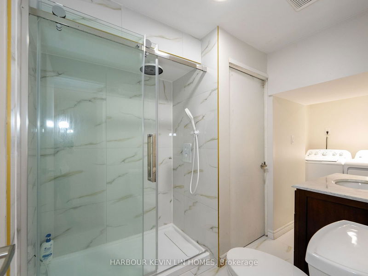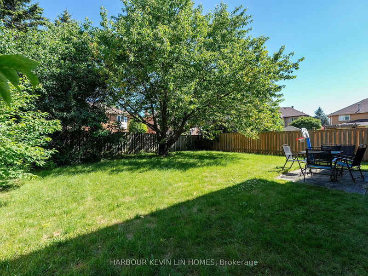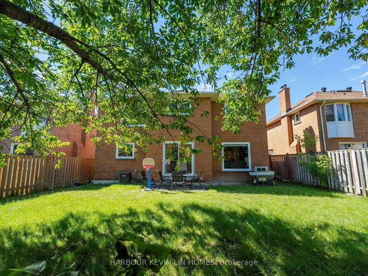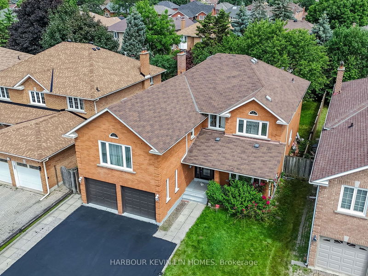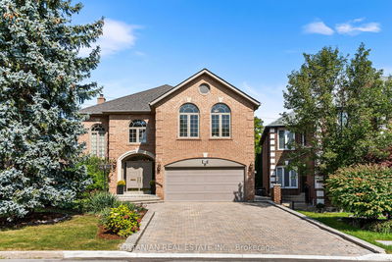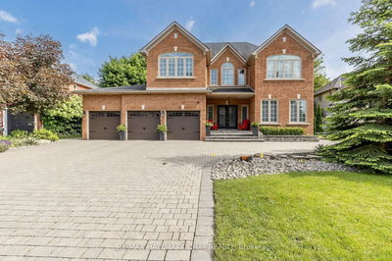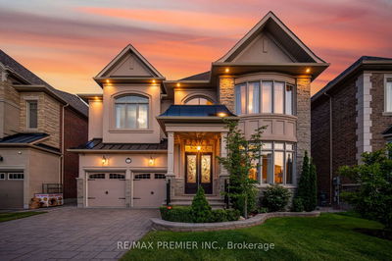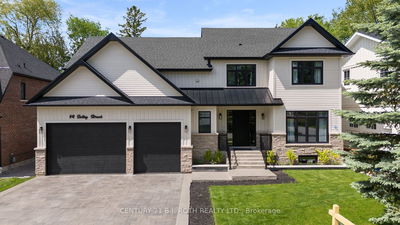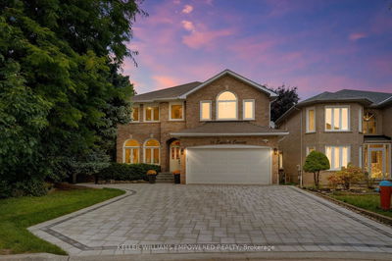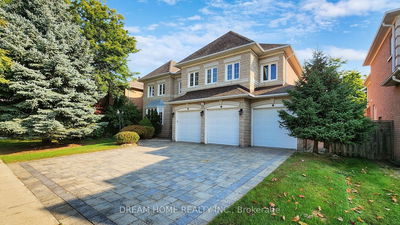Welcome to Your Luxury Home Situated On A Premium Lot 49.21 x 137.21 ft. Approximately 5,200 Sq ft of Luxurious Living Space (3,562 Sq Ft Above Grade per MPAC + 1,670 Sq Ft Basement) *** With Over $300,000 Spent On Renovations *** Rare 5+3 Bedrooms and 7 Washrooms. Excellent Income Potential W/ 3 Kitchens & 3 Sets Of Washer/Dryer. Schluter-Waterproofing System Installed in All Washrooms on Second Floor. Great For Large, Multi-Generational Families. Unparalleled In Grandeur. This Beautifully Renovated Home Exudes Elegance in Luxury Appointments & Is Pristinely Positioned Within the Doncrest Community. Exquisitely Designed Interior & Exterior. Premium Porcelain Tiles Thru-Out Main Floor and Engineered Hardwood on Second Floor, Extensive Pot lights, Custom Staircase with Wrought Iron Pickets, Designer Light Fixtures. Spacious Family Room Features Floor to Ceiling Mantel with Electric Fireplace and Serene Views of The Lush Backyard Gardens, Perfect for Entertaining and Relaxing. Gourmet Chef Inspired Kitchen Features Quartz Countertop, Centre Island and 6-Seater Breakfast Bar, Top of The Line Built-in KitchenAid Stainless-Steel Appliances and Extra Pantry Space. Breakfast Area with Access to A Magnificent Private Backyard. Breathtaking Primary Retreat W/ 5 Piece Ensuite. Custom Vanity with Quartz Countertop, Designer Light Fixtures, Seamless Glass Shower and Stand-Alone Bathtub, Boutique Style His & Her Walk-In Closets. 2 Professionally Finished Basement Apartments with Separate Entrance: Laminate Floor, Recreation Room/Family Room, 3 Bedrooms, 2 Fully Equipped Kitchens, 2 Washrooms & 2 Laundry Rooms. This Home Has It All - Prepared to Be Wowed. Conveniently Located Minutes Away from Highly Rated Christ the King CES & Within The Sought-After St. Robert CHS (IB Program) Zone, Adrienne Clarkson Public School. This Home Offers the Perfect Blend of Luxury Living & Family-Friendly Amenities. Shingles (2019), Windows (2021), Furnace (2021), A/C (2021), HWT(2021) - All Owned.
详情
- 上市时间: Friday, October 04, 2024
- 3D看房: View Virtual Tour for 14 Lynngrove Crescent
- 城市: Richmond Hill
- 社区: Doncrest
- 交叉路口: Bayview & 16th Avenue
- 详细地址: 14 Lynngrove Crescent, Richmond Hill, L4B 2B9, Ontario, Canada
- 客厅: Porcelain Floor, Pot Lights, Combined W/Dining
- 家庭房: Porcelain Floor, Pot Lights, Fireplace
- 厨房: Porcelain Floor, Centre Island, Stainless Steel Appl
- 挂盘公司: Harbour Kevin Lin Homes - Disclaimer: The information contained in this listing has not been verified by Harbour Kevin Lin Homes and should be verified by the buyer.

