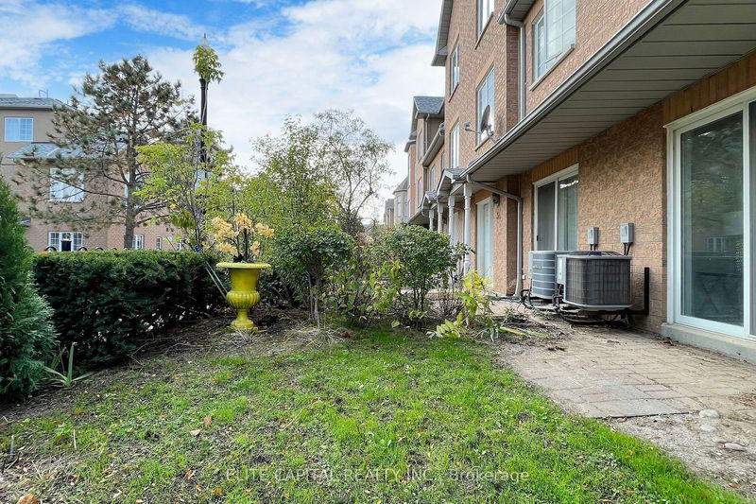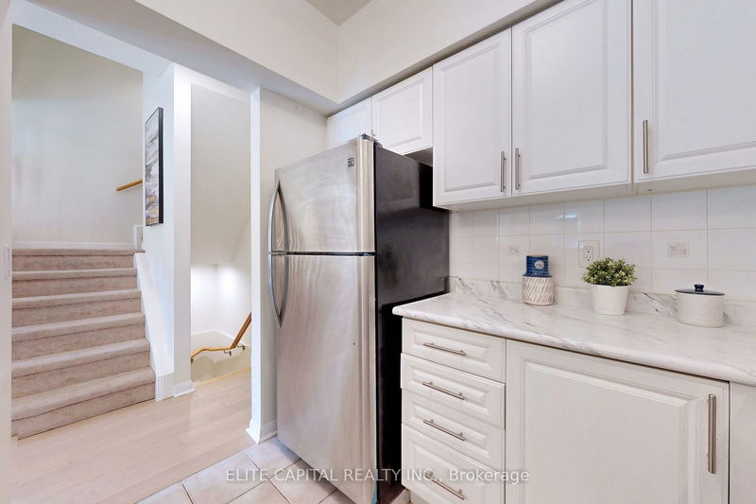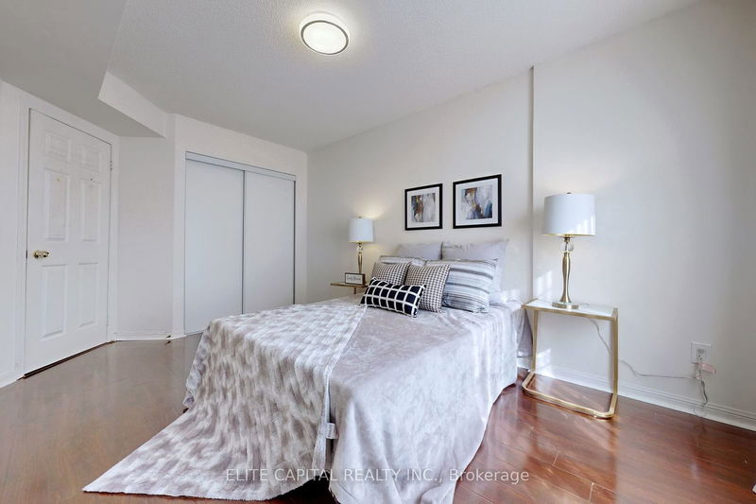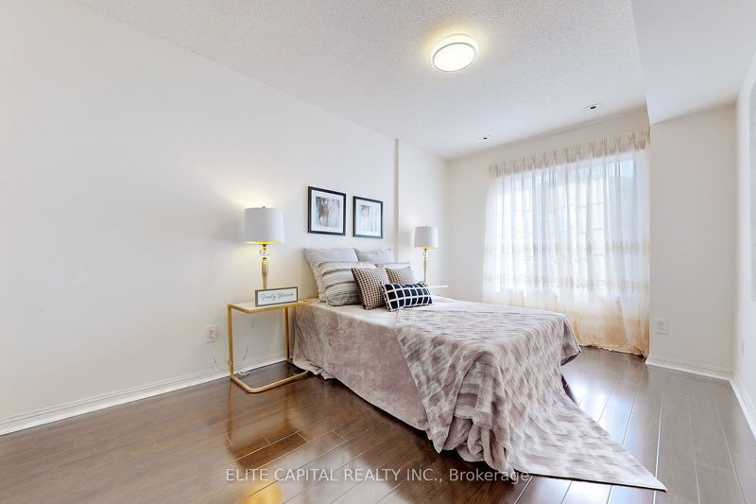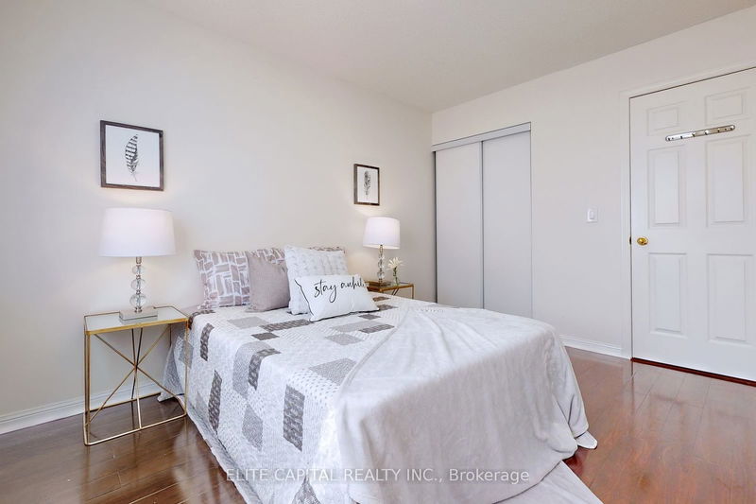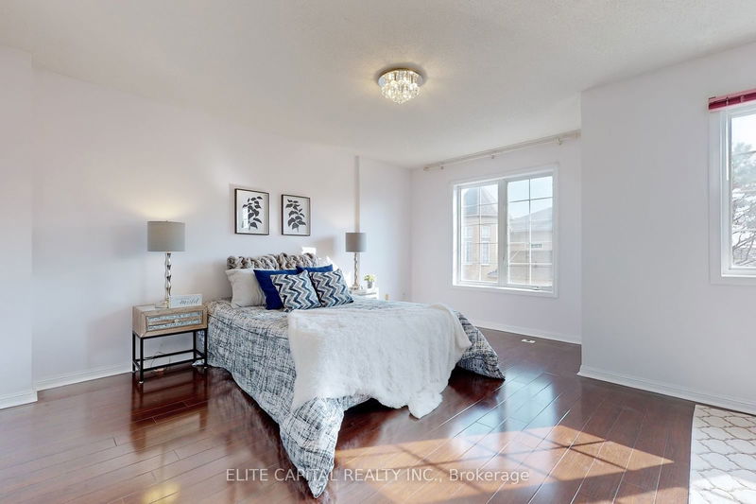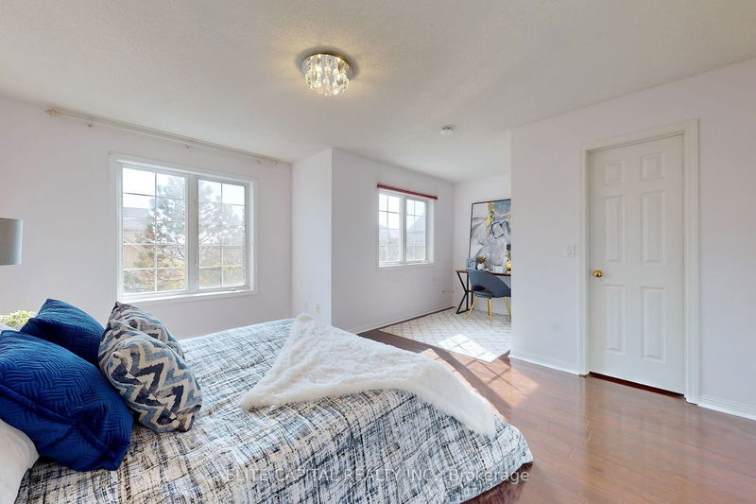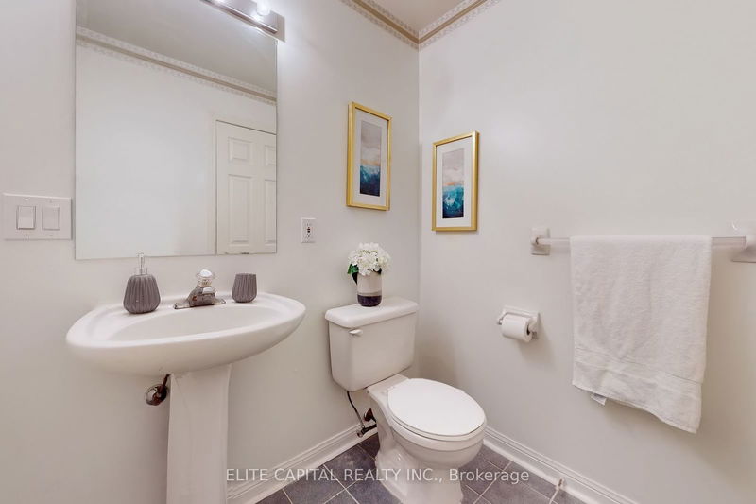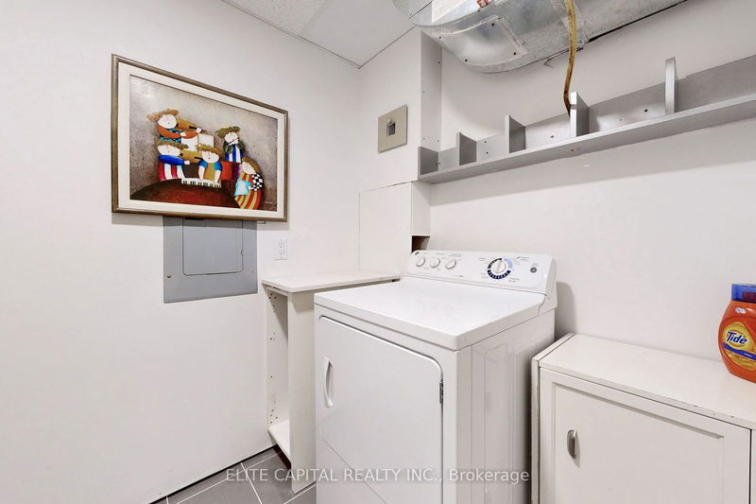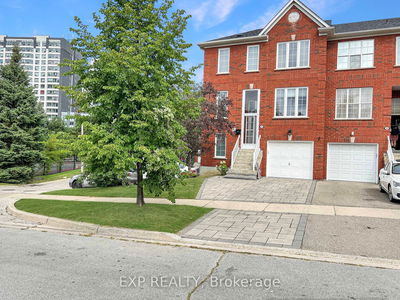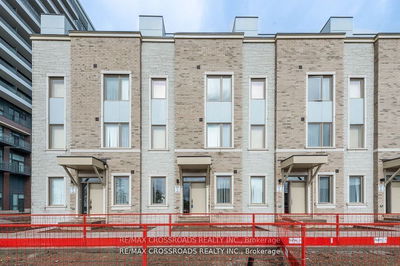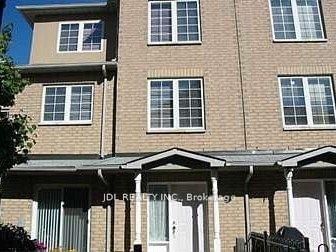Immaculate Executive Townhouse @ Prime Unionville Area. South facing unit w/ bright front yard. 9' Ceiling on Main & basement. Renovated Main Floor w/ Engineered Wood Flooring (Oct.23) & Finished Furnace/Laundry room w/ Drywall, Ceiling tiles and Porcelain Floor Tiles. Designer Decor throughout. Partially open concept Kitchen W/Stainless Steel Appliances, White Cabinets, O/L Dining area. Huge Master bedroom with 4pcs Ensuite Bath, Den and Large Walk-In Closet. 2nd & 3rd Bedrooms on 2nd Floor & 4pcs Bath. Nicely Finished Basement w/ 4th Bedroom & 2 pcs Ensuite. Direct Access to Underground Double Car Parking. Top Ranking School District, Unionville High, Coledale Public School, St. Justin Martyr Catholic School, ... Walk to Transit, Banks, Rest, Supermarket, Shopping Plaza & First Markham Place. Minutes to Go Station, Highway 407 & 404. Close to All Amenities. No Pets & Non-Smokers. A.A.A. Tenants only. Move-in condition. * Photos shown were taken last October when property was staged. *
详情
- 上市时间: Thursday, October 03, 2024
- 城市: Markham
- 社区: Unionville
- 交叉路口: Warden / Highway 7
- 详细地址: 5-2 Alpen Way, Markham, L3R 4G1, Ontario, Canada
- 客厅: South View, W/O To Garden, Hardwood Floor
- 厨房: Stainless Steel Appl, Ceramic Back Splash, B/I Dishwasher
- 挂盘公司: Elite Capital Realty Inc. - Disclaimer: The information contained in this listing has not been verified by Elite Capital Realty Inc. and should be verified by the buyer.



