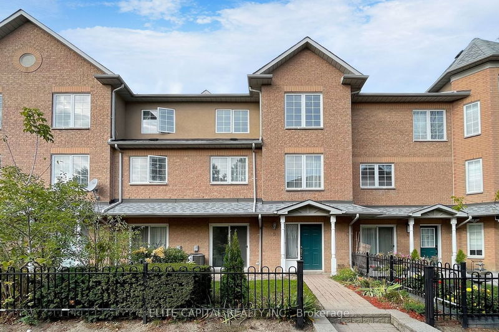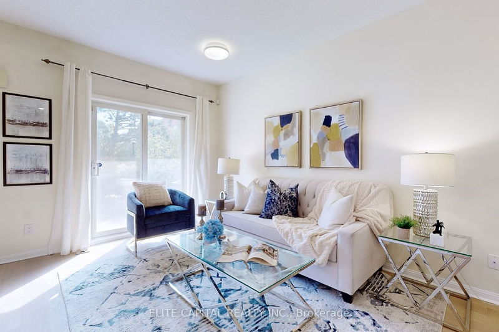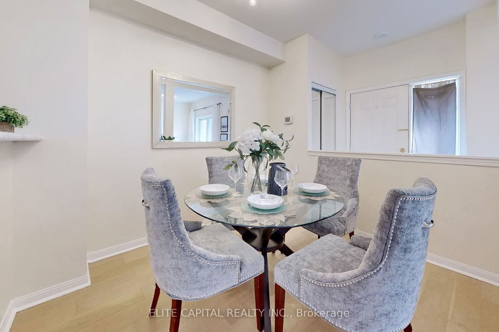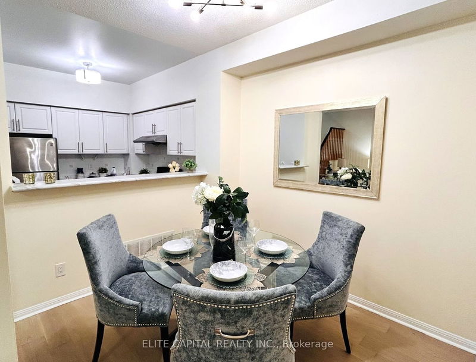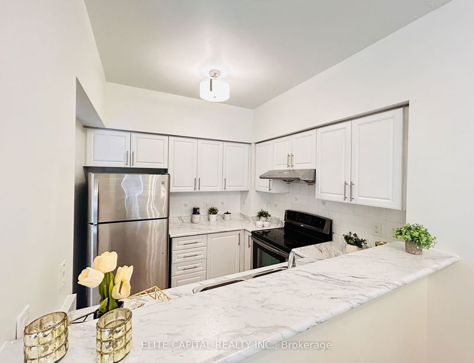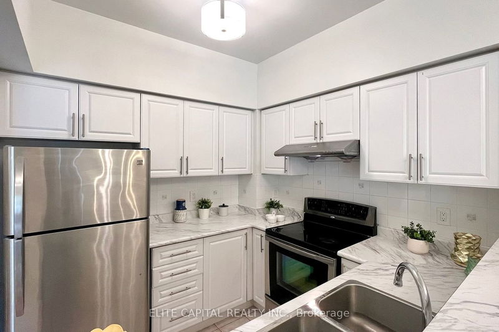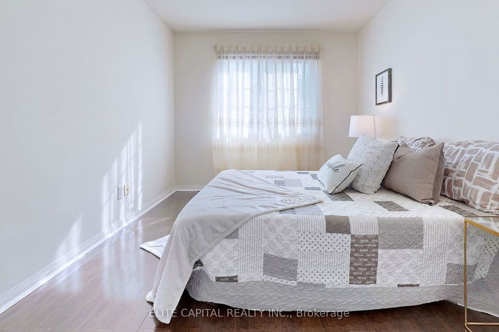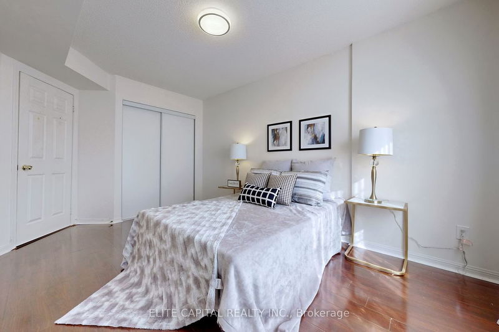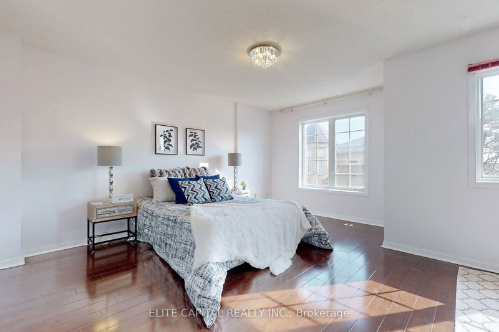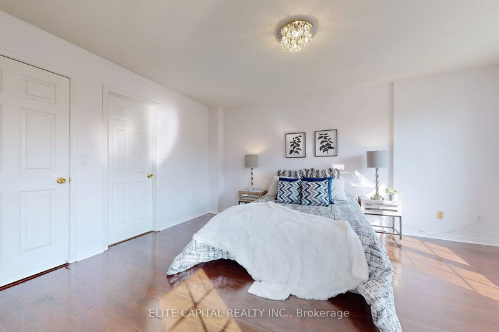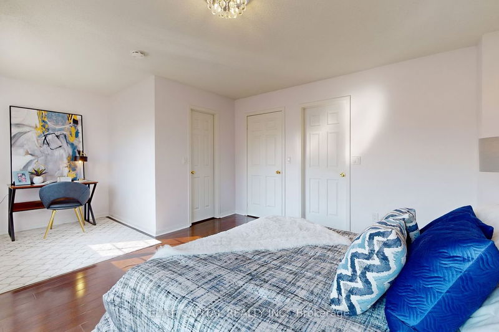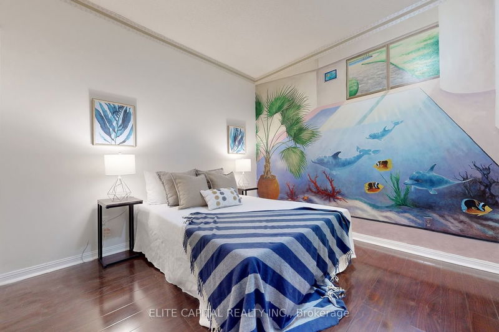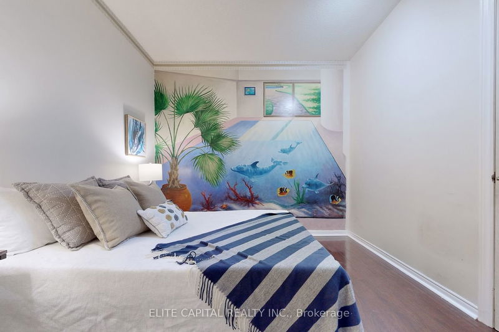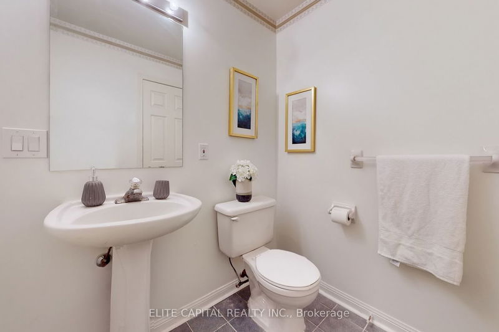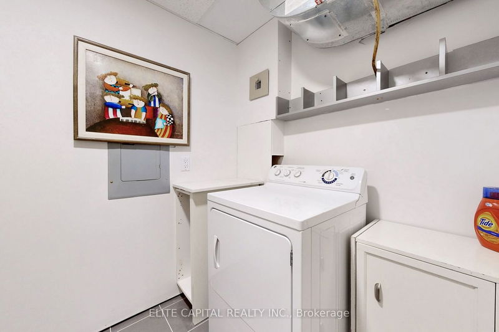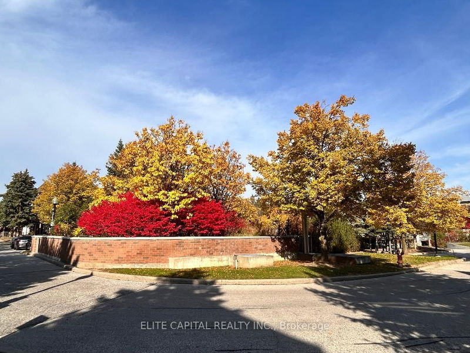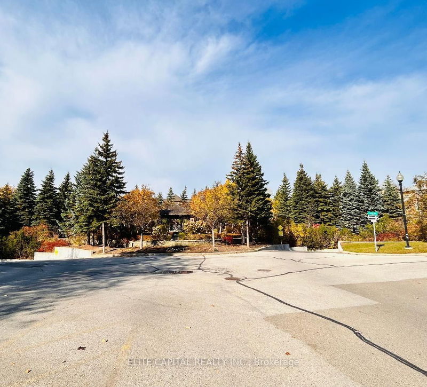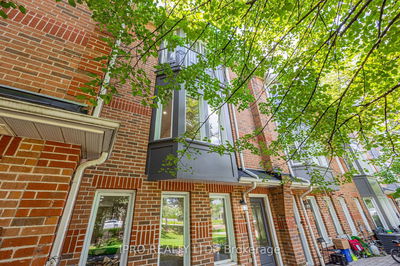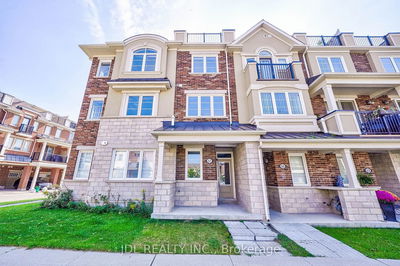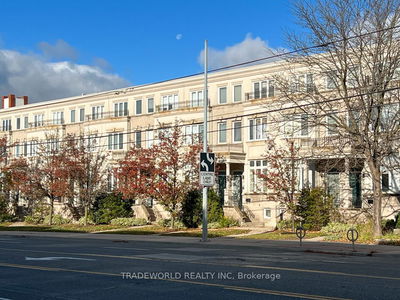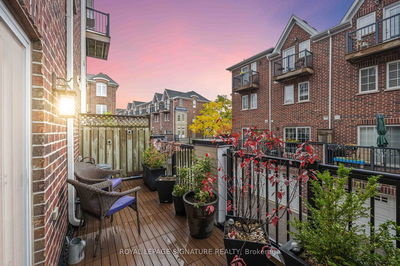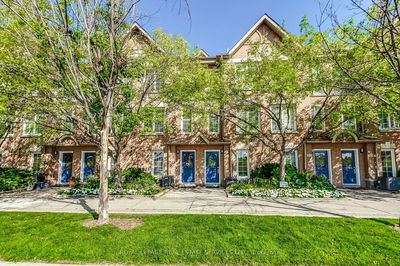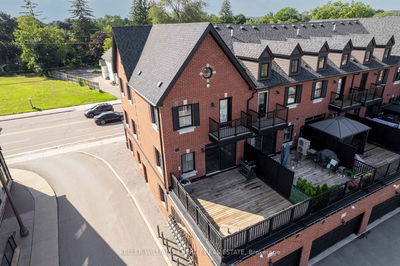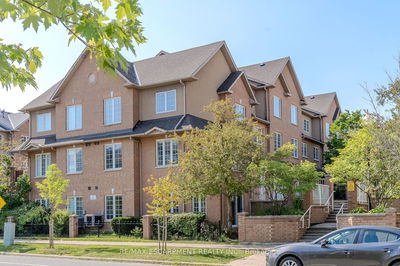Immaculate Executive Townhouse @ High Demand Prime Unionville Area <> South facing unit W/ bright open front yard <> 9' Ceiling on Main & basement <> Newly Renovated Main Floor W/ Engineered Wood Floor (Oct.23) & Finished Basement Furnace/Laundry room W/ Drywall, Ceiling tiles and Porcelain Floor Tiles <> Designer Decor through out <> Partially open concept Kitchen W/Stainless Steel Appliances and White Cabinets, O/L Dining area <> Huge Master bedroom with 4pcs ensuite bath, den and large walk-in closet <> 2nd & 3rd bedrooms on 2nd floor share a 4 pcs bath <> Nicely finished basement with 4th bedroom and 2 pc washroom <> Direct Access To Underground Double Car Parking <> Top Ranking School District, Unionville High, Coledale Public, St. Justin ... <> Walk To Transit, Banks, Restaurants, Supermarket, Shopping Plaza & First Markham Place <> Minutes To Go Station, Highway 407 & 404. Close To All Amenities <>
详情
- 上市时间: Tuesday, October 17, 2023
- 3D看房: View Virtual Tour for 5-2 Alpen Way
- 城市: Markham
- 社区: Unionville
- 详细地址: 5-2 Alpen Way, Markham, L3R 4G1, Ontario, Canada
- 客厅: Hardwood Floor, W/O To Patio, Combined W/Dining
- 厨房: Ceramic Floor, Modern Kitchen, Breakfast Bar
- 挂盘公司: Elite Capital Realty Inc. - Disclaimer: The information contained in this listing has not been verified by Elite Capital Realty Inc. and should be verified by the buyer.

