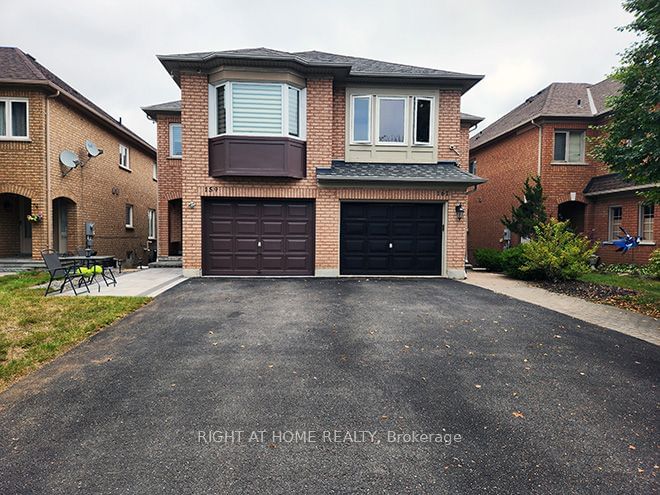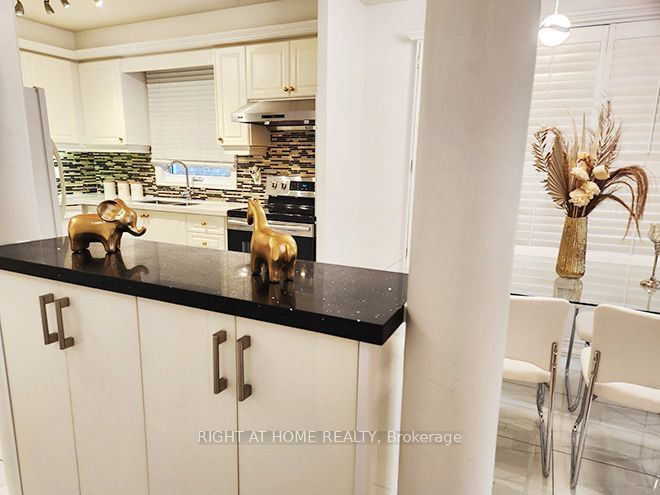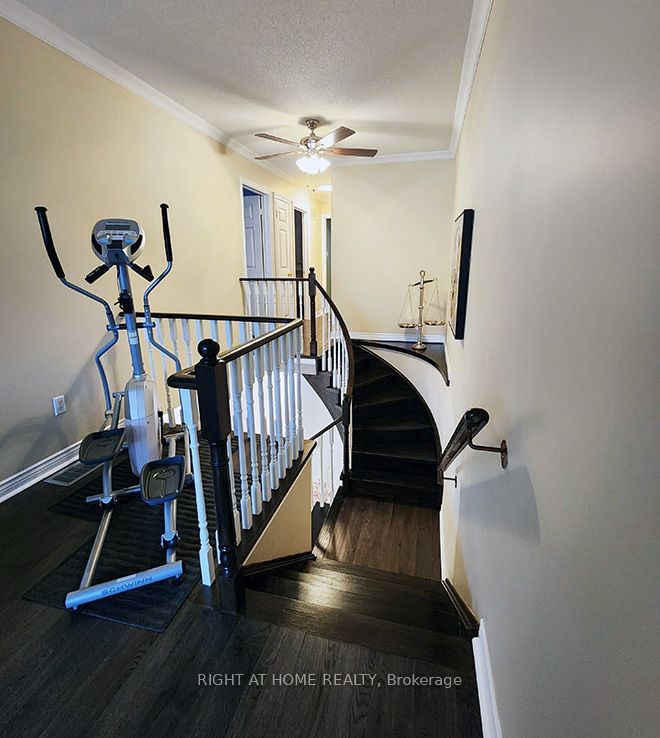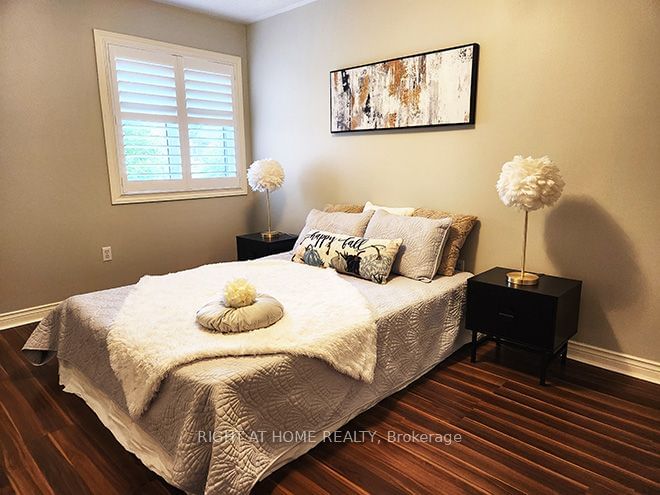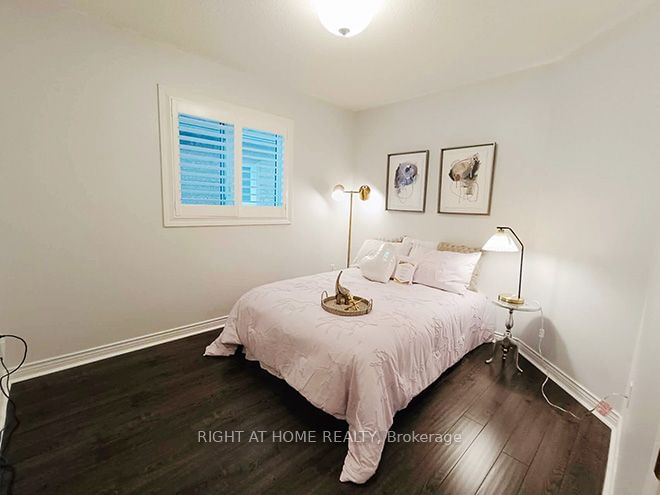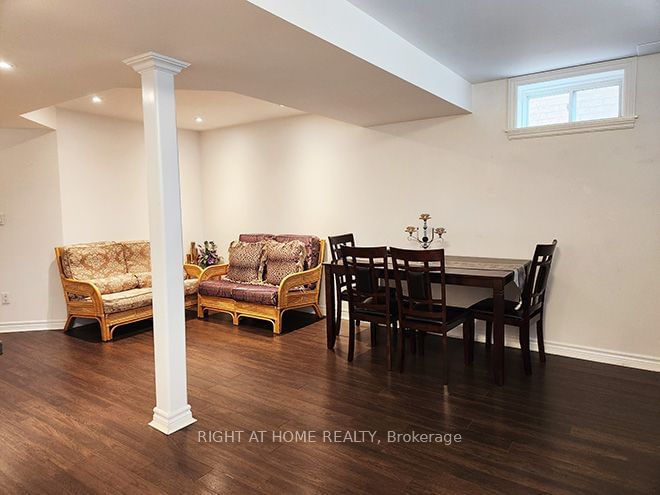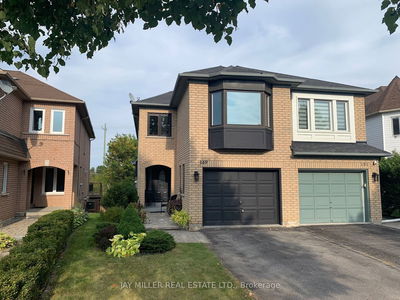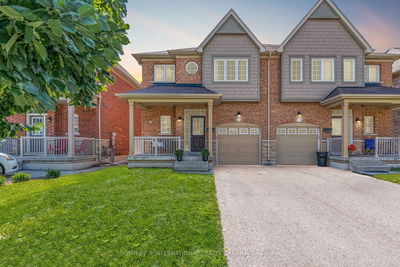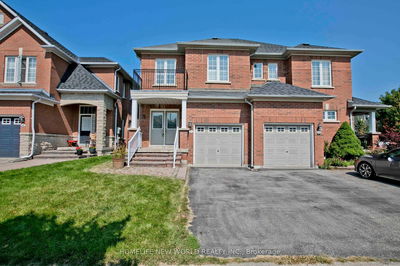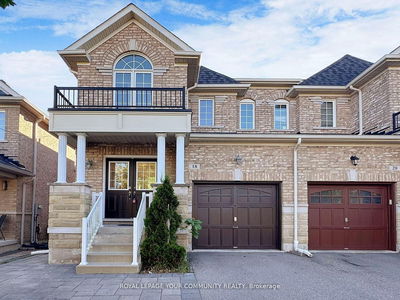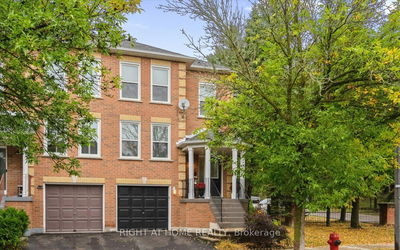Exceptional & Well Maintained All Brick 3 Bedrooms Semi Located at a Quiet Inner Street in A highly-demand neighborhood. **This home offers a Fully Finished Walk Out Basement with an In-Law Suite & Potential Income. Spacious Family Room with Hardwood Flooring & Bay Window. Newly painted Open Concept Dining & Living Room ( W/O to Deck.) Kit with quartz counter & Marble Flooring. California Shutters in Kit/Dining Rm/Bdrms.Deep Lot With Private Yard. All LED lighting throughout. Furnace (2024) Small Workshop/Storage in Basement. Cozy & Functional Layout.Main floor Laundry. Garage Access to House. New Installed Roger Cable Bell Fiber & Telmax Fiber Optic .Lorex Security System: 4K HD & Door Bell Camera.Walking Distance To Public & Catholic schools, Forest Trails. Close to Go train, 404 and minutes to all amenities.
详情
- 上市时间: Thursday, October 03, 2024
- 3D看房: View Virtual Tour for 159 Primeau Drive
- 城市: Aurora
- 社区: Aurora Grove
- 交叉路口: Bayview/Wellington
- 详细地址: 159 Primeau Drive, Aurora, L4G 6Z6, Ontario, Canada
- 客厅: Gas Fireplace, W/O To Deck, Track Lights
- 厨房: Backsplash, Quartz Counter, Undermount Sink
- 家庭房: Bay Window, Hardwood Floor, Open Concept
- 客厅: Open Concept, Combined W/Dining, Pot Lights
- 厨房: Tile Floor, W/O To Yard, Open Concept
- 挂盘公司: Right At Home Realty - Disclaimer: The information contained in this listing has not been verified by Right At Home Realty and should be verified by the buyer.

