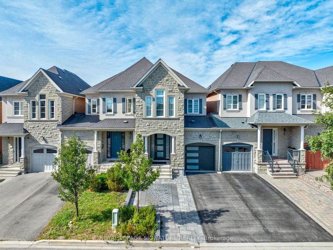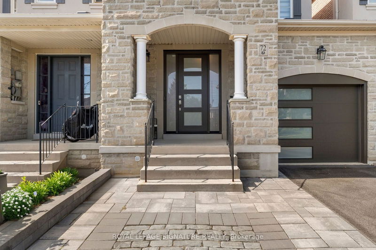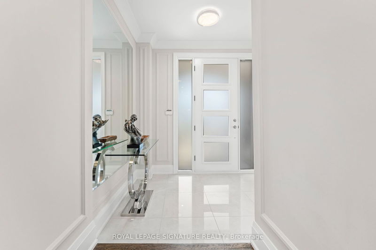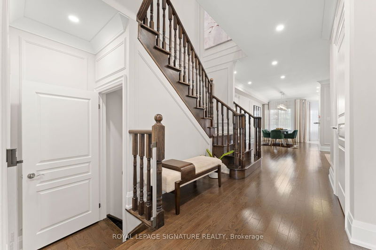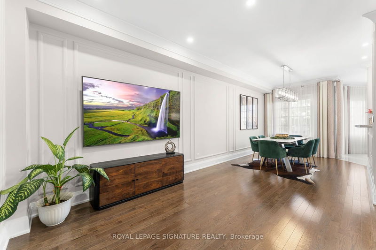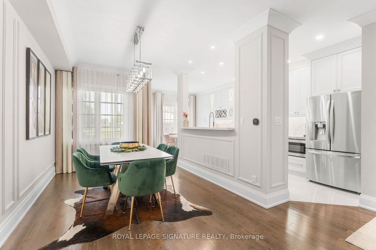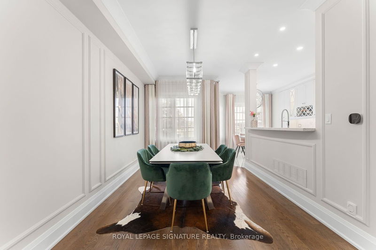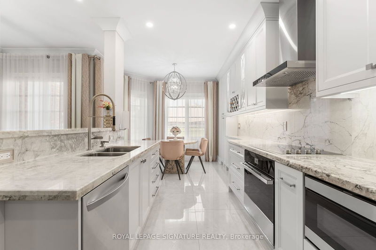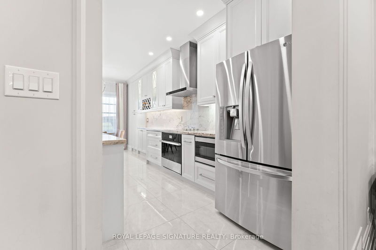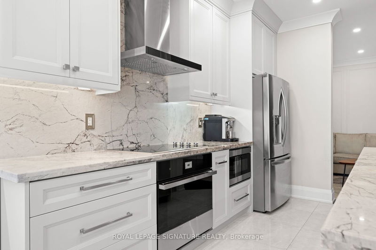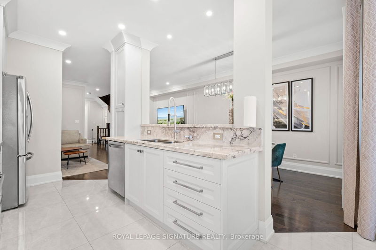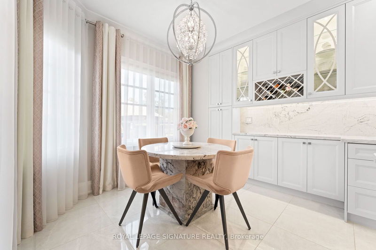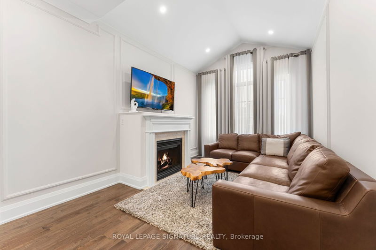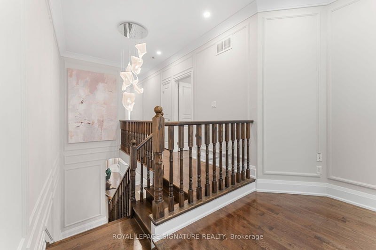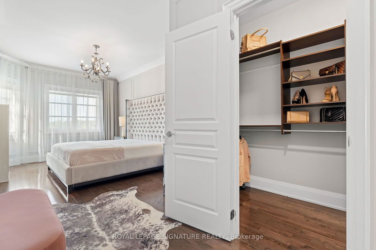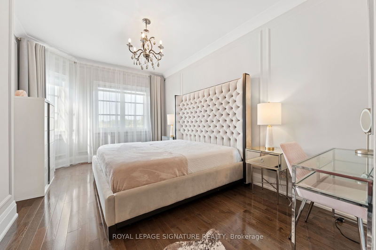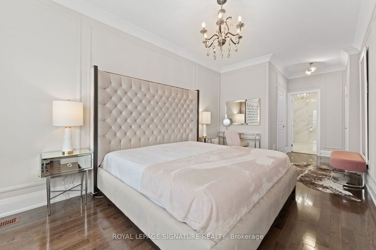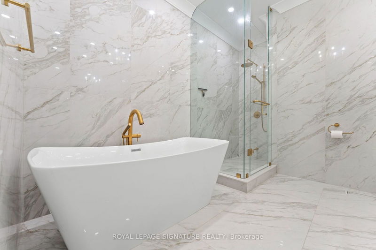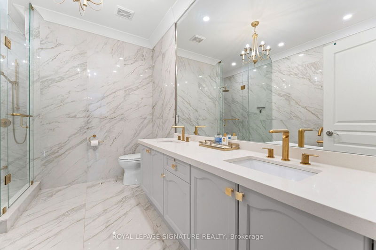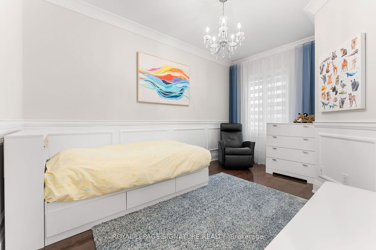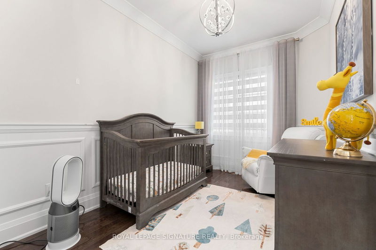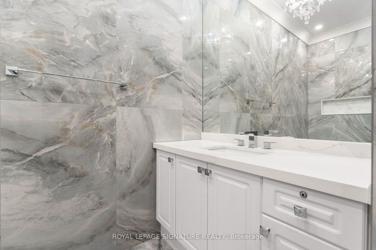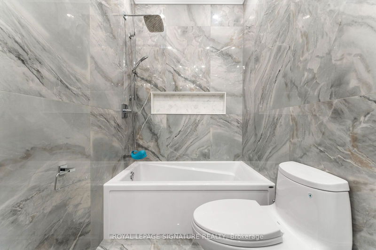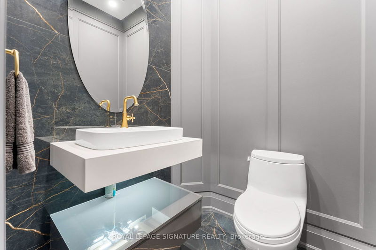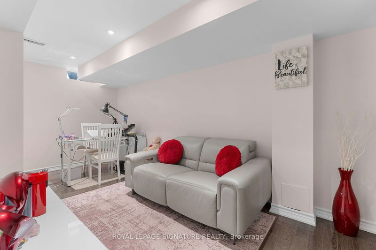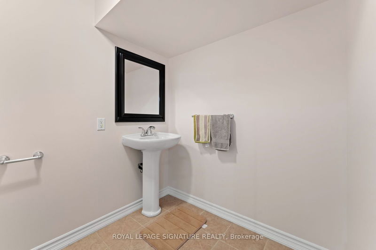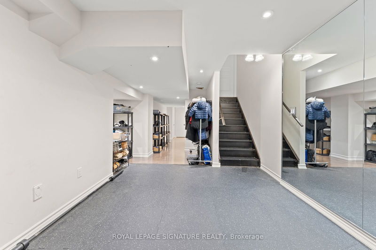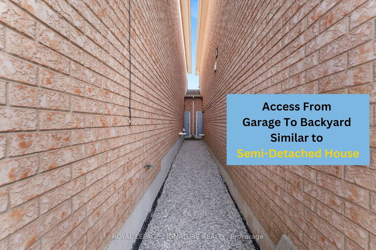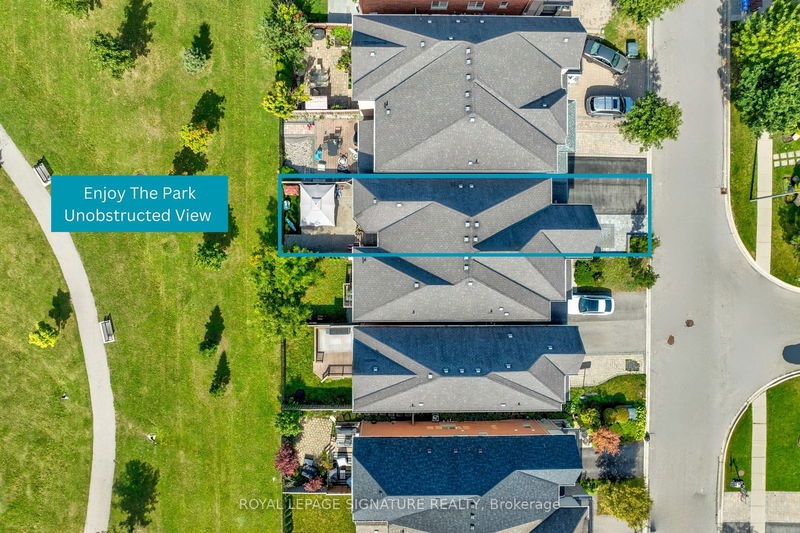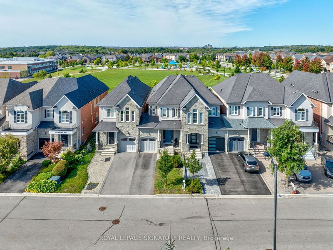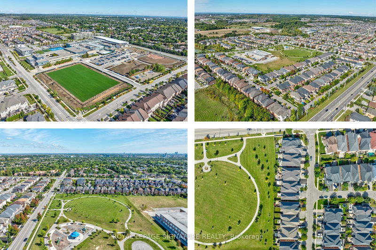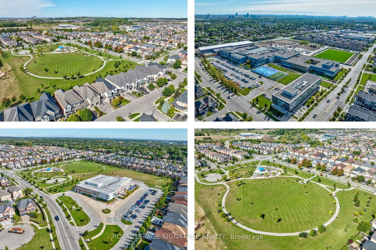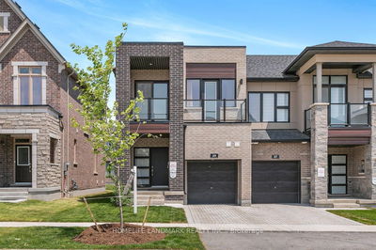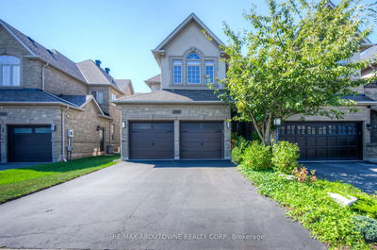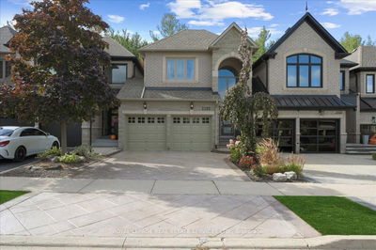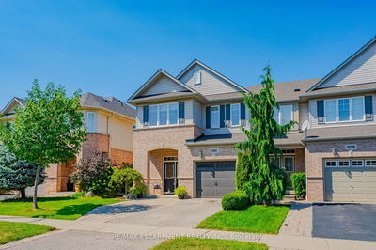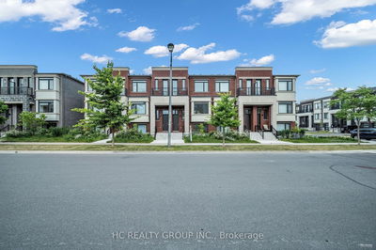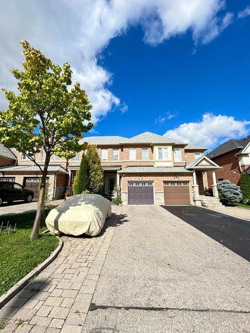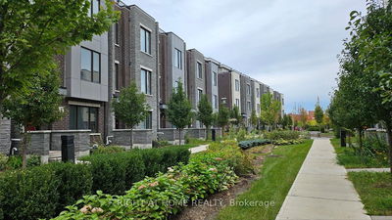Must See,Charming Dream 4 Rm(3Br+Split Family Rm)& 9ft Ceilings LUXURY Townhouse,(Like A Semi) Wall Not Shared Behind Garage! Over 2000SF Truly Unrivalled Renovated Home W/ Stunning Luxury Upgrades Throughout Including Custom Kitchen, High-End Stainless Steel Appliances, Marble Countertops & Backsplash, Overlooking Bar into Dinning Room W/Custom Built-In Marble Breakfast table. Smooth Ceiling W/Custom Molding Throughout both Floors, Renov. Washrooms on Both Floors W/Large tiles Throughout, Dual Shower Head, Custom Built-In Closets & Shelving.Hardwood Floors, Custom Closets,Wainscotting Throughout, Large Crown Moldings, New Door Casings & Baseboards, Black out Curtains & Zebra Blinds, Custom Furniture, Toto Toilets, Riobel Faucets Throughout. New Custom Front Door, New Insulated Garage Doors. Widened Interlocked Driveway to Fit an Extra Vehicle, Access to Backyard through Garage, Electric Vehicle Charger. Minutes From JCC, Top Private & Public Schools!Grocery Store,Shops,Community Cntr
详情
- 上市时间: Wednesday, October 02, 2024
- 3D看房: View Virtual Tour for 72 Mill River Drive
- 城市: Vaughan
- 社区: Patterson
- 交叉路口: Bathurst And Major Mackenzie
- 详细地址: 72 Mill River Drive, Vaughan, L6A 0Z1, Ontario, Canada
- 客厅: Led Lighting, Wainscoting, Open Concept
- 厨房: Stainless Steel Appl, Tile Floor, Open Concept
- 家庭房: Fireplace, Large Window, Led Lighting
- 挂盘公司: Royal Lepage Signature Realty - Disclaimer: The information contained in this listing has not been verified by Royal Lepage Signature Realty and should be verified by the buyer.


