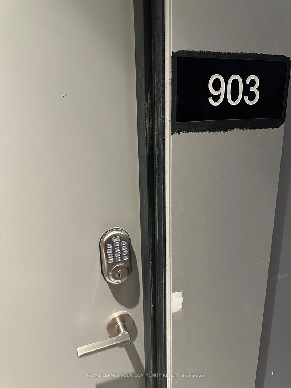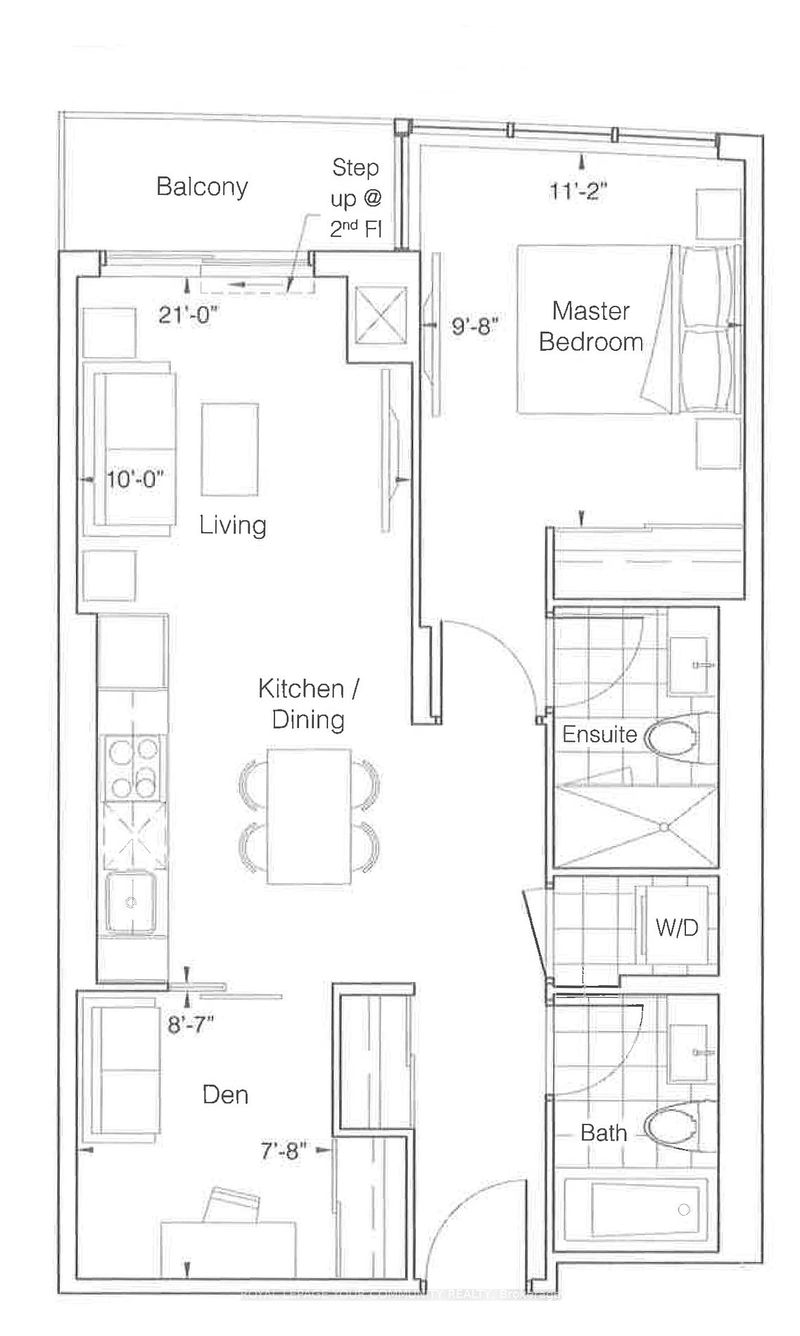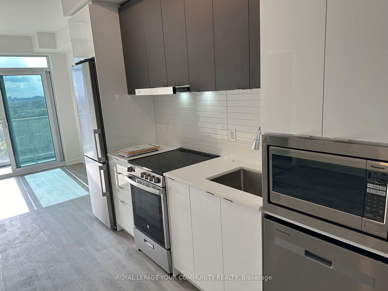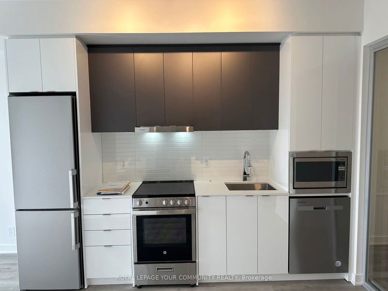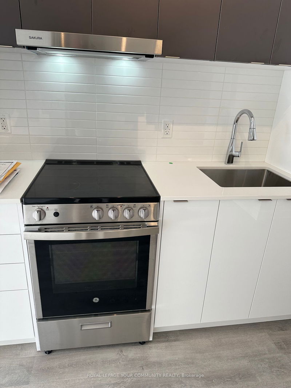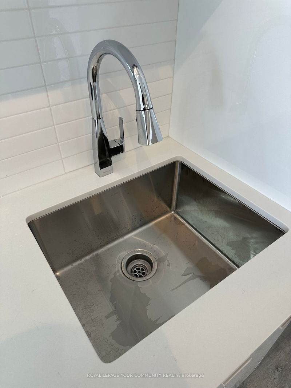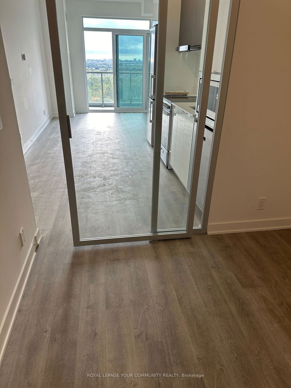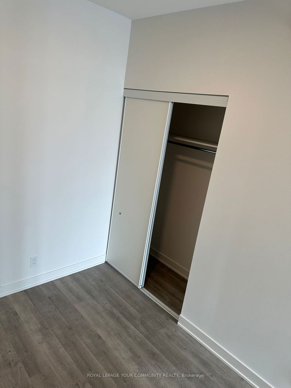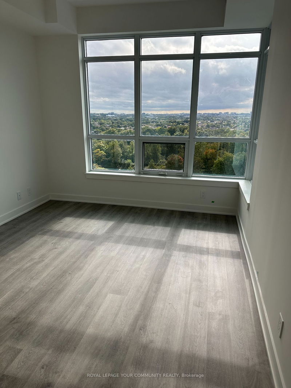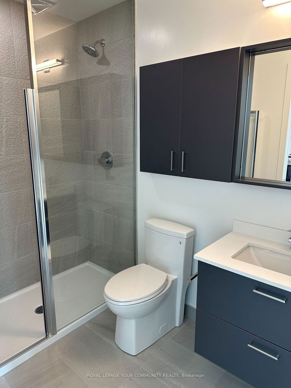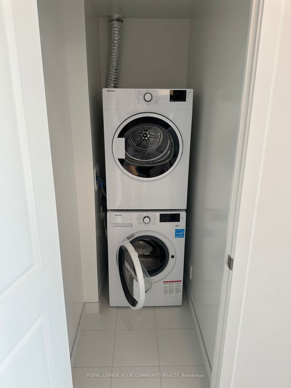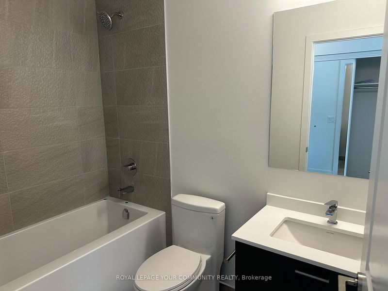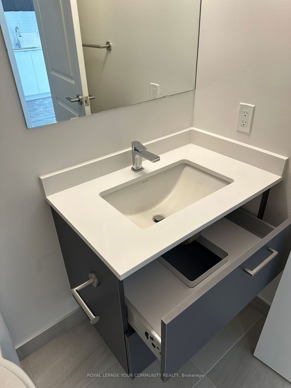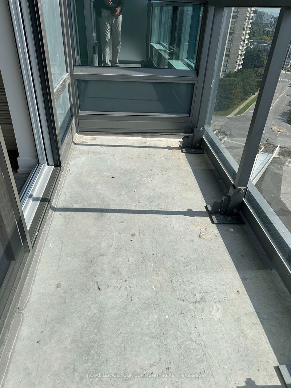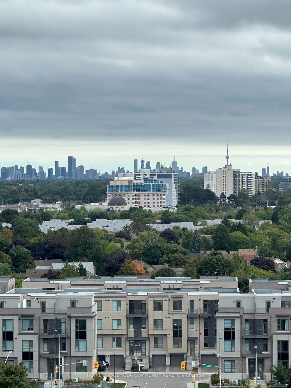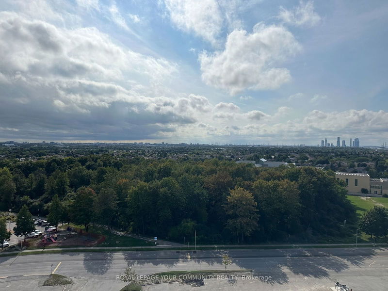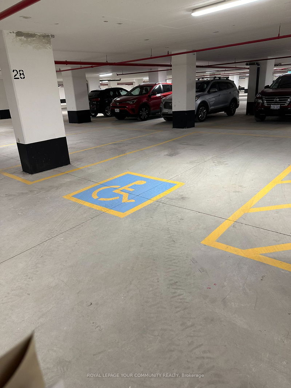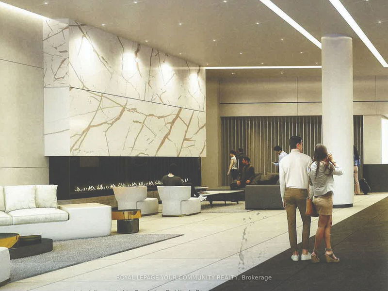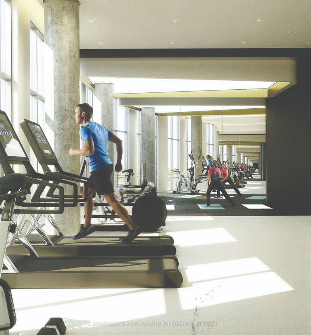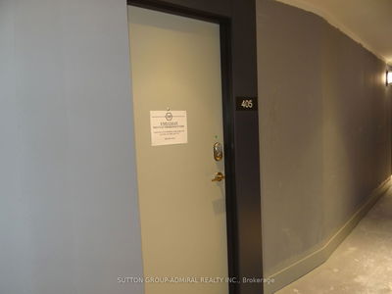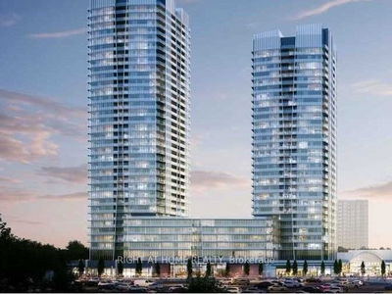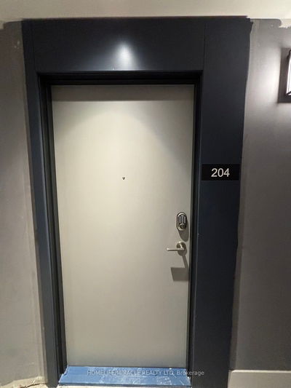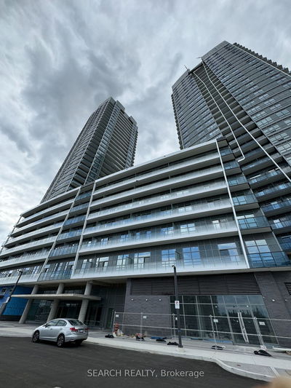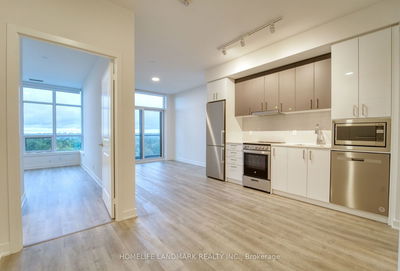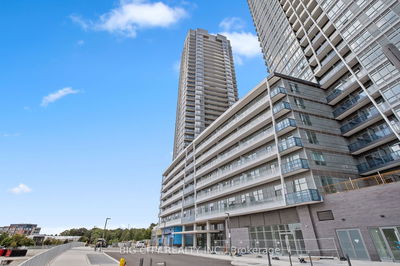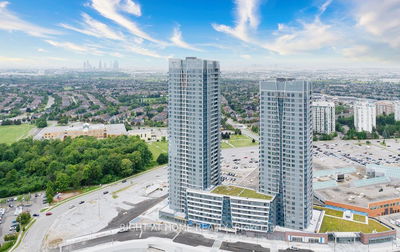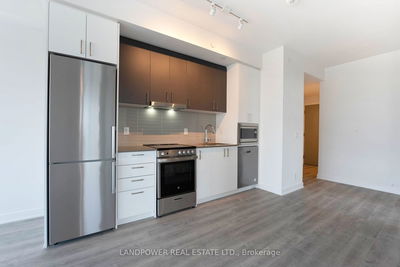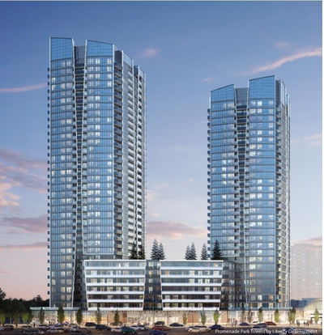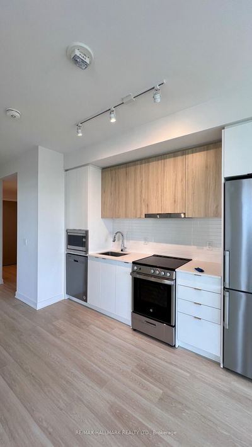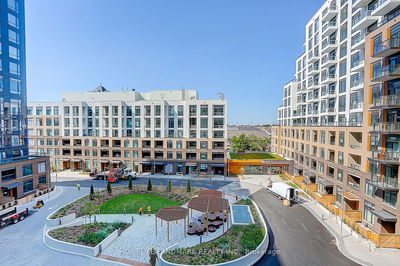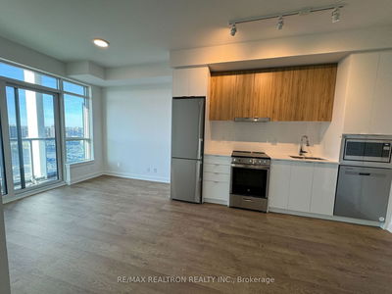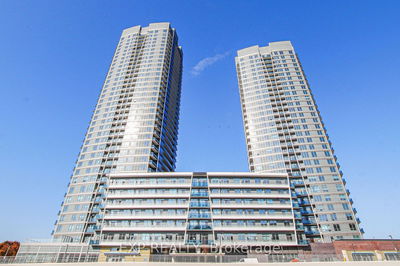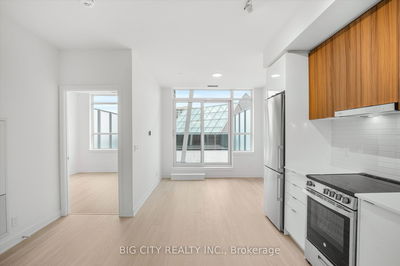Crisp, new 1 + den with optimal and best floor plan at 685 sq. ft, 2 washrooms, 9 ft ceilings, breathtaking, panoramic views of Toronto, Vaughan & beyond! Overlooks forest/conservation, public library and prestigious Thornhill neighbourhoods. Direct access to Promenade Mall. Steps to Viva Terminal, Rapid Transit,TTC,plazas, theatres, restaurants & banks. 407, 400, Hwy 7; 404 & 401 are all within a short drive. 2 prestige schools are within minutes walk. Luxury and convenience at their best! Sunny side (S/W) with the view unobstructed forever. Rich and modern amenitiesand finishes throughout.
详情
- 上市时间: Tuesday, October 01, 2024
- 城市: Vaughan
- 社区: Brownridge
- 交叉路口: Bathurst/Clark/Centre
- 详细地址: 903A-30 Upper Mall Way, Vaughan, L4J 0L7, Ontario, Canada
- 客厅: Combined W/Dining, W/O To Balcony, Large Window
- 厨房: Quartz Counter, Stainless Steel Appl, Custom Backsplash
- 挂盘公司: Royal Lepage Your Community Realty - Disclaimer: The information contained in this listing has not been verified by Royal Lepage Your Community Realty and should be verified by the buyer.


