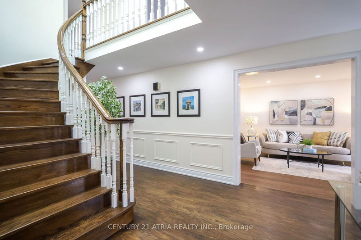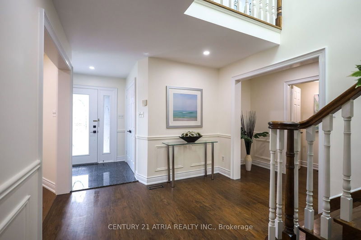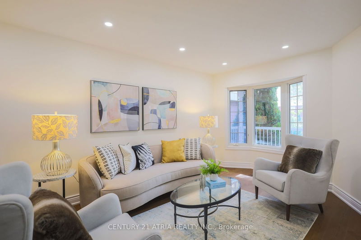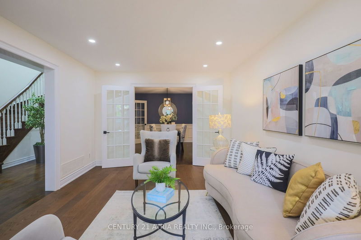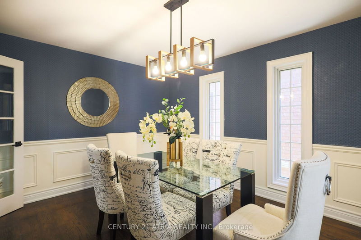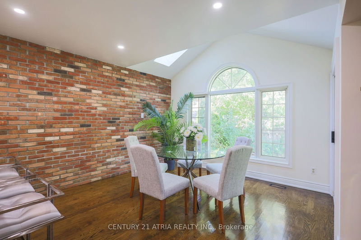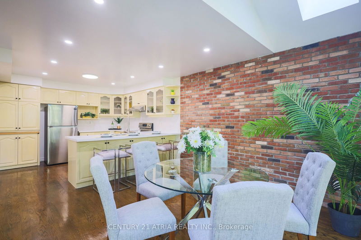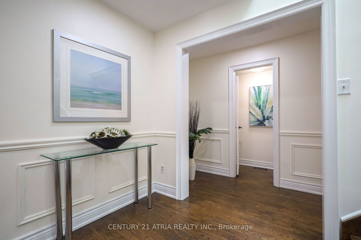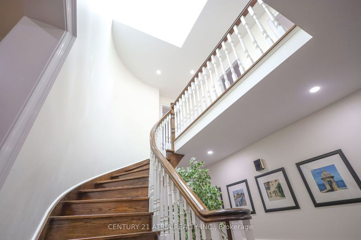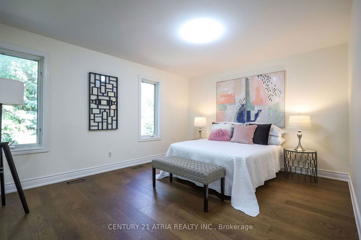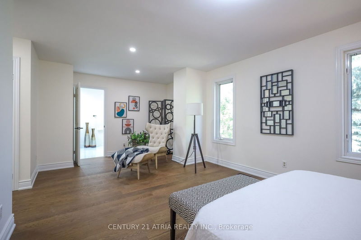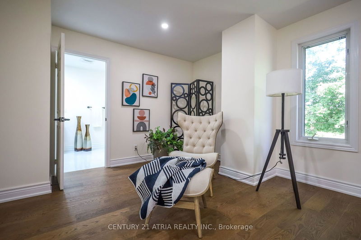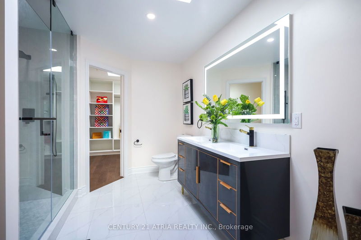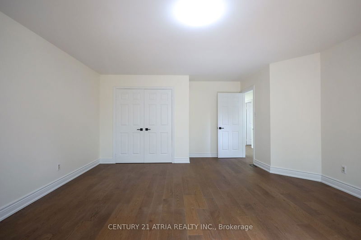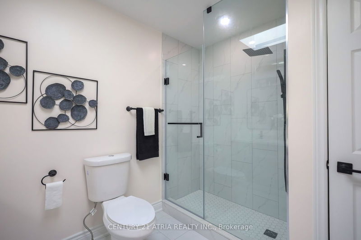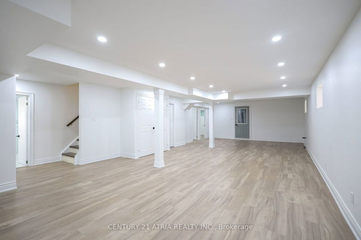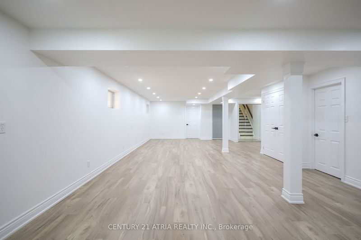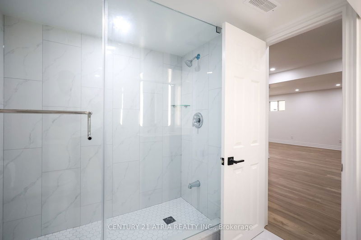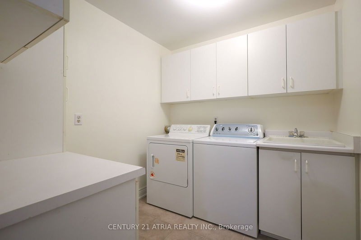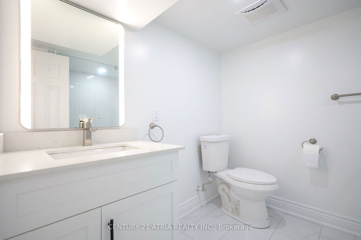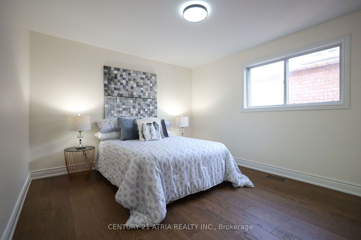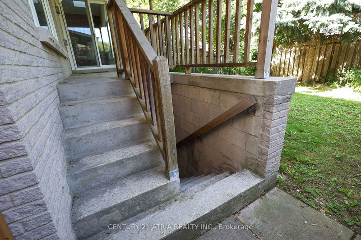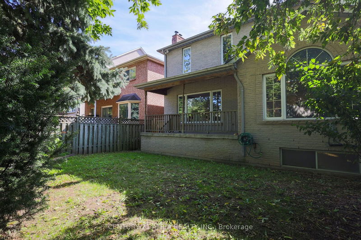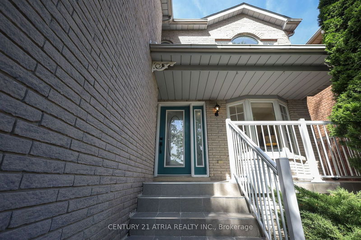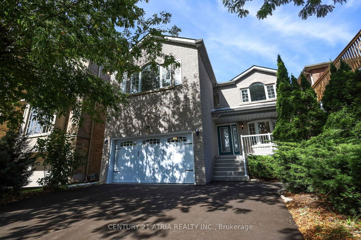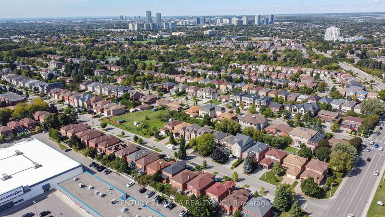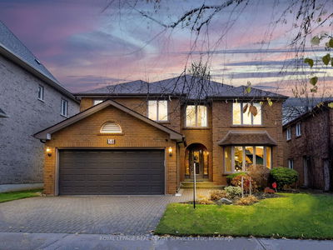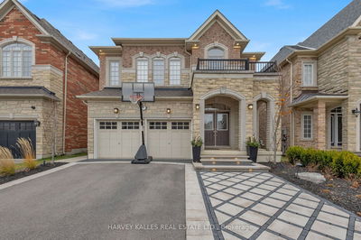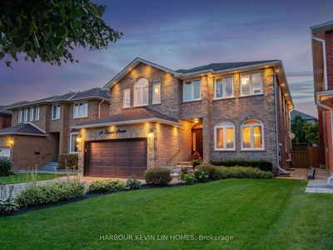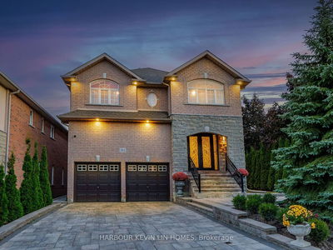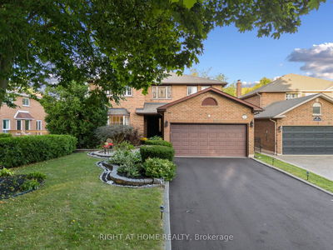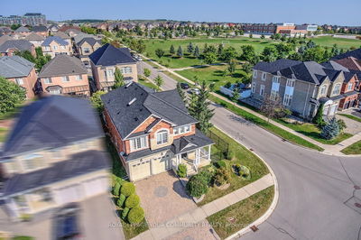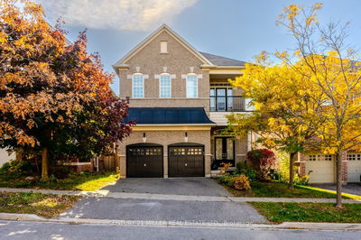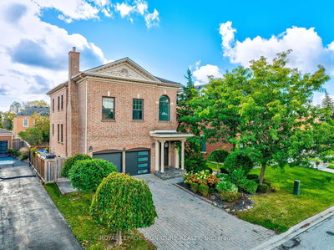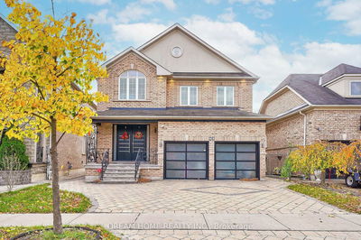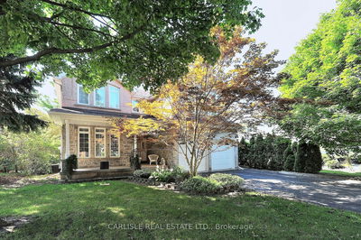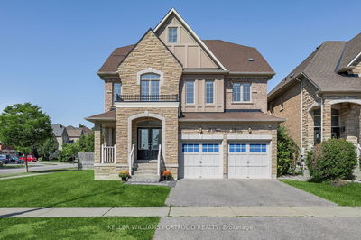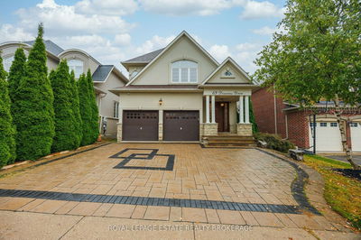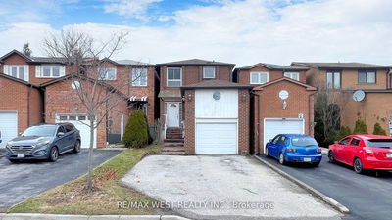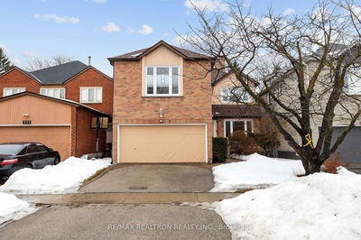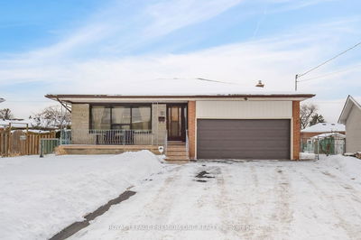Newly renovated 3037 sq.ft. above grade 4 bedroom detached home in the Crestwood-Springfarm-Yorkhill community. The home features formal living room and dining room with hardwood flooring and crown moulding, combined with French doors. Family room equipped with large window lookout backyard with mature trees and three sided fireplace. Open concept kitchen to breakfast area and family room. Breakfast area is filled with natural light and walk out to patio. Spacious primary bedroom features a 5 piece ensuite and double entry large walk-in closet filled with natural light. Spacious bedroom has potential for office and library. Basement is finished with separate walk up entrance. Spacious great room has potential to be family entertainment centre. Step to Steele and Yonge, future station of Finch North Subway Extension. Conveniently close to several amenities including restaurant, park, school, golf course, supermarket and shopping mall. Easy to access to HWY 407 and public transit.
详情
- 上市时间: Saturday, September 28, 2024
- 3D看房: View Virtual Tour for 26 Royal Palm Drive
- 城市: Vaughan
- 社区: Crestwood-Springfarm-Yorkhill
- 交叉路口: Steeles Ave W and Hilda Ave
- 详细地址: 26 Royal Palm Drive, Vaughan, L4J 5R3, Ontario, Canada
- 客厅: Hardwood Floor, French Doors, Bay Window
- 家庭房: Hardwood Floor, O/Looks Backyard, Fireplace
- 厨房: Open Concept, Hardwood Floor, Pot Lights
- 挂盘公司: Century 21 Atria Realty Inc. - Disclaimer: The information contained in this listing has not been verified by Century 21 Atria Realty Inc. and should be verified by the buyer.

