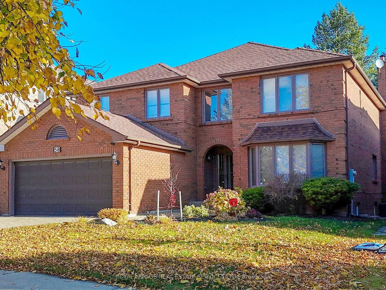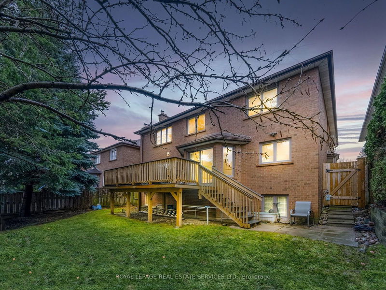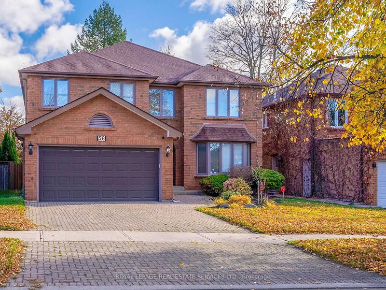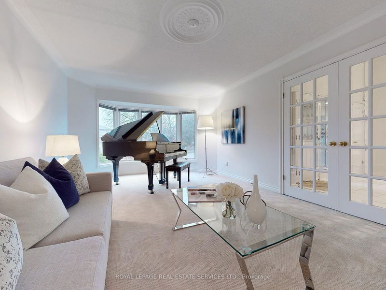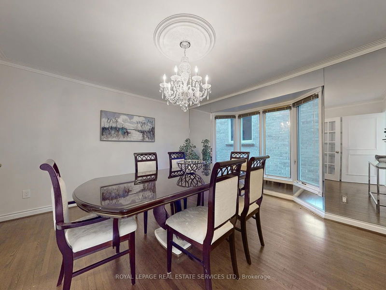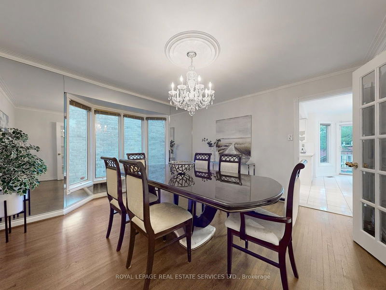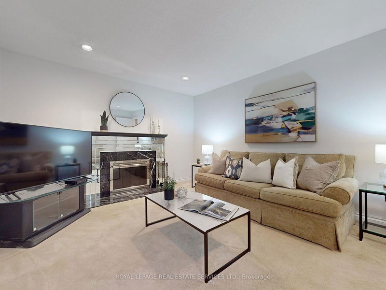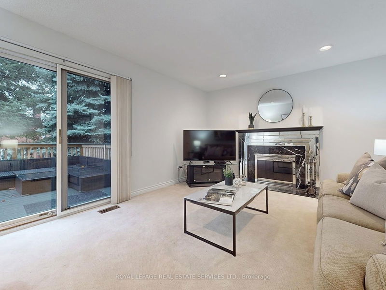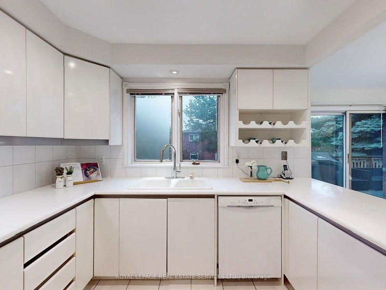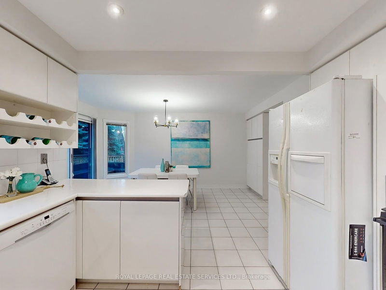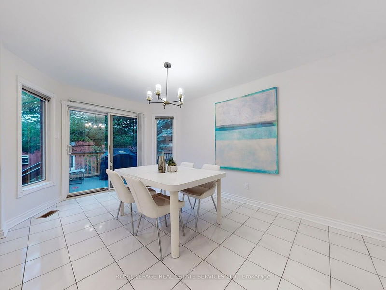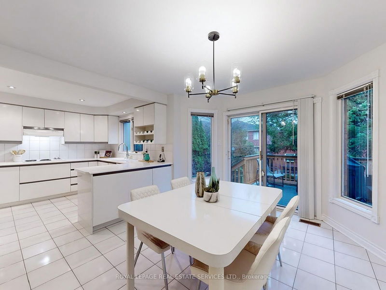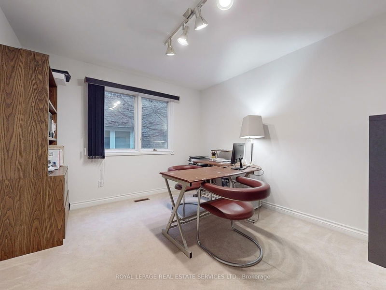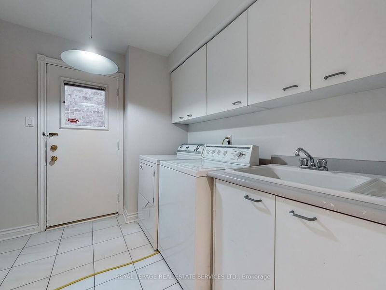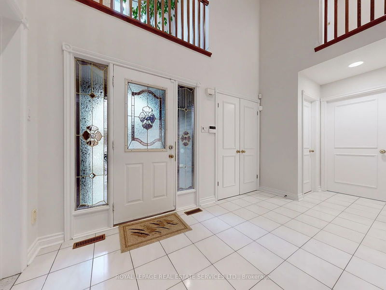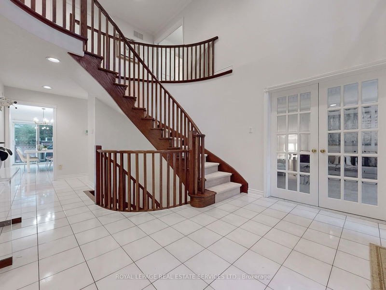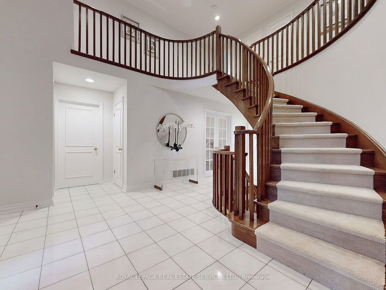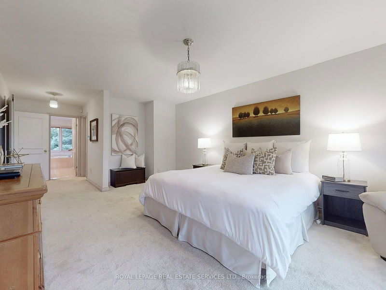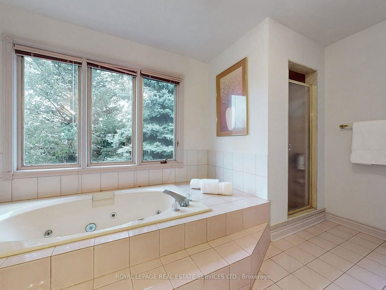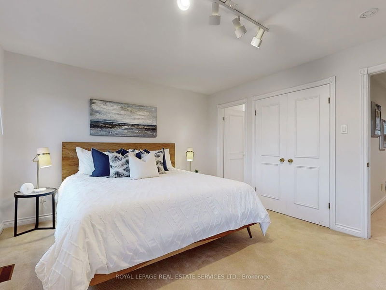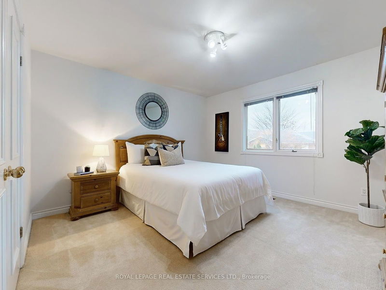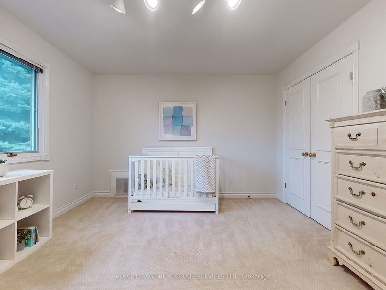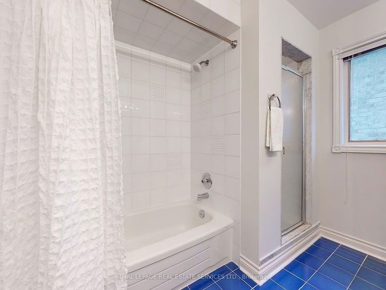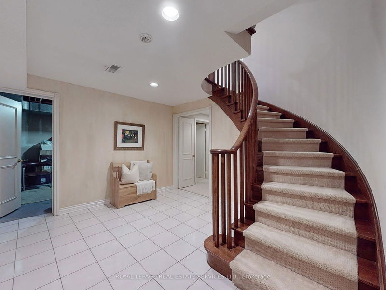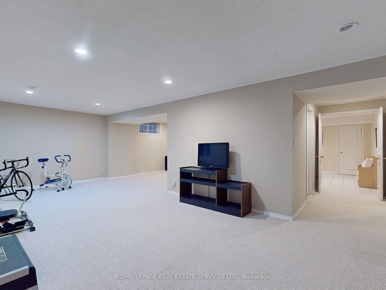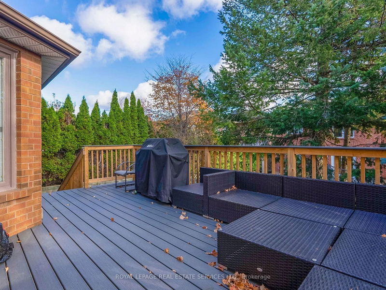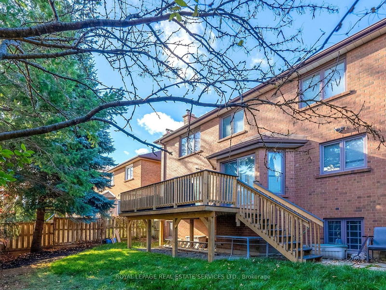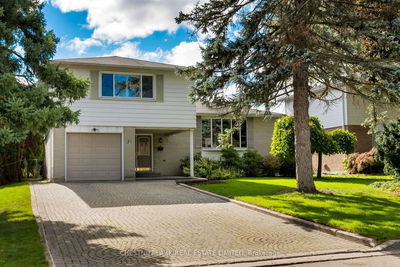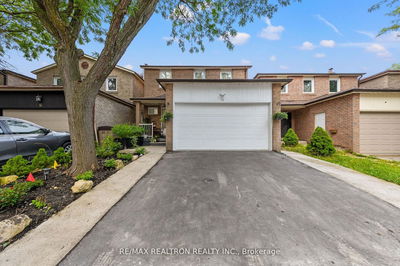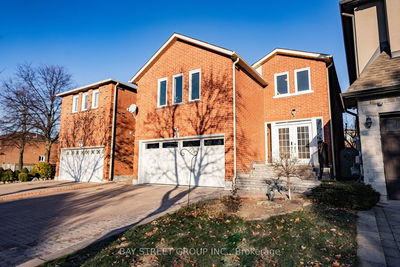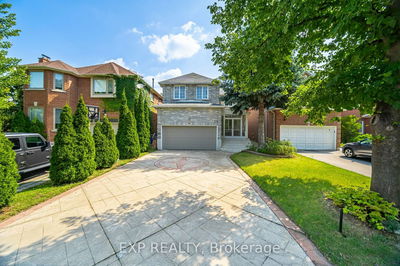Bright spacious detached 2 storey 4+1 bedroom large executive home with main floor family room and den/library, Large Kitchen with pantry, walkout from family room & kitchen to newer Clam Shell Trex Decking overlooking backyard, walk in from garage to laundry room, finished basement with recreation & nanny's room, 2nd bedroom has 4piece ensuite bathroom, approx. 3420 sq ft as per MPAC plus finished basement, lots of storage, located on a prestigious no traffic street in Rosedale North backing and siding onto other homes, Located near the Promenade Mall, Garnet Williams Community Centre, schools, parks, places of worship, e-z access to 407 highway, Show & Sell!
详情
- 上市时间: Friday, November 22, 2024
- 3D看房: View Virtual Tour for 58 Green Acres Road
- 城市: Vaughan
- 社区: Uplands
- 交叉路口: Bathurst & Centre
- 详细地址: 58 Green Acres Road, Vaughan, L4J 4S1, Ontario, Canada
- 客厅: Bay Window
- 厨房: Pantry, B/I Dishwasher
- 家庭房: Fireplace, W/O To Deck, Pot Lights
- 挂盘公司: Royal Lepage Real Estate Services Ltd. - Disclaimer: The information contained in this listing has not been verified by Royal Lepage Real Estate Services Ltd. and should be verified by the buyer.


