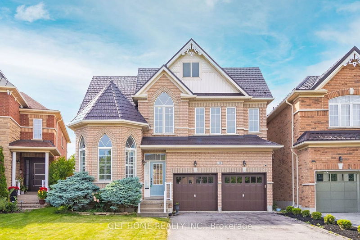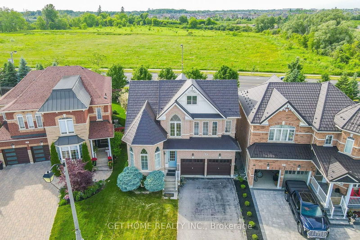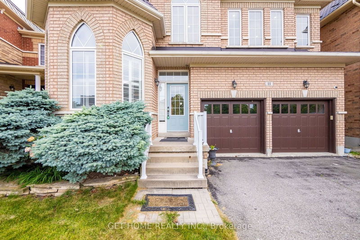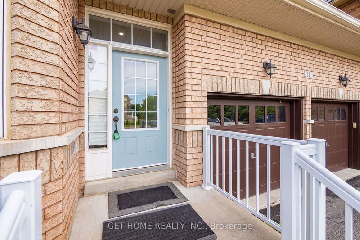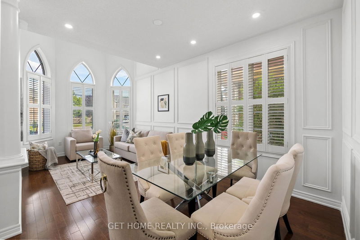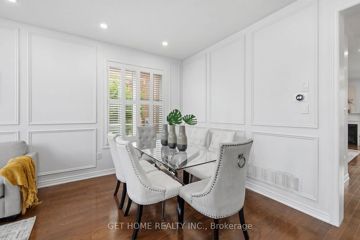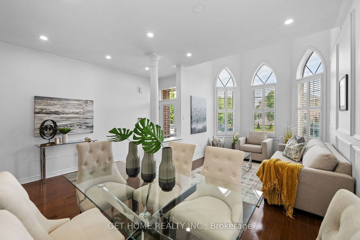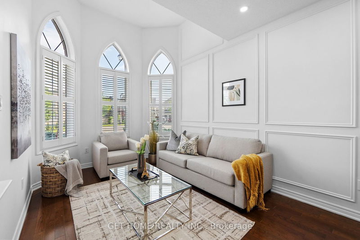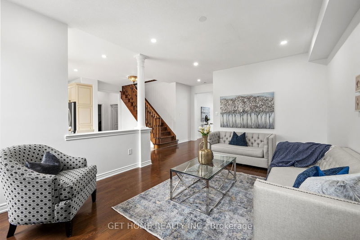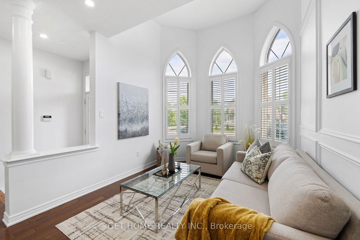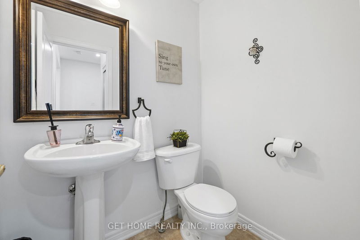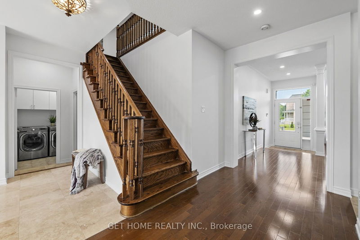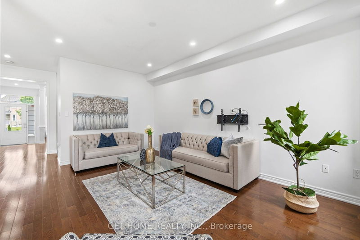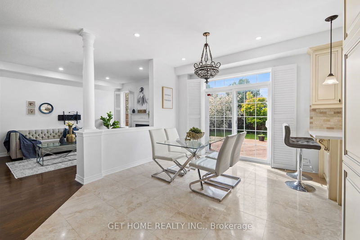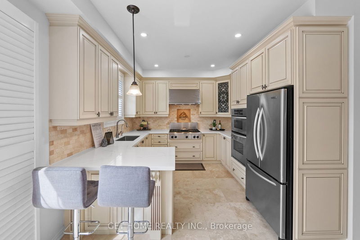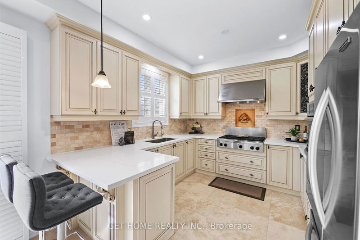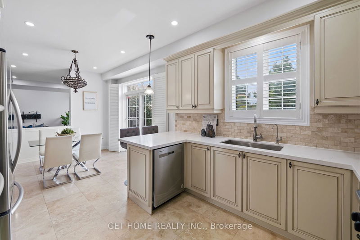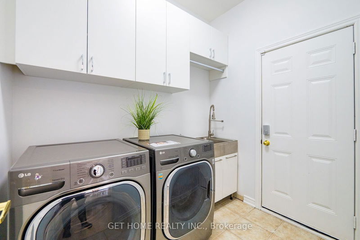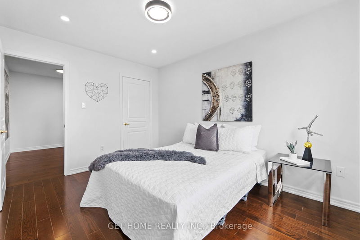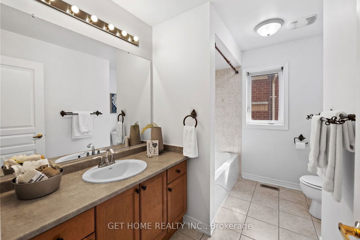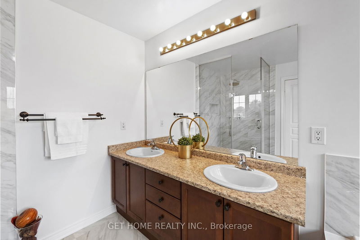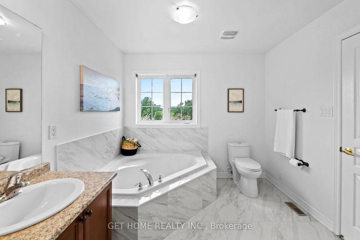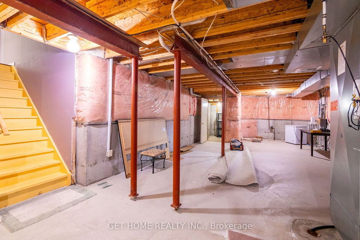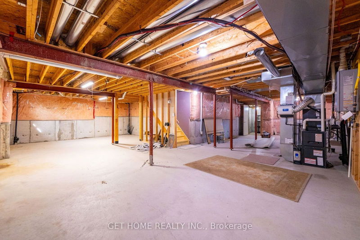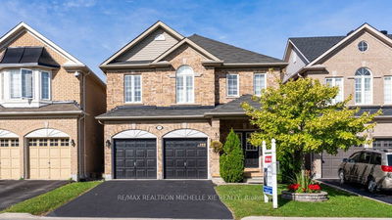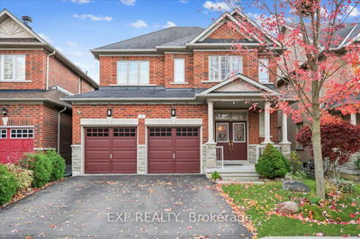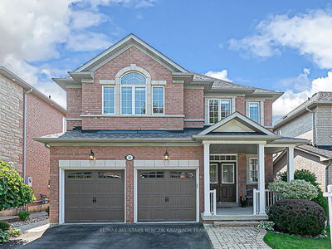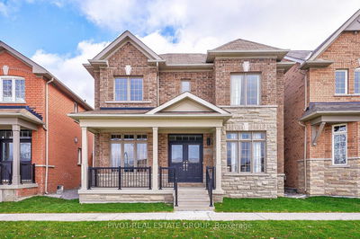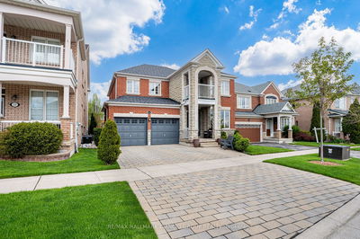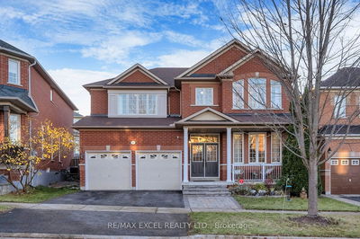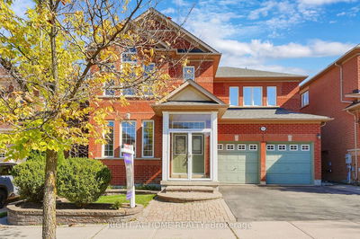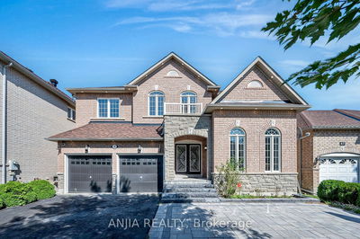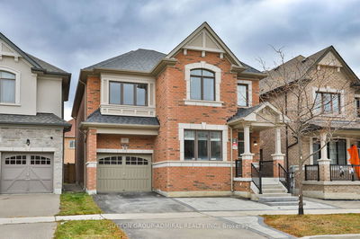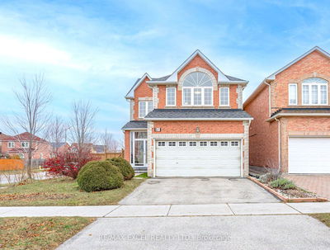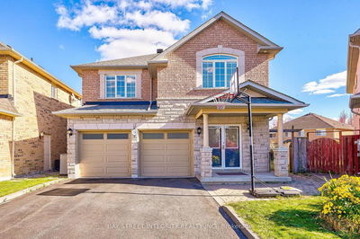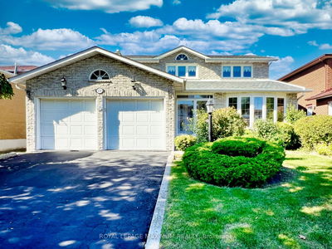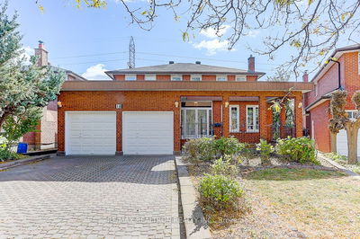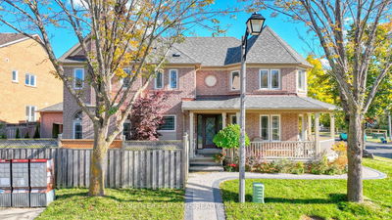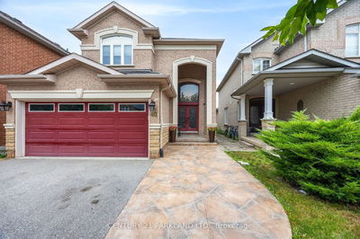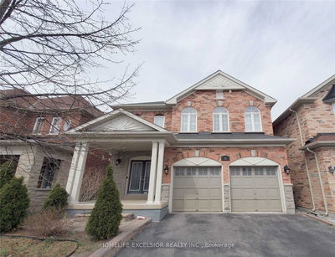Welcome to a family-loved, fully renovated 4-bedroom, 3-bathroom sanctuary Built by Arista homes in 2007, where modern luxury meets timeless elegance. Nestled in a peaceful cul-de-sac with no rear neighbors, this home offers privacy, tranquility, and proximity to top-rated schools and amenities, all within an excellent school district. It's minutes away from 407 ETR, Hospital, Parks and Community Center. Step inside to discover a custom-designed kitchen, multiple high-ceiling living spaces, and cathedral ceilings in the guest area. Key features include a premium all-weather, powder-coated metal roof with screw-less standing seam technology (valued at $40K, under 2 years old), and an owned tankless water heater providing endless hot water. Equipped with smart technology for ultimate convenience, the home boasts in-ground sprinklers with moisture monitoring, smart home switches, smart lighting, and a secure smart garage door. A professionally installed security system, elegant California shutters, and a brand-new dishwasher enhance functionality and style. The kitchen countertop and master bathroom have been upgraded, adding to the homes sophisticated charm. Outside, a professionally landscaped backyard filled with perennials and low-maintenance plants awaits. With features like high ceilings, custom closets, wainscoting, custom-built showers, pot lights throughout, and fresh paint, this home is the epitome of comfort and luxury. Schedule your private tour today to experience the exceptional beauty and thoughtful details that make this residence a true masterpiece.
详情
- 上市时间: Thursday, September 26, 2024
- 3D看房: View Virtual Tour for 11 Everton Court
- 城市: Markham
- 社区: Box Grove
- 交叉路口: Hwy 407/Ninth Line
- 详细地址: 11 Everton Court, Markham, L6B 0L3, Ontario, Canada
- 客厅: Combined W/Dining, Hardwood Floor, Cathedral Ceiling
- 厨房: Stainless Steel Appl, Limestone Flooring, Ceramic Back Splash
- 家庭房: Hardwood Floor, Gas Fireplace, O/Looks Backyard
- 挂盘公司: Get Home Realty Inc. - Disclaimer: The information contained in this listing has not been verified by Get Home Realty Inc. and should be verified by the buyer.

