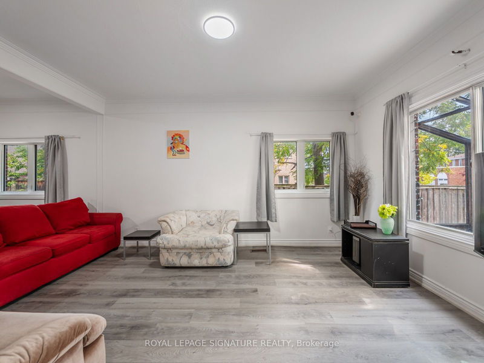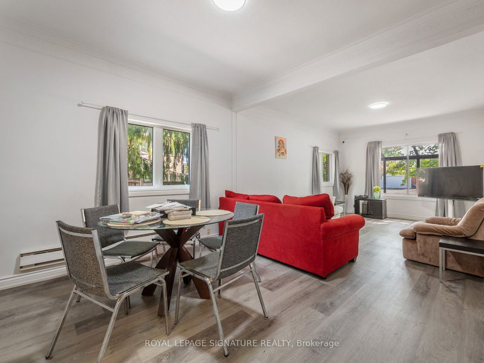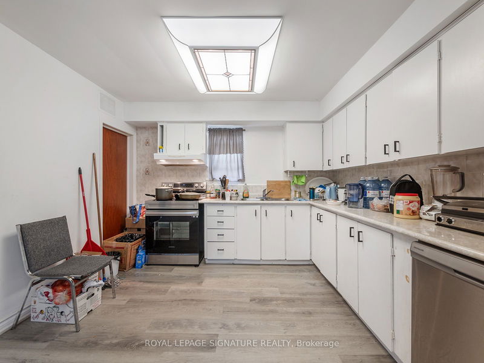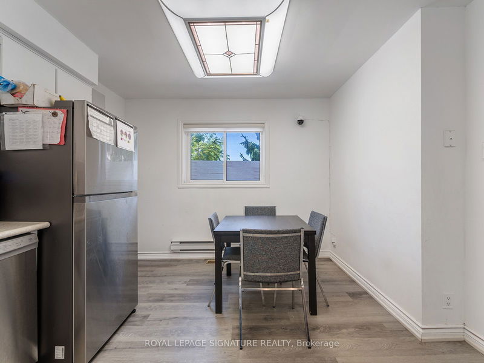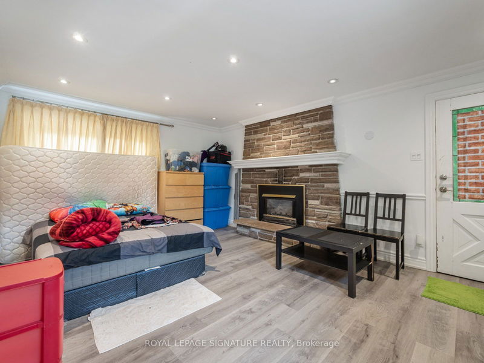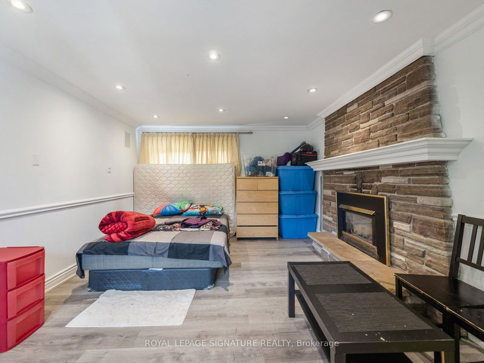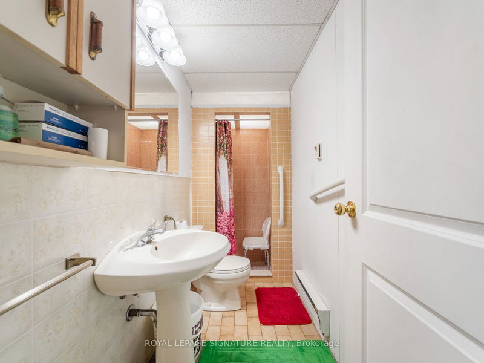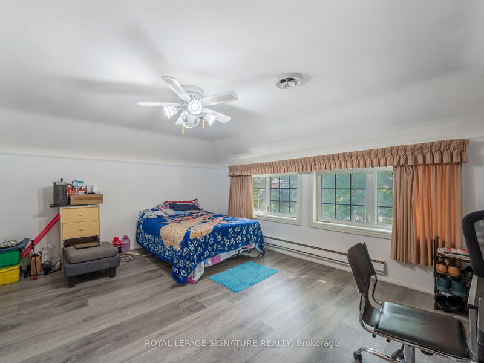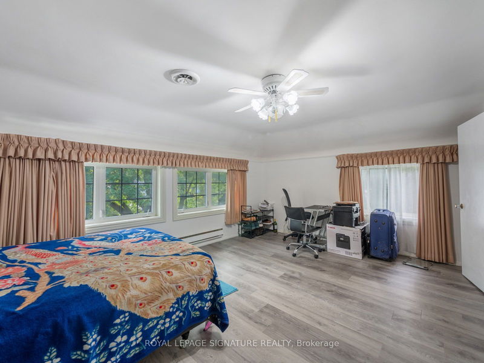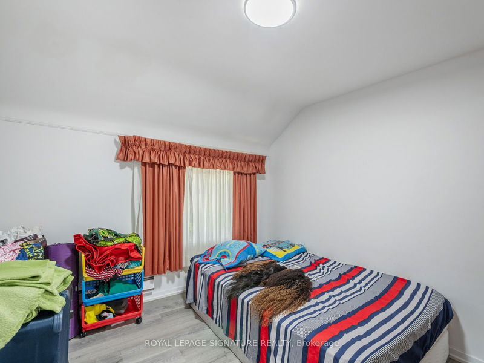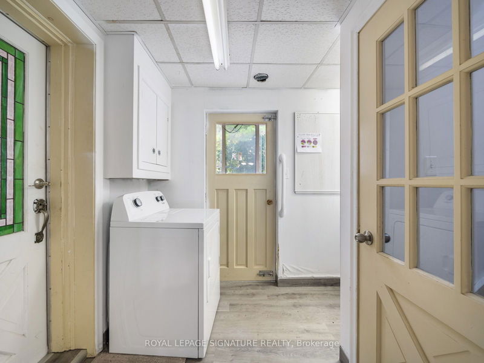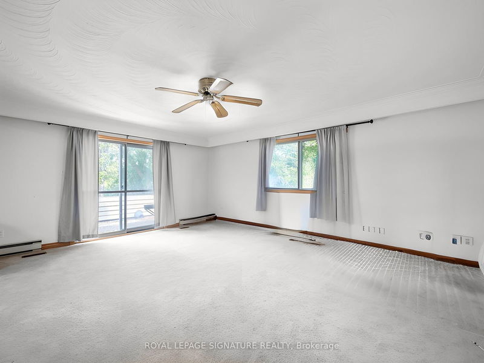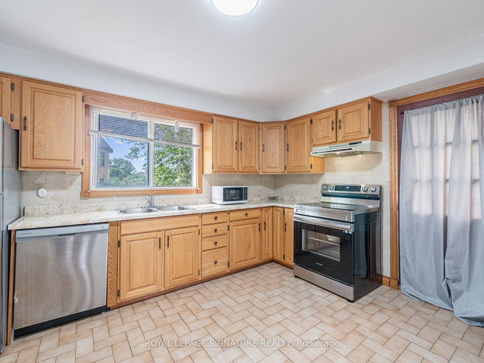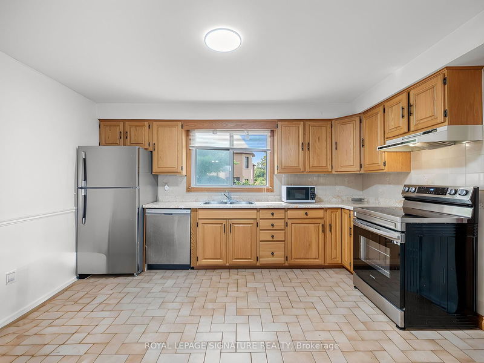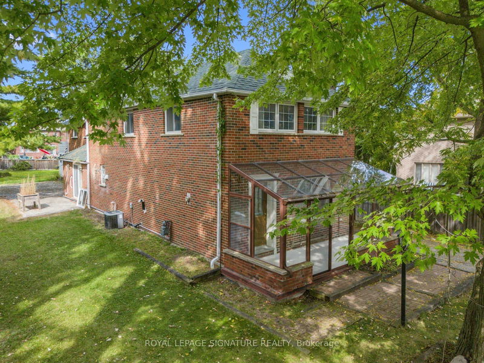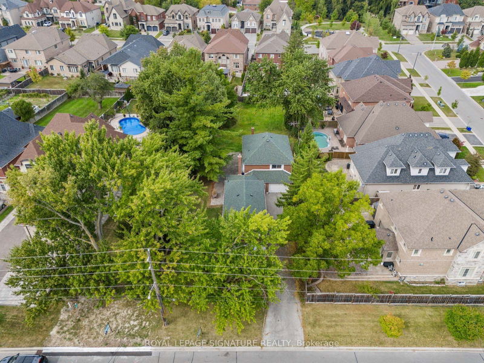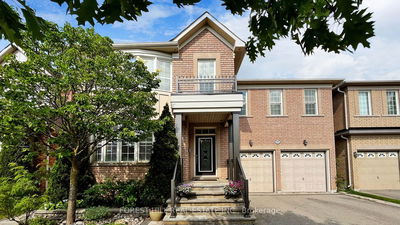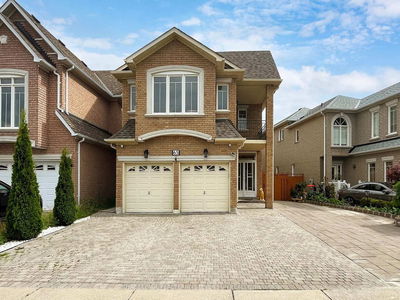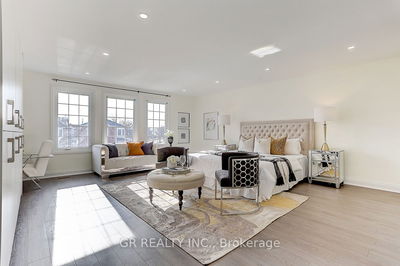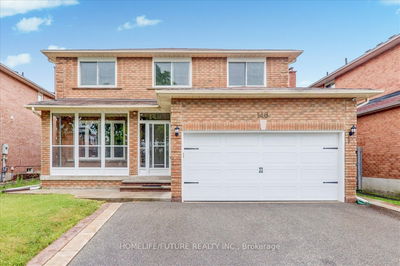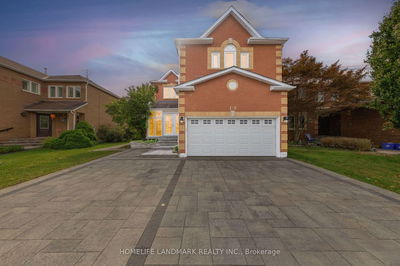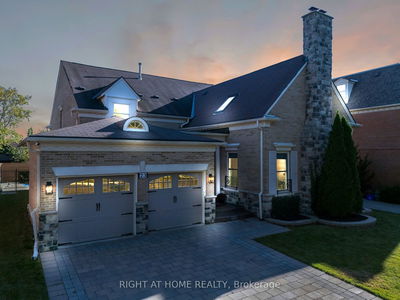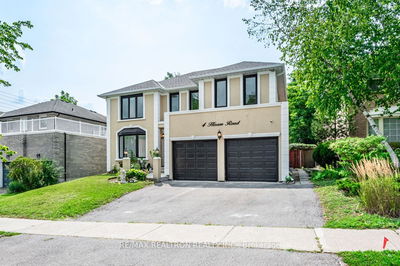Amazin opportunity to own a 4 bedroom home plus an additional 1 bedroom unit above the massive 4 car garage on a massive 51.65 x 226 ft lot in the heart of the highly sought-after Mill Pond neighborhood, surrounded by luxury multimillion-dollar estates. The 2 storey home boasts an open-concept floor plan, 4 spacious bedrooms, and 2 bathrooms, plus a large, self-contained 1-bedroom apartment above the garage, perfect for additional rental income or multigenerational living. Whether you are looking for a family estate, investment potential, or future development, this property offers unmatched opportunity. Enjoy the perfect blend of tranquility and accessibility, with everything you need just moments away. Take a short walk or drive to Yonge Street, where you'll find a wealth of amenities including public transit, shopping, banks, and a variety of restaurants. Top-rated private and public schools are nearby, making this an ideal location for families. Explore the outdoors with Mill Pond, playgrounds, and scenic trails right at your doorstep. Whether you are looking for a family estate, investment potential, or future development, this property offers unmatched opportunity.
详情
- 上市时间: Tuesday, September 24, 2024
- 城市: Richmond Hill
- 社区: Mill Pond
- 交叉路口: Yonge & Elgin Mills
- 详细地址: 58A Oxford Street, Richmond Hill, L4C 4L5, Ontario, Canada
- 客厅: Main
- 厨房: Main
- 客厅: Upper
- 厨房: Upper
- 挂盘公司: Royal Lepage Signature Realty - Disclaimer: The information contained in this listing has not been verified by Royal Lepage Signature Realty and should be verified by the buyer.




