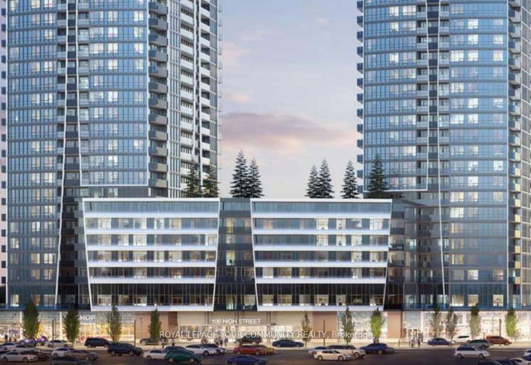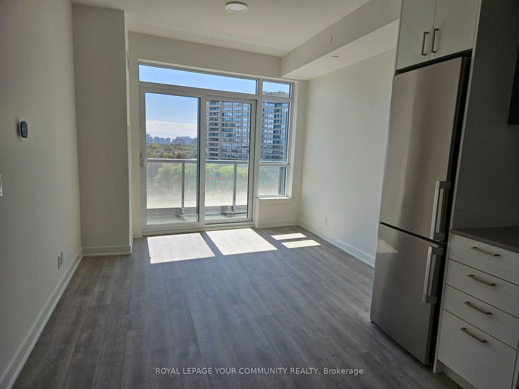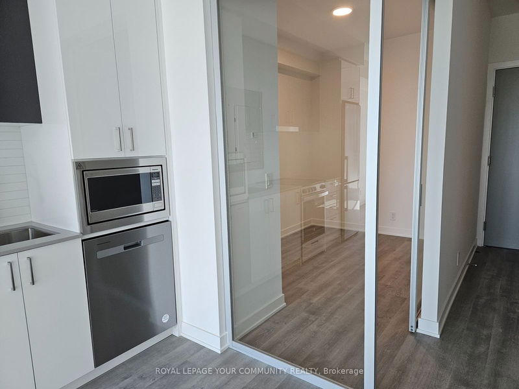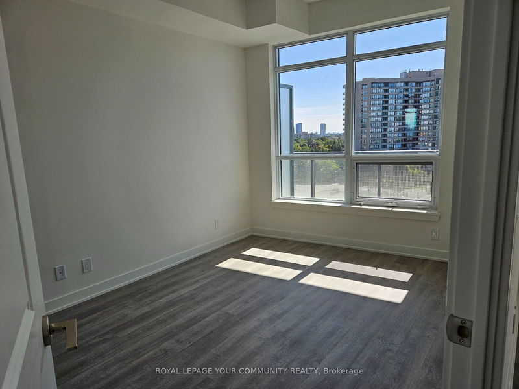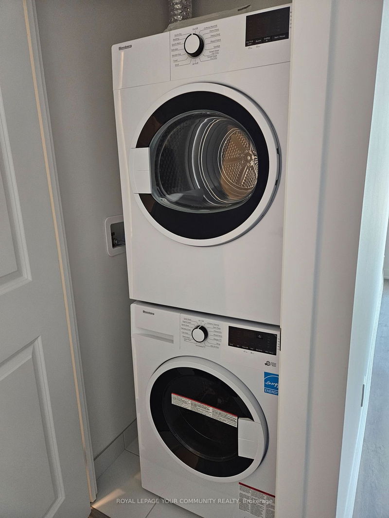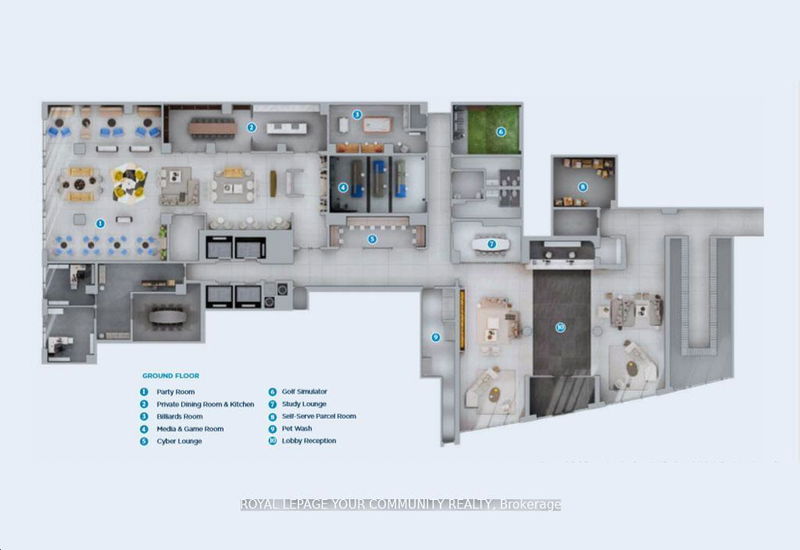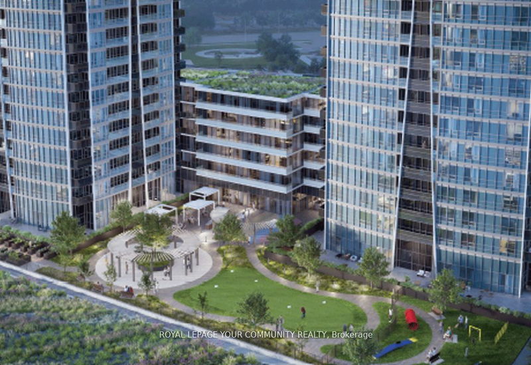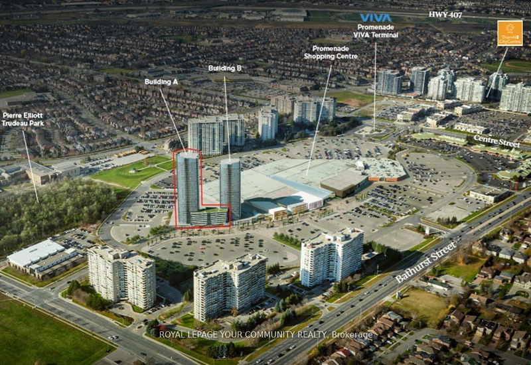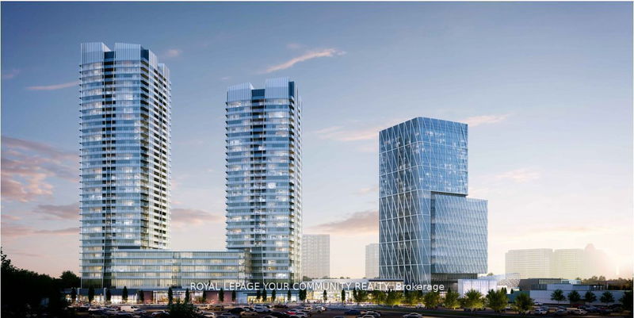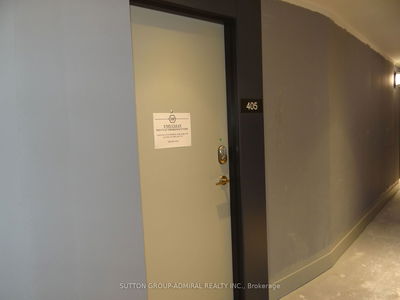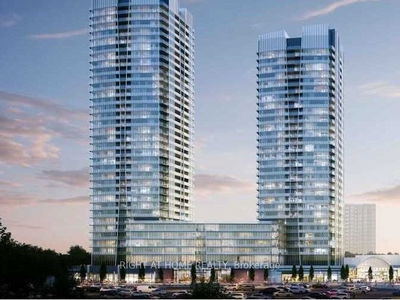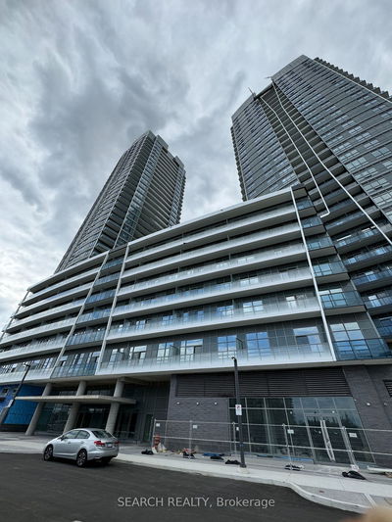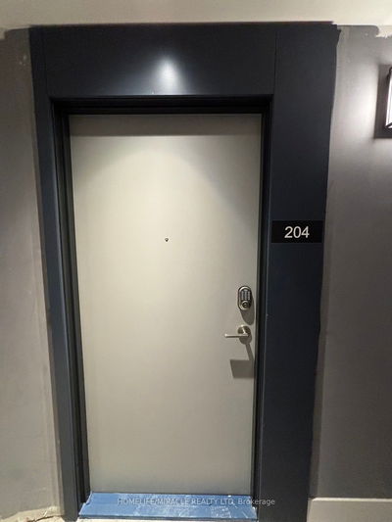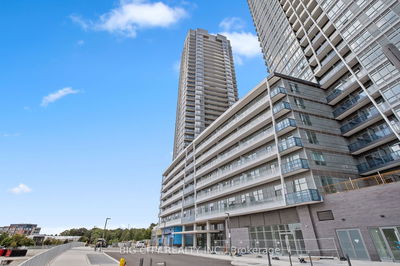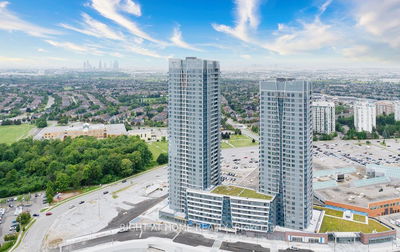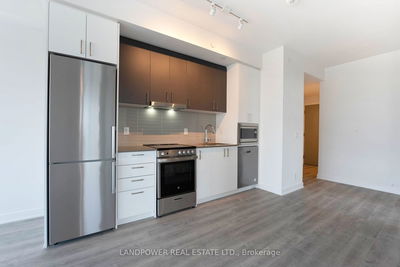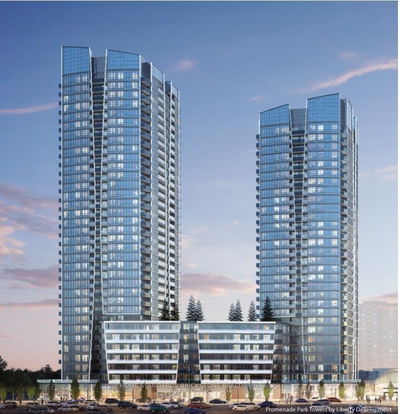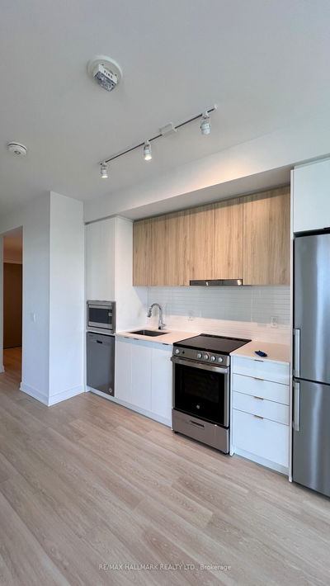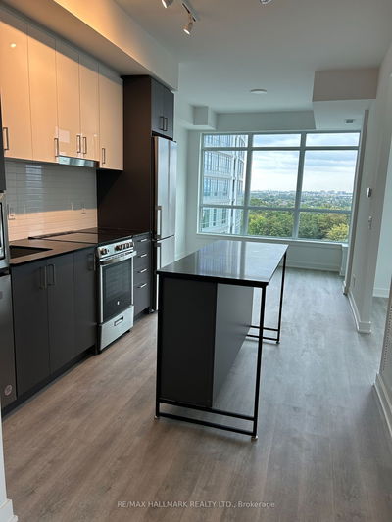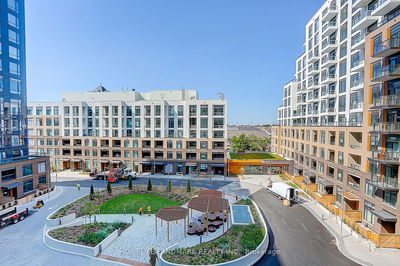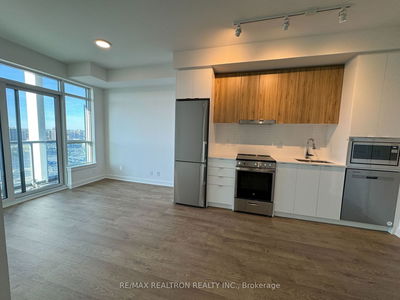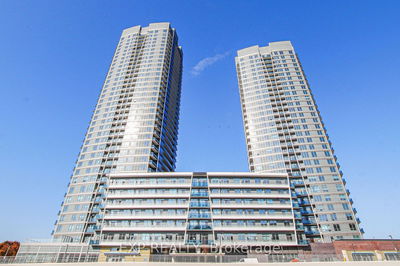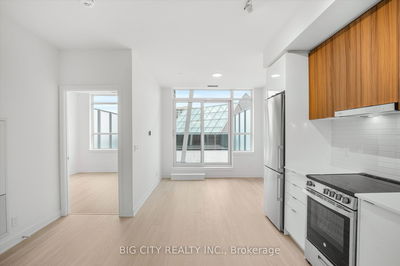Be the first one to live in this brand new 1 bedroom + den, 2 washrooms condo! UnobstructedSouth-East view. Most practical layout 695 sq ft + 80 sq ft balcony with no space wasted. 2 fullbathrooms. Den is a large formal room with sliding doors and closet, can be used as a bedroom. 9 ftceilings. Fantastic amenities: Outdoor roof terrace, children play area, golf simulator, gym, partyroom, guest suites, yoga studio, pet wash, dog run area - this building has it all.Promenade Park Towers will have direct access to Promenade, literally steps to YRT bus terminal anddirect bus to TTC subway. Excellent Brownridge area schools, easy access to Highway 7 and 407.
详情
- 上市时间: Wednesday, September 25, 2024
- 城市: Vaughan
- 社区: Brownridge
- 交叉路口: Bathurst/Clark
- 详细地址: 509-30 Upper Mall Way, Vaughan, L4J 4P8, Ontario, Canada
- 客厅: Combined W/Dining, Laminate, W/O To Balcony
- 厨房: B/I Appliances, Laminate, 3 Pc Bath
- 挂盘公司: Royal Lepage Your Community Realty - Disclaimer: The information contained in this listing has not been verified by Royal Lepage Your Community Realty and should be verified by the buyer.

