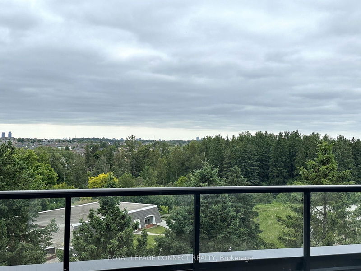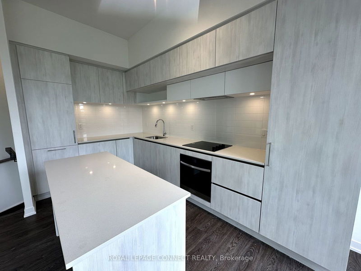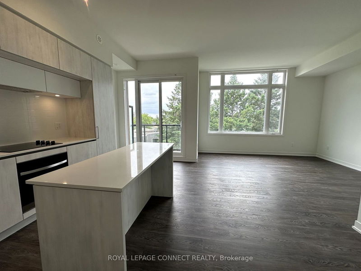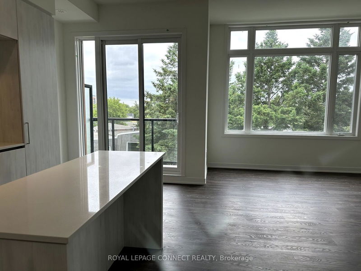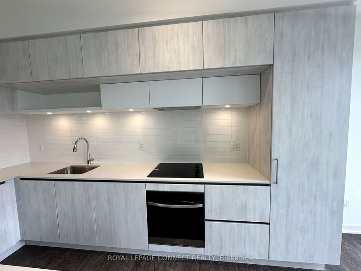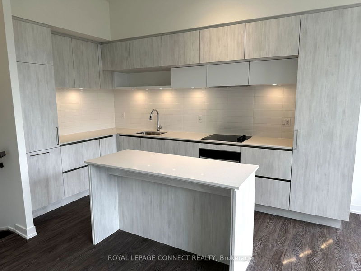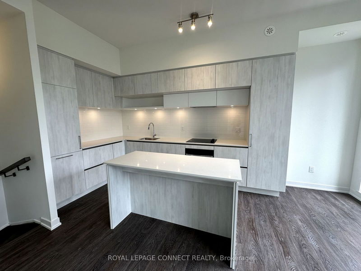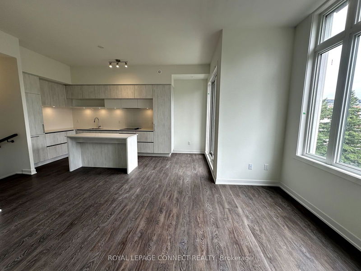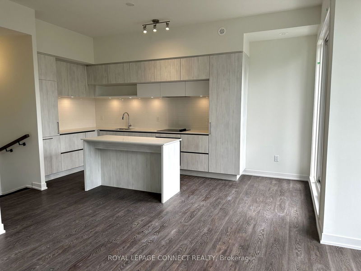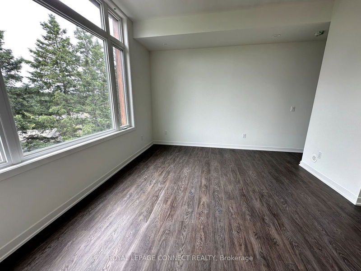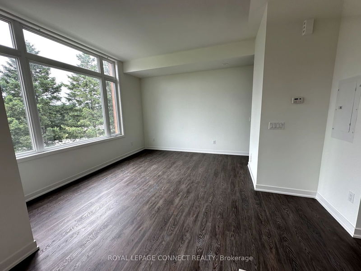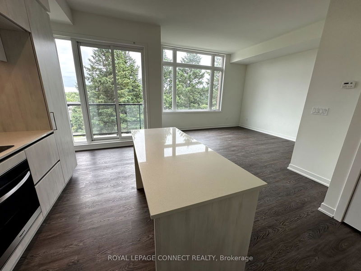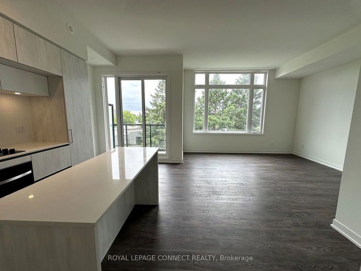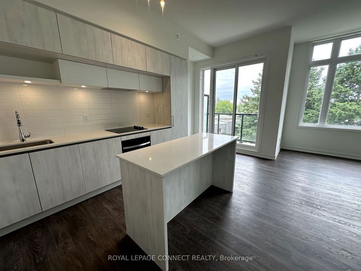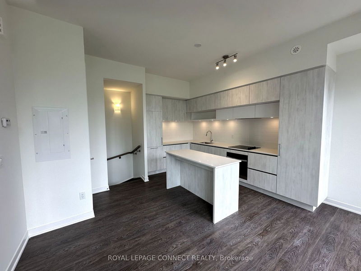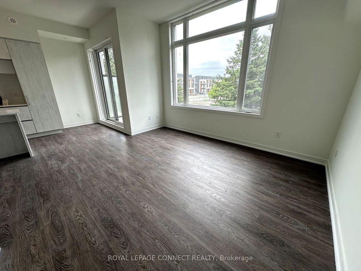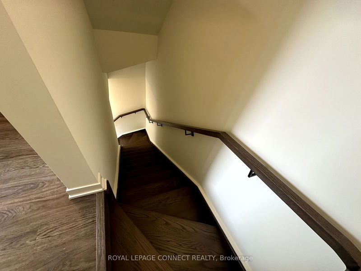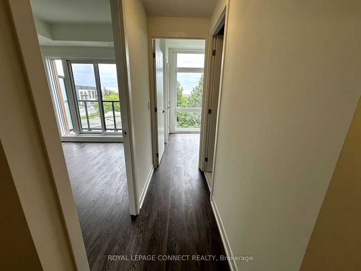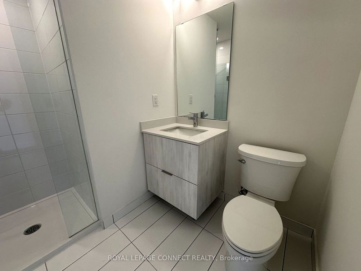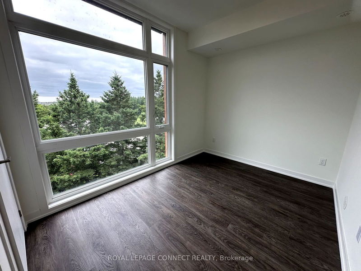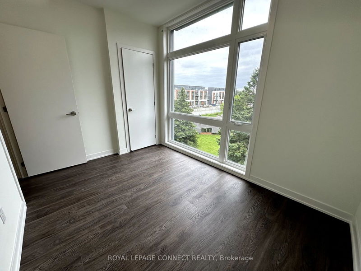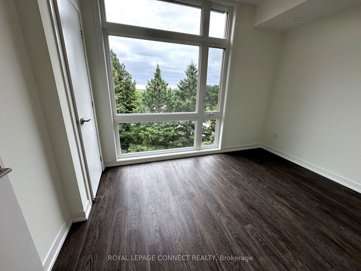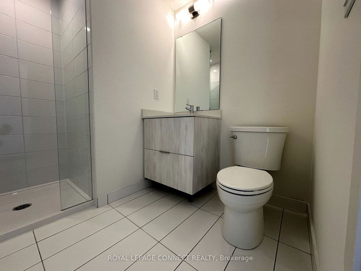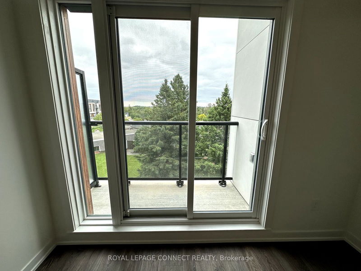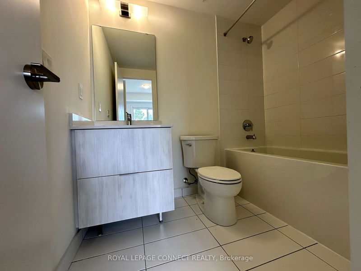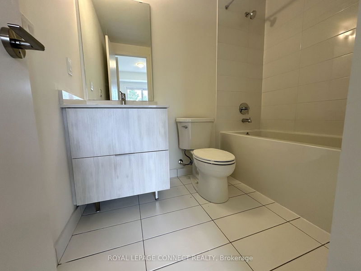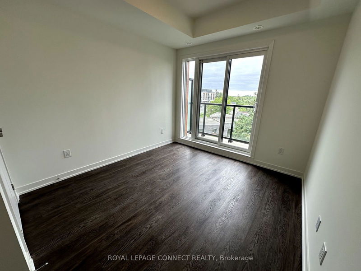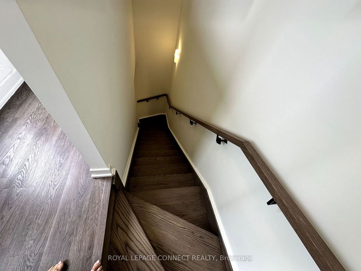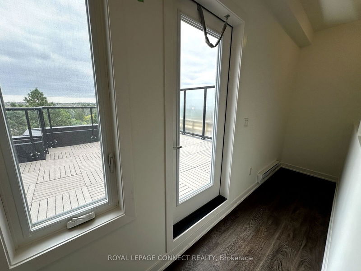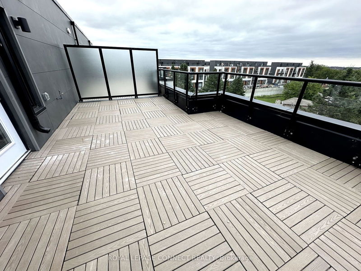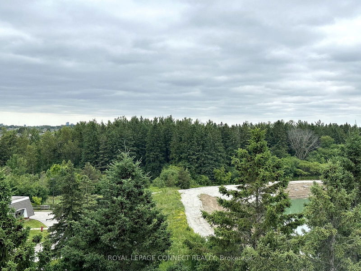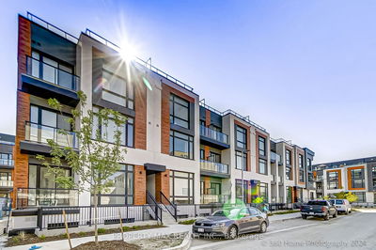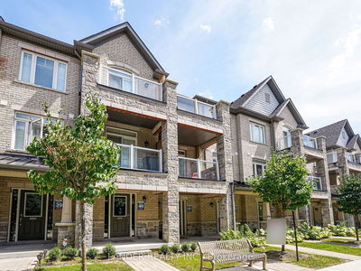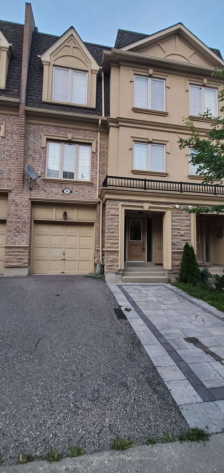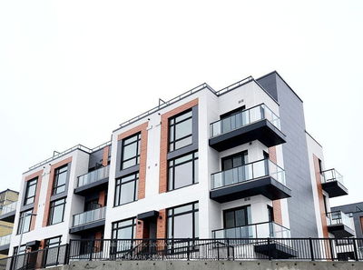Richmond Hill Gem!Welcome to this stunning 1,268 sq. ft. stacked townhome, drenched in sunlight and designed for modern living. Enjoy soaring 10' smooth ceilings and an ultra-modern kitchen equipped with premium finishes, including a built-in fridge, dishwasher, oven, and stovetop. The quartz countertops and under-mount lighting add a touch of elegance, while the spacious center island offers plenty of room for meal prep and entertaining.Step out onto the balcony, where you can unwind and enjoy views of the lush greenery. The primary bedroom features its own balcony access, a 4-piece ensuite, and a generous closet. The second bedroom boasts floor-to-ceiling windows, ensuring ample natural light, along with its own closet.Convenience is key with an additional 3-piece bath on the second level and laundry facilities. The grand rooftop patio offers over 364 sq. ft. of entertainment space, perfect for gatherings and enjoying the outdoors with southwest and east exposure overlooking serene green spaces.Located just minutes from shops, restaurants, parks, a recreation center, transit, and major highways, this home combines luxury with ultimate convenience. Don't miss out on this exceptional opportunity!
详情
- 上市时间: Tuesday, September 24, 2024
- 城市: Richmond Hill
- 社区: Rural Richmond Hill
- 交叉路口: Bayview/Elgin Mills
- 详细地址: 1518-11 David Eyer Road, Richmond Hill, L4S 0N2, Ontario, Canada
- 客厅: Vinyl Floor, Combined W/Dining, Open Concept
- 厨房: W/O To Balcony, Centre Island, Vinyl Floor
- 挂盘公司: Royal Lepage Connect Realty - Disclaimer: The information contained in this listing has not been verified by Royal Lepage Connect Realty and should be verified by the buyer.

