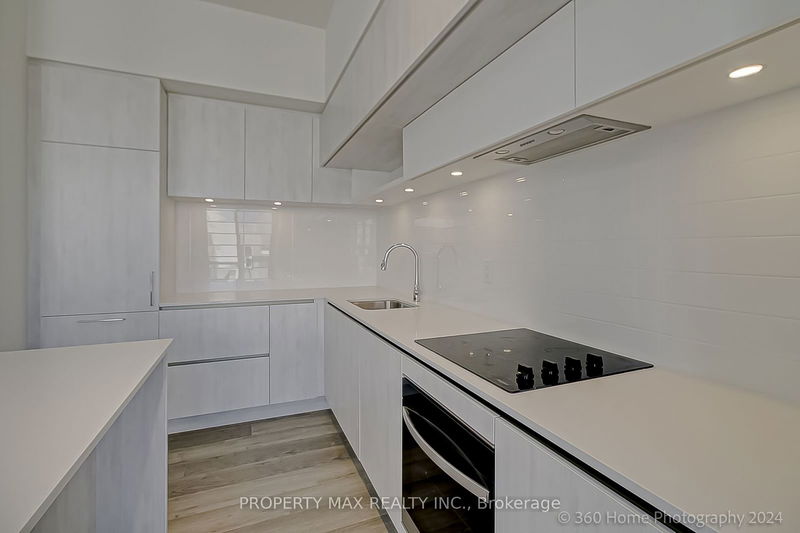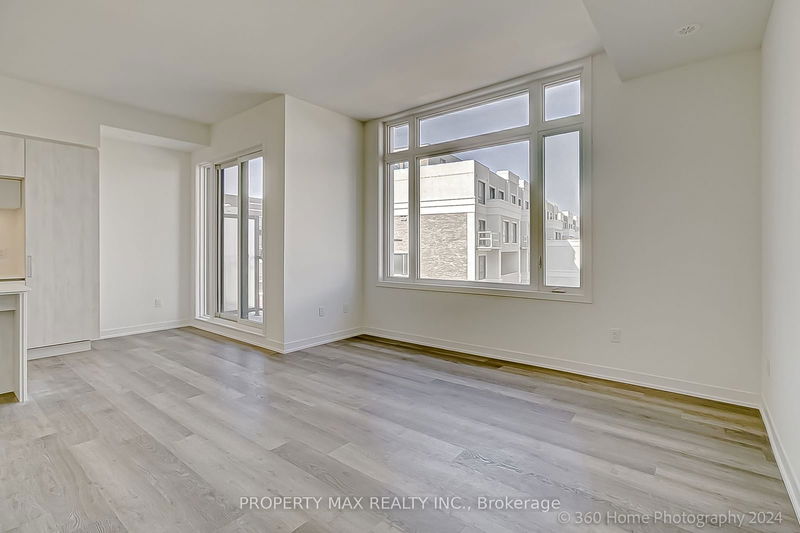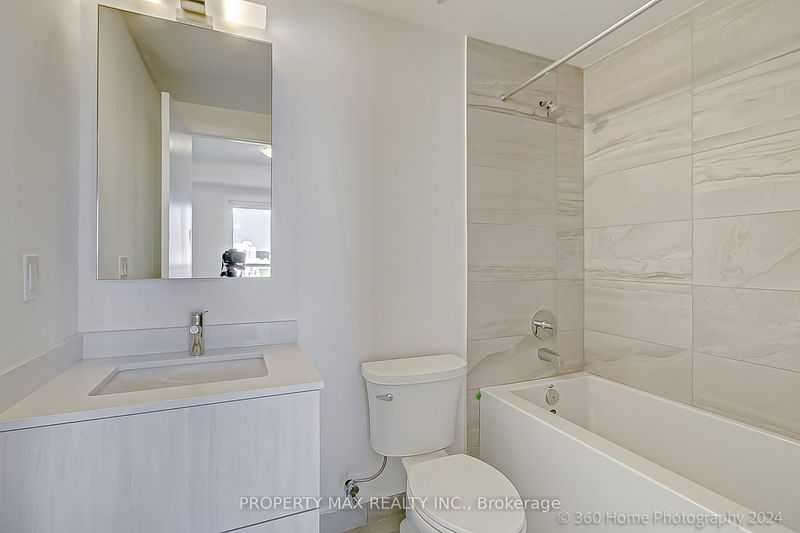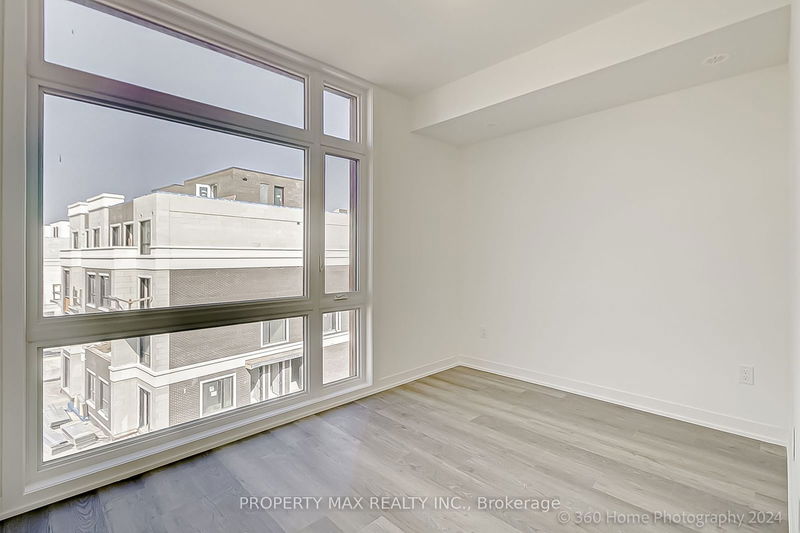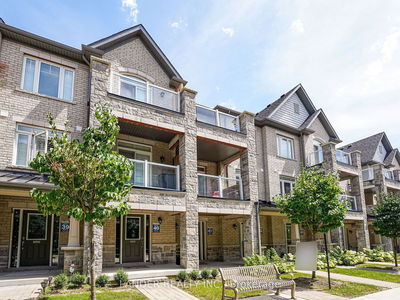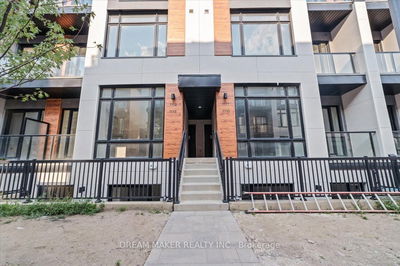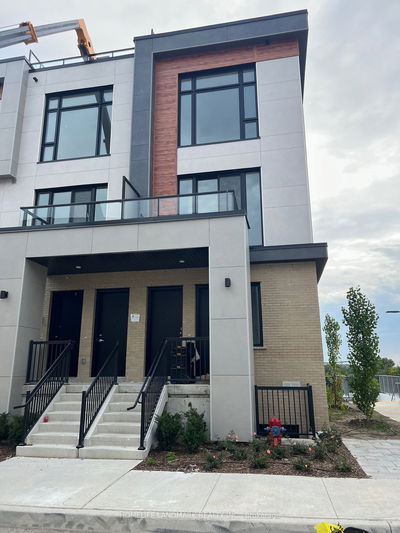Exquisitely Designed NEW 2 Bedroom with 2 Full Washrooms + 2 pcs Washroom on Main Floor. Located in Richmond Hill at Elgin East Condos. Apprx. 1268 square feet of Interior Living Space + 364 square feet of entertainment space facing North-east/west exposure. Underground 2 Parking Spots (1 with EV Charger) and Locker (Included). Modern Kitchen with Island and Quartz counter tops & Built-in appliances, Zebra Blinds. Schools include Richmond Green Secondary School and Holy Trinity. Roger ignite Internet is included. Close to HWY 404, Costco, Richmond Green Sports Centre and Park, Skate Trail, Library, Restaurants, Costco, Home Depot, Shoppers Drug Mart and much More.
详情
- 上市时间: Sunday, September 01, 2024
- 城市: Richmond Hill
- 社区: Rural Richmond Hill
- 交叉路口: Bayview / Elgin Mills
- 详细地址: 1211-10 David Eyer Road, Richmond Hill, L4S 0N4, Ontario, Canada
- 厨房: Centre Island, Open Concept, W/O To Balcony
- 客厅: Combined W/Dining, Open Concept, Large Window
- 挂盘公司: Property Max Realty Inc. - Disclaimer: The information contained in this listing has not been verified by Property Max Realty Inc. and should be verified by the buyer.






