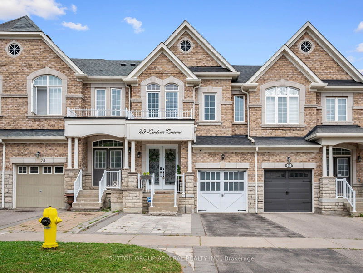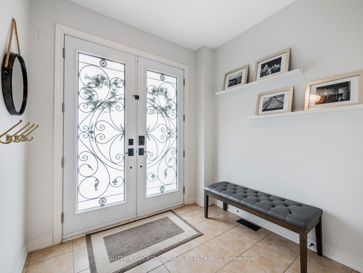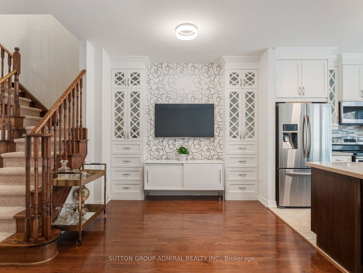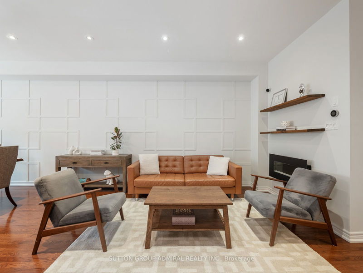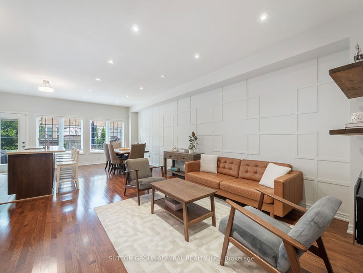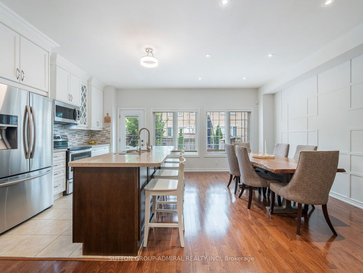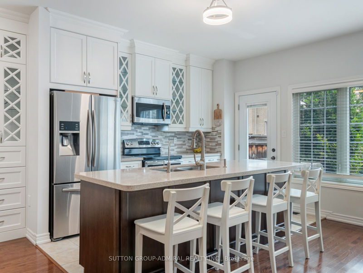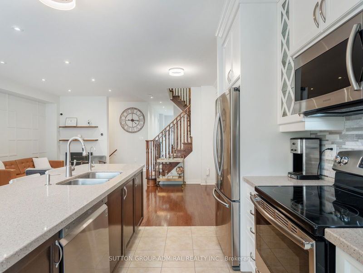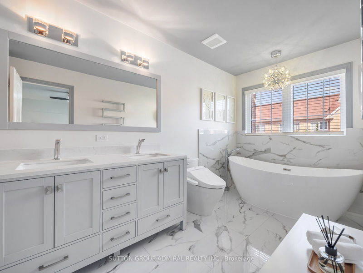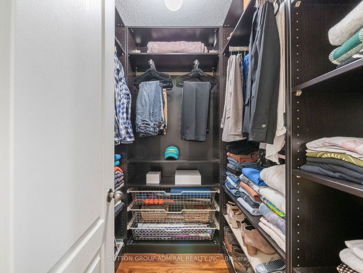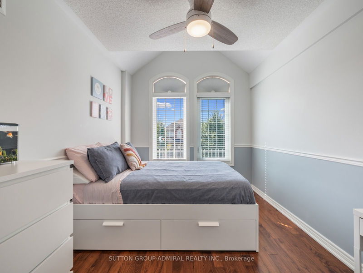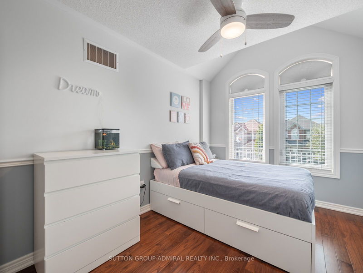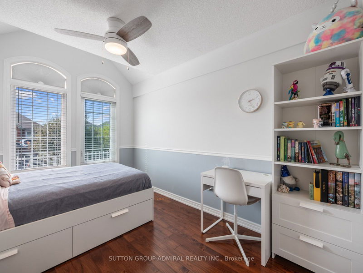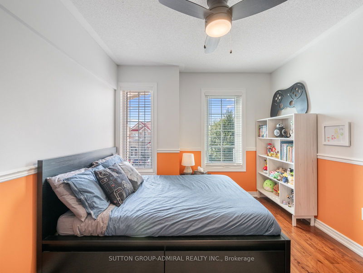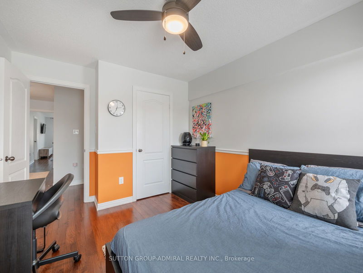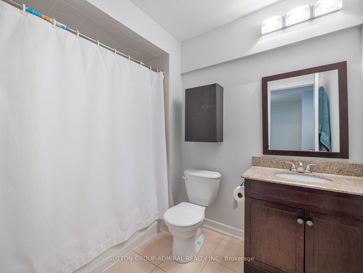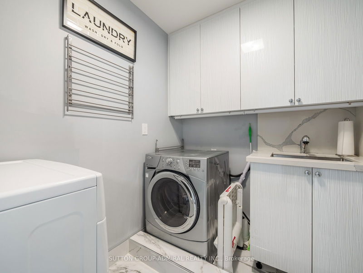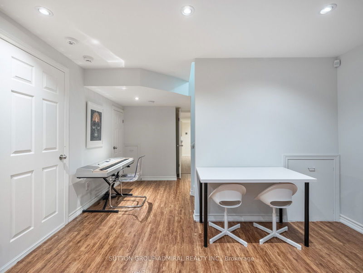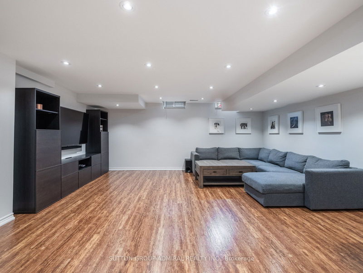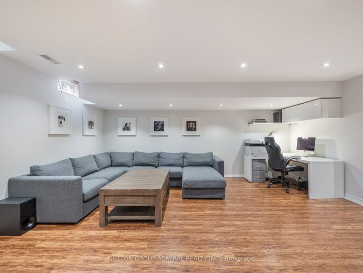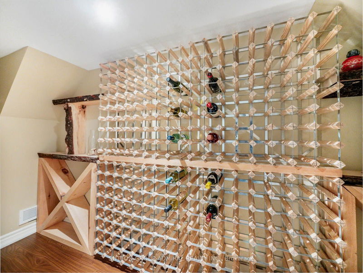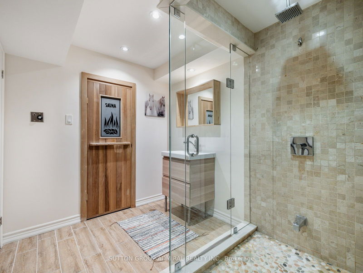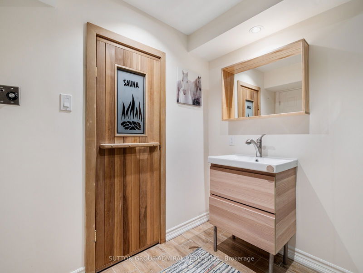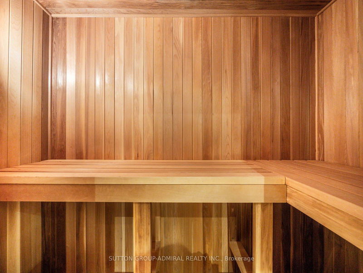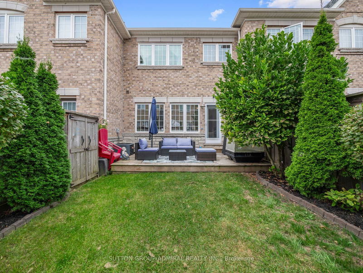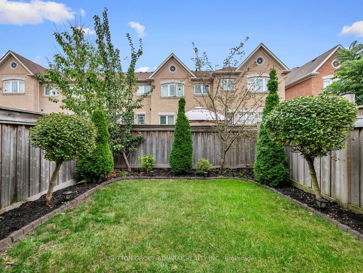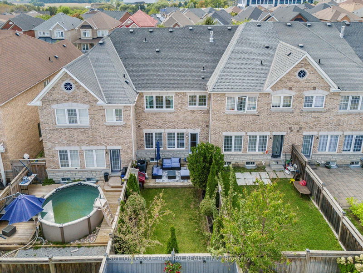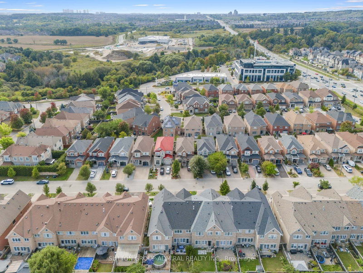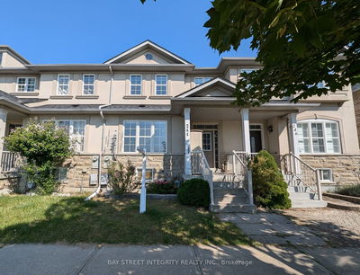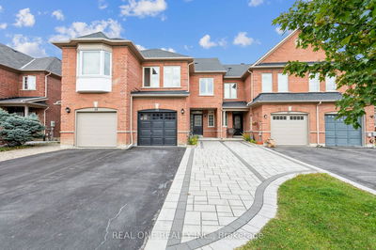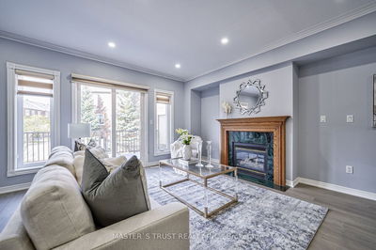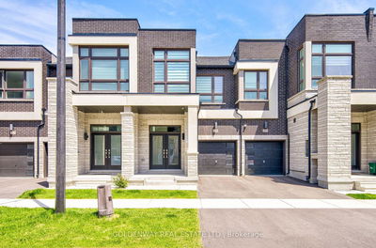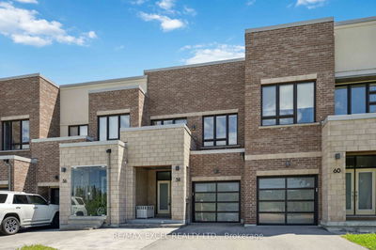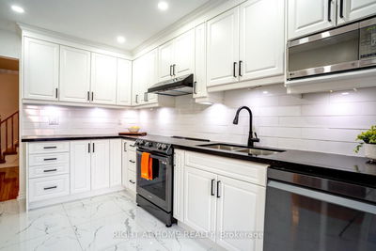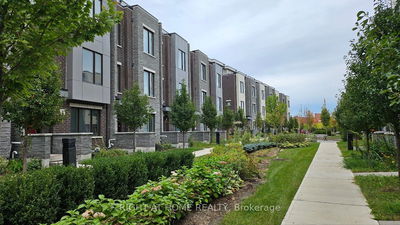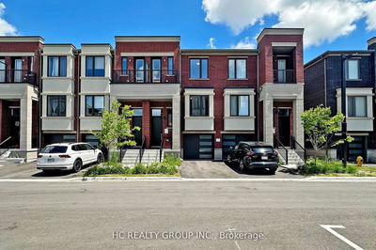Bright and inviting 3-bed, 4-bath freehold townhouse in the sought-after Patterson community. This beautifully maintained home offers hardwood floors throughout the main and upper levels, with durable vinyl flooring in the basement. Enjoy modern upgrades such as an EV plug and paneling in the garage, a stylish powder room, and a luxurious primary 5-piece ensuite featuring marble tiles, a glass shower, and a separate soaker tub. The upgraded kitchen includes a new dishwasher, while the refreshed laundry room boasts a new dryer. Elegant finishes like new light fixtures, ceiling fans in the bedrooms, pot lights on the main floor and basement, custom closet organizers, and new window coverings provide both style and convenience. The basement offers a relaxing sauna and a wine cellar, perfect for unwinding and entertaining. The east-facing backyard patio is a peaceful retreat to enjoy stunning sunrises and sunsets, surrounded by lush greenery. Ideally located minutes from top-rated schools, including Anne Frank Public School, St. Anne Catholic Elementary, and Viola Desmond Public School, along with parks, trails, and Mackenzie Health Hospital.
详情
- 上市时间: Tuesday, September 24, 2024
- 3D看房: View Virtual Tour for 29 Lindvest Crescent
- 城市: Vaughan
- 社区: Patterson
- 详细地址: 29 Lindvest Crescent, Vaughan, L6A 4N2, Ontario, Canada
- 客厅: Hardwood Floor, Electric Fireplace, Panelled
- 厨房: Stainless Steel Appl, Centre Island, W/O To Patio
- 挂盘公司: Sutton Group-Admiral Realty Inc. - Disclaimer: The information contained in this listing has not been verified by Sutton Group-Admiral Realty Inc. and should be verified by the buyer.

