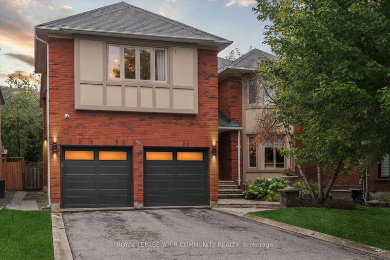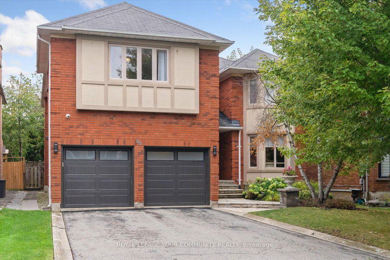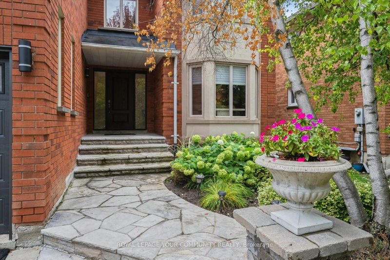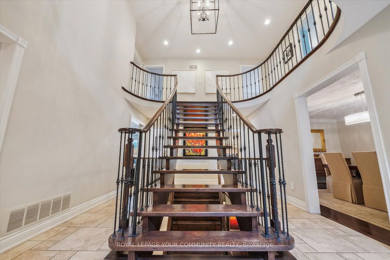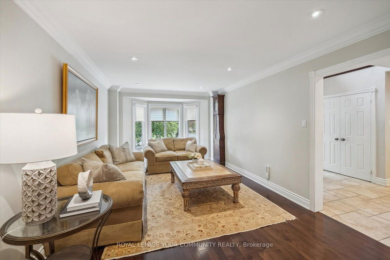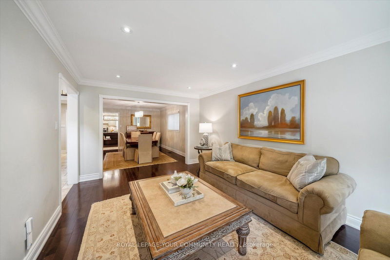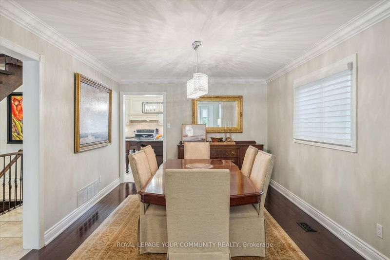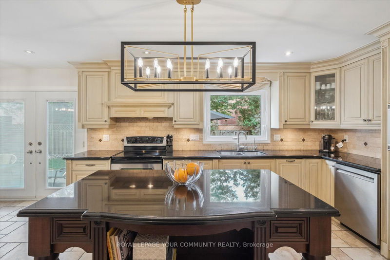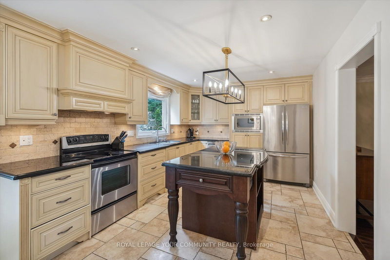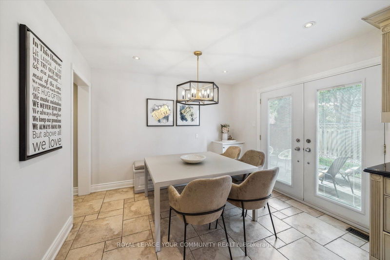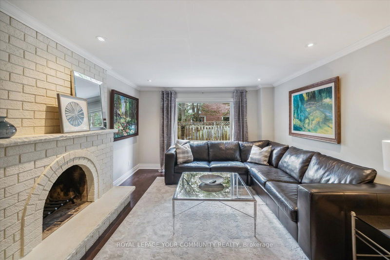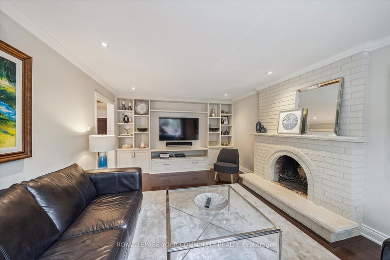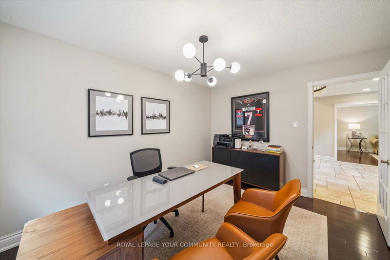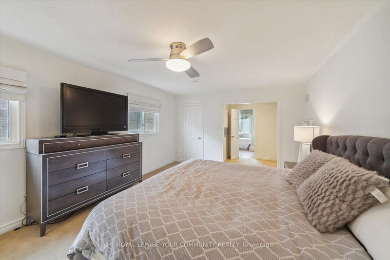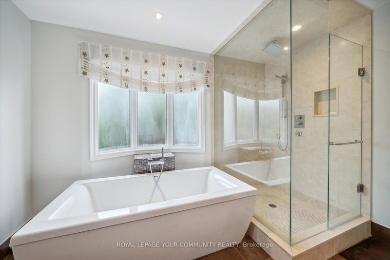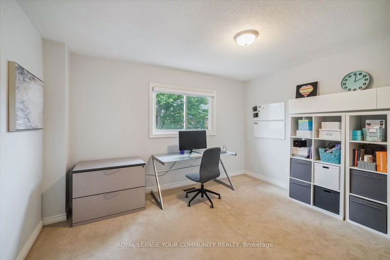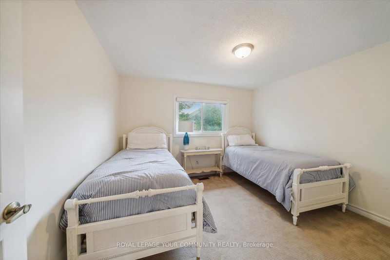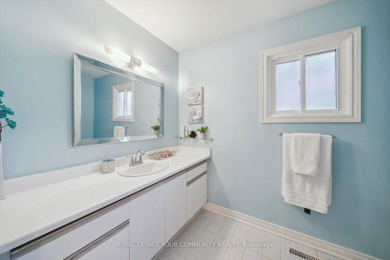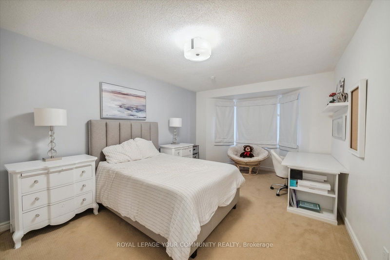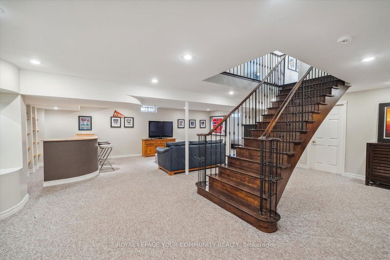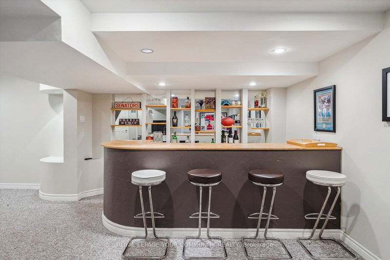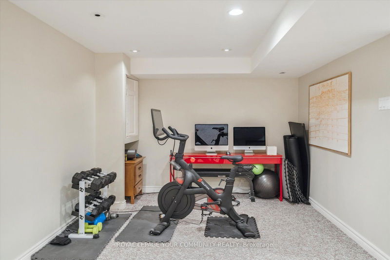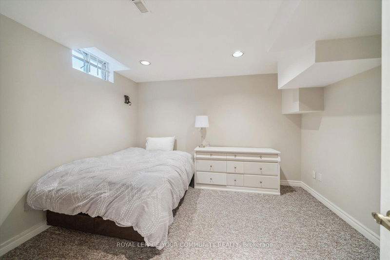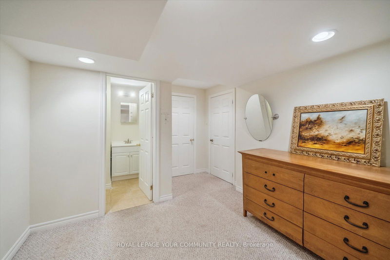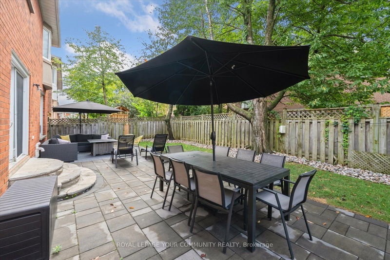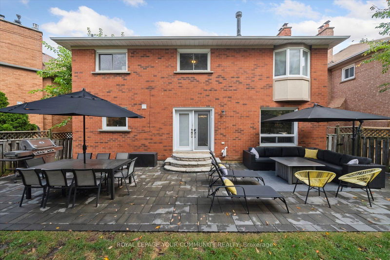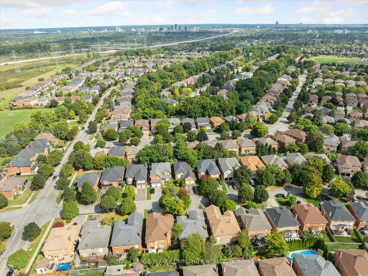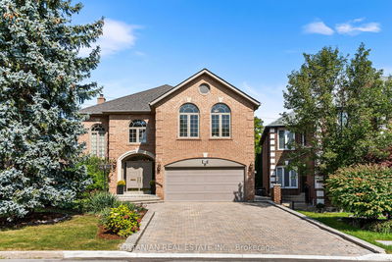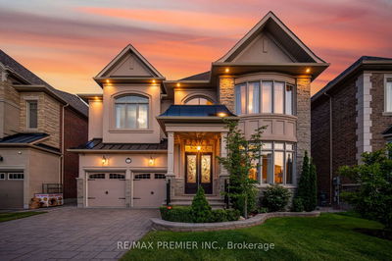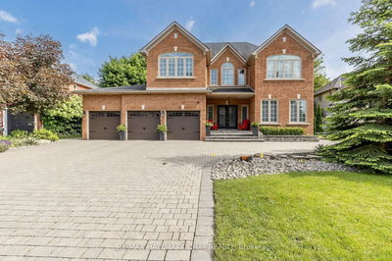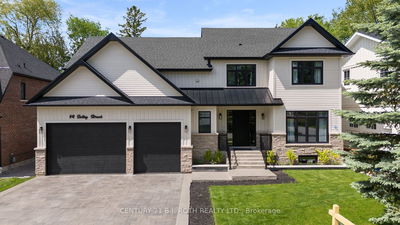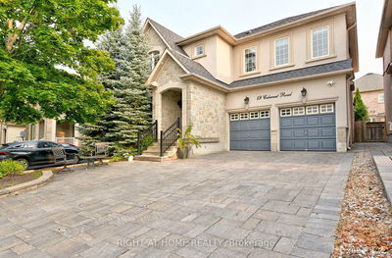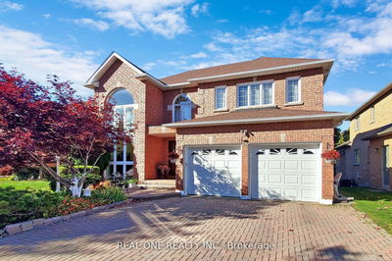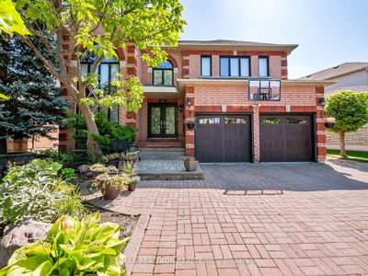Welcome to 66 Palmerston Drive. This beautiful executive 5 bedroom home is located in desirable Beverley Glen with over 3,500 sf above grade. Featuring Scarlett O'Hara staircase, ample windows providing lots of natural light, large ground floor office, hardwood floors on main, lovely light oak eat-in kitchen with double stainless steel undermount sink, centre island and walk-out to lovely backyard. Featuring a family room with beautiful built-in shelving and a wood burning fireplace with gorgeous surround. Mud room with newer LG washer/dryer on main floor. Large master with double door entry, 5 piece ensuite and walk-in closet with built-ins. Large 2nd bedroom with 3 piece ensuite - 3 Baths in total on 2nd floor. Finished lower level including 2 additional bedrooms and 3 piece bath, recreation room and dry bar with rough in for wet bar. This wonderful location is just minutes from schools, parks, shops, Rosemount Community Centre, Langstaff GO station and much more.
详情
- 上市时间: Tuesday, September 24, 2024
- 3D看房: View Virtual Tour for 66 Palmerston Drive
- 城市: Vaughan
- 社区: Beverley Glen
- 交叉路口: Bathurst / Worth Blvd.
- 详细地址: 66 Palmerston Drive, Vaughan, L4J 7V9, Ontario, Canada
- 客厅: Hardwood Floor, Bay Window, Pot Lights
- 厨房: Eat-In Kitchen, Centre Island, W/O To Yard
- 家庭房: Hardwood Floor, Fireplace, Pot Lights
- 挂盘公司: Royal Lepage Your Community Realty - Disclaimer: The information contained in this listing has not been verified by Royal Lepage Your Community Realty and should be verified by the buyer.

