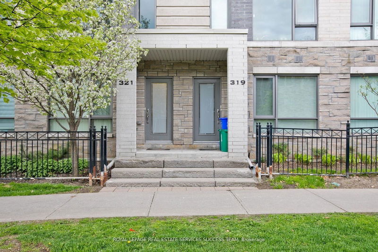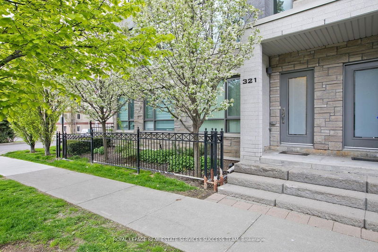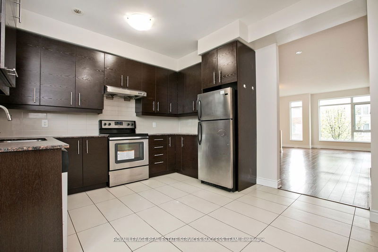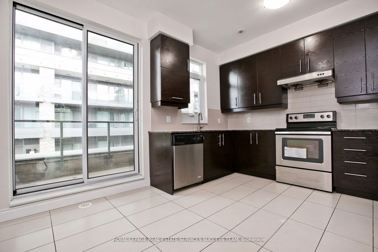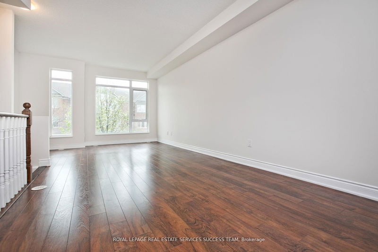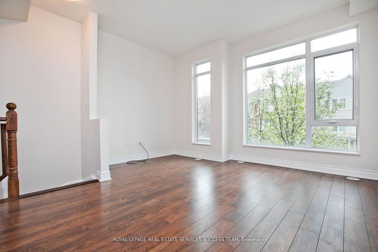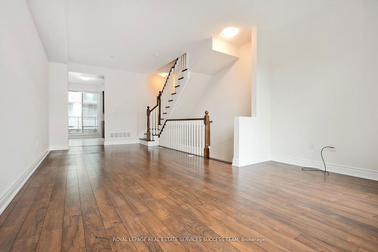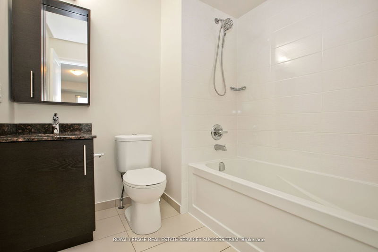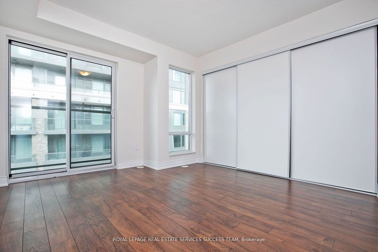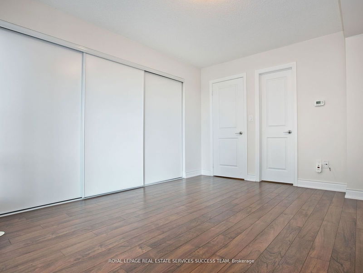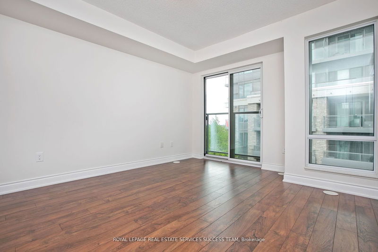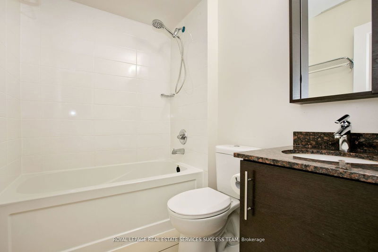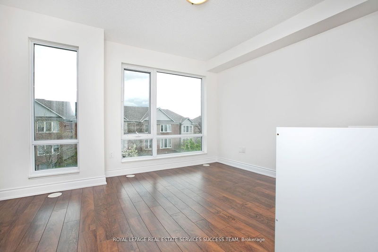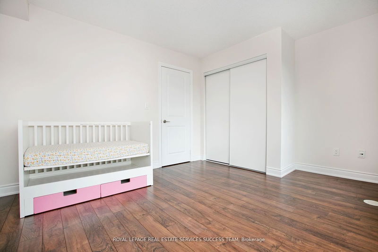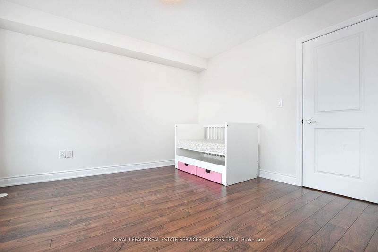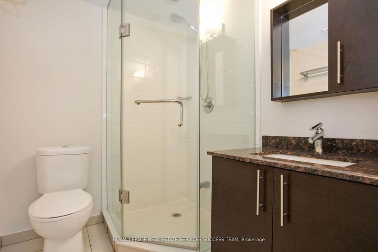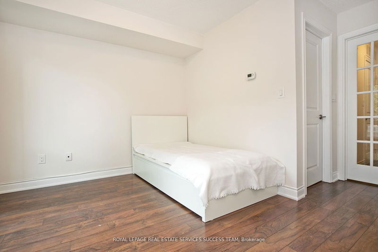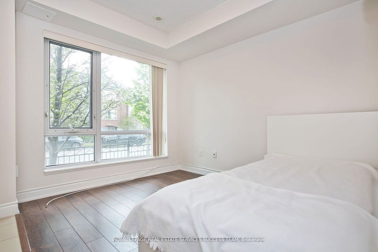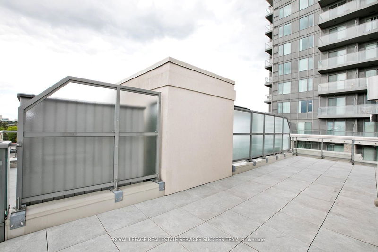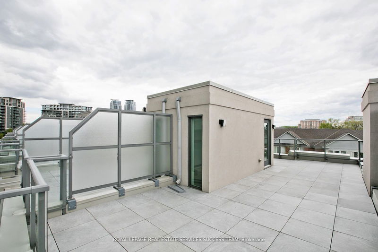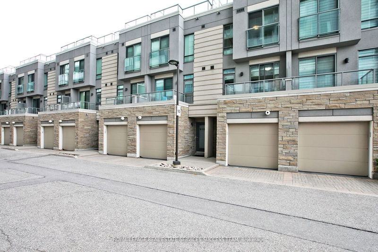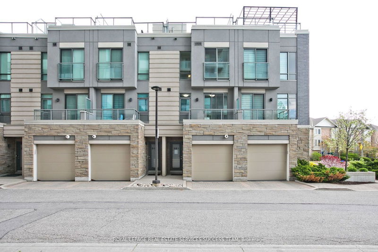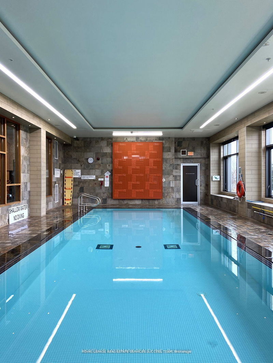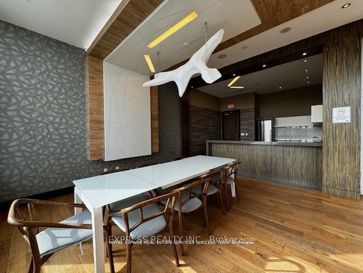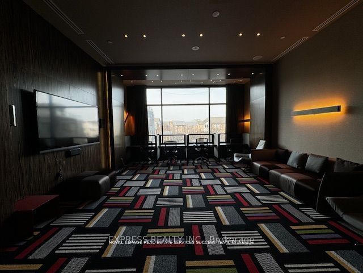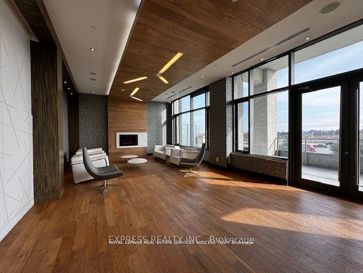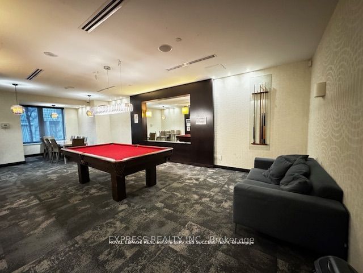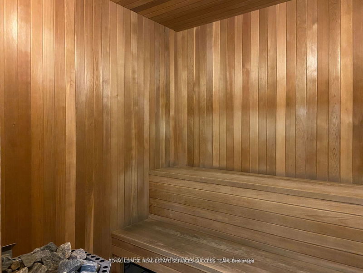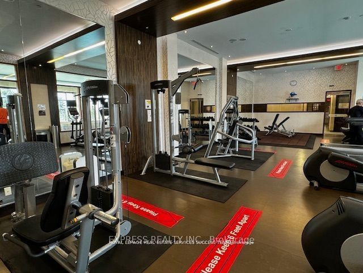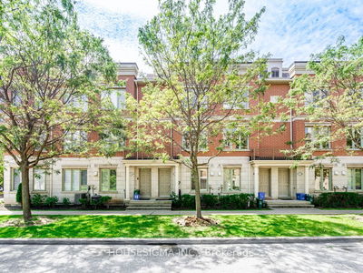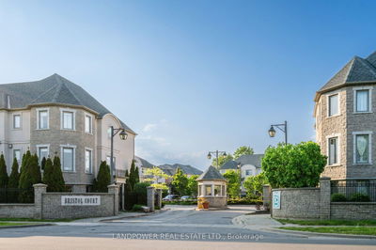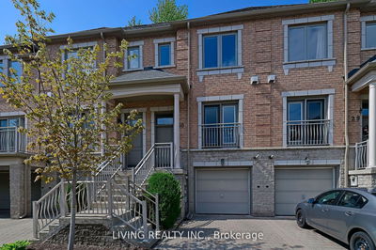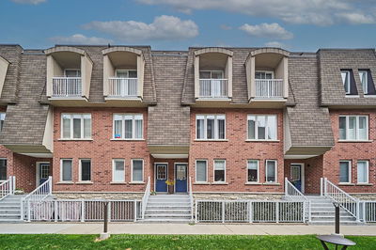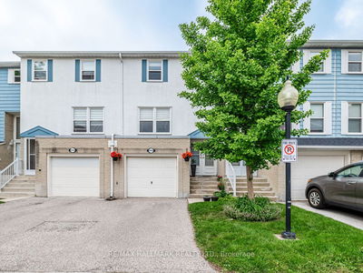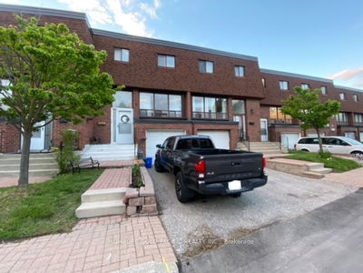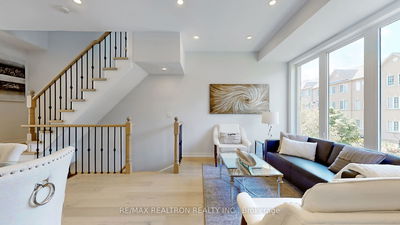Functional 3 Bedrooms Townhome 1,587 Sq.Ft+ 425 Sq.Ft (Roof Terrace)+ 40 Sq.Ft (Balcony) ! Main Floor ensuite bedroom with own separate entrance. 9Ft Ceiling 2nd Floor With Lots Of Natural Sunlight. 2 Parking Spots: Direct Access To Garage With A Drive Way, 2nd Parking At Condo Underground. Condo Fee Included Snow Removal, Landscaping & Condo Amenities (Gym, Swimming Pool, Party Room, Game Room, Media Room). Public Transit At Door Steps. Walk To Hwy7, Banks, Restaurants, Retailers and Suoermarkets. Easy Access To 407, 404 And Yonge St. Top Rank Schools: St. Robert Catholic, Thornlea SS.Extras: S/S Fridge, S/S Stove, S/S Dishwasher, S/S Range Hood, Washer And Dryer. Elfs & Window Coverings. Garage Opener And Remote, Underground Parking P1-85.
详情
- 上市时间: Monday, September 23, 2024
- 城市: Markham
- 社区: Commerce Valley
- 交叉路口: Leslie/Hwy 7
- 详细地址: 321 South Park Road, Markham, L3T 0B9, Ontario, Canada
- 客厅: Laminate, Combined W/Dining, Picture Window
- 厨房: Tile Floor, Granite Counter, Stainless Steel Appl
- 挂盘公司: Royal Lepage Real Estate Services Success Team - Disclaimer: The information contained in this listing has not been verified by Royal Lepage Real Estate Services Success Team and should be verified by the buyer.

