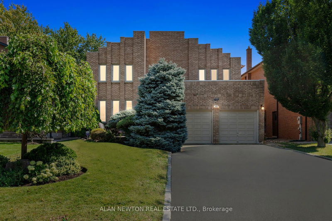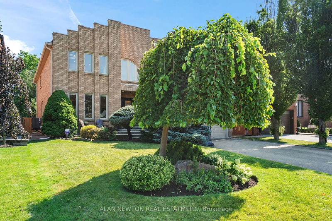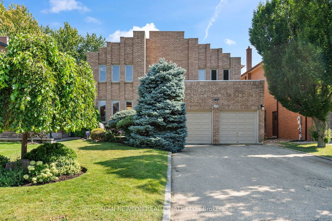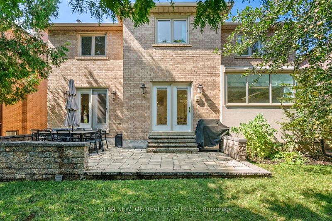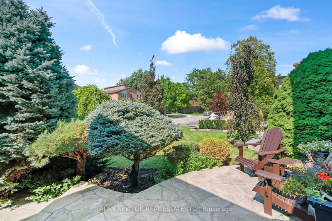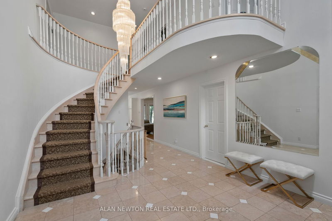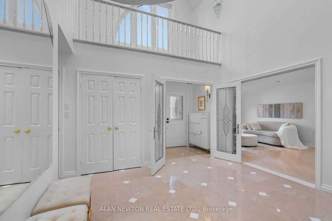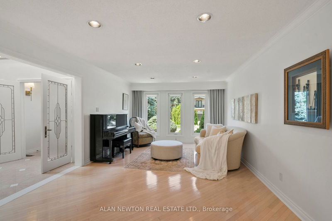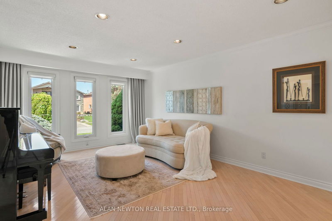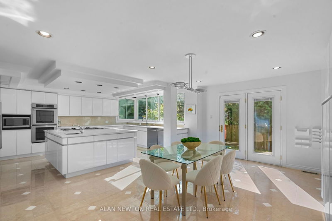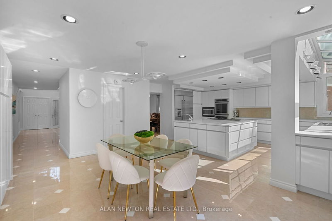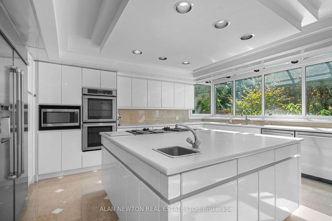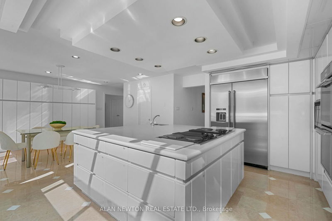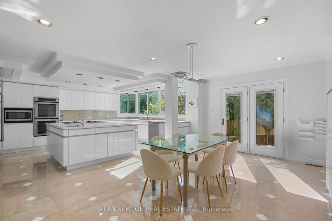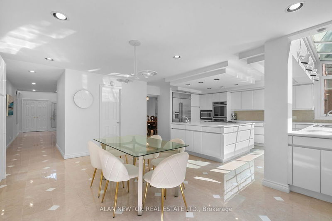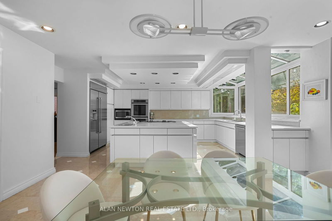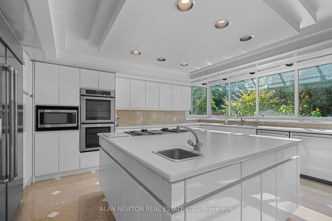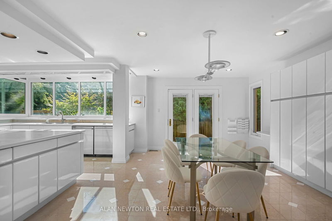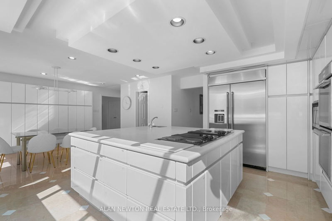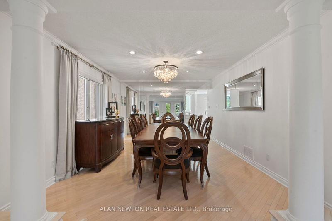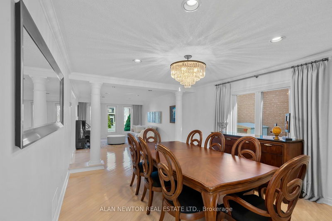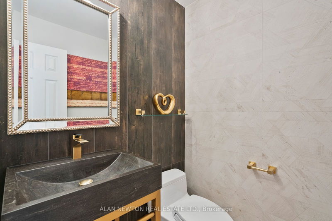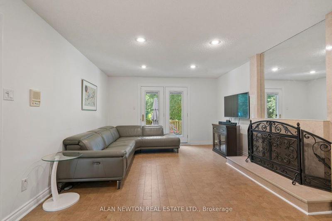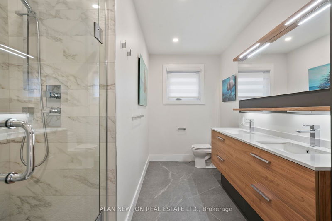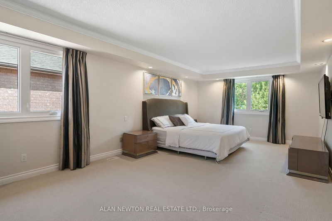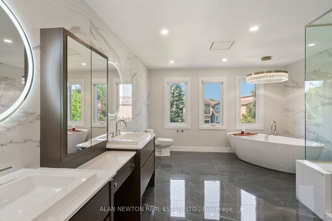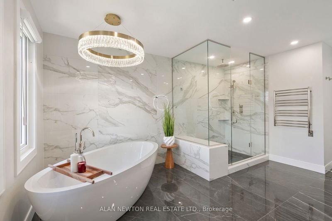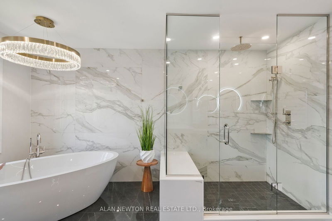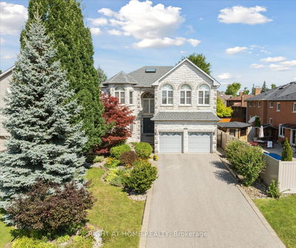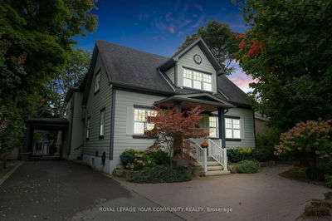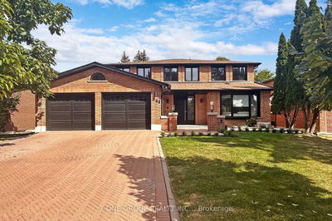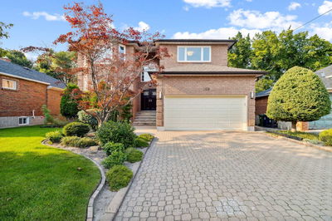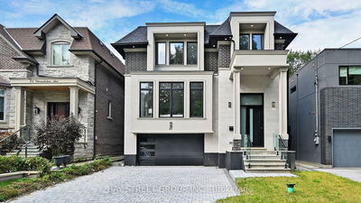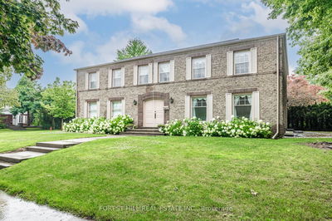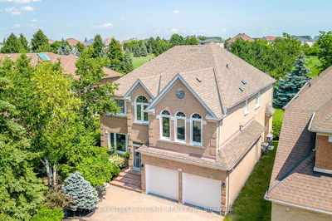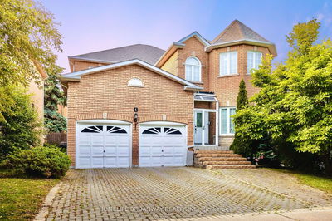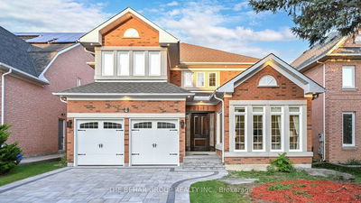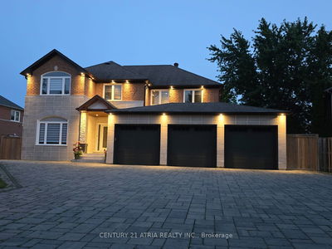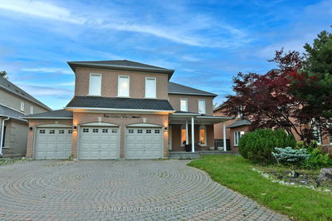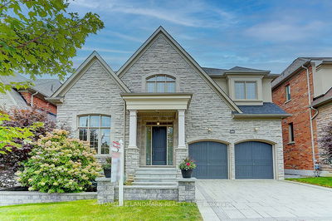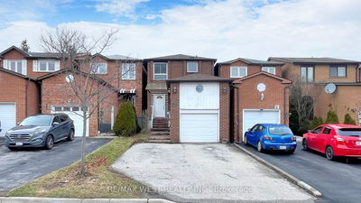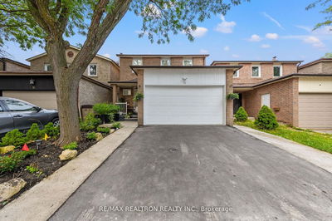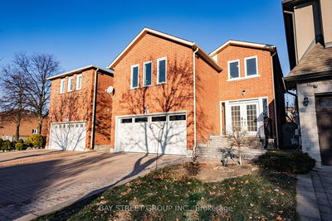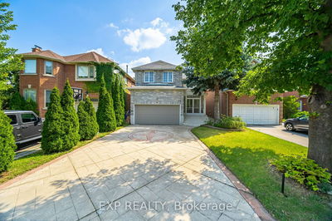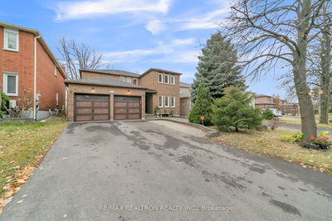Premium SOUTH BACKING Lot in Prime Thornhill Location! Over 6000 Sq.ft of Tastefully Decorated& Renovated Living Space with 18' Cathedral Ceiling Foyer. (4000 SQFT+2000 SQFT LOWER). Large Main Floor Principle Rooms+ 2nd floor Bedrooms. Picturesque Views! Bright & Sunny! Gourmet kosher kitchen w/ HUGE Center Island, perfect for entertaining. Bright sunroom-like kitchen window feature is a must see! Breakfast Area with Walkout to New Stone Patio. Luxurious Hardwood & Marble Flooring. ALL WASHROOMS RENOVATED. Designer luxury CANAROMA bathrooms. VERSACE Powder Room. Stylish new master bathroom includes HEATED floors& shower-bench and towel warmer; LED mirrors and lit cabinetry. Hallway bathroom also includes HEATED FLOORS. Kitchen has a Thermador double oven, Two Bosch dishwashers, 48-wide stainless steel 'Jennair' Fridge & freezer and a huge pantry. Fireplace. Direct Access to Garage. Finished basement with in-law suite, 3 piece. Main Floor Laundry.**** EXTRAS **** GREAT CENTRAL LOCATION: CLOSE WALK TO PARKS/ SCHOOLS/ BUS/ SHULS/PROMENADE/TRANSIT
详情
- 上市时间: Saturday, September 21, 2024
- 3D看房: View Virtual Tour for 107 Rodeo Drive
- 城市: Vaughan
- 社区: Crestwood-Springfarm-Yorkhill
- 交叉路口: Atkinson/Arnold
- 详细地址: 107 Rodeo Drive, Vaughan, L4J 4Y4, Ontario, Canada
- 客厅: Hardwood Floor, Pot Lights, Combined W/Dining
- 厨房: Greenhouse Kitchen, Centre Island, W/O To Deck
- 家庭房: Cork Floor, Marble Fireplace, Pot Lights
- 挂盘公司: Alan Newton Real Estate Ltd. - Disclaimer: The information contained in this listing has not been verified by Alan Newton Real Estate Ltd. and should be verified by the buyer.

