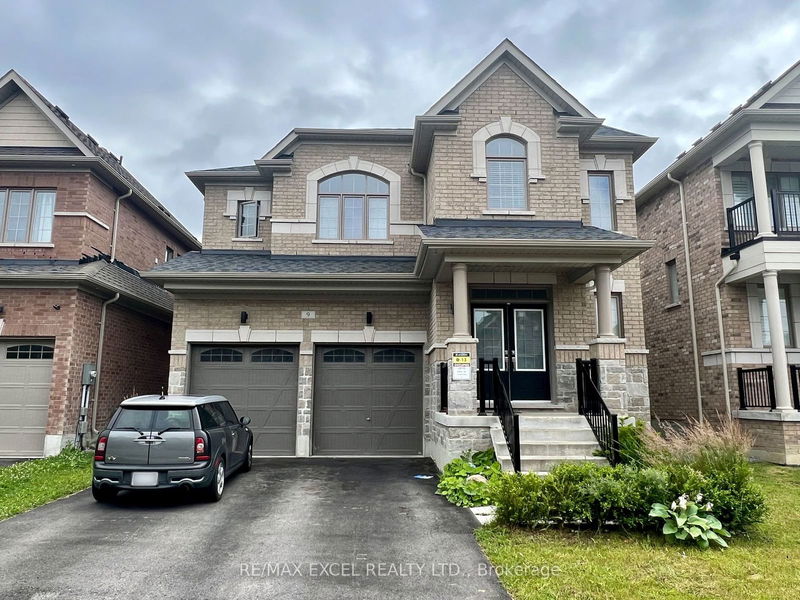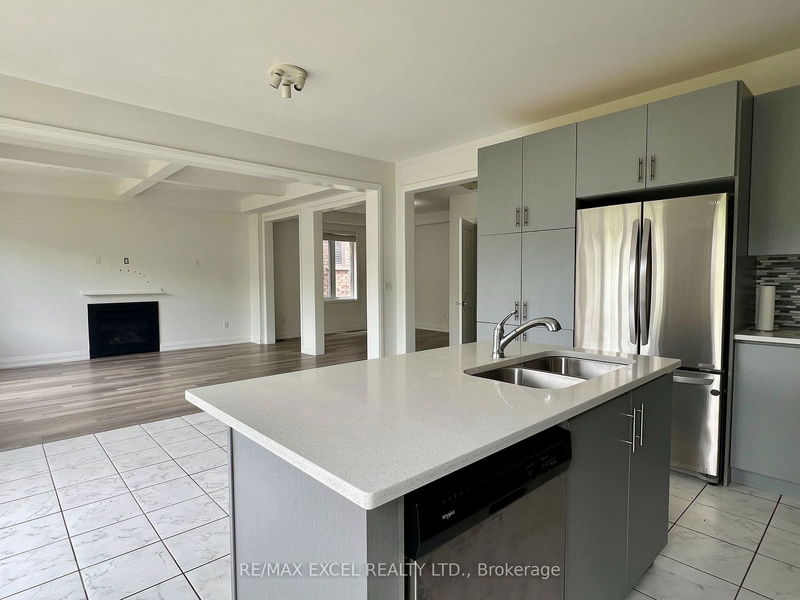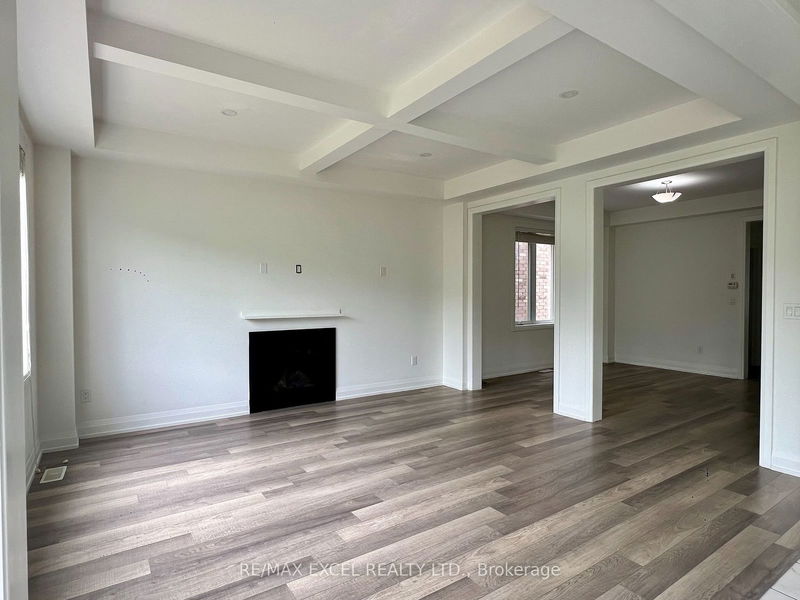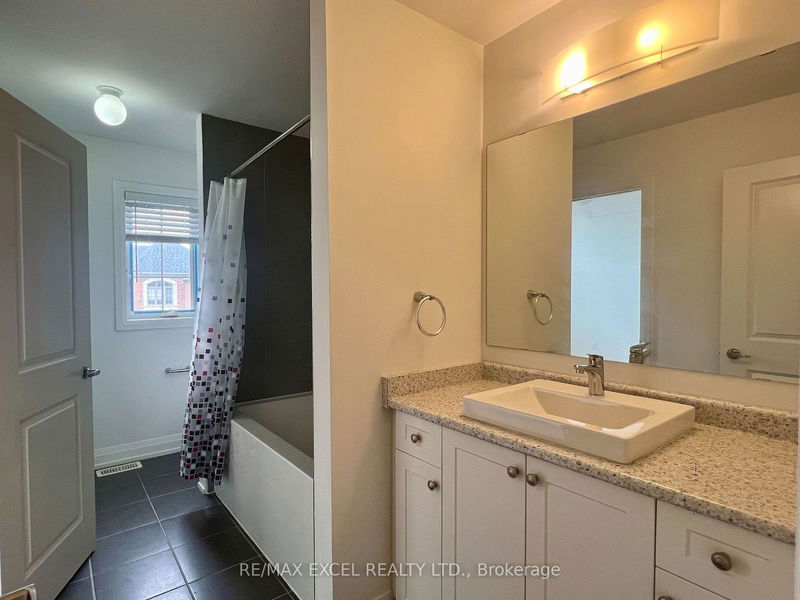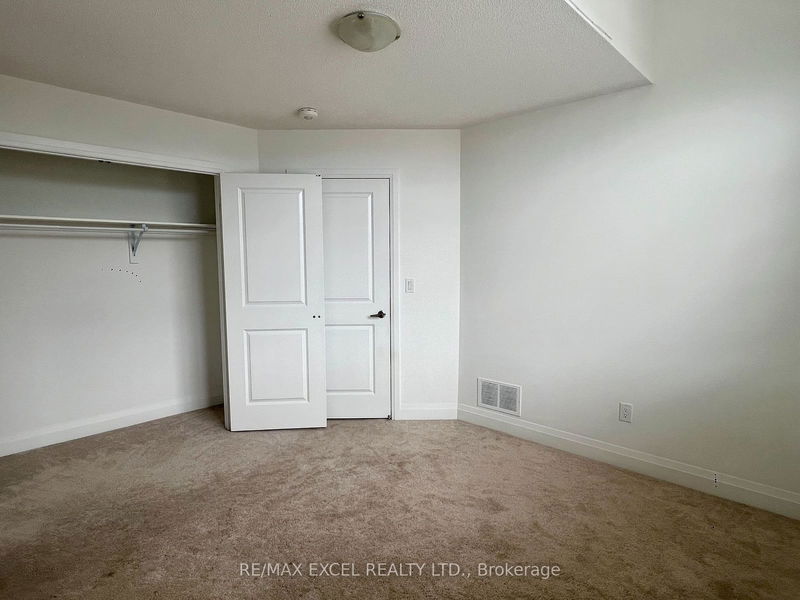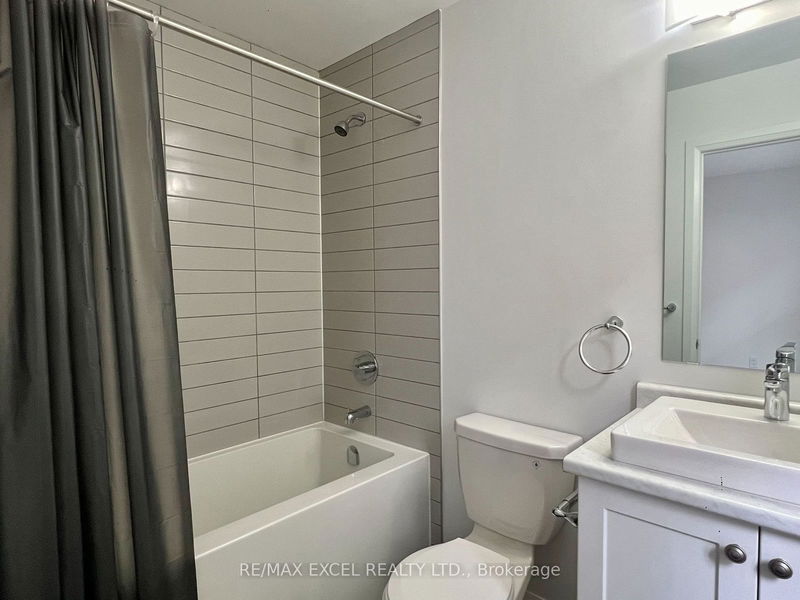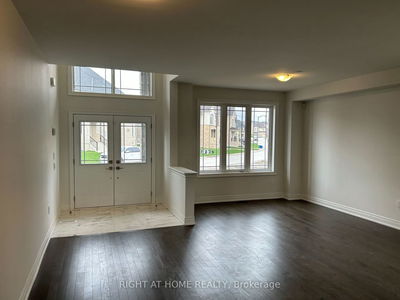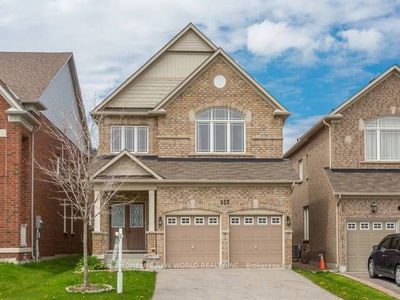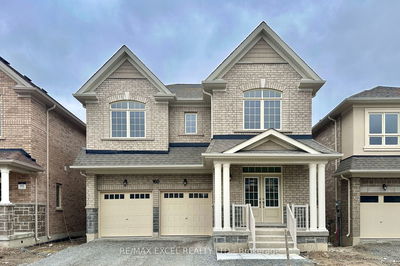5 Yrs New Luxury Detached Home Around 2900 Sf W/ 4 Bdrms & 2 Cars Garage, 9' Ceiling & Hardwood Flooring On Main. Filled With Lots Of Sunlight In Kitchen, Upgraded Pantry & Granite Counter Top. Family Rm With Waffle Ceiling & Pot Lights. Library On Main Floor. 2 Ensuite & 2 Semi-Ensuite Bedroom. Open Concept Sun Filled Loft on 2nd Floor. Mins To 404/400, Go Station, Costco, Upper Canada Mall, Park & School.
详情
- 上市时间: Wednesday, July 03, 2024
- 城市: East Gwillimbury
- 社区: Holland Landing
- 交叉路口: Yonge & Green Lane
- 详细地址: 9 Prosperity Way, East Gwillimbury, L9N 0V1, Ontario, Canada
- 厨房: Ground
- 家庭房: Ground
- 挂盘公司: Re/Max Excel Realty Ltd. - Disclaimer: The information contained in this listing has not been verified by Re/Max Excel Realty Ltd. and should be verified by the buyer.

