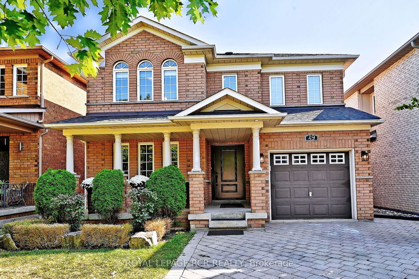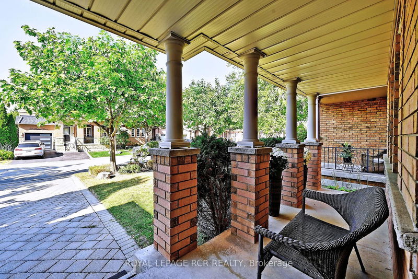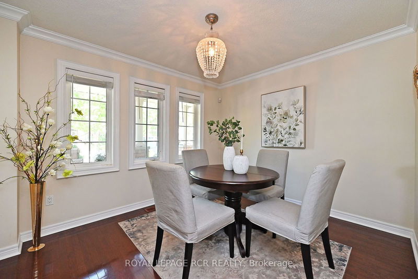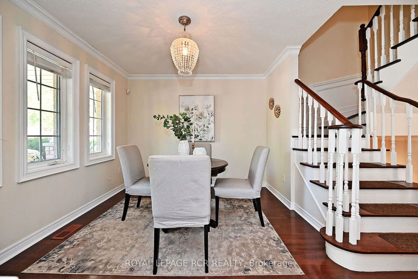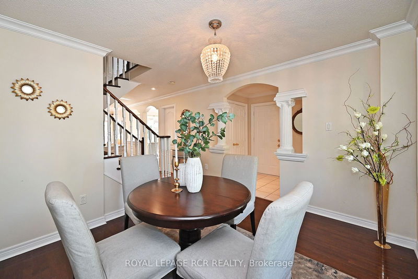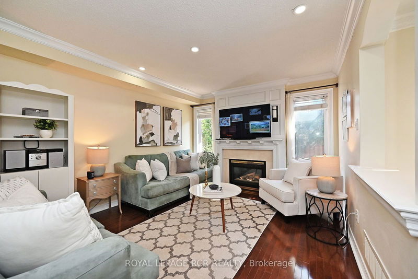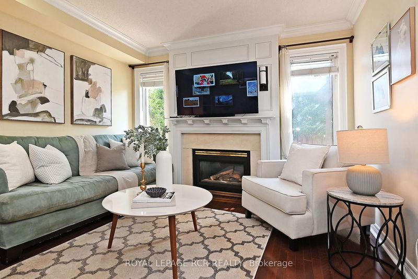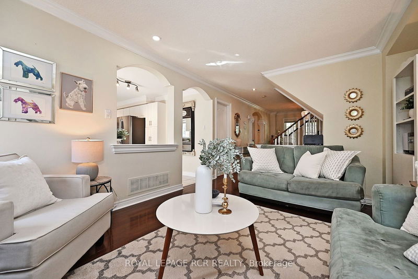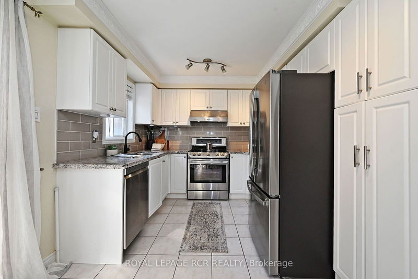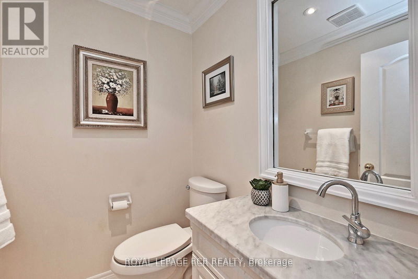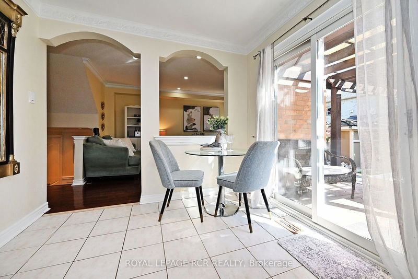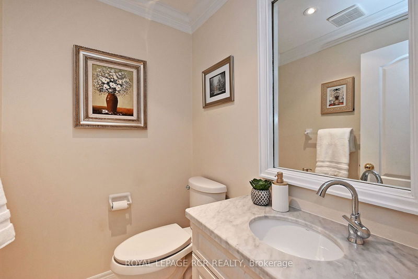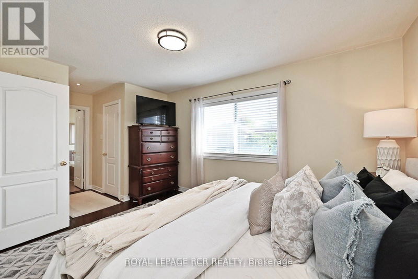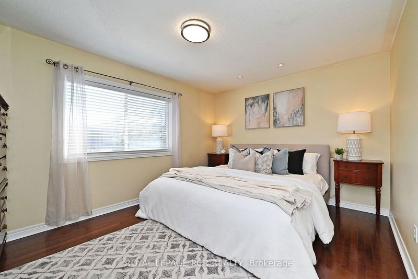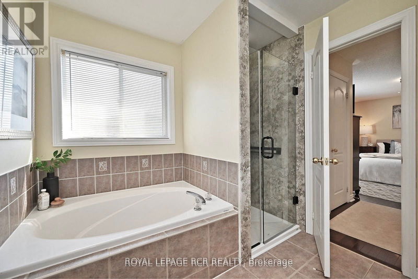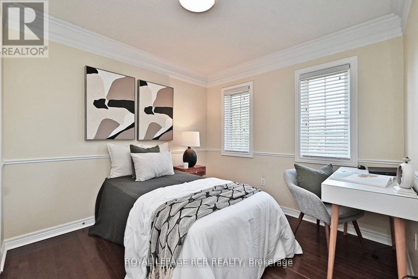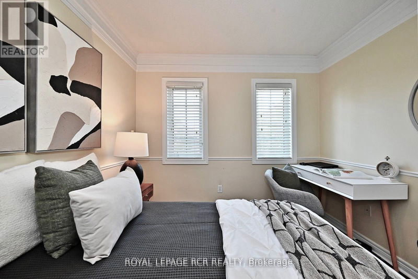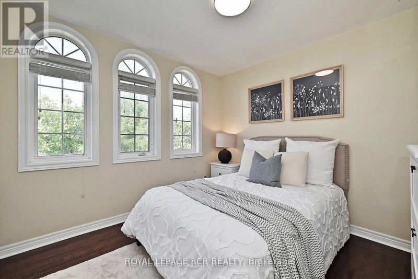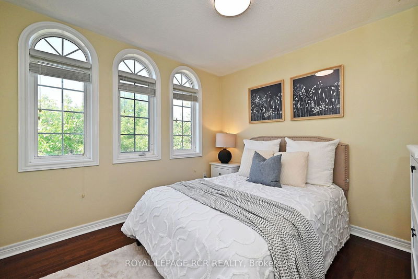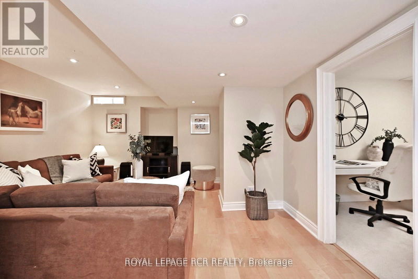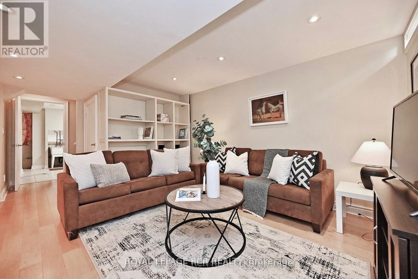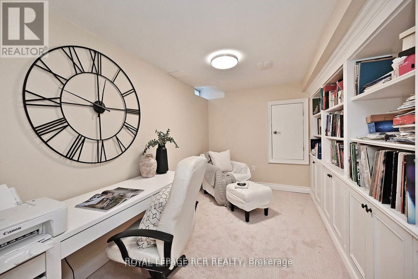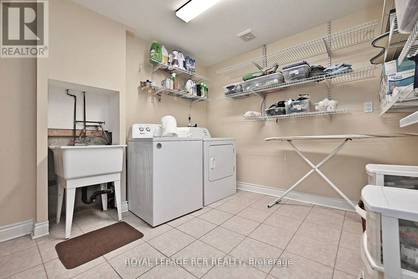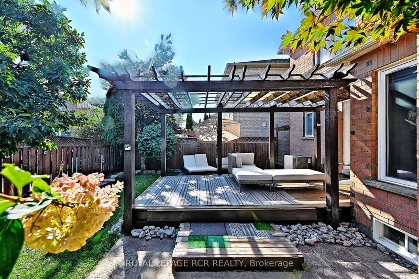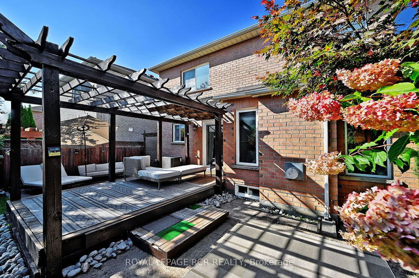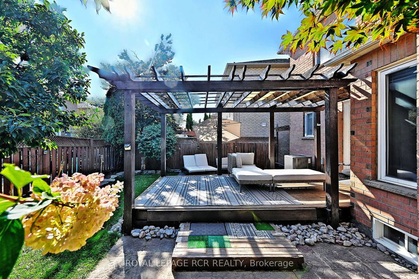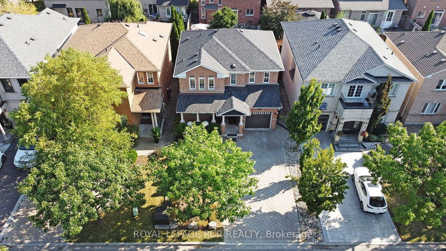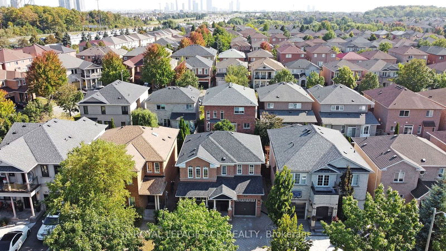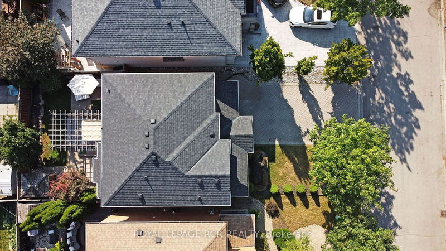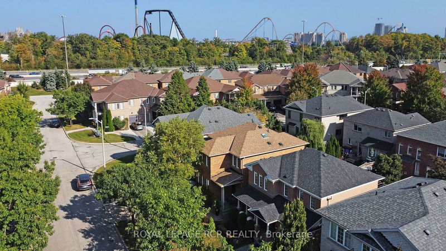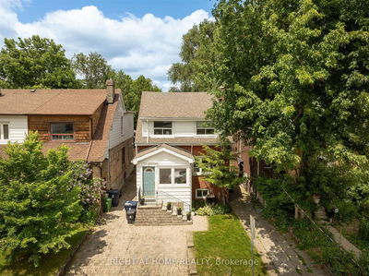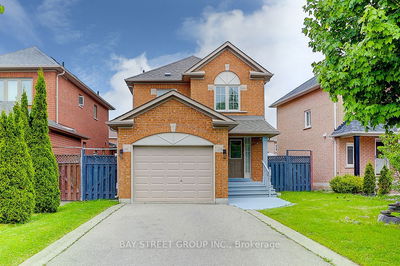With its stylish finishes and inviting spaces, this home is ready for you to move in and enjoy! Boasting an open concept main floor that features elegant crown moulding, rich hardwood floors and a beautiful custom fireplace in the living room. The modern kitchen features granite countertops and stainless steel appliances. The spacious primary bedroom offers a walk-in closet and a luxurious 4-piece ensuite with a brand new Jacuzzi brand shower. The finished basement includes a cozy rec room and an office, both with custom built-in bookcases. Walk out to a private, fenced backyard with a pergola - perfect for outdoor relaxation. Located just moments away from Vaughan Mills, Canada's Wonderland, Cortellucci Vaughan Hospital, Highway 404, restaurants, shopping and other amenities.
详情
- 上市时间: Friday, September 20, 2024
- 3D看房: View Virtual Tour for 49 Skylark Drive
- 城市: Vaughan
- 社区: Vellore Village
- 详细地址: 49 Skylark Drive, Vaughan, L4H 2C3, Ontario, Canada
- 客厅: Hardwood Floor, Pot Lights, Gas Fireplace
- 厨房: Granite Counter, Stainless Steel Appl, Backsplash
- 挂盘公司: Royal Lepage Rcr Realty - Disclaimer: The information contained in this listing has not been verified by Royal Lepage Rcr Realty and should be verified by the buyer.


