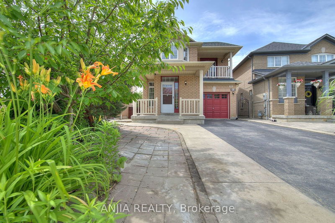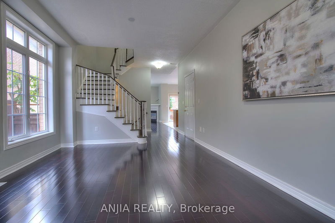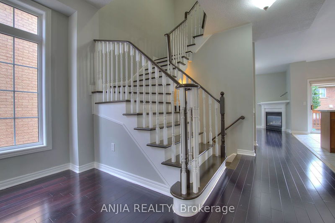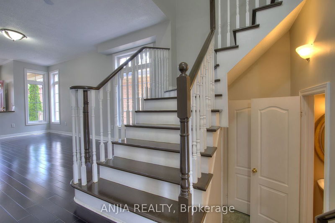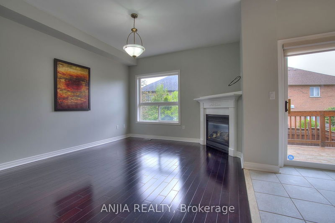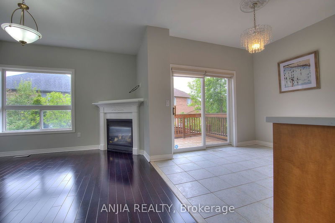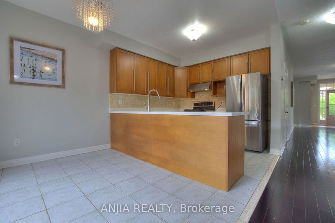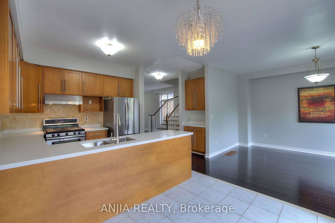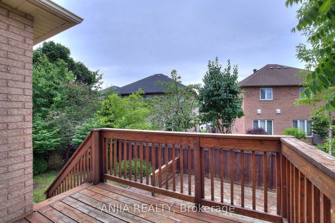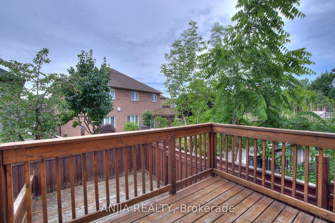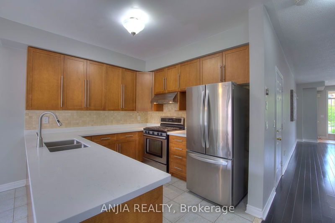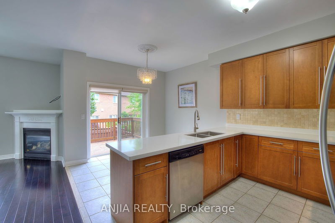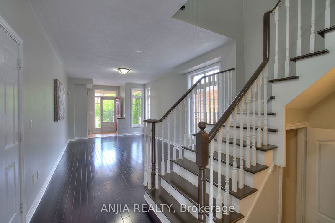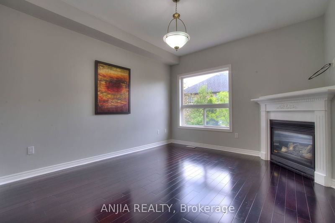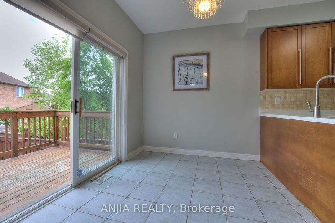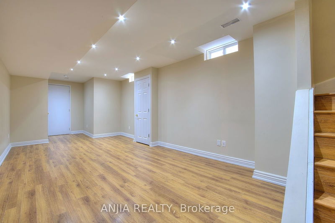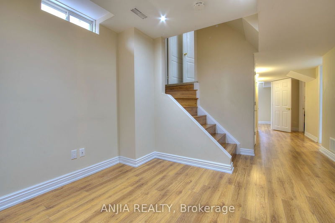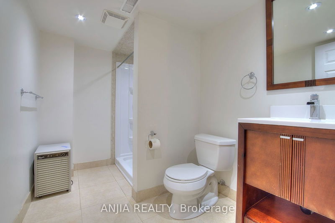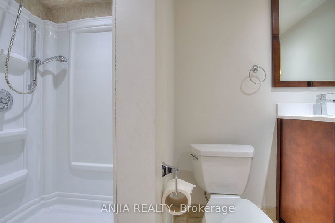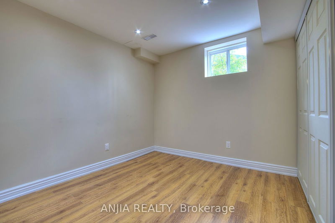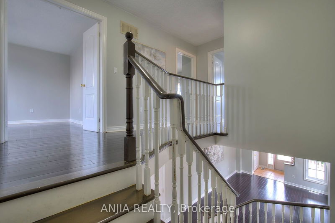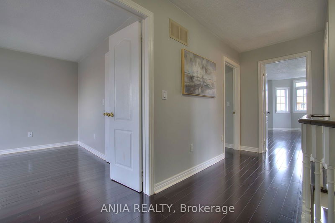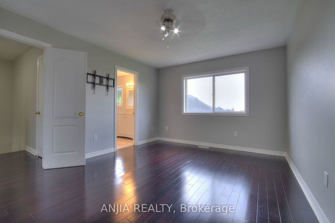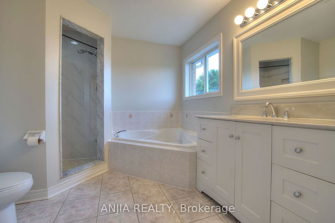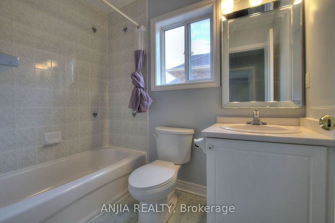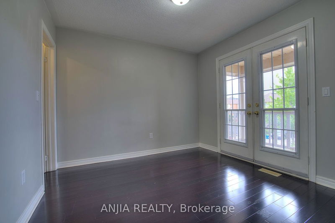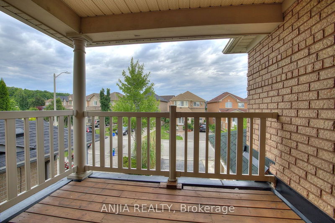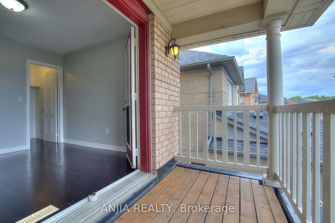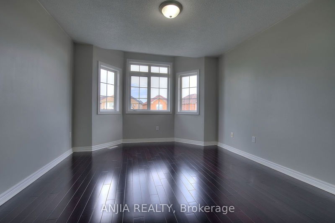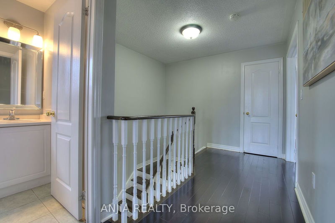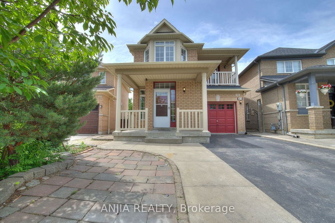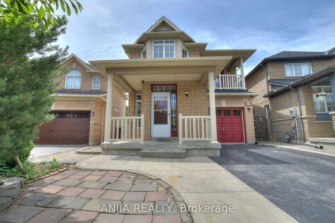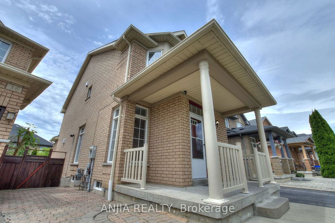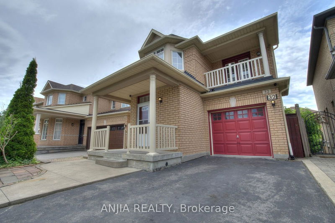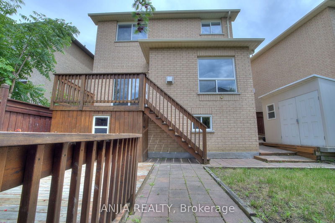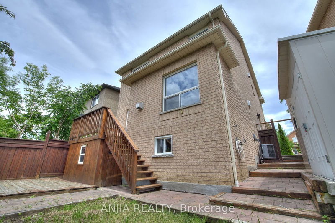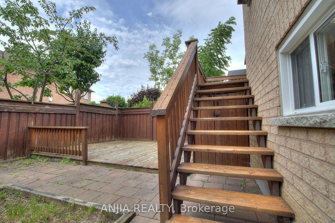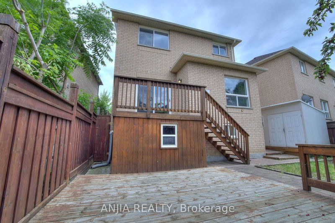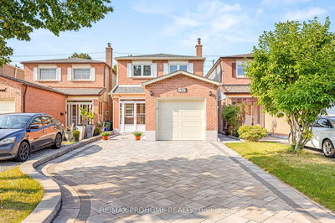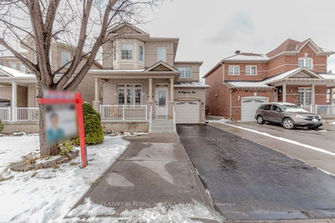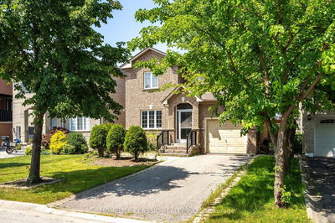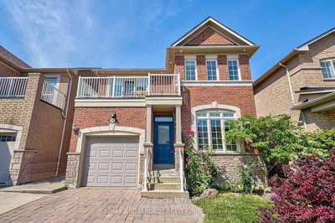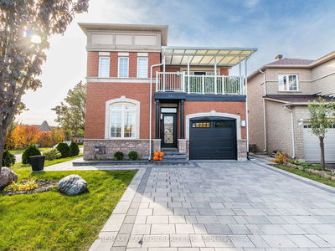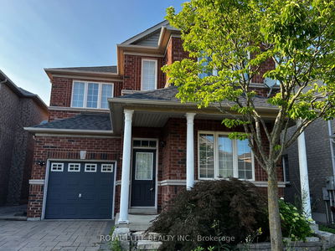**Charming 2-Storey Detached Home in Vaughan's Vellore Village**This stunning detached home at 32 Signet Way, Vaughan, offers 7+2 spacious bedrooms and 4 bathrooms. The property features a well-designed layout with a finished basement and a total living space of 1733+750=2483sqft. Enjoy the modern comforts of forced air heating and central air conditioning, paired with a beautiful brick exterior and a private driveway with a built-in garage.The main level includes an open-concept living and dining area with hardwood flooring and a gas fireplace in the family room, perfect for cozy evenings. The kitchen is well-equipped, boasting ceramics floors and access to the backyard deck, ideal for outdoor entertaining. The upper level hosts generously sized bedrooms with ample closet space, including a primary bedroom with a 4-piece ensuite and walk-in closet. A large recreation room in the lower level adds to the living space, complete with a 3-piece bath.Located in a quiet, family-friendly neighborhood, this home is close to top-rated schools, parks, and all essential amenities, with easy access to major highways, public transit, Vaughan Mills, and the new Vaughan Hospital. Don't miss this opportunity to live in one of Vaughan's most sought-after communities! **Listed at $1,279,000**. Contact us today for more details and to schedule a viewing.
详情
- 上市时间: Tuesday, September 03, 2024
- 城市: Vaughan
- 社区: Vellore Village
- 交叉路口: Rutherford/Weston
- 家庭房: Hardwood Floor, Gas Fireplace
- 厨房: Combined W/Br, W/O To Deck
- 客厅: Hardwood Floor, Combined W/Dining
- 挂盘公司: Anjia Realty - Disclaimer: The information contained in this listing has not been verified by Anjia Realty and should be verified by the buyer.

