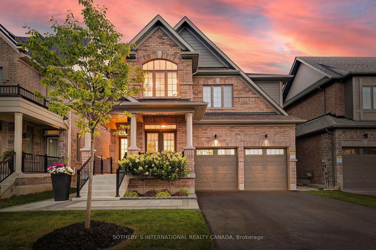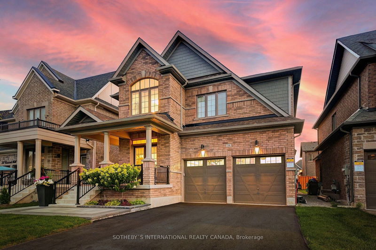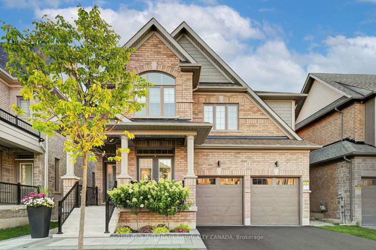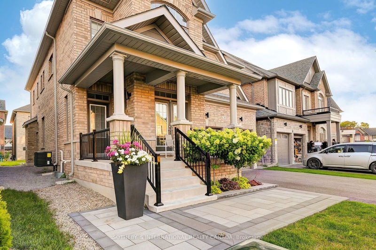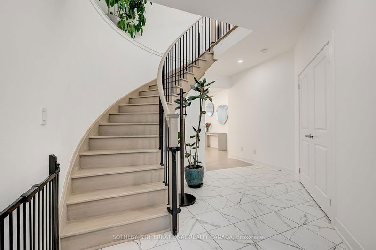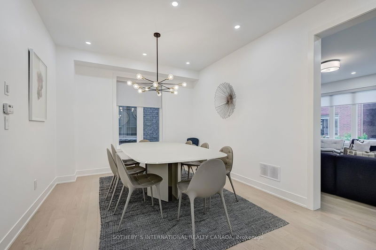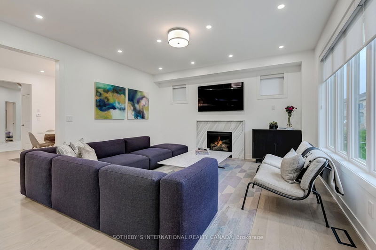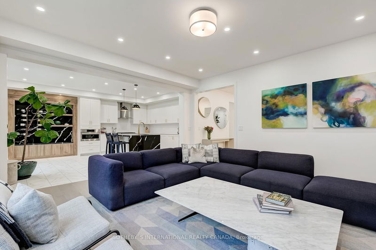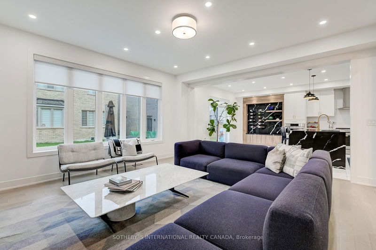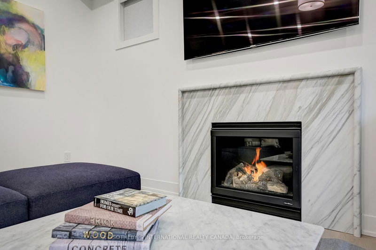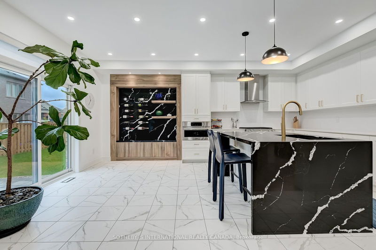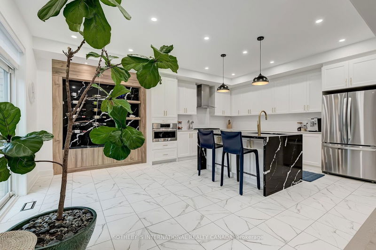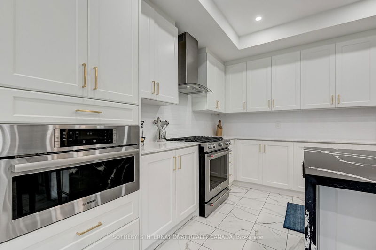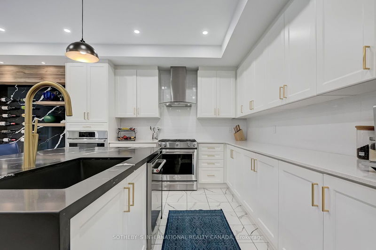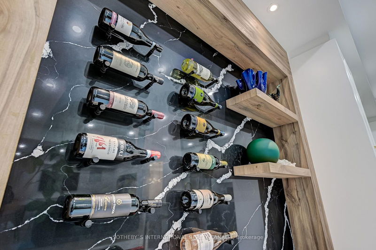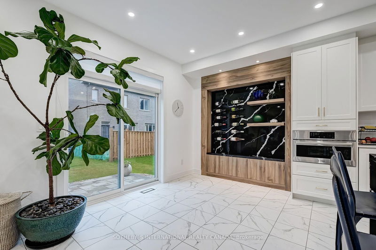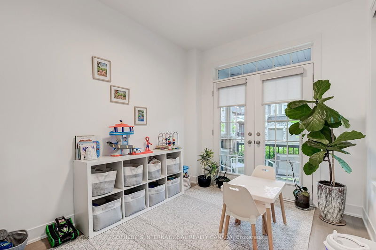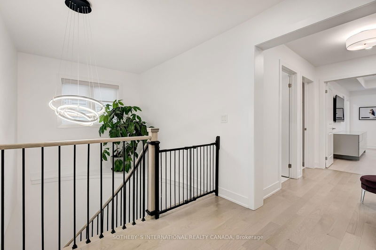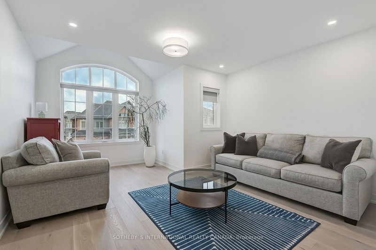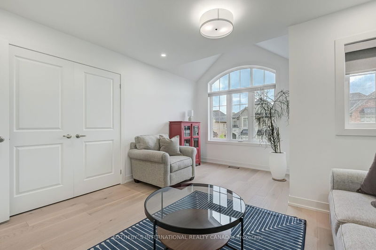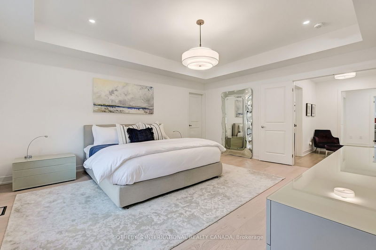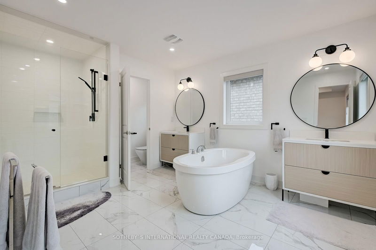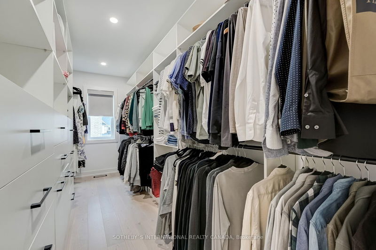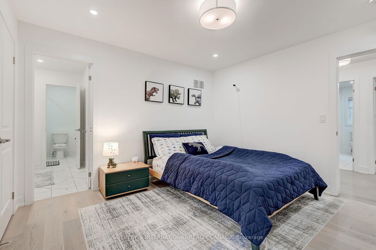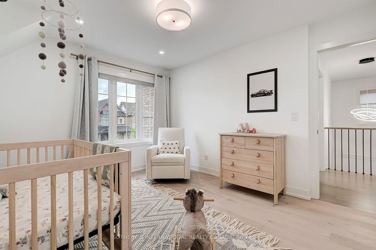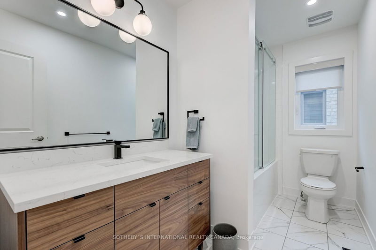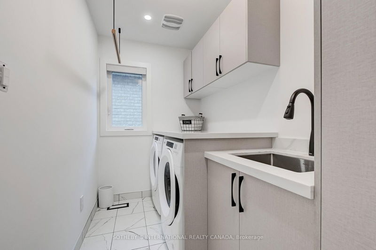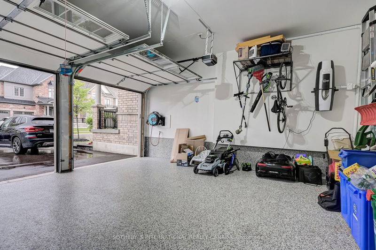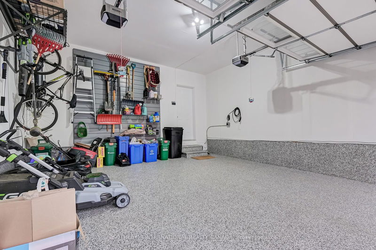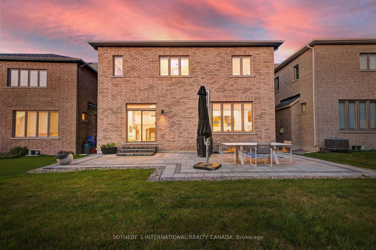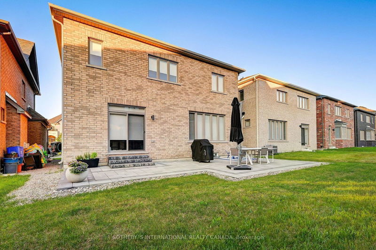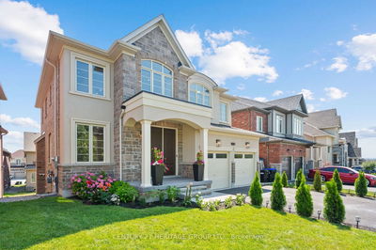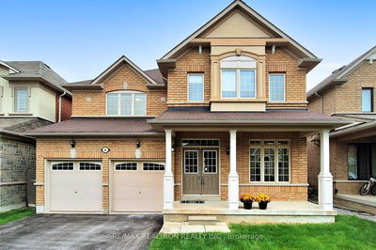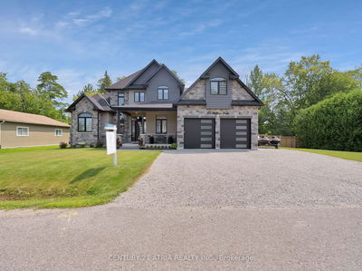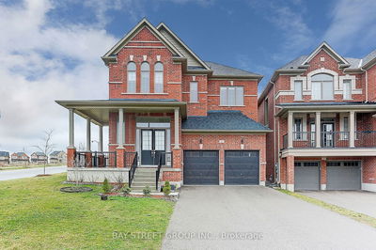34 Concert Hill Way is a refined example of a classic Andrin home. Less than 2 years old equipped with a sprawling 2970 sqft floor plan the handsome four-bed, four bath property is just loaded with upgrades, from the kitchen with a stunning waterfall quartz island, brass fixtures and door hardware and a stunning wine feature quarts wall leading the way to the family room which is adorned with a marble gas fireplace mantle. Stunning brand new high-end vanities with *Riobel faucets and glass enclosed showers in all bathrooms. *Duravit toilet's in master and powder rooms, hardwood floors throughout, designer light fixtures, customized motorized blinds and professionally painted main and second floors. The Property is boasted with an attractively landscaped exterior, an interlocking brick walkway leads to the covered front porch and double door front entrance while the backyard is ready to entertain with a impeccably laid stone patio. A superbly finished double-car garage features an epoxy coated floor and baseboards, an organization wall and an EV charger. To the sleek and elegant interior and the functional exterior the dwelling exudes complete elegance and luxury. 5 min driving To Go train,7 mins To hwy 404,10 min To central Newmarket, 25 Min To Lake Simcoe beaches, schools ,Upper Canada Mall, Costco, Cineplex, Home Depot, Longo's, Walmart, movie theater, banks, tons of restaurants! Too many upgrades to list! Please see virtual brochure.
详情
- 上市时间: Friday, September 20, 2024
- 3D看房: View Virtual Tour for 34 Concert Hill Way
- 城市: East Gwillimbury
- 社区: Holland Landing
- Major Intersection: Hwy 11(Yonge) Crimson King Way
- 详细地址: 34 Concert Hill Way, East Gwillimbury, L9N 0V1, Ontario, Canada
- 厨房: Stainless Steel Appl, B/I Bar, Quartz Counter
- 挂盘公司: Sotheby`S International Realty Canada - Disclaimer: The information contained in this listing has not been verified by Sotheby`S International Realty Canada and should be verified by the buyer.

