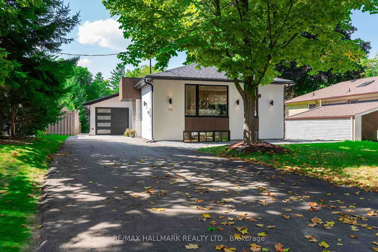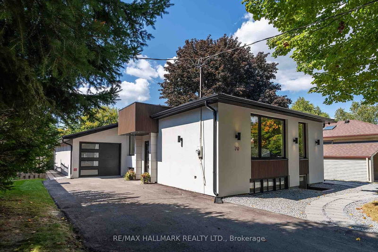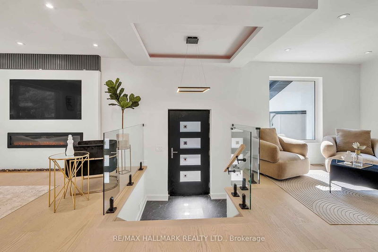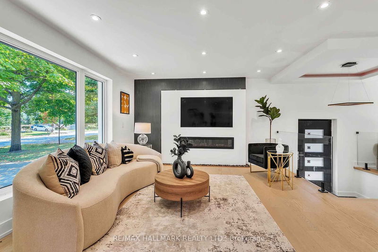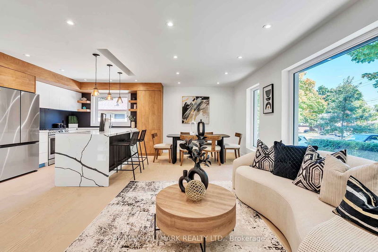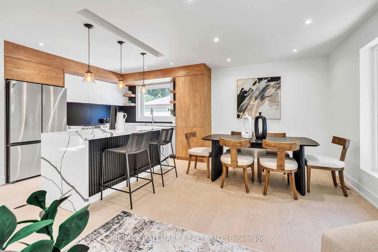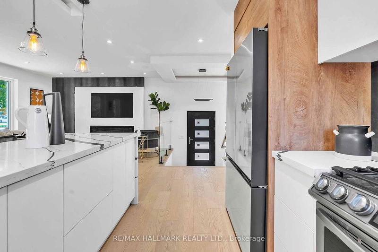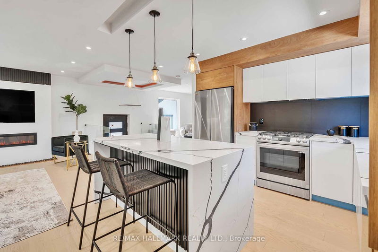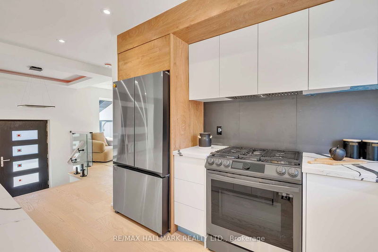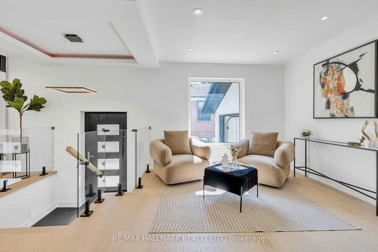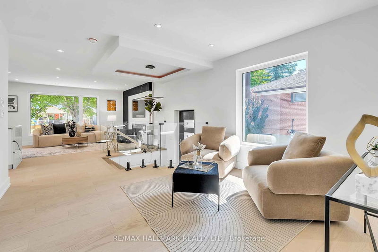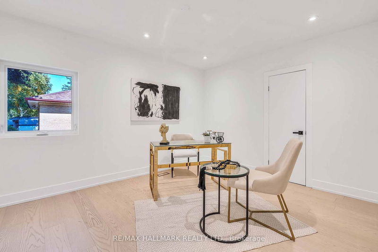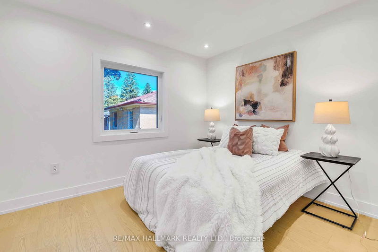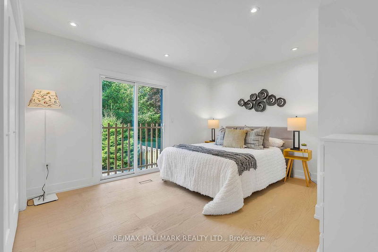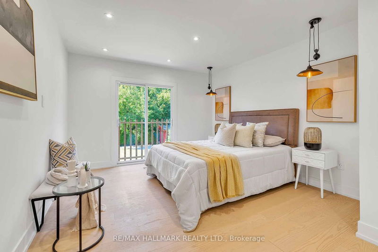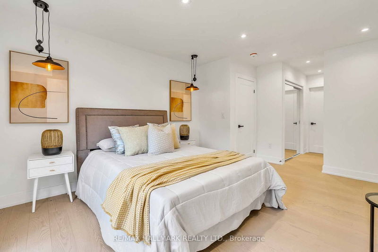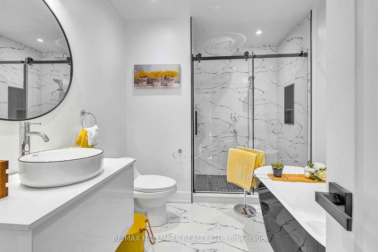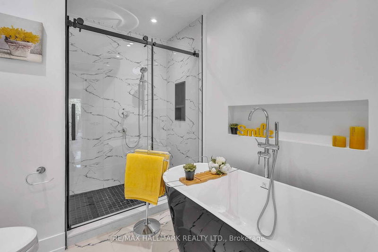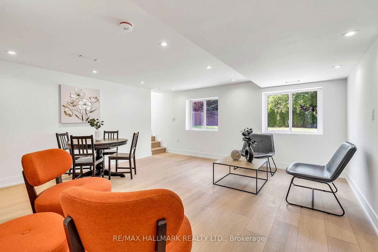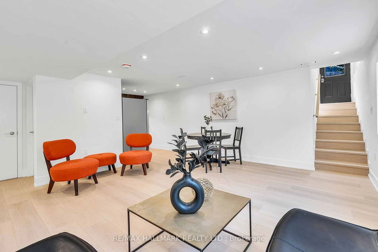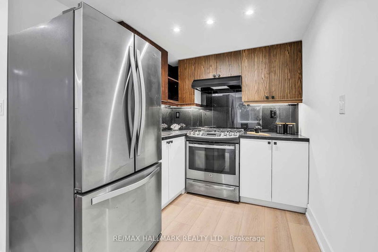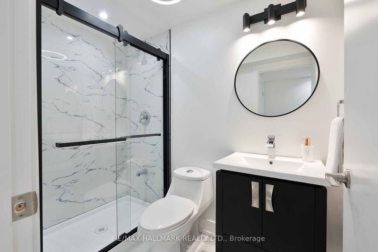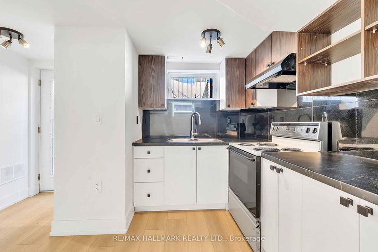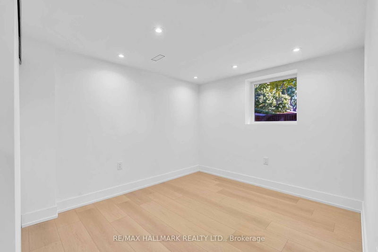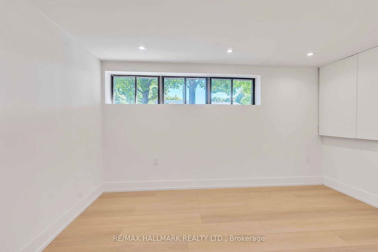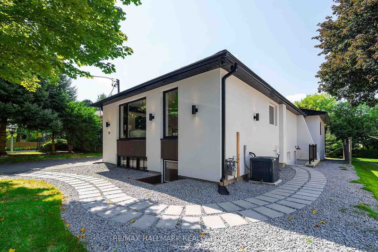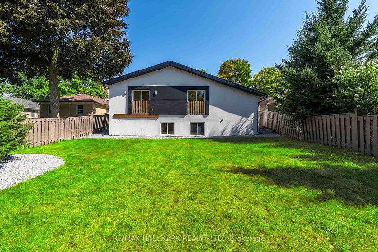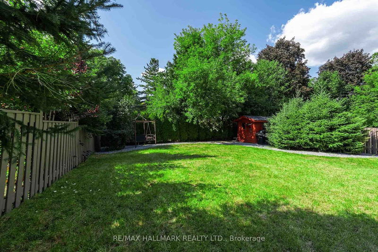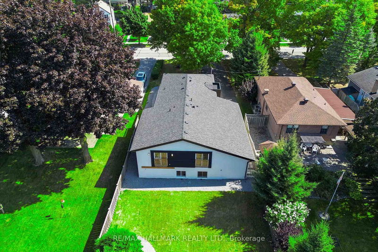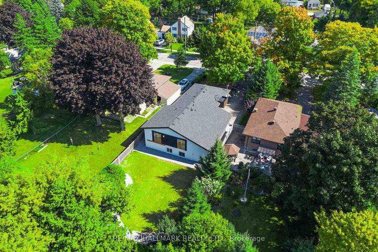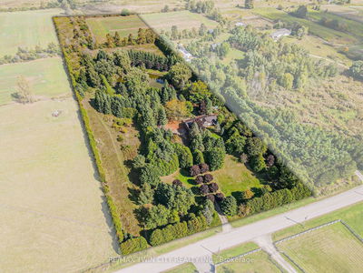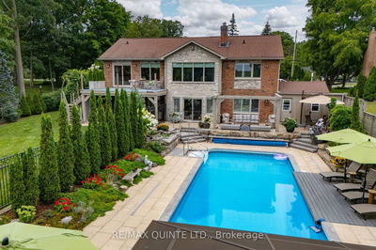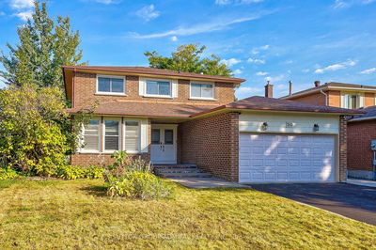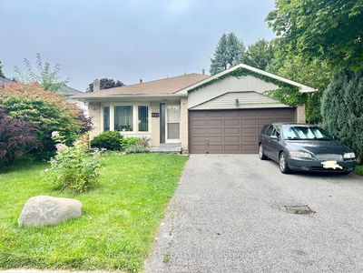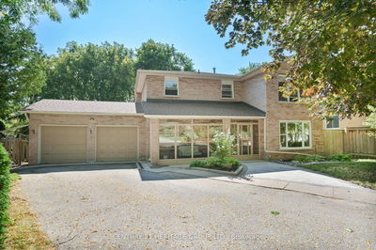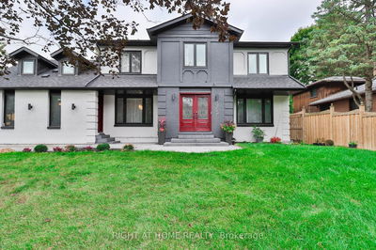Welcome To This Exceptional Fully Extended and Renovated Raised Bungalow, Sit On A Premium 50x176 Ft Lot, Offering 4+2 Bedrooms, 5 Bathrooms And An Abundance Of Modern Upgrades. From The Moment You Step Inside, Youll Be Captivated By The Luxurious Combination Of Stone, Wood, Coffered Ceiling And Glass, Creating A Breathtaking First Impression. The Heart Of The Home Is A Modern Kitchen, Featuring Sleek Stainless Steel Appliances, A Beautifully Designed Island With Exquisite Stonework And A Sophisticated Blend Of Wood And Granite. The Living Room Is Flooded With Natural Lights From Extra-Large Windows, Boasts An Outstanding Electric Fireplace And Custom TV Wall Unit With Hidden Lightings And Pot Lights, Perfect For Entertaining. A Cozy Family Room Provides A Relaxing Retreat For Family Time. The Main Level Includes 4 Large, Bright Bedrooms And 3 Stunning Bathrooms. The Primary Bedroom Is A Serene Oasis, Offering A Beautiful View Of The Expansive Backyard, Along With His-And-Hers Walk-In Closets And A Luxurious Ensuite Featuring A Freestanding Tub. Every Bathroom Is Meticulously Designed With Top-Quality Finishes. Downstairs, The Fully Finished Basement Is A Two (2) Separate Legal Apartments. Each Apartment Is Extra Bright, With Two Large Bedrooms, Open-Concept Kitchens, And A Hotel-Style Ambiance, Ideal For Extended Family Or Generating Rental Income. Outside, The Home Offers A 7-Car Parking Space, Ensuring Ample Room For Guests. The Tandem (2-Car) Garage Provides Extra Space For Valuable Bikes And Cars Or Can Serve As A Heated Workshop For Hobbies And Storage. The Large, Pool-Sized Backyard Is Perfect For Outdoor Living. Whether You Are An Investor Seeking Great Rental Returns Or A Family Looking For A Luxurious Home With Additional Income Potential, This Fully Extended and Renovated Beauty Is A Rare Opportunity Not To Be Missed! Open House Saturday October 12th, 1PM - 4PM
详情
- 上市时间: Thursday, September 19, 2024
- 3D看房: View Virtual Tour for 70 Lundy's Lane
- 城市: Newmarket
- 社区: Huron Heights-Leslie Valley
- 交叉路口: DAVIS DRIVE & LUNDY'S LANE
- 详细地址: 70 Lundy's Lane, Newmarket, L3Y 3R8, Ontario, Canada
- 客厅: Picture Window, Electric Fireplace, O/Looks Dining
- 厨房: Combined W/Dining, Stainless Steel Appl, Centre Island
- 家庭房: Window, Hardwood Floor, Pot Lights
- 挂盘公司: Re/Max Hallmark Realty Ltd. - Disclaimer: The information contained in this listing has not been verified by Re/Max Hallmark Realty Ltd. and should be verified by the buyer.

