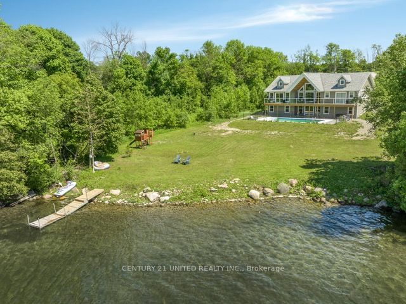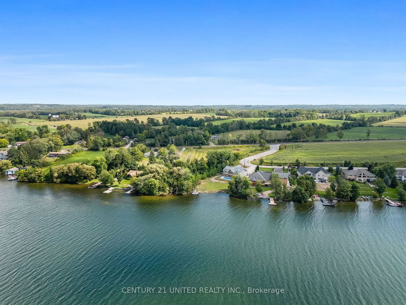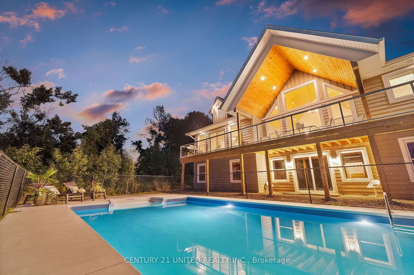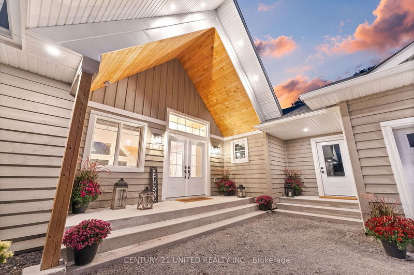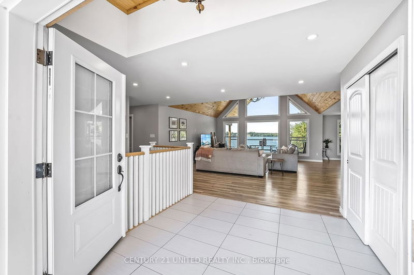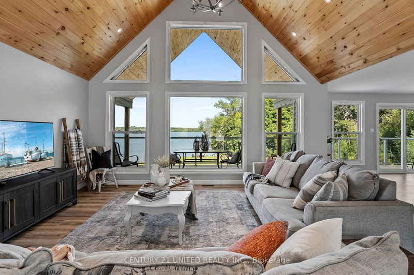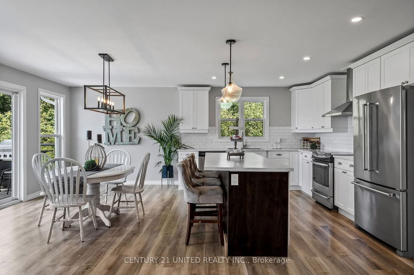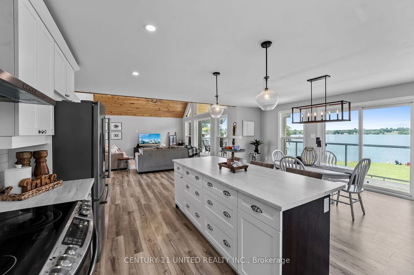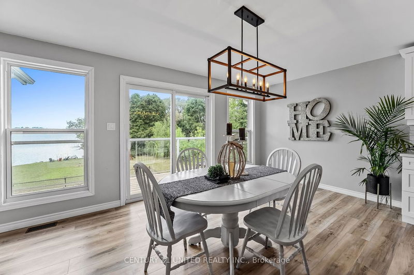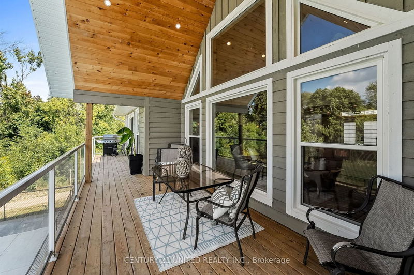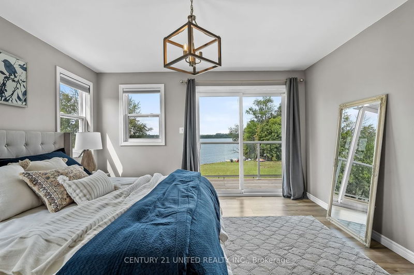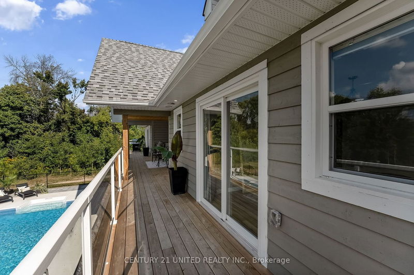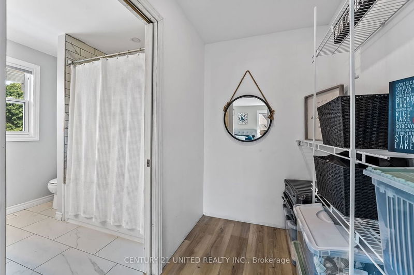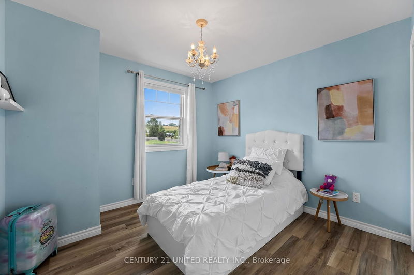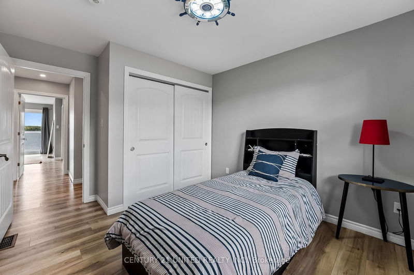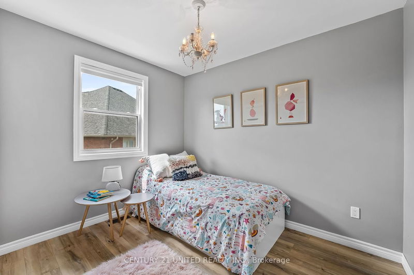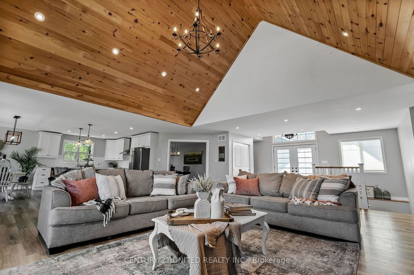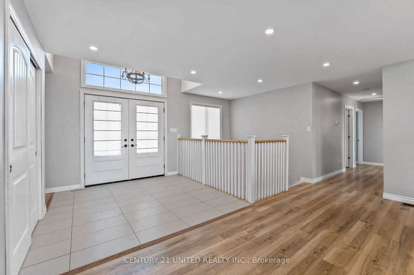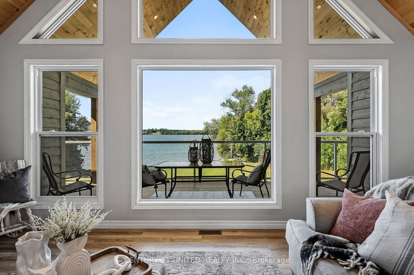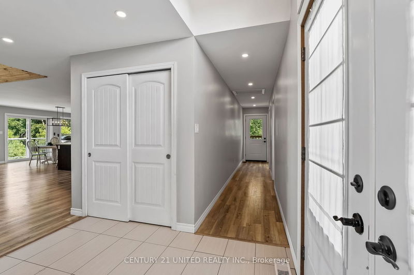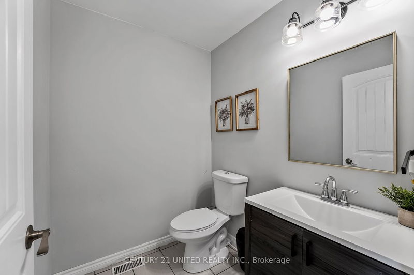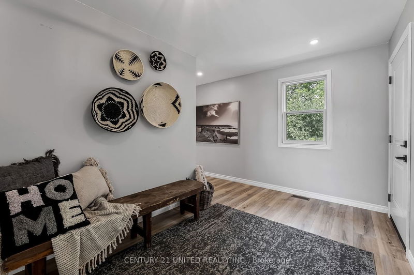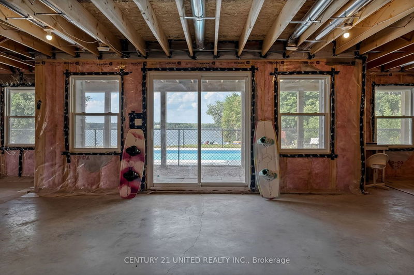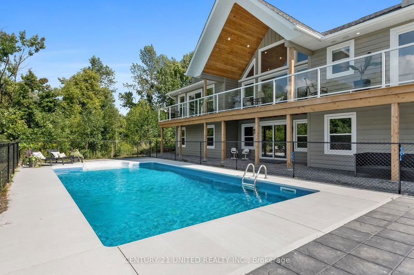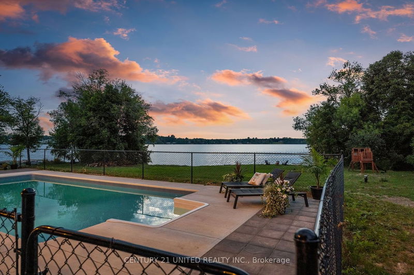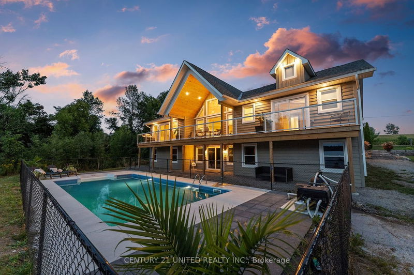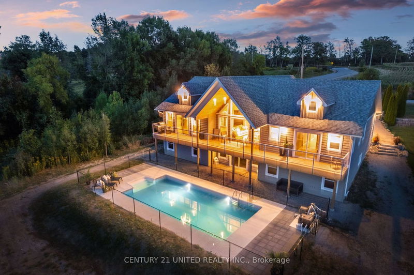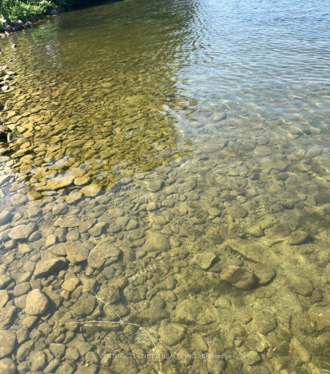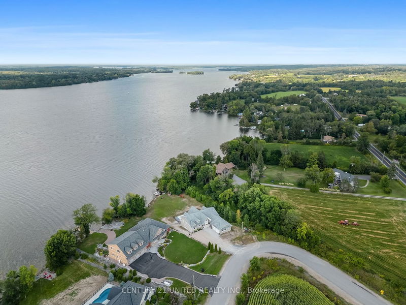BEAUTIFUL 160Ft waterfrontage on Chemong Lake! Sought after Pebble Beach Road (5 executive homes on road). The interior of this raised bungalow features a gorgeous open concept design that seamlessly connects the living room, kitchen, and eating area, all with continuous westerly views of Chemong Lake. From the living areas step outside onto your private 60ft balcony with a spot also for your hot tub! The great room is further enhanced by its cathedral pine ceiling, creating a sense of grandeur. The property offers a total of 4 bedrooms and 3 bathroom, ensuring ample space for family and guests. A large mudroom with entrances from both the garage and driveway provides practicality and storage solutions. The Large walkout basement has a rough-in bathroom for future convenience, overlooking both Chemong Lake and your 16 x 32 heated in-ground pool! Beyond the pool's pristine waters, you have the option to take a refreshing swim in the pebblestone waters, making this setting an absolute paradise for those seeking both tranquility and adventure. 10 minutes to Hospital, commuter friendly
详情
- 上市时间: Wednesday, April 17, 2024
- 城市: Smith-Ennismore-Lakefield
- 社区: Rural Smith-Ennismore-Lakefield
- 交叉路口: SELWYN RD, TRN NW PEBBLE BEACH
- 详细地址: 1470 Pebble Beach Road, Smith-Ennismore-Lakefield, K9J 6X5, Ontario, Canada
- 厨房: Open Concept, Overlook Water
- 客厅: Vaulted Ceiling, Overlook Water, W/O To Deck
- 挂盘公司: Century 21 United Realty Inc. - Disclaimer: The information contained in this listing has not been verified by Century 21 United Realty Inc. and should be verified by the buyer.

