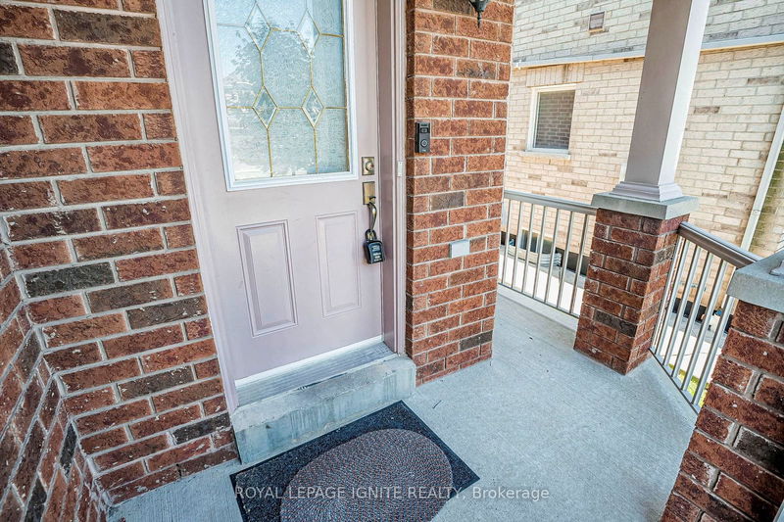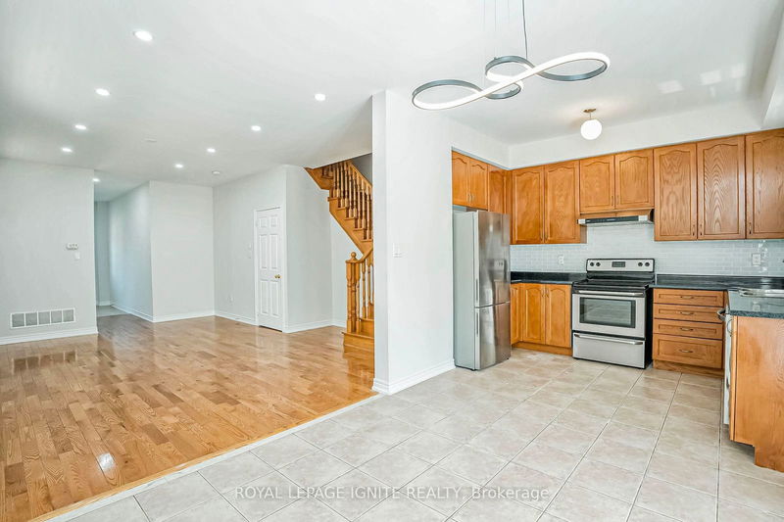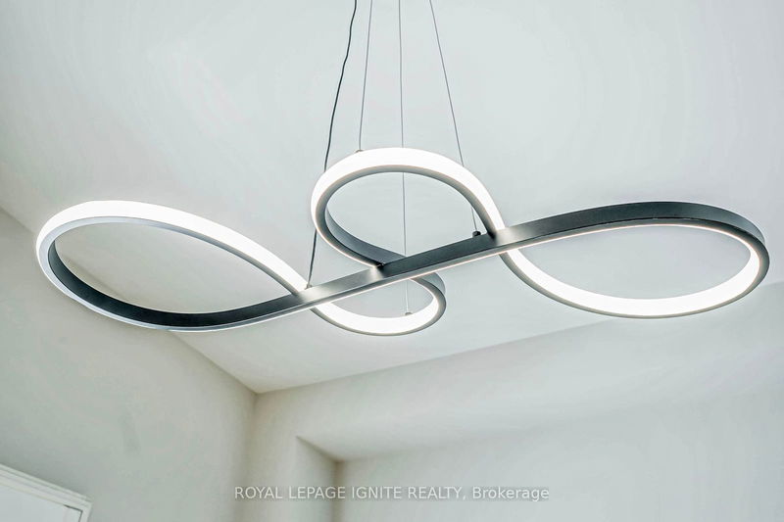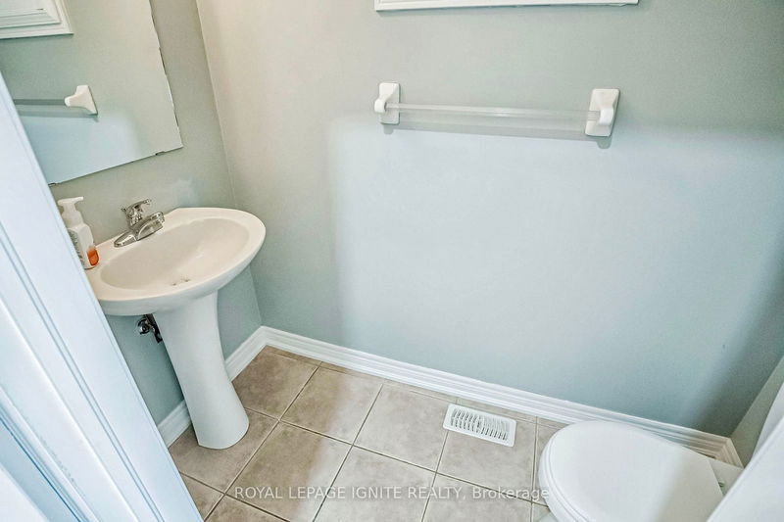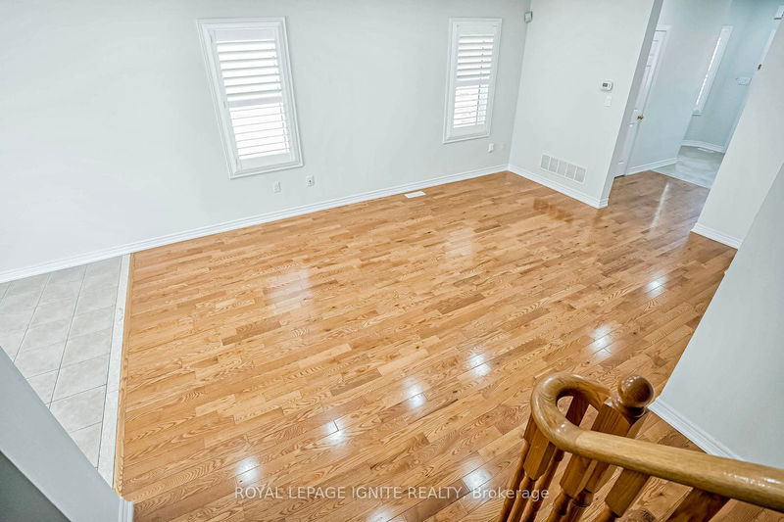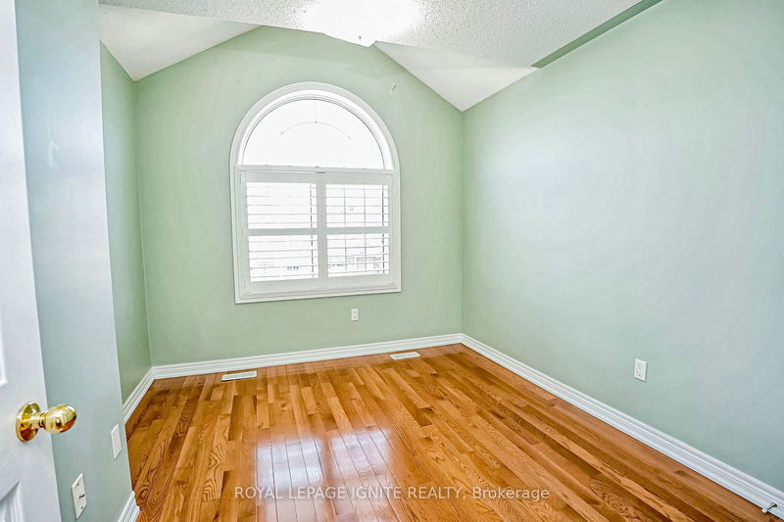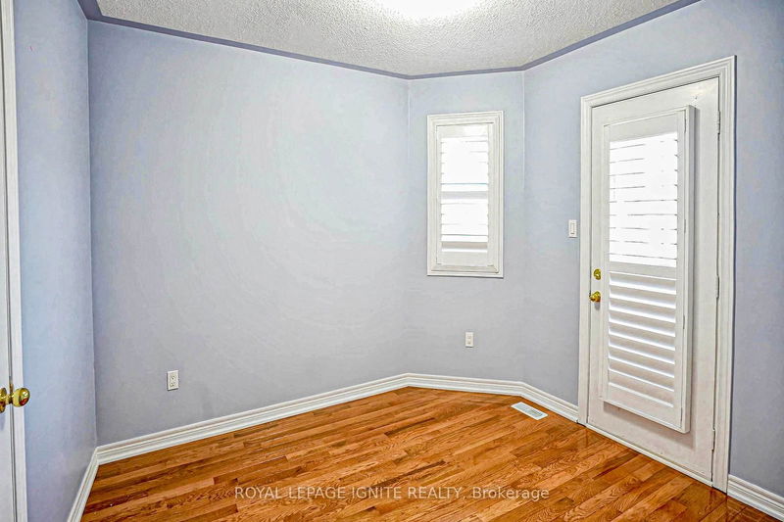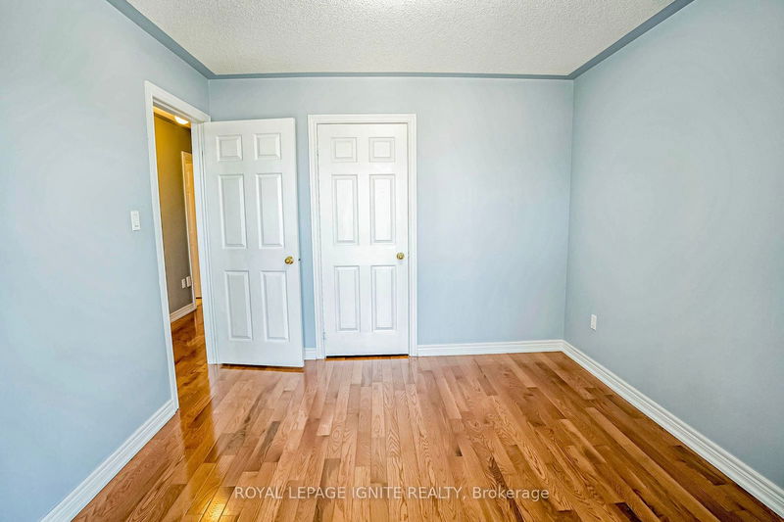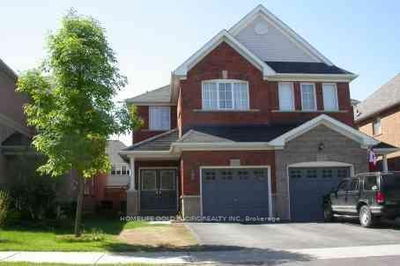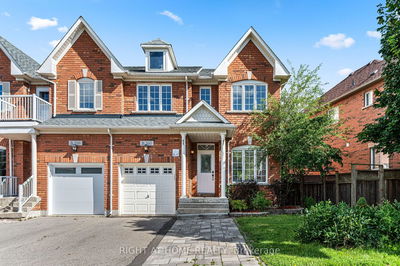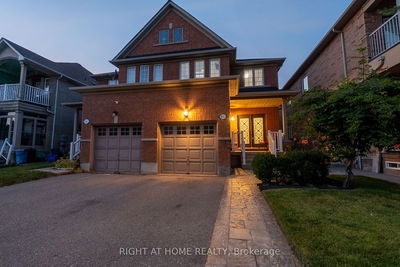Spectacular semi-detached home in a high-demand area featuring an open-concept main floor with gleaming hardwood floors, a large eat-in kitchen with a walkout to the yard, and meticulous maintenance throughout. Situated on a premium large lot with garage access from the laundry room. This home includes 4 bedrooms, a balcony, a master with a corner tub, and pot lights. Located in a perfect family-friendly neighborhood, it is conveniently close to parks, shopping, schools, restaurants, YRT, GO Train, Hwy 400 S 427, Vaughan Mills Mall, Wonderland, and a hospital.
详情
- 上市时间: Thursday, September 19, 2024
- 城市: Vaughan
- 社区: Vellore Village
- 详细地址: 108 Ozner Crescent, Vaughan, L4H 0E1, Ontario, Canada
- 厨房: Ceramic Floor, Stainless Steel Appl, Backsplash
- 挂盘公司: Royal Lepage Ignite Realty - Disclaimer: The information contained in this listing has not been verified by Royal Lepage Ignite Realty and should be verified by the buyer.




