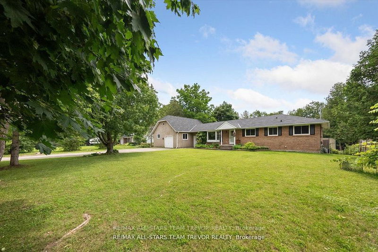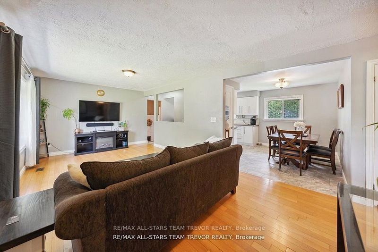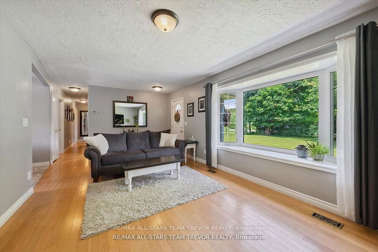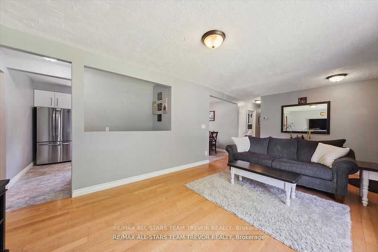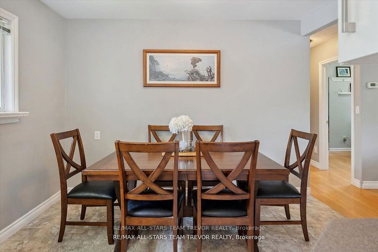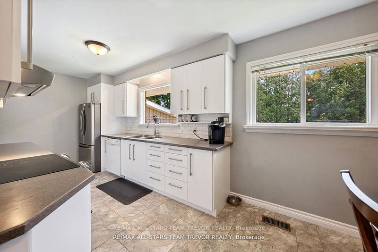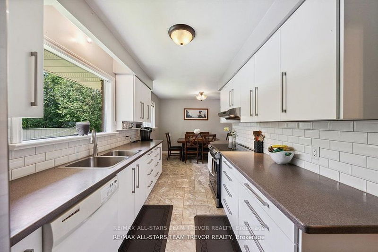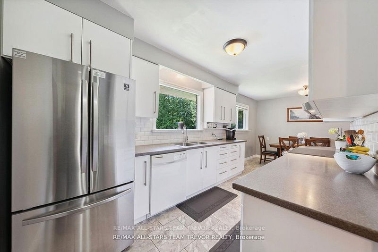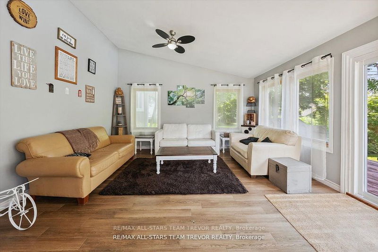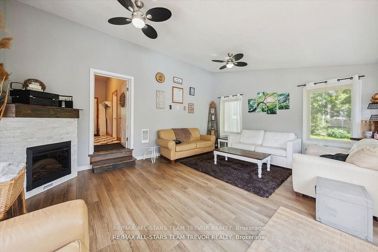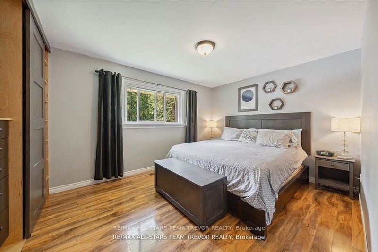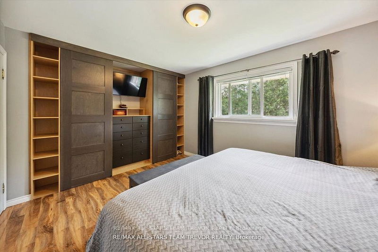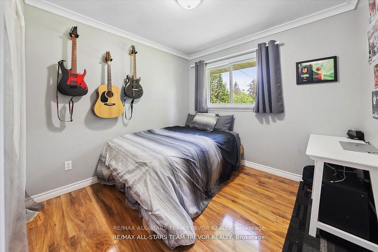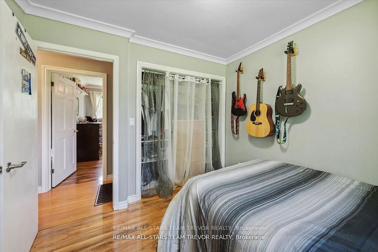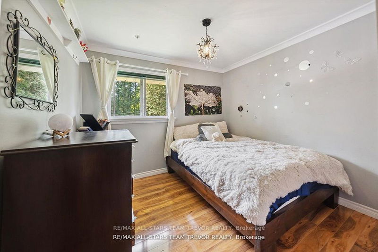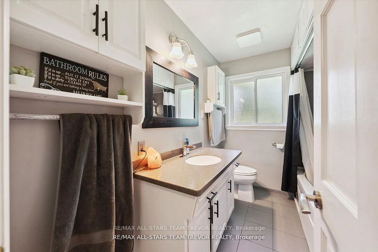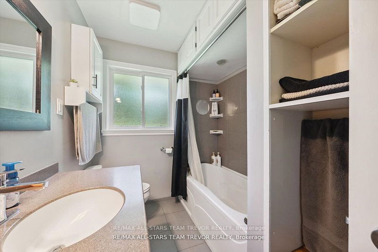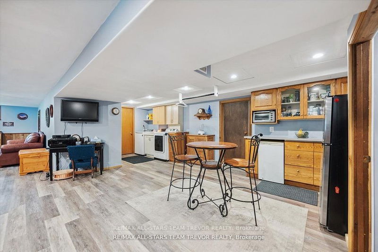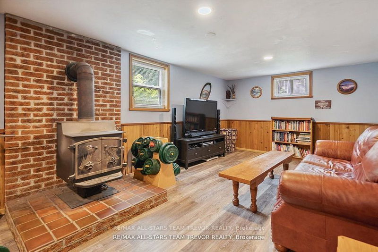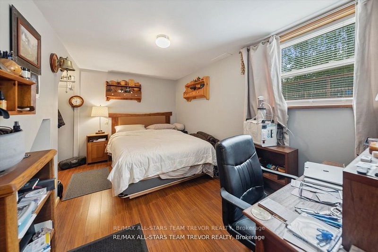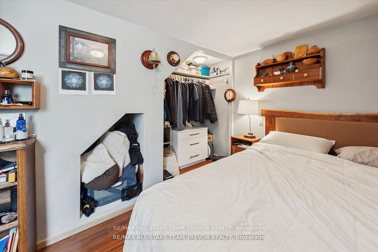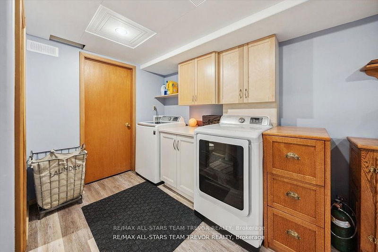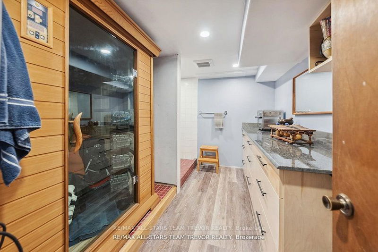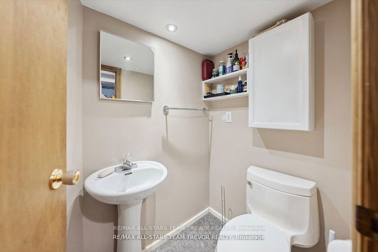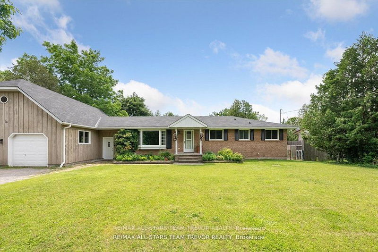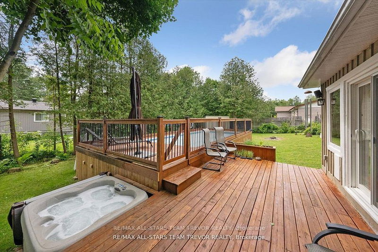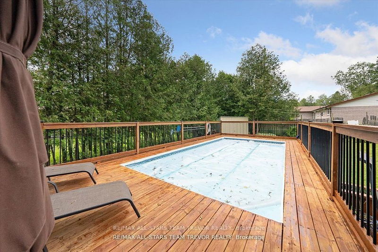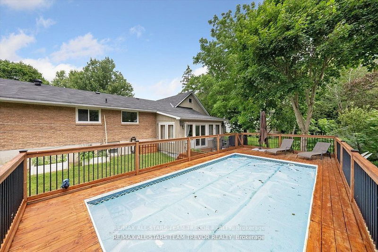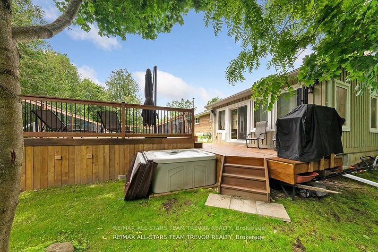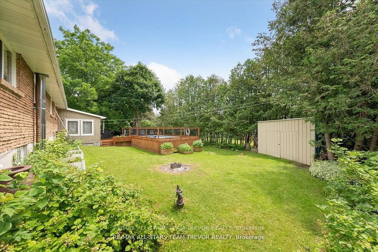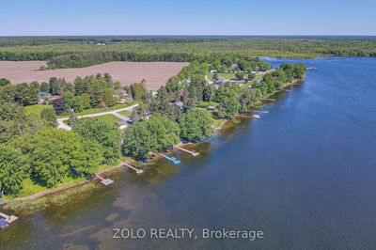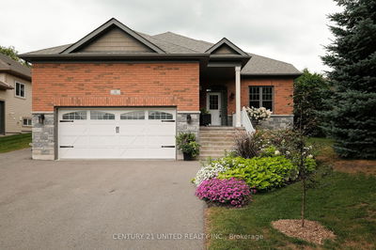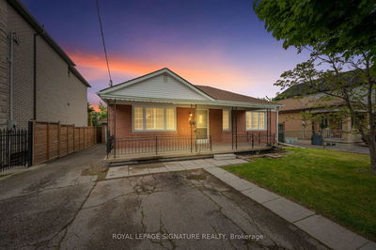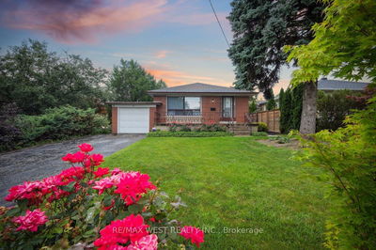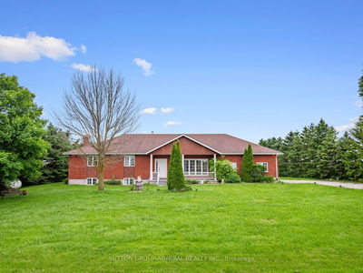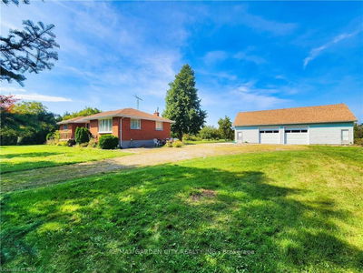Awesome 4+1 bedroom bungalow with mostly finished basement, on a private mature 100' x 150' property which boasts a heated salt water pool. Bright spacious living room featuring hardwood & a large bay window. Newly renovated eat-in kitchen with lots of cabinets, counter space & subway tile backsplash. 4 spacious bedrooms with good sized closets & windows. Two front entrances of which one enters into the large foyer which leads to the above grade family room where there are multiple large windows, vaulted ceiling, electric fireplace, & sliding door walk out to the back deck. The lower level is bonus space for your family with a massive rec room complete with above grade windows, a cozy wood stove, kitchenette, laundry area, additional bedroom, 2 piece powder room & separate shower room. The large fenced back yard is an amazing spot for entertaining family members & friends in the nice weather. The pool with provide lots of hours of fun for everyone. The large driveway provides lots of space for vehicles & recreational toys, while the 40' x 20' (approximate) garage with bonus loft offers storage & workshop space. Located in a sought after family friendly neighbourhood in Pefferlaw, this home is close to Lake Simcoe, marinas, golf, & quick access to Highway 48.
详情
- 上市时间: Wednesday, September 18, 2024
- 3D看房: View Virtual Tour for 76 Brook Crescent
- 城市: Georgina
- 社区: Pefferlaw
- 交叉路口: OLD HOMESTEAD RD & FORESTRY DR
- 详细地址: 76 Brook Crescent, Georgina, L0E 1N0, Ontario, Canada
- 客厅: Hardwood Floor, W/O To Porch, Bay Window
- 厨房: Vinyl Floor, Eat-In Kitchen, Stainless Steel Appl
- 家庭房: Laminate, Electric Fireplace, W/O To Deck
- 挂盘公司: Re/Max All-Stars Team Trevor Realty - Disclaimer: The information contained in this listing has not been verified by Re/Max All-Stars Team Trevor Realty and should be verified by the buyer.

